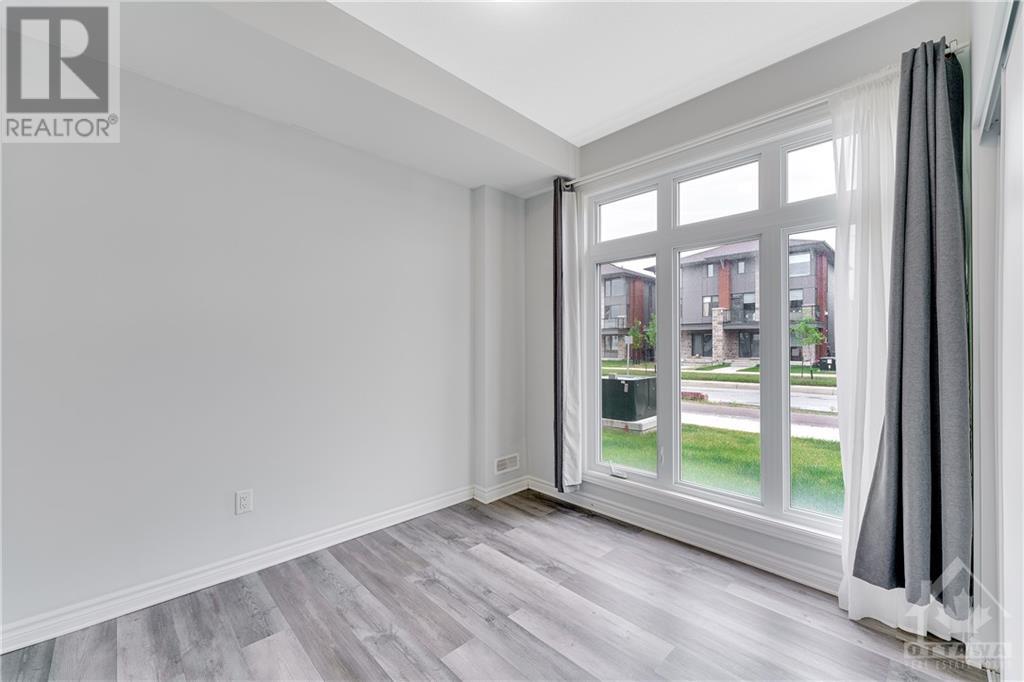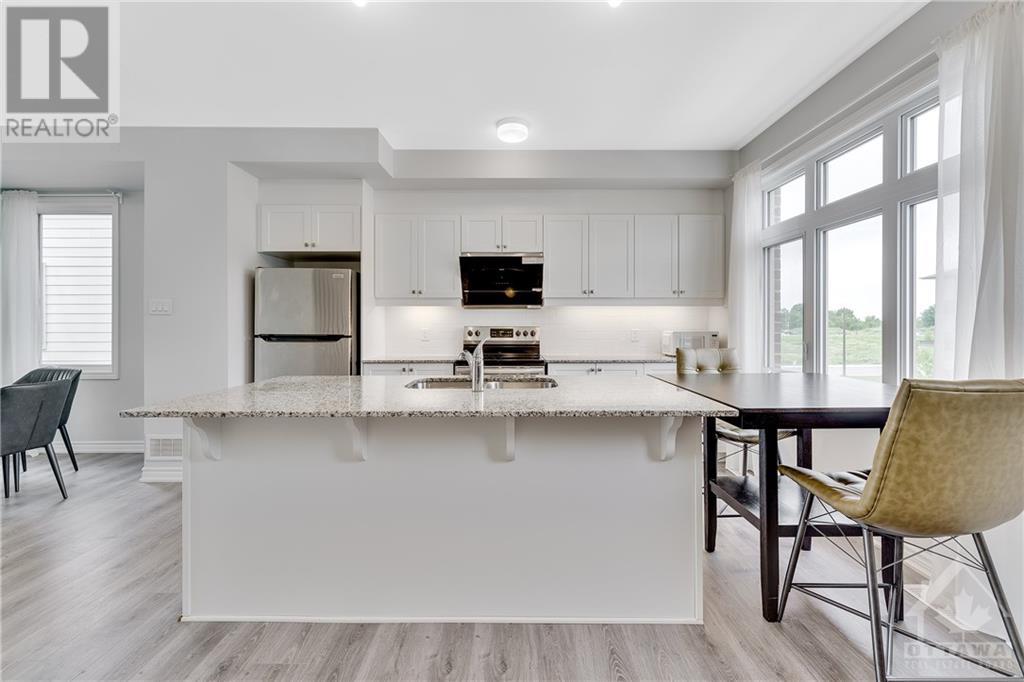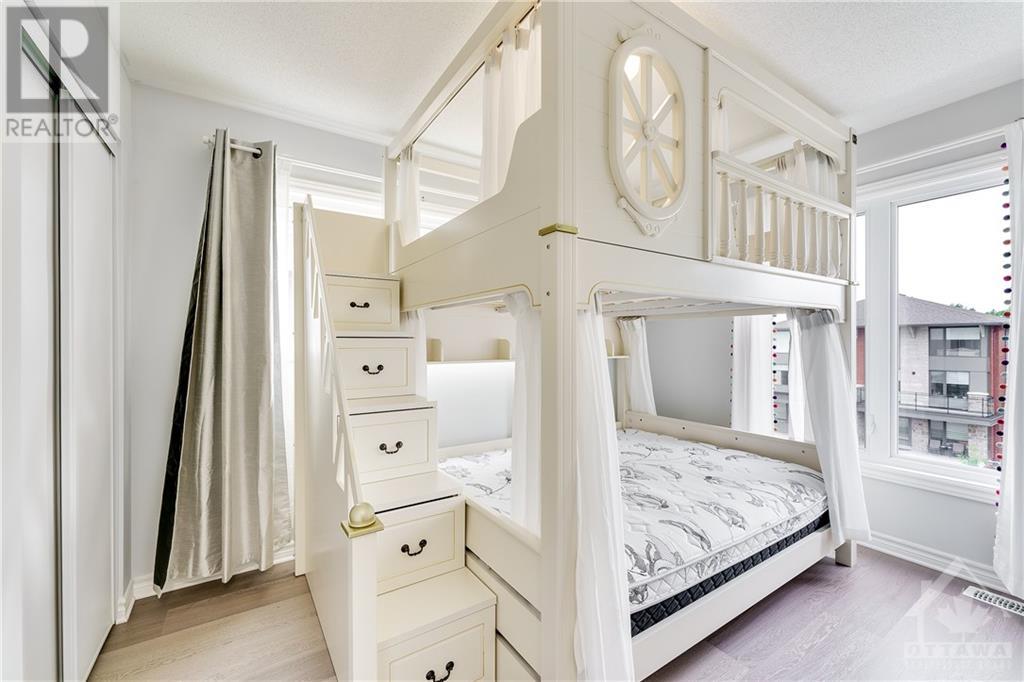4 Bedroom
3 Bathroom
Central Air Conditioning, Air Exchanger
Forced Air
$3,250 Monthly
This 2-year new END-OF-UNIT rare found FUNIRSHED townhome offers 4 bedrooms, 3 full bathrooms, and 1.5 garages (more storage space). 1 bedroom, 1 full bathroom, and laundry room on the main floor. Going upstairs, you will find a spacious open-concept living, dining, and kitchen area. Large window & patio door to the rear balcony bring ample sunlight throughout the day. Huge island, granite countertops, SS Apps, and upgraded high-power range hood make your daily life easier. On the third floor, a spacious master bedroom with double closets and ensuite, 2 other BRs, shared Bathroom make up the 3rd-floor living space. All furniture is first hand with high quality and from no pet no smoking family. Easy to maintain, immaculate house with almost no carpet ( only on stairs), and limited grass. Walk to parks & bus stops. Close to Montfort Hospital, CMHC, NRC, NSIS, Ashbury & Elmwood School, and Costco. Available Sep1st. No smoking no pets no air BnB. (id:49269)
Property Details
|
MLS® Number
|
1399459 |
|
Property Type
|
Single Family |
|
Neigbourhood
|
Wateridge Village |
|
Amenities Near By
|
Public Transit, Recreation Nearby, Shopping |
|
Community Features
|
Family Oriented |
|
Features
|
Balcony, Automatic Garage Door Opener |
|
Parking Space Total
|
1 |
Building
|
Bathroom Total
|
3 |
|
Bedrooms Above Ground
|
4 |
|
Bedrooms Total
|
4 |
|
Amenities
|
Laundry - In Suite |
|
Appliances
|
Refrigerator, Dishwasher, Dryer, Hood Fan, Microwave, Stove, Washer |
|
Basement Development
|
Not Applicable |
|
Basement Type
|
None (not Applicable) |
|
Constructed Date
|
2022 |
|
Cooling Type
|
Central Air Conditioning, Air Exchanger |
|
Exterior Finish
|
Stone, Brick, Siding |
|
Fire Protection
|
Smoke Detectors |
|
Fixture
|
Drapes/window Coverings |
|
Flooring Type
|
Carpeted, Laminate, Tile |
|
Heating Fuel
|
Natural Gas |
|
Heating Type
|
Forced Air |
|
Stories Total
|
3 |
|
Type
|
Row / Townhouse |
|
Utility Water
|
Municipal Water |
Parking
Land
|
Acreage
|
No |
|
Land Amenities
|
Public Transit, Recreation Nearby, Shopping |
|
Sewer
|
Municipal Sewage System |
|
Size Irregular
|
* Ft X * Ft |
|
Size Total Text
|
* Ft X * Ft |
|
Zoning Description
|
Residential |
Rooms
| Level |
Type |
Length |
Width |
Dimensions |
|
Second Level |
Living Room |
|
|
14'10" x 13'0" |
|
Second Level |
Dining Room |
|
|
11'6" x 11'8" |
|
Second Level |
Kitchen |
|
|
15'6" x 13'6" |
|
Third Level |
Primary Bedroom |
|
|
12'5" x 9'5" |
|
Third Level |
Bedroom |
|
|
8'1" x 9'0" |
|
Third Level |
Bedroom |
|
|
8'10" x 11'2" |
|
Main Level |
Bedroom |
|
|
8'7" x 9'7" |
https://www.realtor.ca/real-estate/27110890/1412-hemlock-road-ottawa-wateridge-village




























