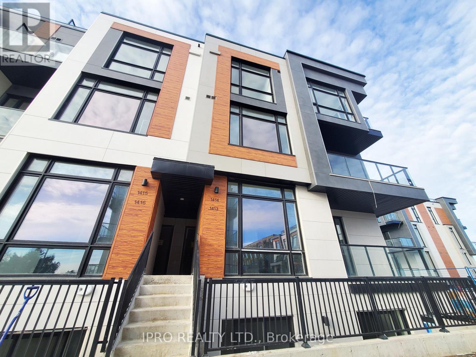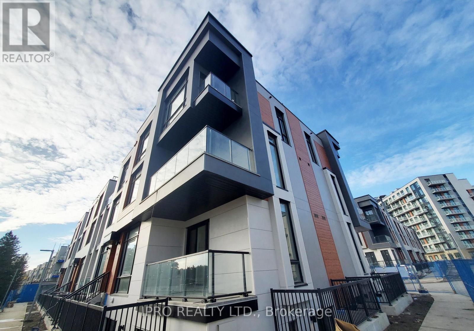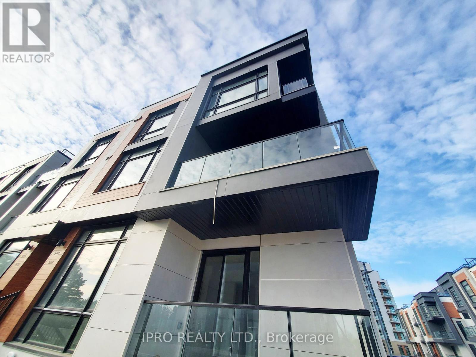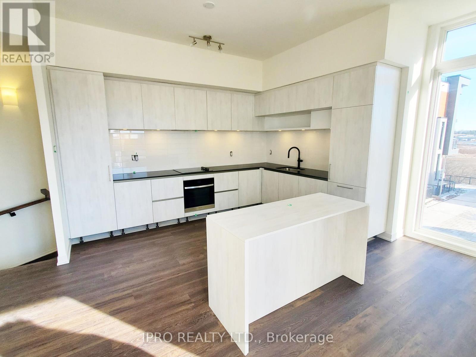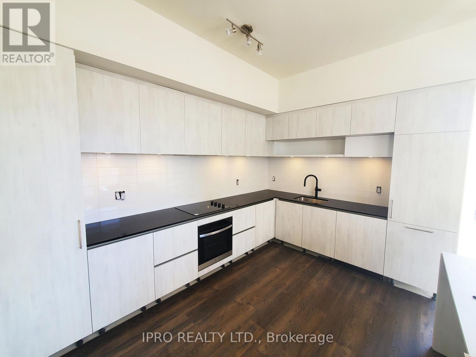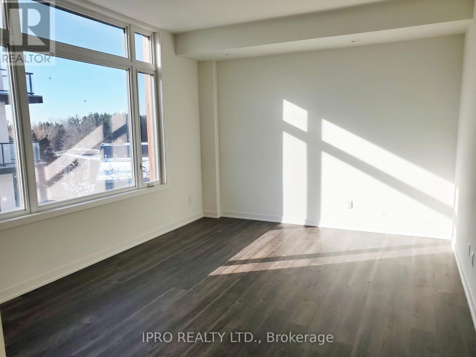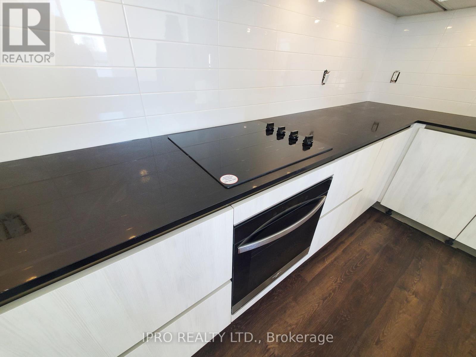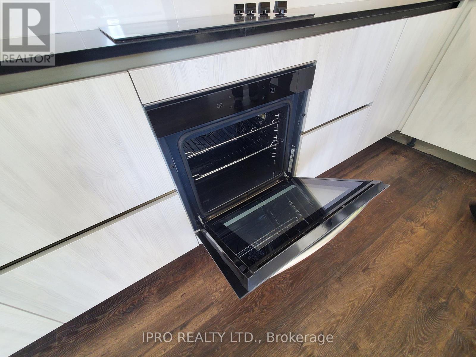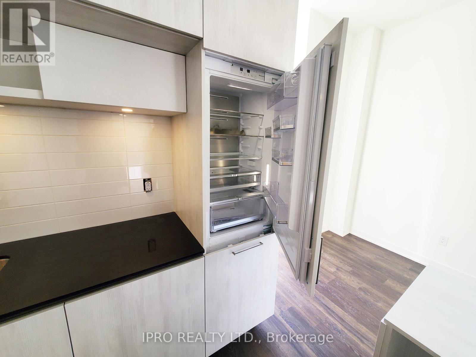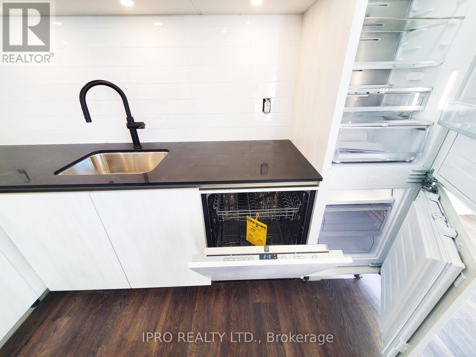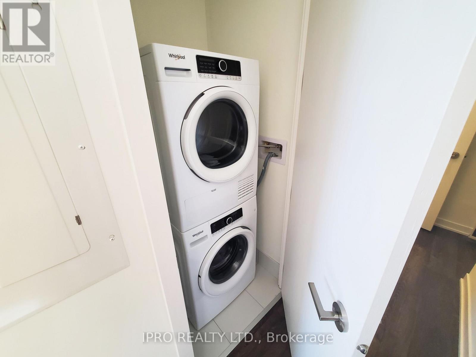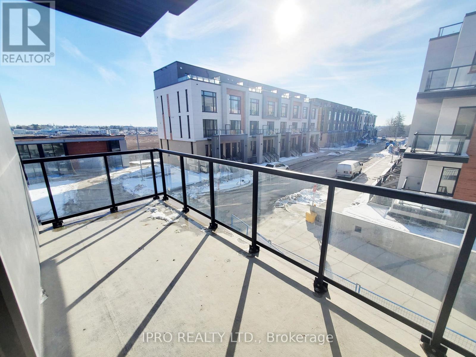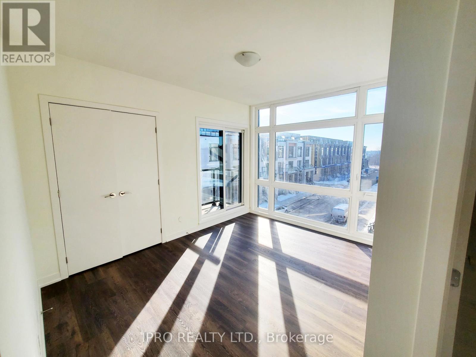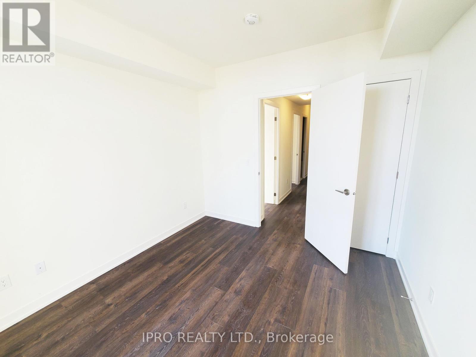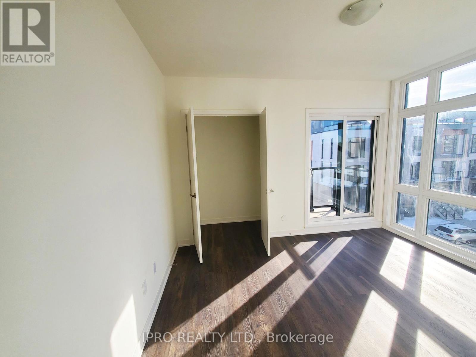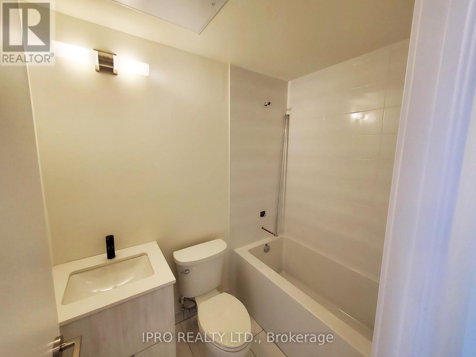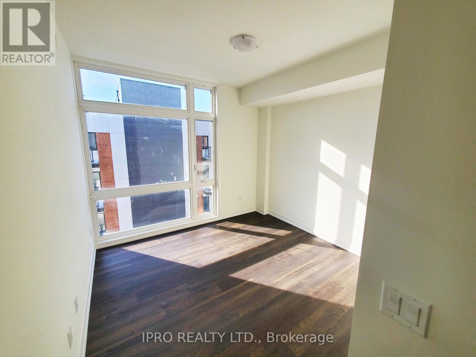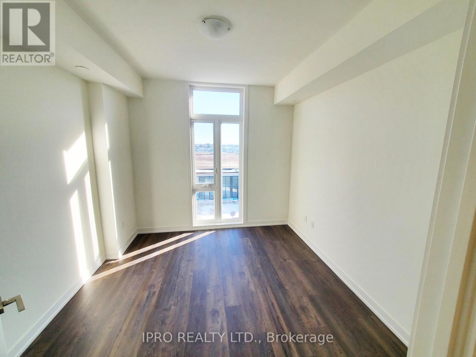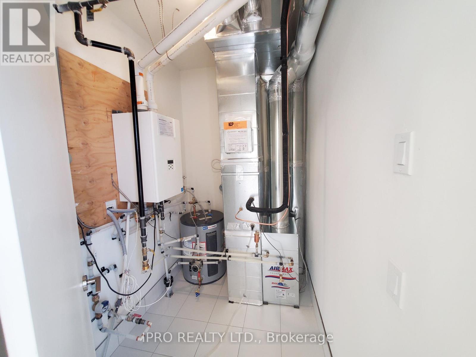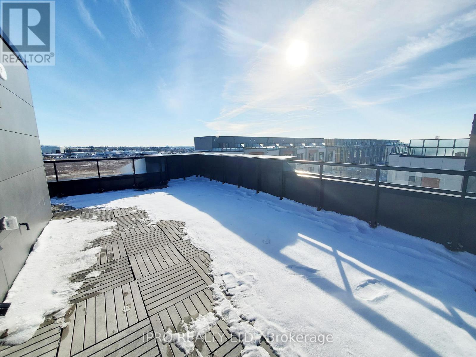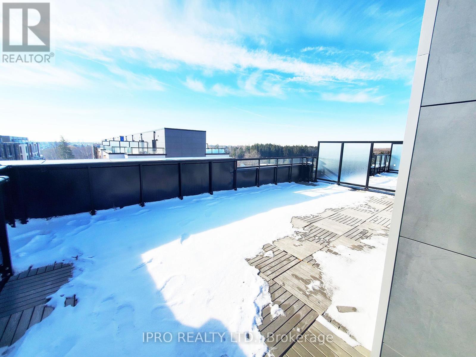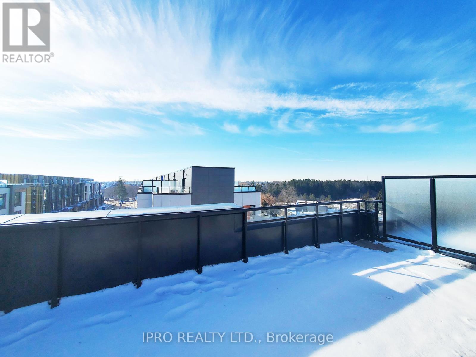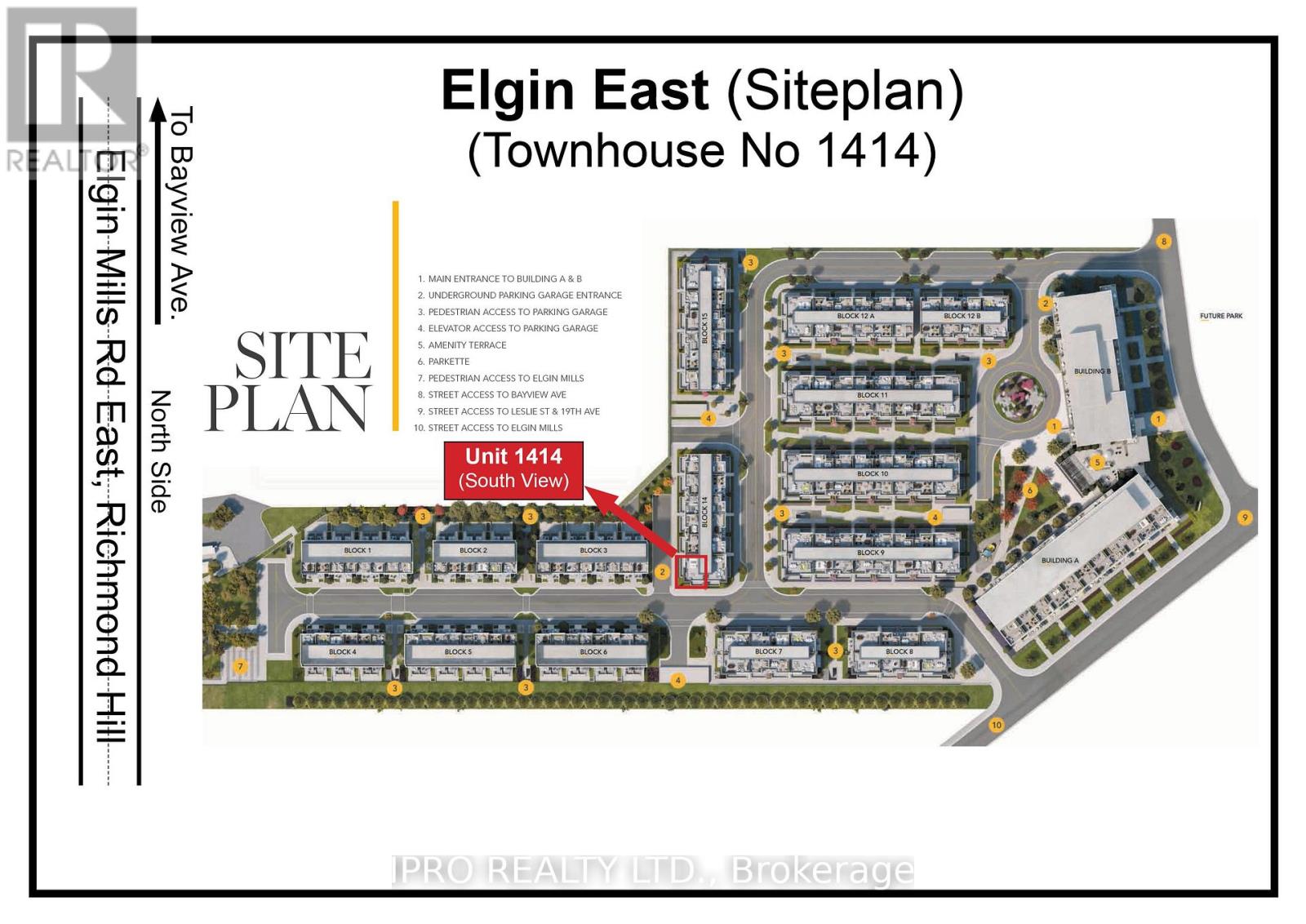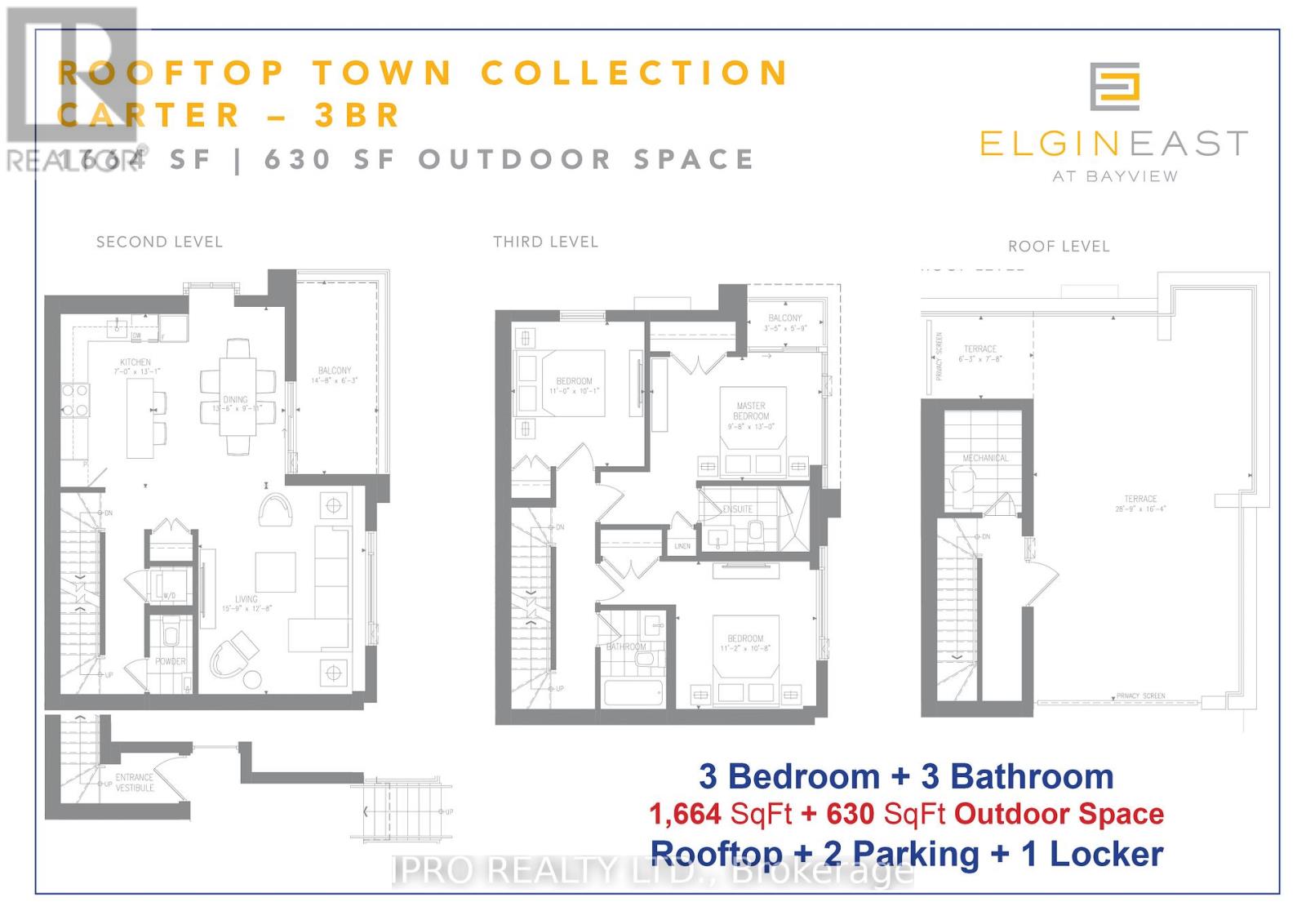3 Bedroom
3 Bathroom
1600 - 1799 sqft
Central Air Conditioning
Forced Air
$3,400 Monthly
New 1 Year Old, 3 Bedroom, 3 Bathroom Corner Townhouse at Bayview & Elgin Mills Rd. in Prime Richmond Hill, $98,000 Upgrades, 10 Ft Ceilings on the Main Floor (Kitchen, Living Room, Dining Room), 9 Ft Ceilings in All Other Areas. Back To Back Condo Townhouse Upper Model, 1,664 Sq Ft + 630 Sq Ft Outdoor Space, Excellent Layout, Smooth Ceilings Throughout, 2 Walk-In Balconies, and 29 x 16 Ft Private Rooftop Terrace With Outdoor Gas Line For BBQ Hookup, Open Concept Kitchen W/Island and Quartz Arctic Sand Countertop, Designer Selected Plumbing Fixtures & Cabinets. Close to Richmond Green Park, Public Transit, Schools, Recreation, Walmart, and Costco, Prime Urban Address on Bayview Ave. An Electric Vehicle Charging Station Has Added to the Upgrade Package of This Unit!! 1 Underground Parking + 1 Locker. South East Exposure! Short-Term Lease Also Available. Newcomers, Students, CUAET Program Are Welcome. Tenant Will Pay All Utilities, No Need Snow Removal, No Need Mowing the Lawn, 2 Min to Hwy 404, RH Go Train. (id:49269)
Property Details
|
MLS® Number
|
N12004418 |
|
Property Type
|
Single Family |
|
Community Name
|
Rural Richmond Hill |
|
AmenitiesNearBy
|
Hospital, Park, Public Transit |
|
CommunityFeatures
|
Pet Restrictions |
|
Features
|
Open Space, Balcony |
|
ParkingSpaceTotal
|
1 |
|
ViewType
|
View, City View |
Building
|
BathroomTotal
|
3 |
|
BedroomsAboveGround
|
3 |
|
BedroomsTotal
|
3 |
|
Age
|
0 To 5 Years |
|
Amenities
|
Visitor Parking, Separate Heating Controls, Separate Electricity Meters, Storage - Locker |
|
Appliances
|
Garage Door Opener Remote(s), Cooktop, Dishwasher, Dryer, Oven, Hood Fan, Washer, Refrigerator |
|
CoolingType
|
Central Air Conditioning |
|
FireProtection
|
Smoke Detectors |
|
FlooringType
|
Laminate |
|
FoundationType
|
Concrete |
|
HalfBathTotal
|
1 |
|
HeatingFuel
|
Natural Gas |
|
HeatingType
|
Forced Air |
|
SizeInterior
|
1600 - 1799 Sqft |
|
Type
|
Row / Townhouse |
Parking
Land
|
Acreage
|
No |
|
LandAmenities
|
Hospital, Park, Public Transit |
Rooms
| Level |
Type |
Length |
Width |
Dimensions |
|
Second Level |
Primary Bedroom |
3 m |
3.96 m |
3 m x 3.96 m |
|
Second Level |
Bedroom 2 |
3.35 m |
3.07 m |
3.35 m x 3.07 m |
|
Second Level |
Bedroom 3 |
3.41 m |
3.29 m |
3.41 m x 3.29 m |
|
Main Level |
Kitchen |
4 m |
2.13 m |
4 m x 2.13 m |
|
Main Level |
Living Room |
4.84 m |
3.9 m |
4.84 m x 3.9 m |
|
Main Level |
Dining Room |
4.14 m |
2.77 m |
4.14 m x 2.77 m |
https://www.realtor.ca/real-estate/27989588/1414-15-david-eyer-road-richmond-hill-rural-richmond-hill

