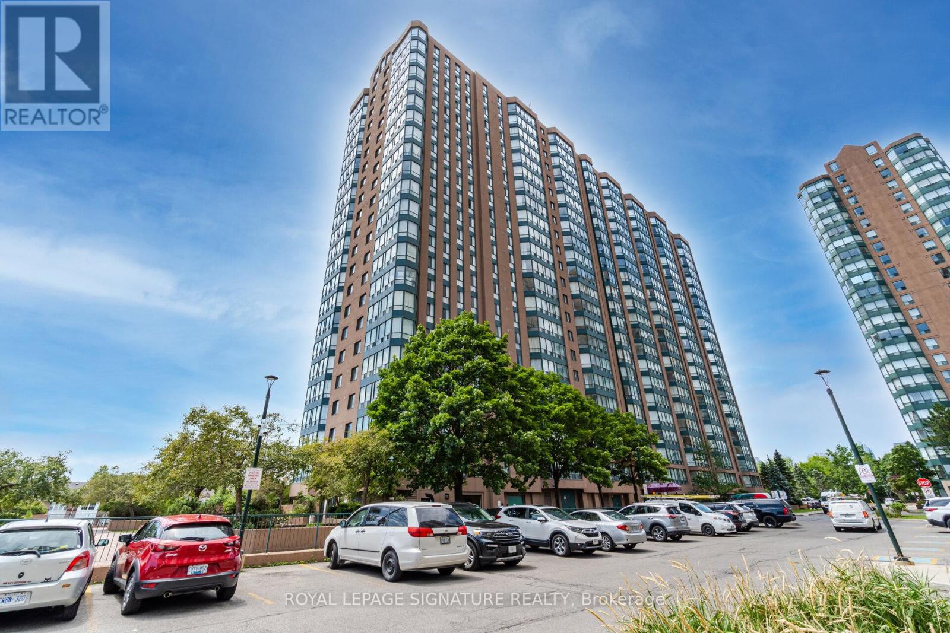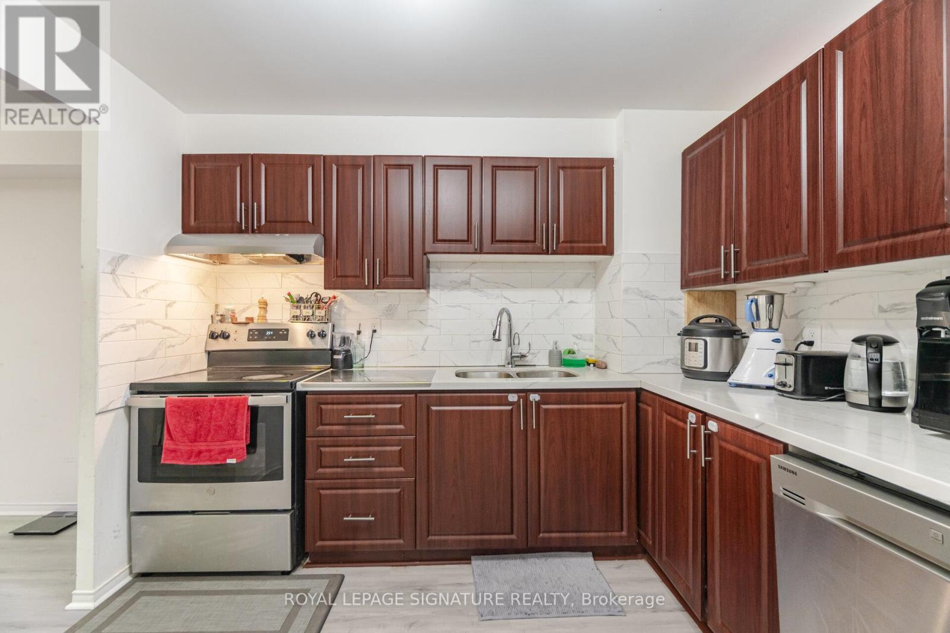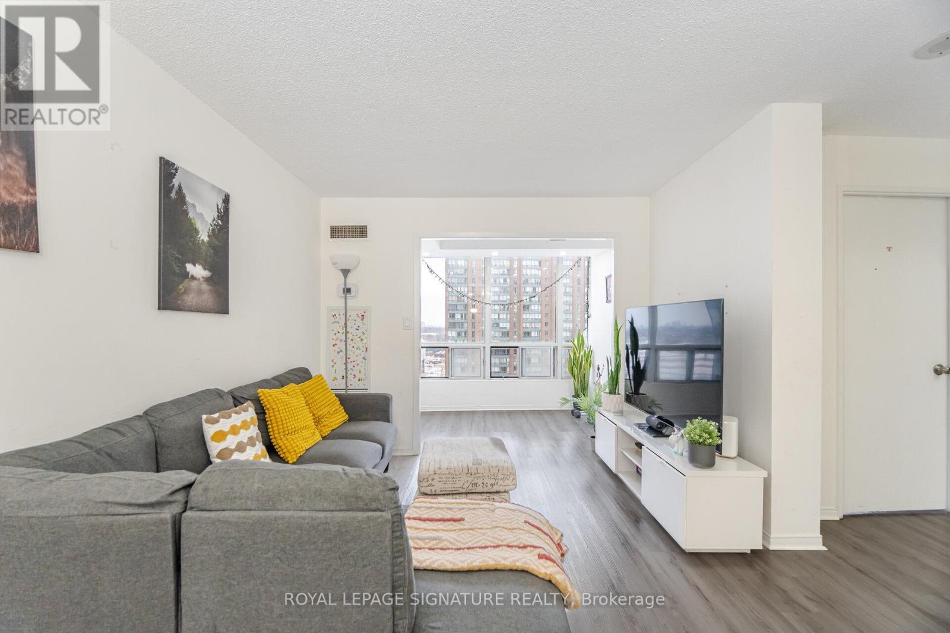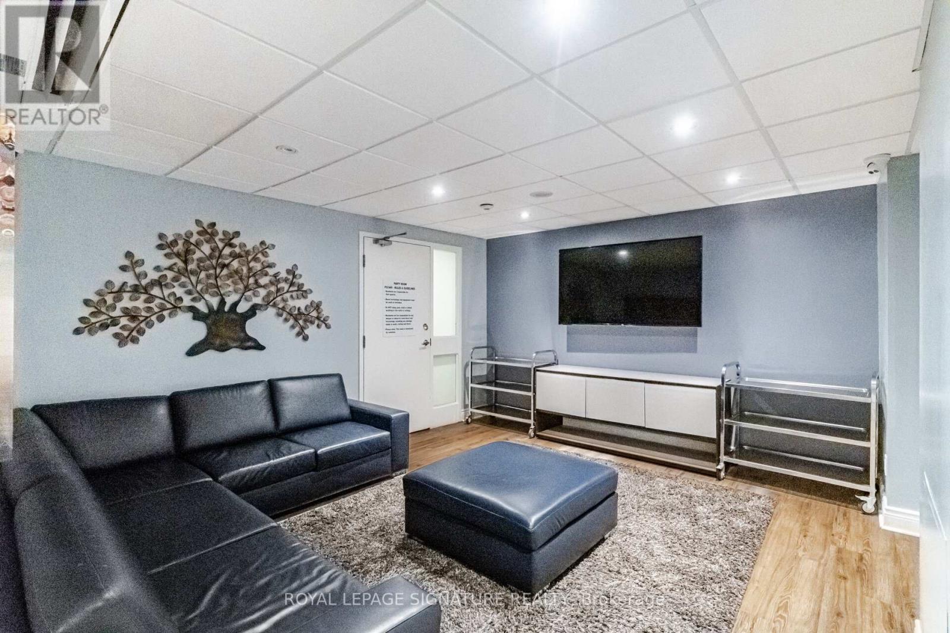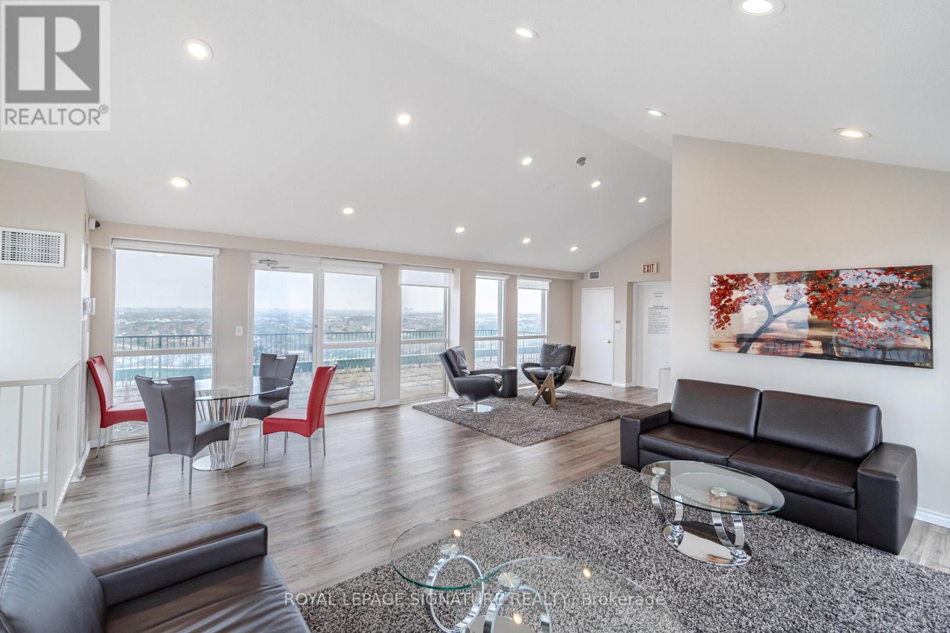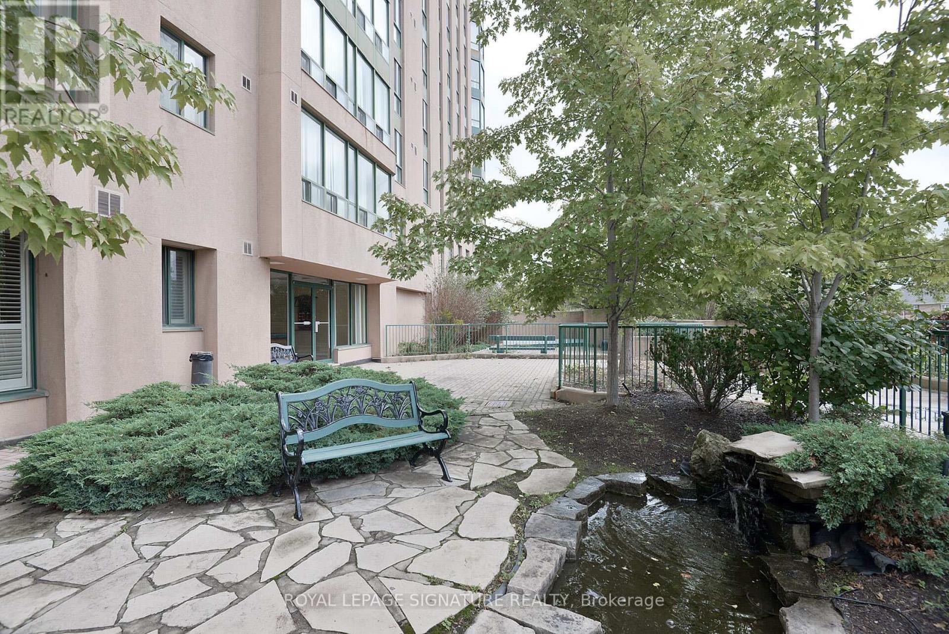1414 - 155 Hillcrest Avenue Mississauga (Cooksville), Ontario L5B 3Z2
$529,000Maintenance, Heat, Water, Common Area Maintenance, Insurance, Parking
$602.56 Monthly
Maintenance, Heat, Water, Common Area Maintenance, Insurance, Parking
$602.56 MonthlyWelcome to the Beautiful 2 Bed 1 Bath Spacious Condo in the heart of Mississauga. Large Living Room and Separate Dining are nice to entertain guests & family meal. Amazing Kitchen with lot of Cabinet Storage, Stainless Steel Appliances & Ceramic Backsplash. The Solarium can be used as Office or Play Area for kids. Lots of Amenities and Visitor Parking. Centrally Located, just steps from the Cooksville Go station and Public Transit. Close to Square One Shopping Mall,Trillium Hospital, Central Library,Parks & Entertaining venues like Mississauga Celebration Square. Easy commuting and Convenient access to highways like 403/410, QEW & 401. Don't miss this opportunity to grab nice & spacious Condo in a Highly Desirable Neigbhourhood. (id:49269)
Property Details
| MLS® Number | W12064488 |
| Property Type | Single Family |
| Community Name | Cooksville |
| AmenitiesNearBy | Hospital, Park, Place Of Worship, Public Transit |
| CommunityFeatures | Pet Restrictions |
| Features | Carpet Free |
| ParkingSpaceTotal | 1 |
| Structure | Squash & Raquet Court |
| ViewType | View |
Building
| BathroomTotal | 1 |
| BedroomsAboveGround | 2 |
| BedroomsBelowGround | 1 |
| BedroomsTotal | 3 |
| Amenities | Party Room, Sauna, Visitor Parking, Exercise Centre, Storage - Locker, Security/concierge |
| Appliances | Barbeque, Dishwasher, Dryer, Stove, Washer, Window Coverings, Refrigerator |
| CoolingType | Central Air Conditioning |
| ExteriorFinish | Concrete |
| FireProtection | Alarm System, Monitored Alarm, Smoke Detectors |
| FlooringType | Laminate |
| HeatingFuel | Natural Gas |
| HeatingType | Forced Air |
| SizeInterior | 900 - 999 Sqft |
| Type | Apartment |
Parking
| Underground | |
| Garage |
Land
| Acreage | No |
| LandAmenities | Hospital, Park, Place Of Worship, Public Transit |
Rooms
| Level | Type | Length | Width | Dimensions |
|---|---|---|---|---|
| Main Level | Living Room | 4.36 m | 3.04 m | 4.36 m x 3.04 m |
| Main Level | Kitchen | 2.95 m | 3.08 m | 2.95 m x 3.08 m |
| Main Level | Dining Room | 2.95 m | 2.8 m | 2.95 m x 2.8 m |
| Main Level | Primary Bedroom | 4.75 m | 2.8 m | 4.75 m x 2.8 m |
| Main Level | Bedroom 2 | 3.02 m | 2.95 m | 3.02 m x 2.95 m |
| Main Level | Solarium | 3 m | 2 m | 3 m x 2 m |
Interested?
Contact us for more information

