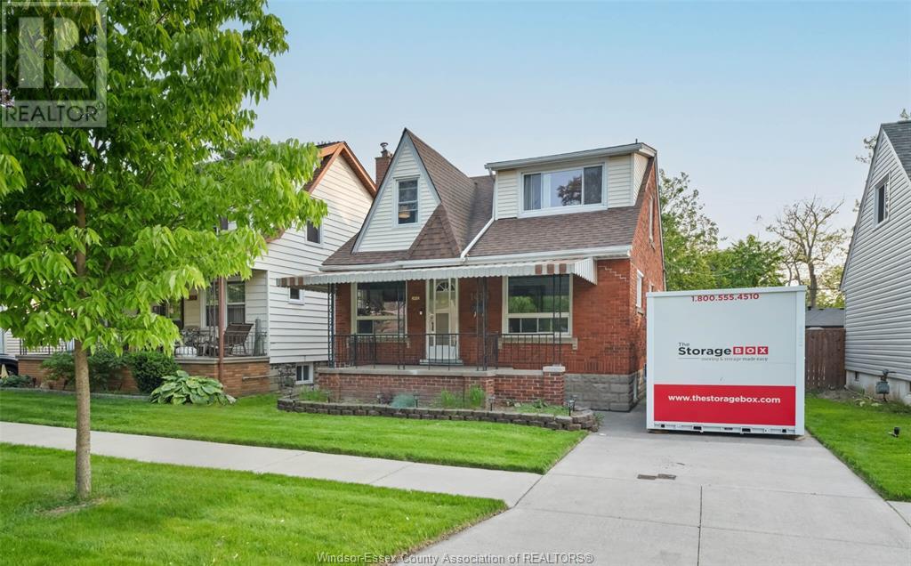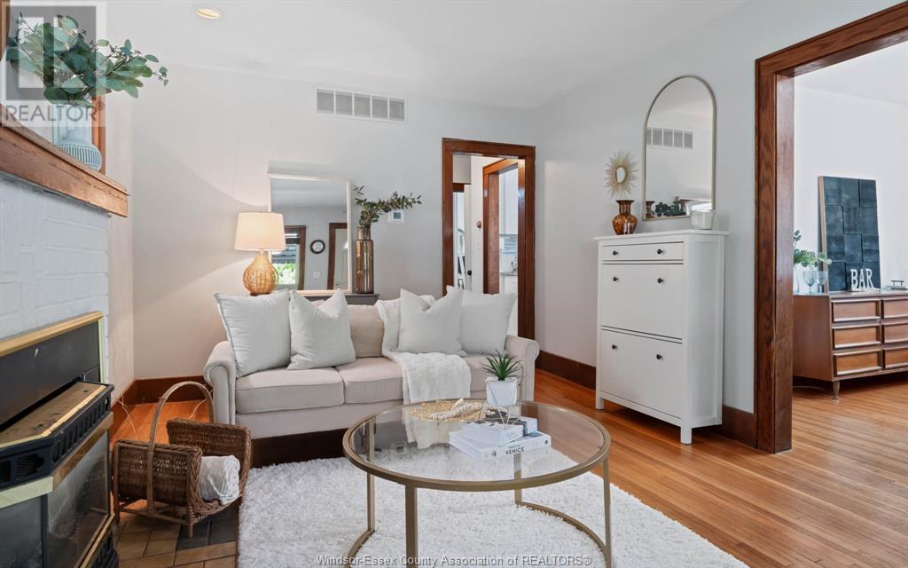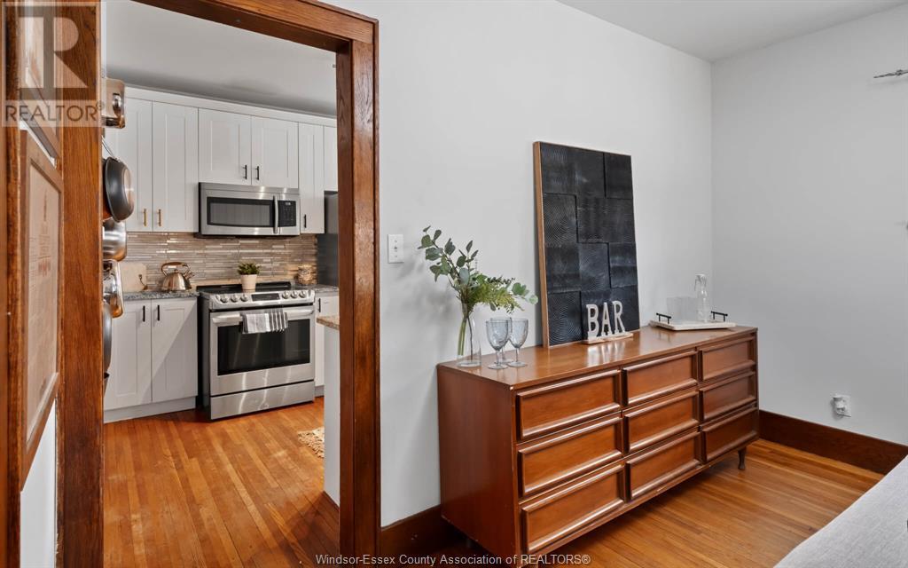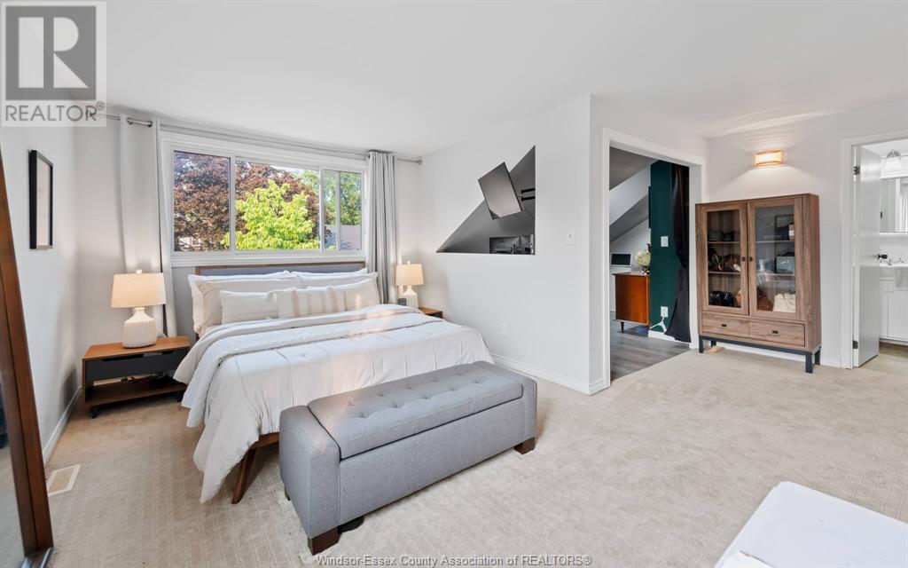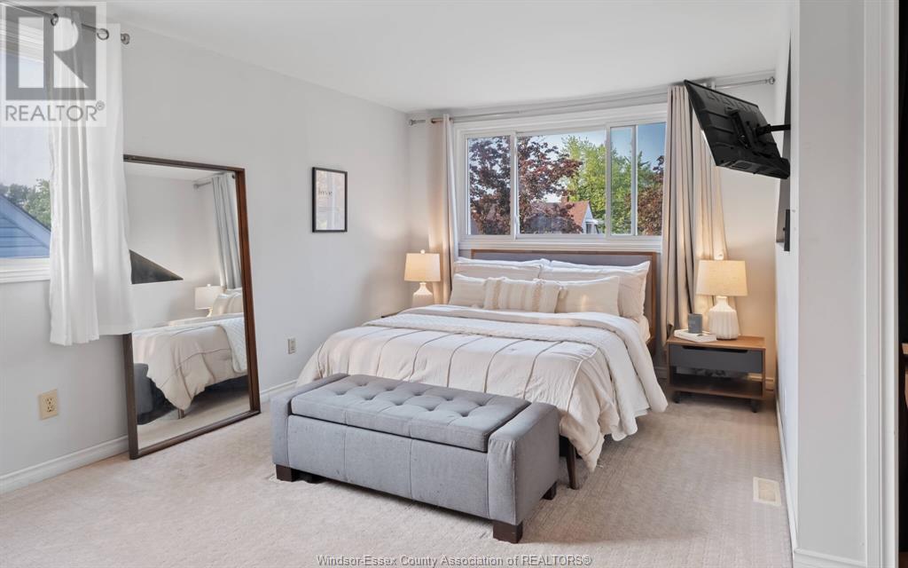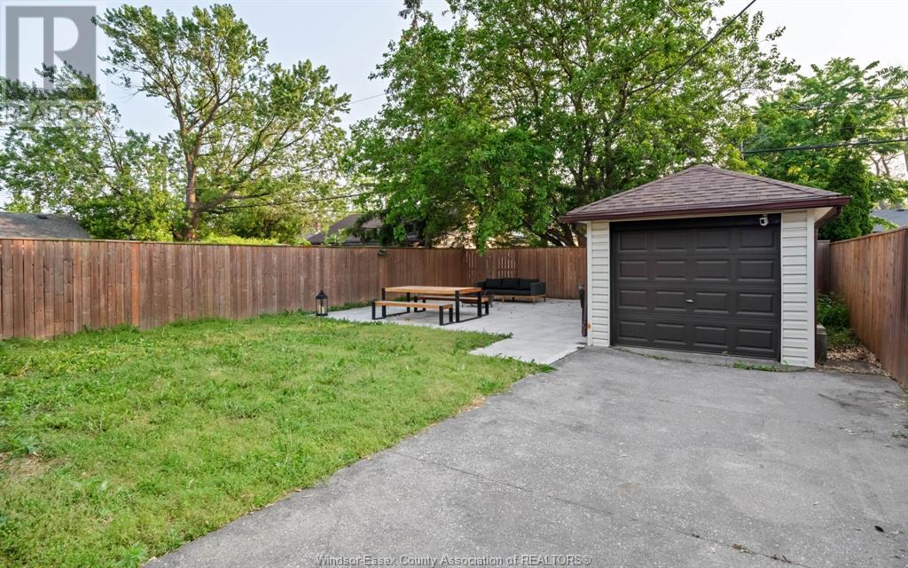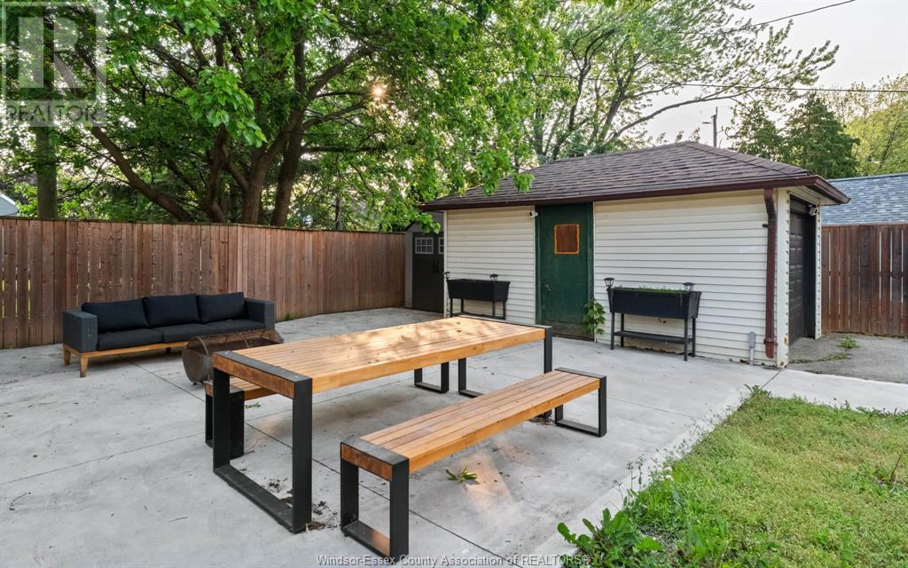416-218-8800
admin@hlfrontier.com
1415 Francois Rd. Windsor, Ontario N8Y 4L5
4 Bedroom
2 Bathroom
Fireplace
Central Air Conditioning
Forced Air, Furnace
Landscaped
$349,900
Centrally located and full of character, this charming 1 3/4 storey home offers four bedrooms, two full baths, and a smart layout that makes everyday living easy. The upper-level primary suite feels like a retreat, with a private ensuite, open-concept layout, and built-in workspace. Outside, enjoy a fully fenced yard with a cement patio-perfect for entertaining or relaxing in your own space. Updates include a refreshed kitchen and main bath, vinyl windows, and a gas fireplace with a white brick surround. Original hardwood floors add warmth and timeless charm throughout the main level. (id:49269)
Property Details
| MLS® Number | 25013962 |
| Property Type | Single Family |
| Features | Concrete Driveway, Side Driveway |
Building
| BathroomTotal | 2 |
| BedroomsAboveGround | 3 |
| BedroomsBelowGround | 1 |
| BedroomsTotal | 4 |
| Appliances | Dishwasher, Dryer, Microwave Range Hood Combo, Refrigerator, Stove, Washer |
| ConstructionStyleAttachment | Detached |
| CoolingType | Central Air Conditioning |
| ExteriorFinish | Aluminum/vinyl, Brick |
| FireplaceFuel | Gas |
| FireplacePresent | Yes |
| FireplaceType | Insert |
| FlooringType | Carpeted, Ceramic/porcelain, Hardwood, Laminate |
| FoundationType | Block |
| HeatingFuel | Natural Gas |
| HeatingType | Forced Air, Furnace |
| StoriesTotal | 2 |
| Type | House |
Parking
| Detached Garage | |
| Garage |
Land
| Acreage | No |
| FenceType | Fence |
| LandscapeFeatures | Landscaped |
| SizeIrregular | 41.16x107.41 Ft |
| SizeTotalText | 41.16x107.41 Ft |
| ZoningDescription | Res |
Rooms
| Level | Type | Length | Width | Dimensions |
|---|---|---|---|---|
| Second Level | 4pc Bathroom | Measurements not available | ||
| Second Level | Den | Measurements not available | ||
| Second Level | Primary Bedroom | Measurements not available | ||
| Basement | Bedroom | Measurements not available | ||
| Basement | Laundry Room | Measurements not available | ||
| Basement | Games Room | Measurements not available | ||
| Basement | Living Room | Measurements not available | ||
| Main Level | 4pc Bathroom | Measurements not available | ||
| Main Level | Bedroom | Measurements not available | ||
| Main Level | Bedroom | Measurements not available | ||
| Main Level | Dining Room | Measurements not available | ||
| Main Level | Kitchen | Measurements not available | ||
| Main Level | Living Room/fireplace | Measurements not available |
https://www.realtor.ca/real-estate/28408345/1415-francois-rd-windsor
Interested?
Contact us for more information

