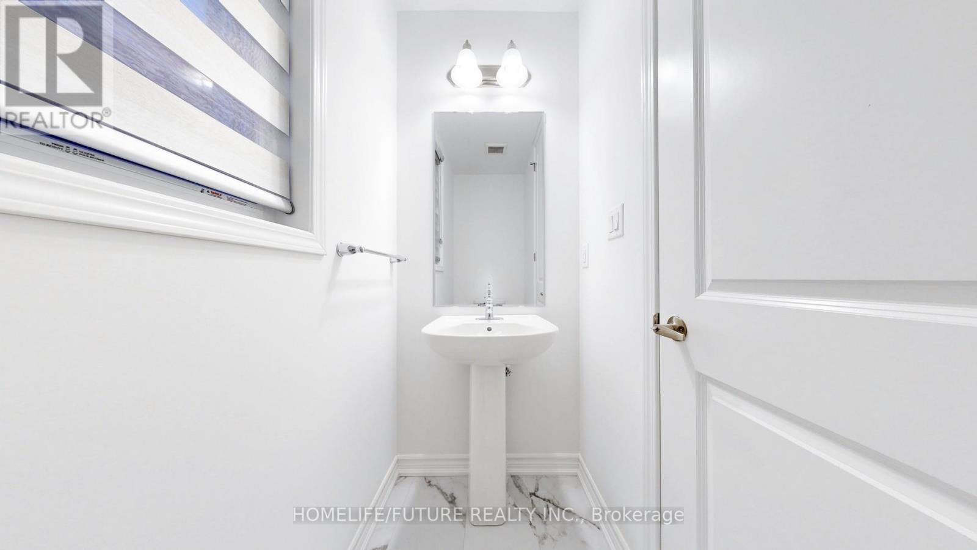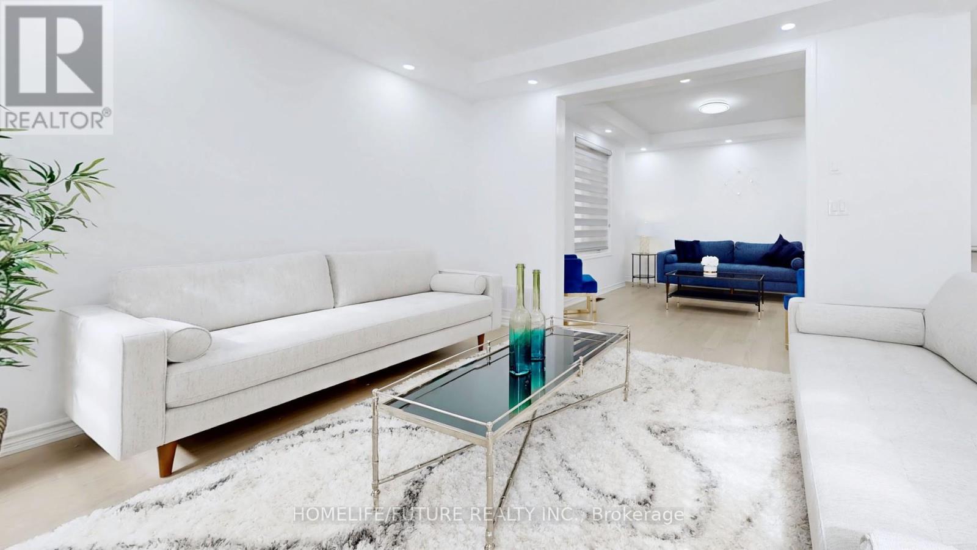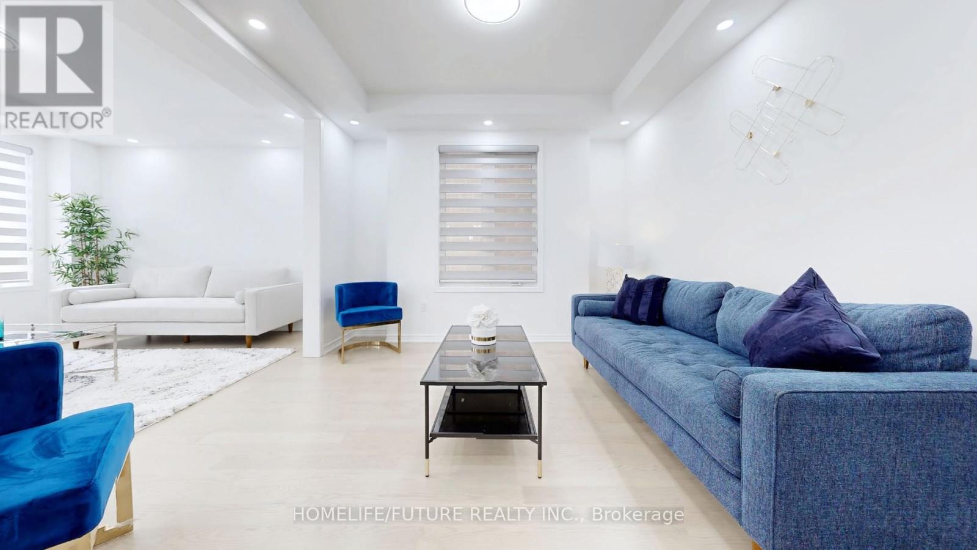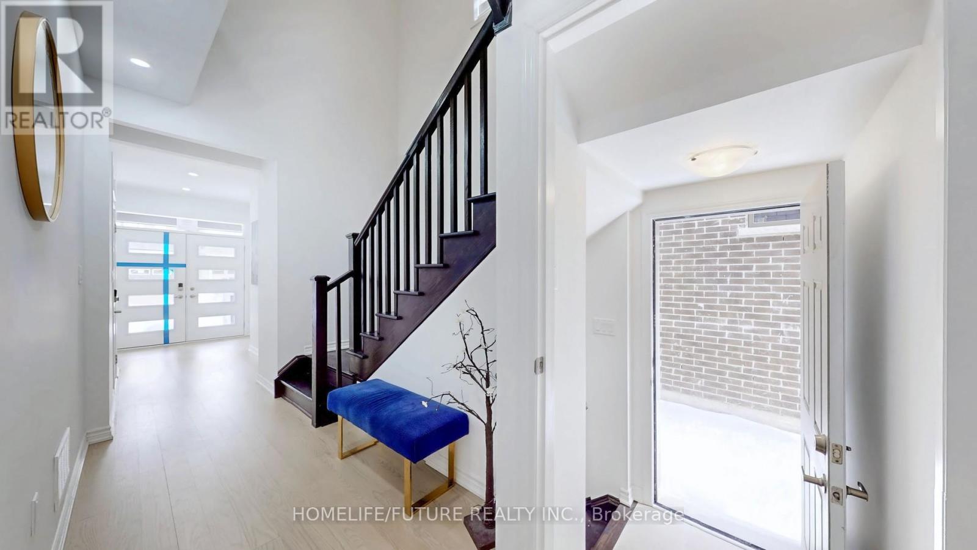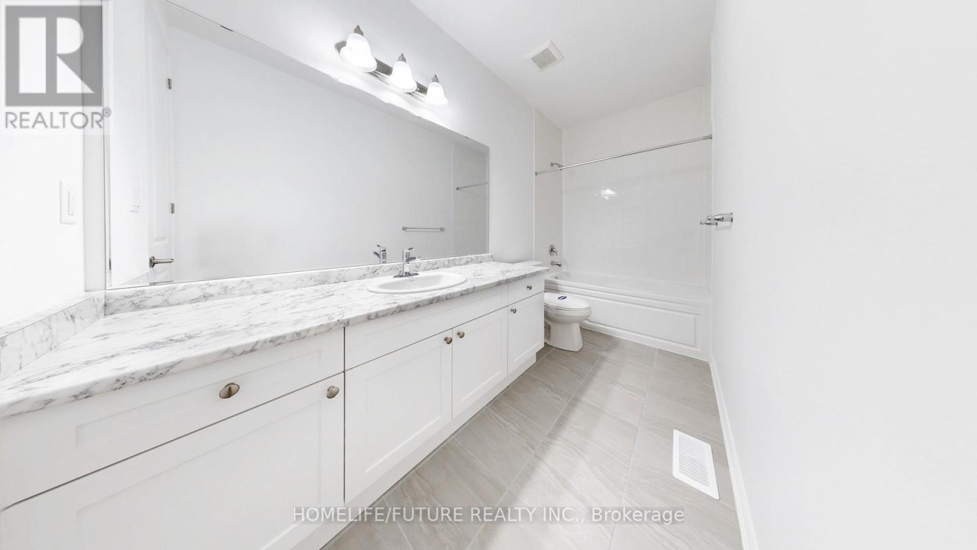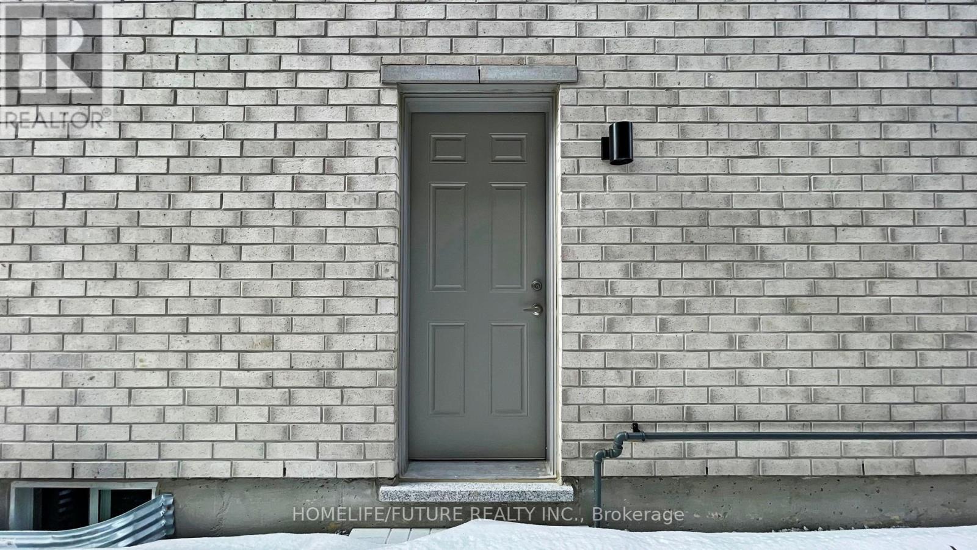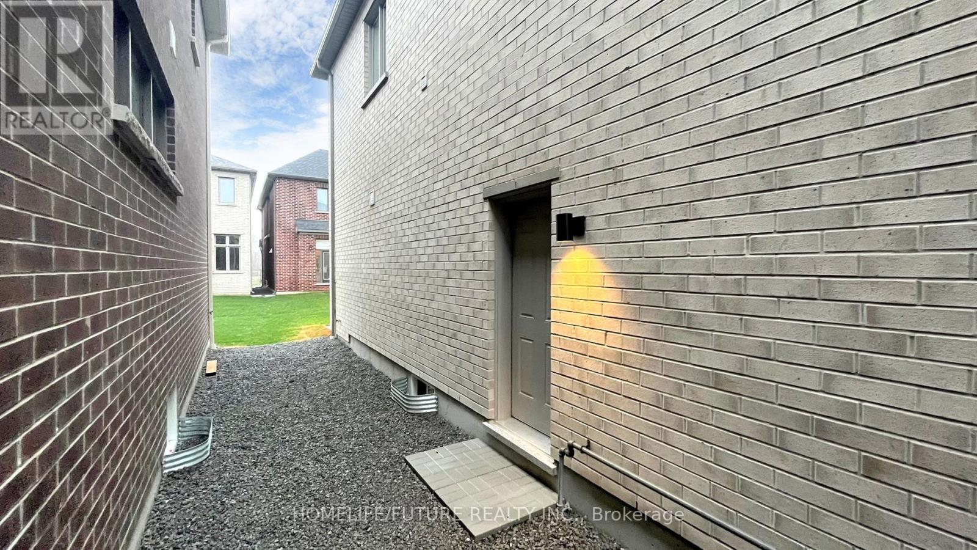5 Bedroom
4 Bathroom
2500 - 3000 sqft
Fireplace
Forced Air
$1,299,900
Brand New Home Never Lived In, Be The First To Live In The Exclusive Detached Mulberry Community! Be The First To Live In This Stunning, Modern 5-Bedroom, 4-Bathroom Home, Approx 3,000 Sq. Ft. Of Luxurious Living Space, Including A Separate Entrance To The Basement. This Home Has Been Fully upgraded With Over $80,000 In Premium Upgrades With The Builder Enjoy A Perfect Blend Of Modern Elegance And Open-Concept Design, Featuring A Spacious 9-Foot Main Floor And 9-Foot Second Floor Ceilings. The Chef-Inspired Kitchen Boasts A Large Oversized Island, New Stainless Steel Appliances, And Sleek, Contemporary Finishes. The Main Floor Includes Hardwood Flooring, Oak Staircases, And Smooth Ceilings For A Refined Touch Throughout. The Primary Bedroom Offers A Walk-In Closet And An Upgraded 7 -Piece Ensuite With A Freestanding Tub And Rainfall Shower, Creating A True Spa-Like Experience. The 3rd Bedroom Also Features A Walk-In Closet, And A Jack & Jill Bathroom Connects The 2nd And 3rd Bedrooms For Added Convenience. Prime Location: Just Minutes From Highway 407, 401, 412, And Pickering GO Station, Offering Unparalleled Connectivity To Major Routes And Transit Options. Additional Features Include Pot Lights, Modern Light Fixtures, And High-End Finishes Throughout. Don't Miss Out On This Exceptional Home Schedule Your Tour Today! Pot Light, Light Fixtures. 200 Amp Panel ,Includes Tarion, 7 Year New Home Builders Warranty. (id:49269)
Property Details
|
MLS® Number
|
E12028290 |
|
Property Type
|
Single Family |
|
Community Name
|
Rural Pickering |
|
CommunityFeatures
|
School Bus |
|
EquipmentType
|
Water Heater |
|
ParkingSpaceTotal
|
4 |
|
RentalEquipmentType
|
Water Heater |
Building
|
BathroomTotal
|
4 |
|
BedroomsAboveGround
|
5 |
|
BedroomsTotal
|
5 |
|
Age
|
New Building |
|
Amenities
|
Fireplace(s) |
|
Appliances
|
Blinds, Dishwasher, Dryer, Stove, Washer, Refrigerator |
|
BasementDevelopment
|
Unfinished |
|
BasementFeatures
|
Separate Entrance |
|
BasementType
|
N/a (unfinished) |
|
ConstructionStyleAttachment
|
Detached |
|
ExteriorFinish
|
Brick, Concrete |
|
FireplacePresent
|
Yes |
|
FlooringType
|
Hardwood |
|
FoundationType
|
Concrete |
|
HeatingFuel
|
Natural Gas |
|
HeatingType
|
Forced Air |
|
StoriesTotal
|
2 |
|
SizeInterior
|
2500 - 3000 Sqft |
|
Type
|
House |
|
UtilityWater
|
Municipal Water |
Parking
Land
|
Acreage
|
No |
|
Sewer
|
Sanitary Sewer |
|
SizeDepth
|
92 Ft |
|
SizeFrontage
|
36 Ft ,1 In |
|
SizeIrregular
|
36.1 X 92 Ft |
|
SizeTotalText
|
36.1 X 92 Ft |
|
SurfaceWater
|
Lake/pond |
Rooms
| Level |
Type |
Length |
Width |
Dimensions |
|
Second Level |
Primary Bedroom |
4.96 m |
3.96 m |
4.96 m x 3.96 m |
|
Second Level |
Bedroom 2 |
3.96 m |
3.35 m |
3.96 m x 3.35 m |
|
Second Level |
Bedroom 3 |
4.51 m |
3.65 m |
4.51 m x 3.65 m |
|
Second Level |
Bedroom 4 |
3.16 m |
2.74 m |
3.16 m x 2.74 m |
|
Second Level |
Bedroom 5 |
3.96 m |
3.53 m |
3.96 m x 3.53 m |
|
Second Level |
Laundry Room |
1.3 m |
1.8 m |
1.3 m x 1.8 m |
|
Main Level |
Family Room |
4.27 m |
3.75 m |
4.27 m x 3.75 m |
|
Main Level |
Living Room |
3.53 m |
3.53 m |
3.53 m x 3.53 m |
|
Main Level |
Kitchen |
4.27 m |
3.78 m |
4.27 m x 3.78 m |
|
Main Level |
Eating Area |
4.27 m |
3.63 m |
4.27 m x 3.63 m |
https://www.realtor.ca/real-estate/28044620/1415-swallowtail-lane-pickering-rural-pickering




