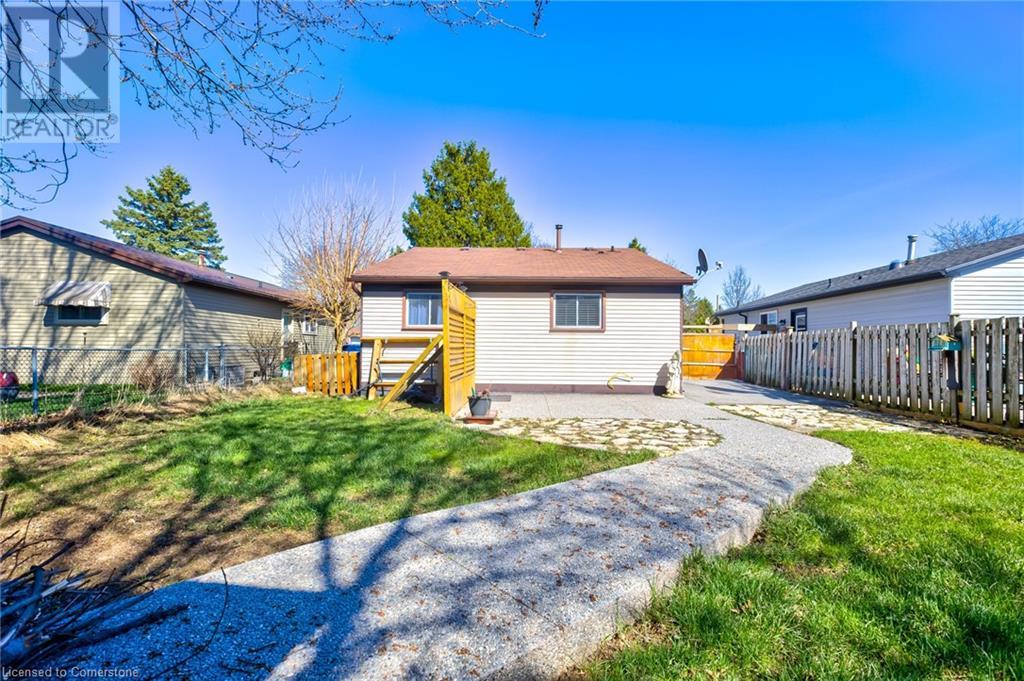3 Bedroom
2 Bathroom
1923 sqft
Bungalow
Central Air Conditioning
Forced Air
$650,000
** IN-LAW: Ideal for the first time buyer, empty-nester or those looking for a mortgage helper; this cute and cozy bungalow is finished top to bottom and located in a quiet, sought after Brantwood Park neighbourhood. Freshly painted and featuring new flooring through-out the main level, this home also features 3 beds, 2 updated baths, 9 appliances, new furnace + c/air (2024) and stone facade. Needing room for the IN-LAWS? The separate side entrance lends itself as a perfect compliment to the finished lower level which boasts a newer kitchen, updated 3 pcs bath, office, laundry, newer flooring and spacious family room. Enjoy morning coffee or an evening cocktail on the large exposed concrete patio overlooking the mature fenced yard with extensive flagstone, privacy wall, concrete walkway and shed. The recently paved asphalt driveway comfortably fits 3 vehicles and helps avoid the dreaded car shuffle. This charming home is conveniently located minutes to schools, shopping, parks, public transit, scenic nature trails and HWY 403. Be sure to add 142 Banbury Road to your “must see” list today... you won’t be disappointed. (id:49269)
Property Details
|
MLS® Number
|
40720601 |
|
Property Type
|
Single Family |
|
AmenitiesNearBy
|
Place Of Worship, Playground, Public Transit |
|
CommunityFeatures
|
Quiet Area, School Bus |
|
EquipmentType
|
Water Heater |
|
Features
|
Paved Driveway, In-law Suite |
|
ParkingSpaceTotal
|
3 |
|
RentalEquipmentType
|
Water Heater |
|
Structure
|
Shed |
Building
|
BathroomTotal
|
2 |
|
BedroomsAboveGround
|
3 |
|
BedroomsTotal
|
3 |
|
Appliances
|
Dishwasher, Dryer, Refrigerator, Stove, Washer, Gas Stove(s), Hood Fan |
|
ArchitecturalStyle
|
Bungalow |
|
BasementDevelopment
|
Finished |
|
BasementType
|
Full (finished) |
|
ConstructionStyleAttachment
|
Detached |
|
CoolingType
|
Central Air Conditioning |
|
ExteriorFinish
|
Aluminum Siding, Stone |
|
HeatingFuel
|
Natural Gas |
|
HeatingType
|
Forced Air |
|
StoriesTotal
|
1 |
|
SizeInterior
|
1923 Sqft |
|
Type
|
House |
|
UtilityWater
|
Municipal Water |
Land
|
AccessType
|
Highway Nearby |
|
Acreage
|
No |
|
FenceType
|
Fence |
|
LandAmenities
|
Place Of Worship, Playground, Public Transit |
|
Sewer
|
Municipal Sewage System |
|
SizeFrontage
|
45 Ft |
|
SizeTotalText
|
Under 1/2 Acre |
|
ZoningDescription
|
R1c |
Rooms
| Level |
Type |
Length |
Width |
Dimensions |
|
Basement |
Utility Room |
|
|
6'8'' x 5'9'' |
|
Basement |
3pc Bathroom |
|
|
12'4'' x 12'5'' |
|
Basement |
Office |
|
|
13'0'' x 10'6'' |
|
Basement |
Kitchen |
|
|
14'9'' x 13'7'' |
|
Basement |
Recreation Room |
|
|
17'8'' x 12'10'' |
|
Main Level |
3pc Bathroom |
|
|
Measurements not available |
|
Main Level |
Bedroom |
|
|
8'11'' x 15'7'' |
|
Main Level |
Bedroom |
|
|
10'0'' x 10'1'' |
|
Main Level |
Primary Bedroom |
|
|
10'7'' x 11'1'' |
|
Main Level |
Kitchen |
|
|
18'3'' x 8'11'' |
|
Main Level |
Living Room |
|
|
18'3'' x 15'7'' |
https://www.realtor.ca/real-estate/28207522/142-banbury-road-brantford


















































