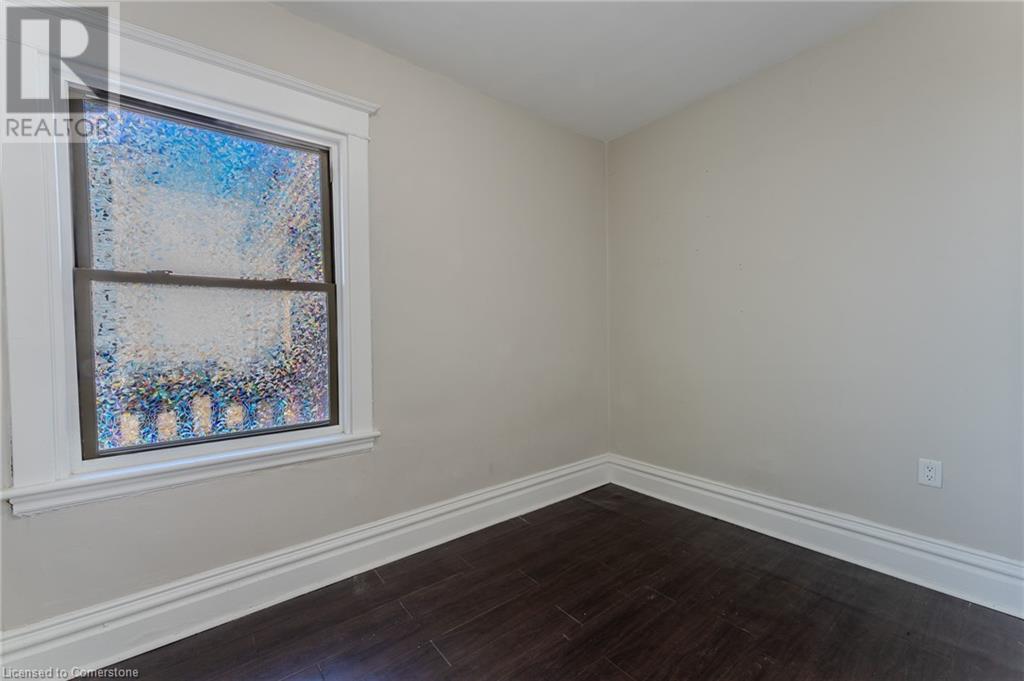2 Bedroom
1 Bathroom
585 sqft
None
Radiant Heat
$1,795 MonthlyInsurance, Heat, Landscaping, Property Management, Water, Exterior Maintenance
Two bedroom apartment located in Hamilton's highly sought after Durand Neighborhood! The building is situated between trendy Locke Street and James Street North. Enjoy a wealth of local restaurants, cafes, and boutiques, all within walking distance. The living room is fronted by a cheery sunroom with very large, east facing windows which produce a ton of natural light. Each of the unit's two bedrooms offer ample closet space, perfect for storage. The flooring throughout the apartment is gorgeous. Additional benefits include an outdoor deck area and the tidy four piece bathroom. Access to major public transit routes along with GO Transit is just a short walk away. Heat & water are included, tenant to pay hydro. (id:49269)
Property Details
|
MLS® Number
|
40711866 |
|
Property Type
|
Single Family |
|
AmenitiesNearBy
|
Beach, Golf Nearby, Hospital, Place Of Worship, Public Transit, Schools |
|
CommunityFeatures
|
Community Centre |
|
EquipmentType
|
None |
|
Features
|
Laundry- Coin Operated |
|
RentalEquipmentType
|
None |
Building
|
BathroomTotal
|
1 |
|
BedroomsAboveGround
|
2 |
|
BedroomsTotal
|
2 |
|
Appliances
|
Refrigerator, Stove |
|
BasementType
|
None |
|
ConstructionStyleAttachment
|
Attached |
|
CoolingType
|
None |
|
ExteriorFinish
|
Brick |
|
FoundationType
|
Unknown |
|
HeatingFuel
|
Natural Gas |
|
HeatingType
|
Radiant Heat |
|
StoriesTotal
|
1 |
|
SizeInterior
|
585 Sqft |
|
Type
|
Apartment |
|
UtilityWater
|
Municipal Water |
Parking
Land
|
Acreage
|
No |
|
LandAmenities
|
Beach, Golf Nearby, Hospital, Place Of Worship, Public Transit, Schools |
|
Sewer
|
Municipal Sewage System |
|
SizeDepth
|
49 Ft |
|
SizeFrontage
|
54 Ft |
|
SizeIrregular
|
0.065 |
|
SizeTotal
|
0.065 Ac|under 1/2 Acre |
|
SizeTotalText
|
0.065 Ac|under 1/2 Acre |
|
ZoningDescription
|
E |
Rooms
| Level |
Type |
Length |
Width |
Dimensions |
|
Main Level |
4pc Bathroom |
|
|
5' x 3' |
|
Main Level |
Sunroom |
|
|
11' x 5'4'' |
|
Main Level |
Bedroom |
|
|
10'2'' x 8'6'' |
|
Main Level |
Bedroom |
|
|
14'7'' x 8'8'' |
|
Main Level |
Living Room |
|
|
16'11'' x 10'9'' |
|
Main Level |
Kitchen |
|
|
13'8'' x 6'0'' |
https://www.realtor.ca/real-estate/28099939/142-caroline-street-s-unit-8-hamilton




















