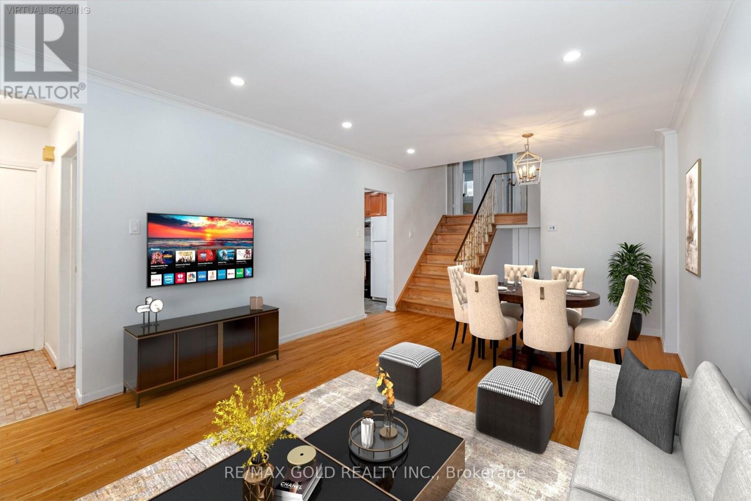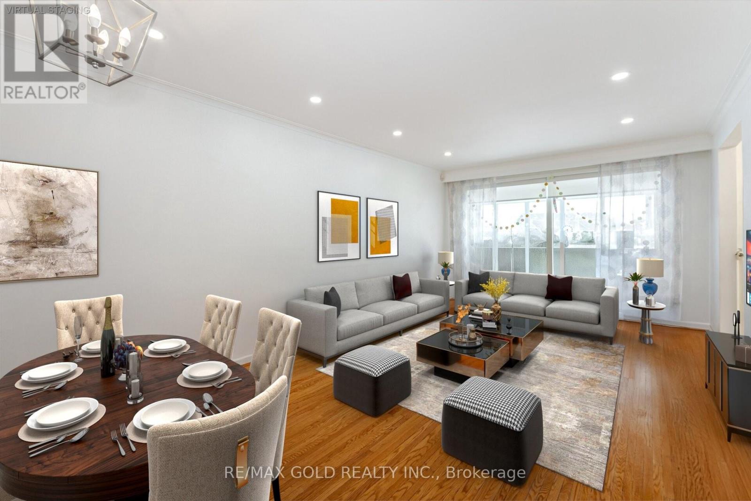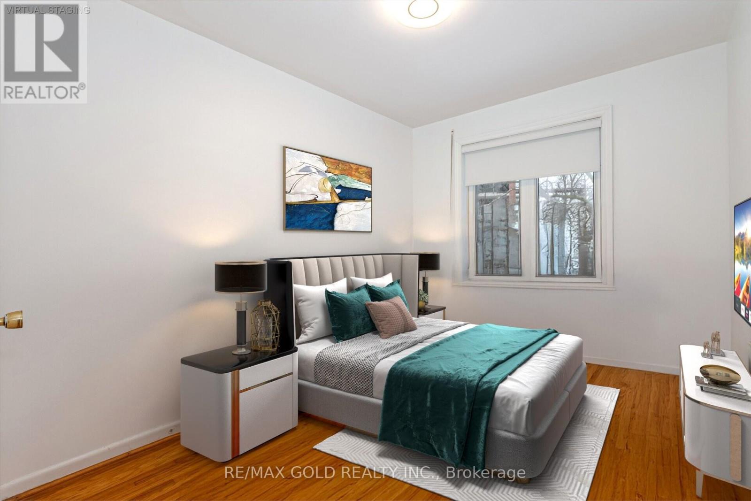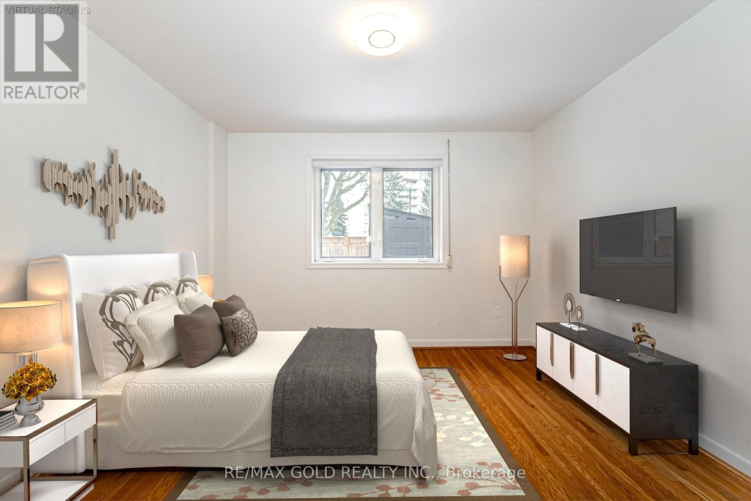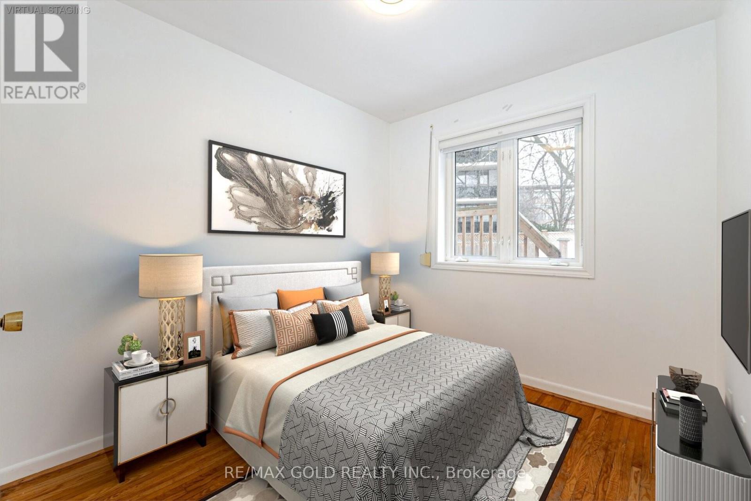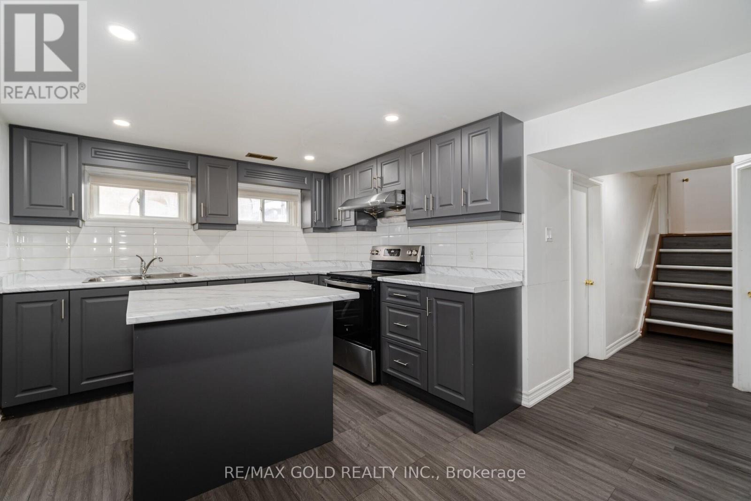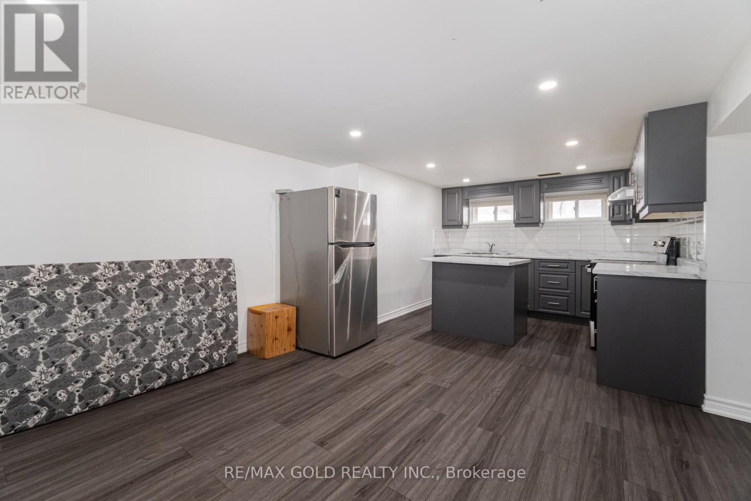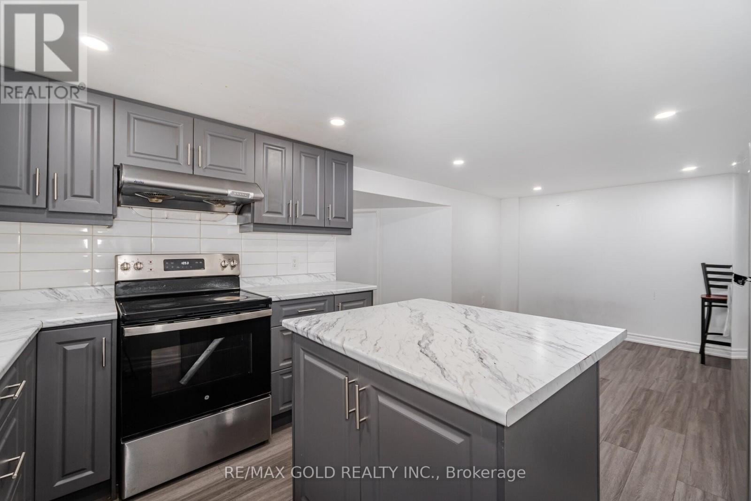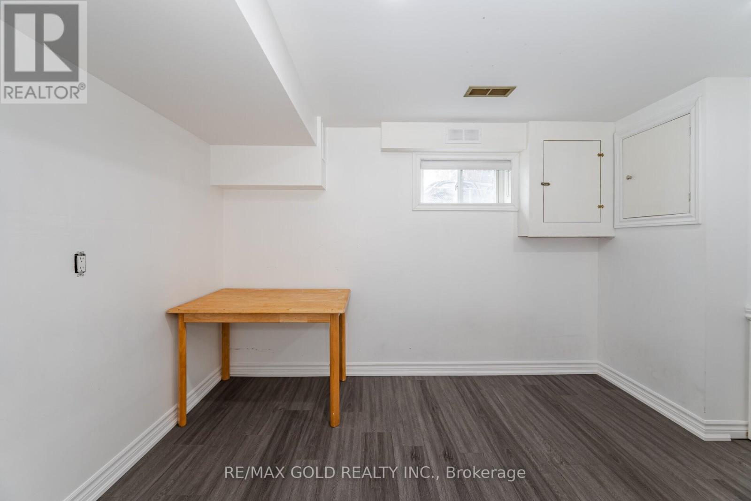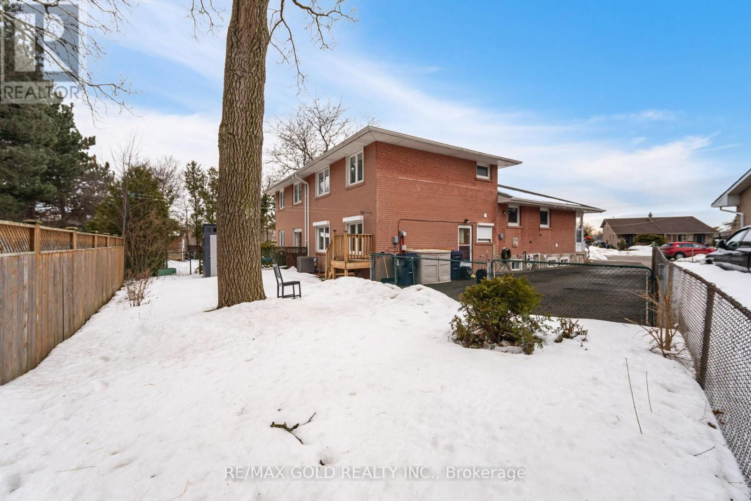5 Bedroom
2 Bathroom
Central Air Conditioning
Forced Air
$1,149,000
Nestled on a quiet cul-de-sac in the heart of Central Etobicoke, this home is a incredibly spacious 4-level backsplit that is the perfect place to call home. Lovingly maintained, this home features gleaming hardwood floors throughout and a large eat-in kitchen with a fully finished lower level. The functional layout offers generous living spaces, while the separate side entrance adds convenience and potential for multi-generational living. Walking distance from a serene park, this home provides privacy and a peaceful setting, ideal for families. Located in a highly sought-after, tight-knit community, you're just steps from top-rated schools and minutes from Hwy 427, Sherway Gardens, Cloverdale Mall, grocery stores, and retail shopping. With endless possibilities to add your personal touch, this is a rare opportunity you wont want to miss! (id:49269)
Property Details
|
MLS® Number
|
W12019785 |
|
Property Type
|
Single Family |
|
Community Name
|
Etobicoke West Mall |
|
AmenitiesNearBy
|
Park, Schools |
|
ParkingSpaceTotal
|
3 |
Building
|
BathroomTotal
|
2 |
|
BedroomsAboveGround
|
4 |
|
BedroomsBelowGround
|
1 |
|
BedroomsTotal
|
5 |
|
Appliances
|
All, Window Coverings |
|
BasementDevelopment
|
Finished |
|
BasementFeatures
|
Separate Entrance |
|
BasementType
|
N/a (finished) |
|
ConstructionStyleAttachment
|
Semi-detached |
|
ConstructionStyleSplitLevel
|
Backsplit |
|
CoolingType
|
Central Air Conditioning |
|
ExteriorFinish
|
Brick, Stone |
|
HeatingFuel
|
Natural Gas |
|
HeatingType
|
Forced Air |
|
Type
|
House |
|
UtilityWater
|
Municipal Water |
Parking
Land
|
Acreage
|
No |
|
LandAmenities
|
Park, Schools |
|
Sewer
|
Sanitary Sewer |
|
SizeDepth
|
104 Ft ,6 In |
|
SizeFrontage
|
20 Ft ,6 In |
|
SizeIrregular
|
20.5 X 104.5 Ft ; Pie Shape Lot |
|
SizeTotalText
|
20.5 X 104.5 Ft ; Pie Shape Lot |
https://www.realtor.ca/real-estate/28025920/142-wareside-road-toronto-etobicoke-west-mall-etobicoke-west-mall


