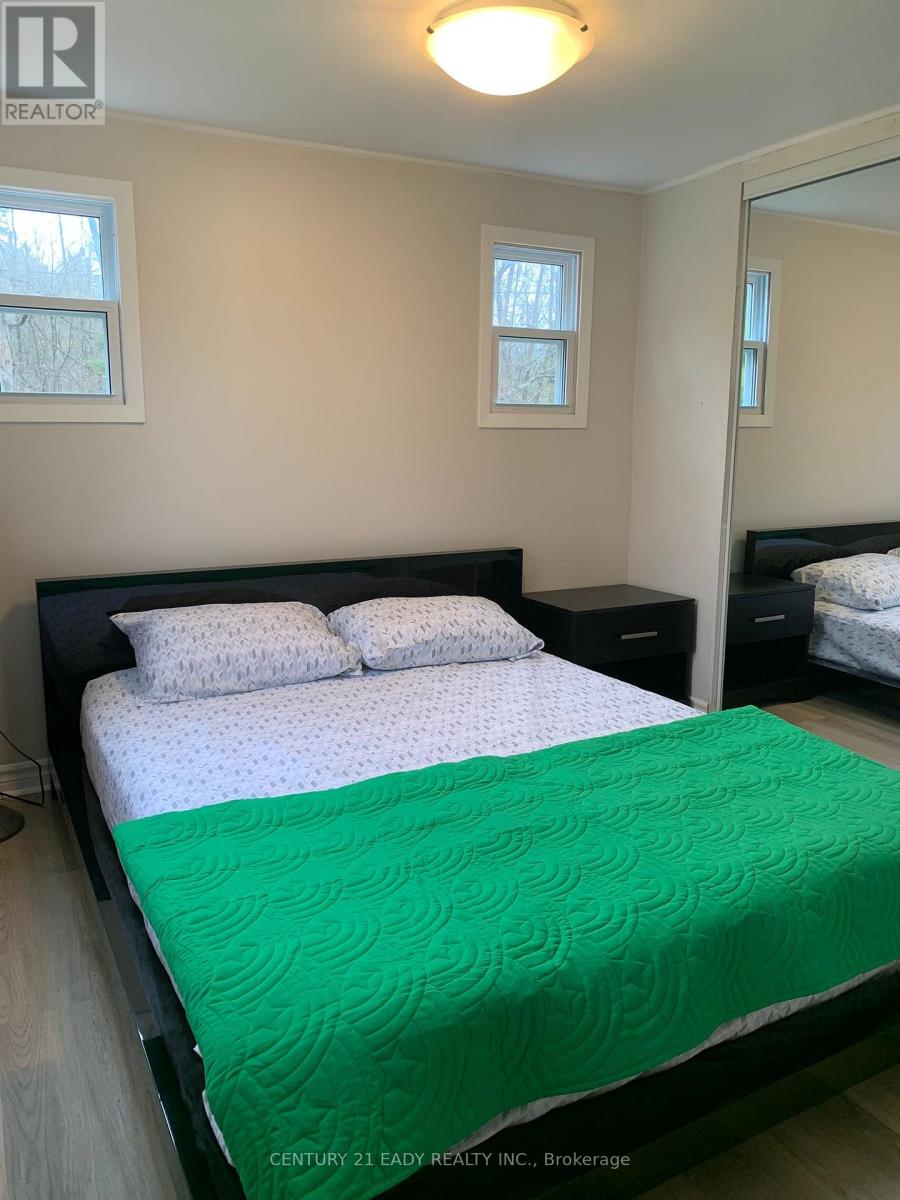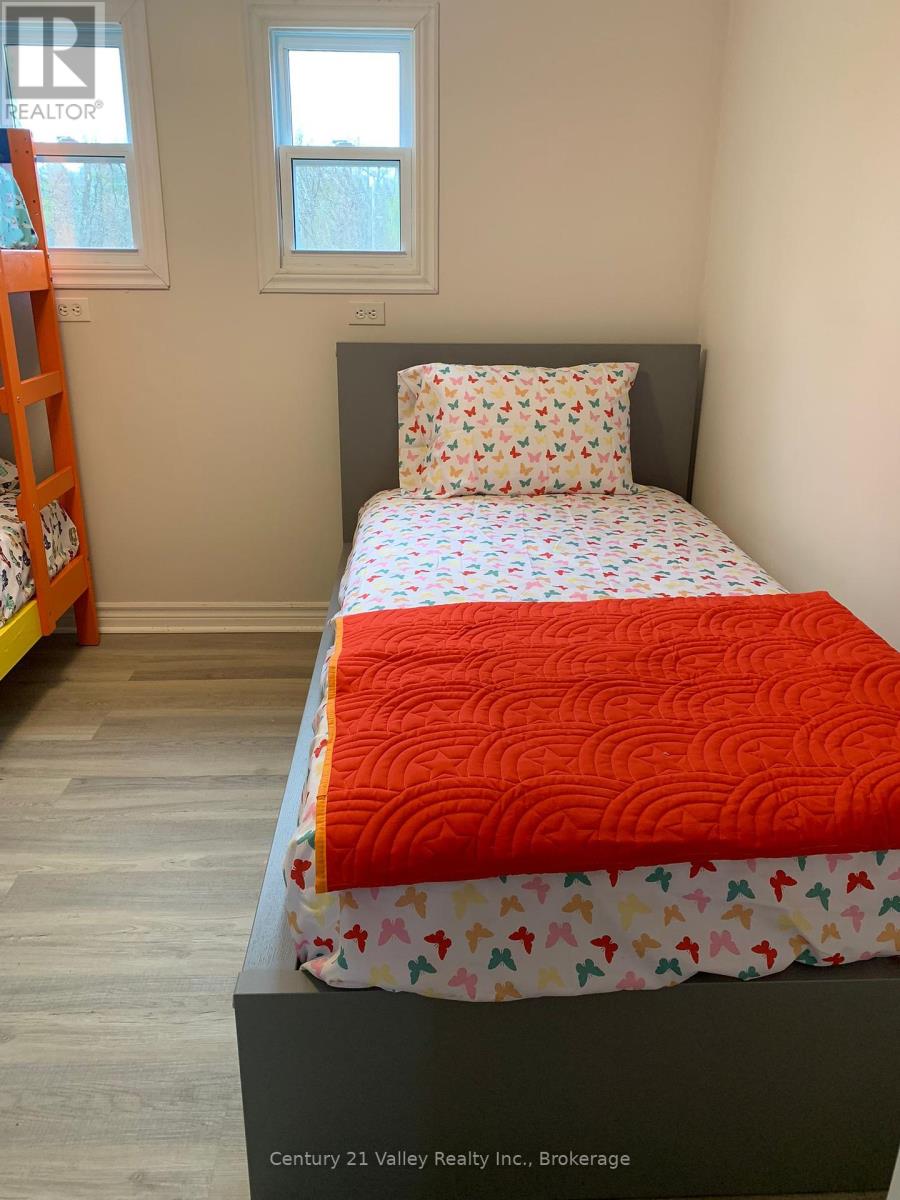2 Bedroom
1 Bathroom
700 - 1100 sqft
Bungalow
Other
Waterfront
Acreage
$389,900
Welcome to your dream lakeside escape! Nestled on 3 private acres with an incredible 415 feet of shoreline on beautiful Millers Lake, this sparkling clean and upgraded mobile home is the perfect summer retreat. Set on a solid concrete slab and renovated in 2021, the home blends modern comfort with tranquil natural surroundings. Step inside to find a bright, open-concept living, dining, and kitchen area adorned with stylish laminate flooring, soft neutral tones, and a large bay window that fills the space with natural light. Patio doors lead out to a spacious new deck, ideal for entertaining or simply soaking in the serene views. The kitchen features newer stainless steel appliances and a practical layout that flows into a cozy dining area. The primary bedroom includes a generous closet and three windows offering peaceful wooded views and an abundance of light. The second bedroom easily accommodates a bunk bed and single bed perfect for guests or kids. The updated bathroom features a modern stand-up shower. No detail was overlooked in the 2021 renovation, which included new flooring, ceilings, kitchen, bathroom, doors, electrical, hot water tank, and roof shingles. Outdoors, enjoy mature trees, exposed rock outcroppings, and all the perks of lakeside living. Swim, boat, or fish from your private dock. Included with the property are two storage sheds, patio furnishings, a gazebo on the deck, a children's play structure, a paddle boat, and a double-seat kayak everything you need to enjoy the lake from day one. With easy access on a paved road, a nearby boat launch, and hi-speed internet available, convenience meets seclusion. Located just 15 minutes from Sharbot Lake and 40 minutes from Perth, this turnkey property offers a rare opportunity to own an upgraded lakefront getaway with space, privacy, and comfort. 48 hours irrevocable on all offers. Pictures are from the Airbnb listing and will be updated soon (id:49269)
Property Details
|
MLS® Number
|
X12140466 |
|
Property Type
|
Single Family |
|
Community Name
|
53 - Frontenac North |
|
Easement
|
Right Of Way |
|
Features
|
Wooded Area, Irregular Lot Size |
|
ParkingSpaceTotal
|
10 |
|
Structure
|
Deck, Shed |
|
ViewType
|
View Of Water, Direct Water View |
|
WaterFrontType
|
Waterfront |
Building
|
BathroomTotal
|
1 |
|
BedroomsAboveGround
|
2 |
|
BedroomsTotal
|
2 |
|
Age
|
51 To 99 Years |
|
Appliances
|
Water Heater |
|
ArchitecturalStyle
|
Bungalow |
|
ConstructionStyleAttachment
|
Detached |
|
ExteriorFinish
|
Aluminum Siding |
|
FoundationType
|
Slab |
|
HeatingType
|
Other |
|
StoriesTotal
|
1 |
|
SizeInterior
|
700 - 1100 Sqft |
|
Type
|
House |
|
UtilityWater
|
Lake/river Water Intake |
Parking
Land
|
AccessType
|
Highway Access, Private Road, Private Docking |
|
Acreage
|
Yes |
|
Sewer
|
Septic System |
|
SizeFrontage
|
415 Ft |
|
SizeIrregular
|
415 Ft ; Irregular |
|
SizeTotalText
|
415 Ft ; Irregular|2 - 4.99 Acres |
|
SurfaceWater
|
Lake/pond |
|
ZoningDescription
|
Rural H |
https://www.realtor.ca/real-estate/28295274/14232a-highway-509-road-frontenac-frontenac-north-53-frontenac-north






















