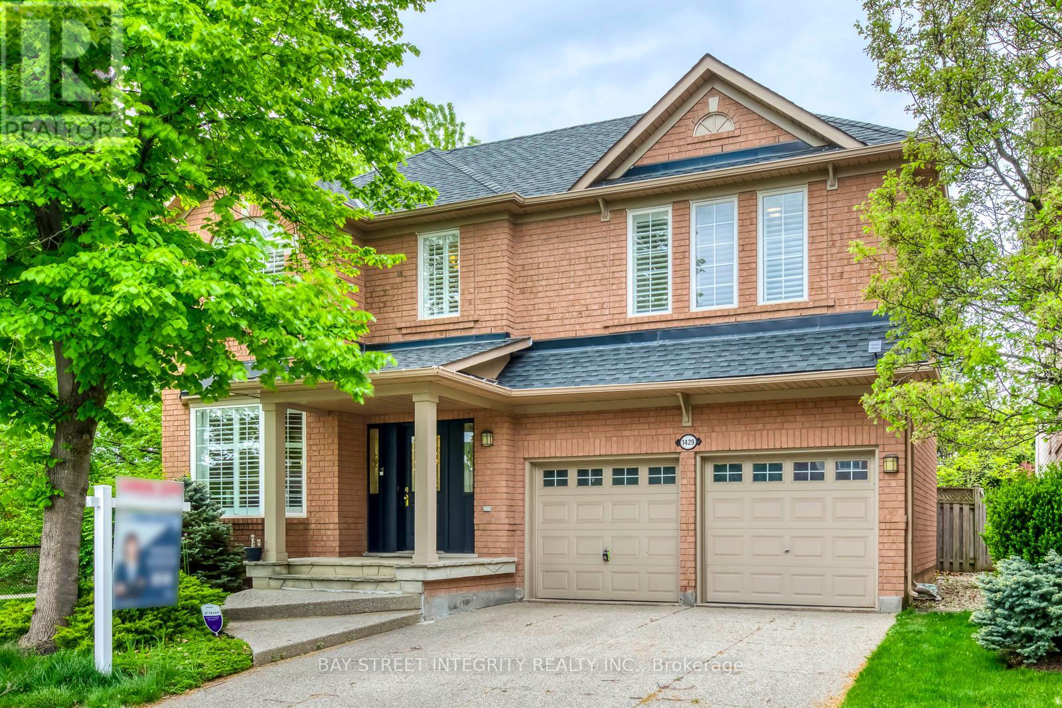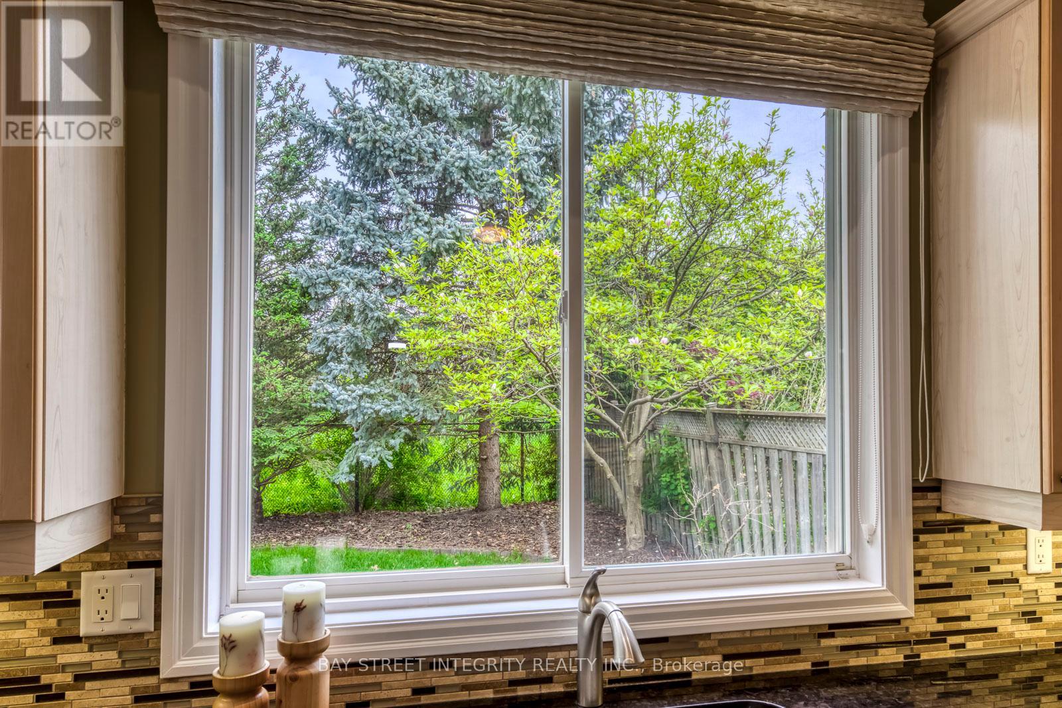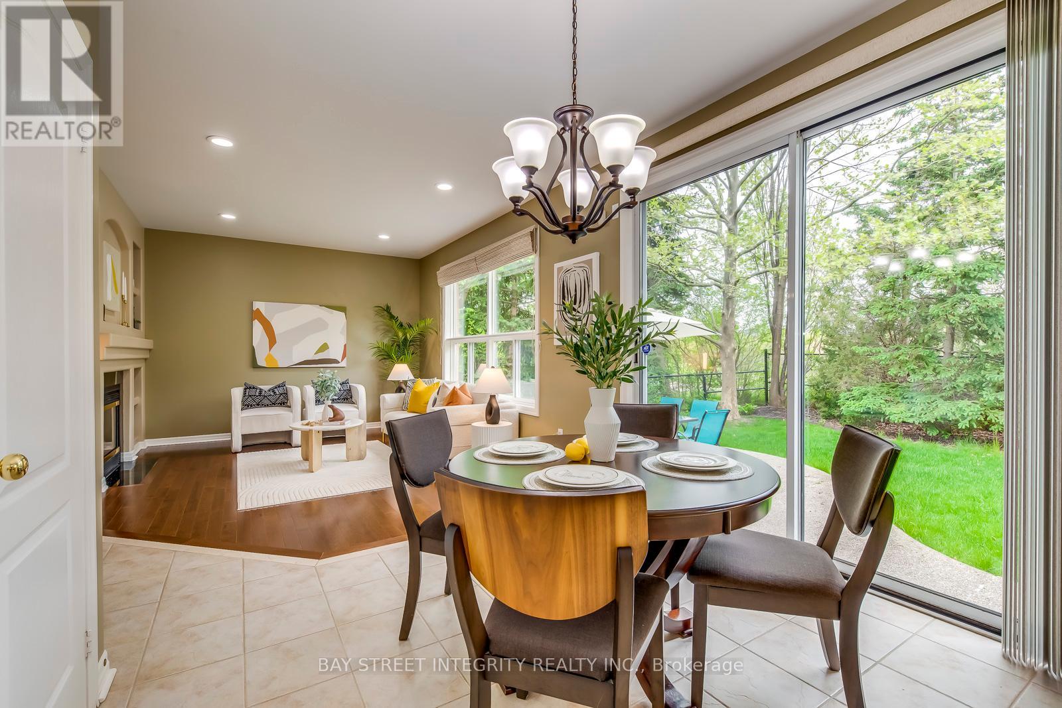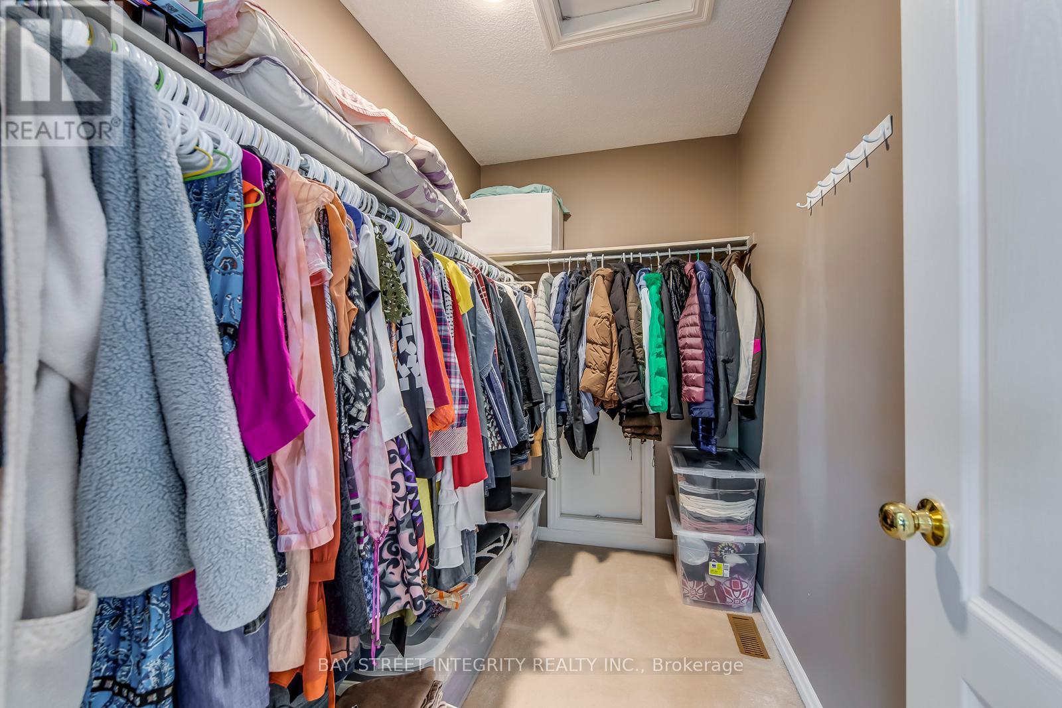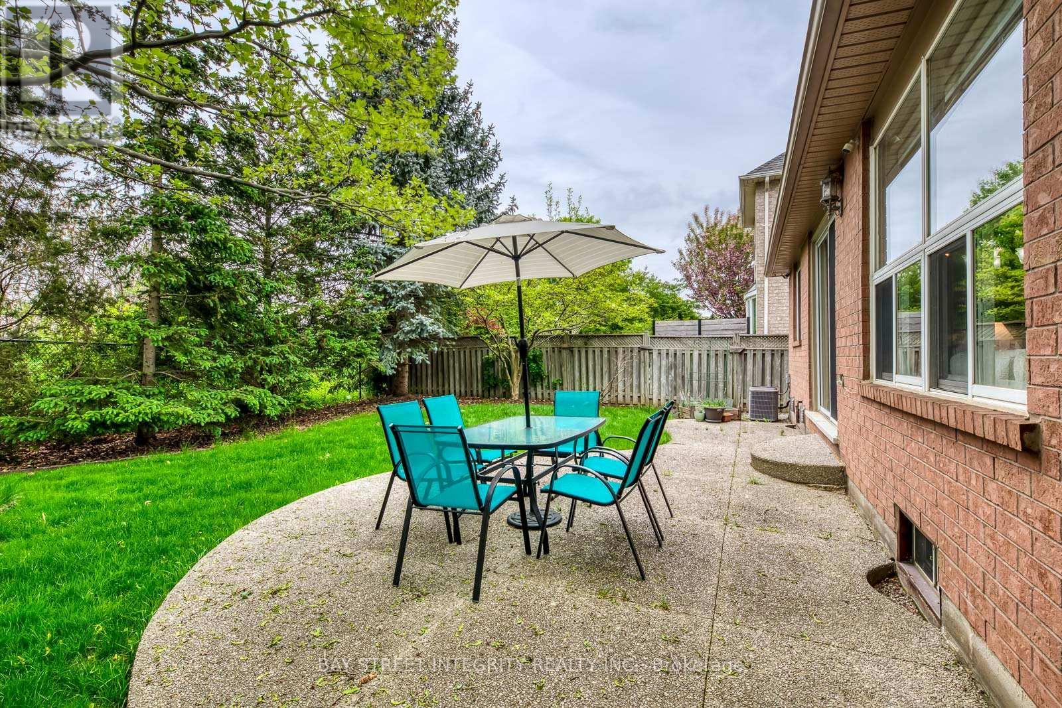4 Bedroom
4 Bathroom
Fireplace
Central Air Conditioning, Air Exchanger
Forced Air
$1,649,000
Welcome to Your Dream Home! A Beautifully Two Garage Detached House with a Ravine View in a Quiet Community. Large Trees for Privacy. This Charming 2-story Home Boasts 2500sqft of Total Living Space. Meticulously Maintained and Lovingly Cared for, 9' Ceilings, Harwood Floor, Granite Counters, Glass Shower Door, 4 Zone Irrigation System Controlled by App. Large Back Yard to Create Your Outdoor Oasis. A Wonderful Home, Ideal for Spending Time with Family and Friends. Prime Location Close to Schools, Plaza, And Major Highways and Communicate Center. The Basement is Finished with Plenty of Storage. Run, Walk, or Bike along the Beautiful Ravine Trails and You will love the Neighborhood. Don't Miss Your Opportunity To Own This Amazing Home! (id:49269)
Property Details
|
MLS® Number
|
W8383698 |
|
Property Type
|
Single Family |
|
Community Name
|
West Oak Trails |
|
Features
|
Backs On Greenbelt |
|
Parking Space Total
|
4 |
Building
|
Bathroom Total
|
4 |
|
Bedrooms Above Ground
|
3 |
|
Bedrooms Below Ground
|
1 |
|
Bedrooms Total
|
4 |
|
Appliances
|
Dishwasher, Dryer, Garage Door Opener, Range, Refrigerator, Stove, Washer |
|
Basement Development
|
Finished |
|
Basement Type
|
N/a (finished) |
|
Construction Style Attachment
|
Detached |
|
Cooling Type
|
Central Air Conditioning, Air Exchanger |
|
Exterior Finish
|
Brick |
|
Fireplace Present
|
Yes |
|
Foundation Type
|
Unknown |
|
Heating Fuel
|
Natural Gas |
|
Heating Type
|
Forced Air |
|
Stories Total
|
2 |
|
Type
|
House |
|
Utility Water
|
Municipal Water |
Parking
Land
|
Acreage
|
No |
|
Sewer
|
Sanitary Sewer |
|
Size Irregular
|
50.26 X 90.49 Ft |
|
Size Total Text
|
50.26 X 90.49 Ft|under 1/2 Acre |
Rooms
| Level |
Type |
Length |
Width |
Dimensions |
|
Second Level |
Bedroom |
4.44 m |
4 m |
4.44 m x 4 m |
|
Second Level |
Bedroom 2 |
3.93 m |
2.9 m |
3.93 m x 2.9 m |
|
Second Level |
Bedroom 3 |
3.9 m |
2.9 m |
3.9 m x 2.9 m |
|
Basement |
Utility Room |
4 m |
3.65 m |
4 m x 3.65 m |
|
Basement |
Games Room |
6 m |
3.65 m |
6 m x 3.65 m |
|
Basement |
Bedroom 4 |
3.27 m |
3.12 m |
3.27 m x 3.12 m |
|
Main Level |
Living Room |
6.4 m |
3.35 m |
6.4 m x 3.35 m |
|
Main Level |
Dining Room |
2 m |
3.35 m |
2 m x 3.35 m |
|
Main Level |
Kitchen |
3.81 m |
3.51 m |
3.81 m x 3.51 m |
|
Main Level |
Eating Area |
3.66 m |
3.05 m |
3.66 m x 3.05 m |
|
Main Level |
Family Room |
4.72 m |
3.81 m |
4.72 m x 3.81 m |
https://www.realtor.ca/real-estate/26958752/1429-pinecliff-road-oakville-west-oak-trails

