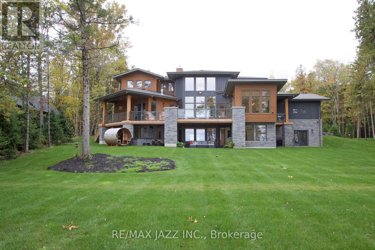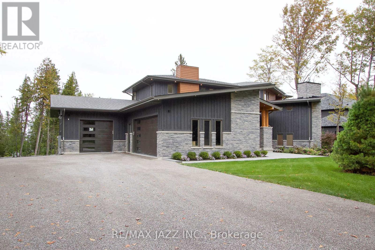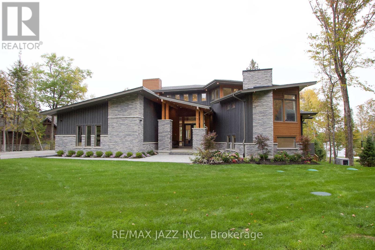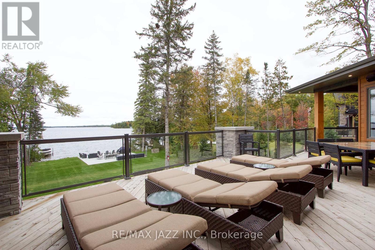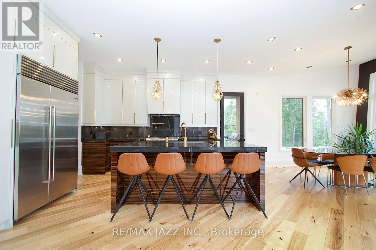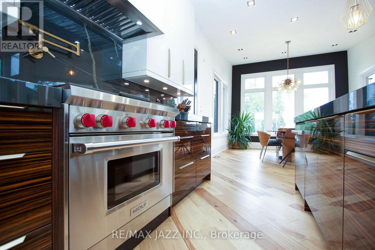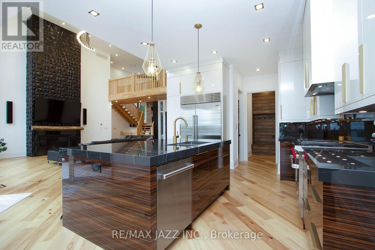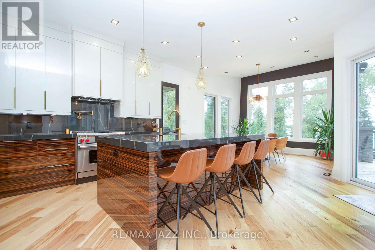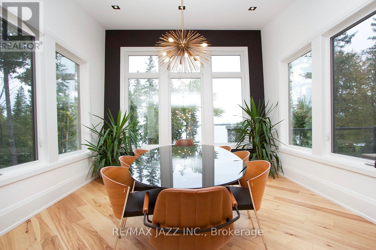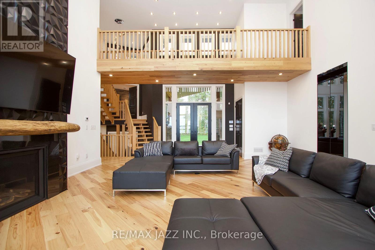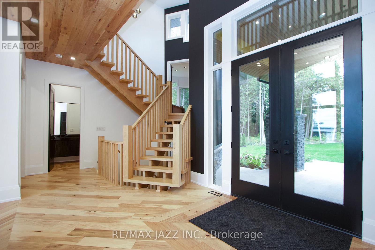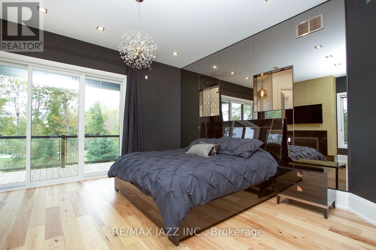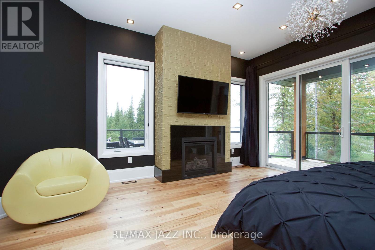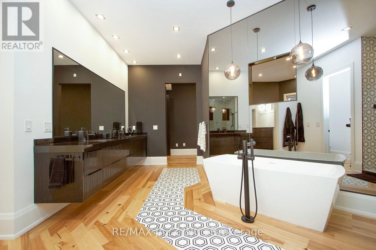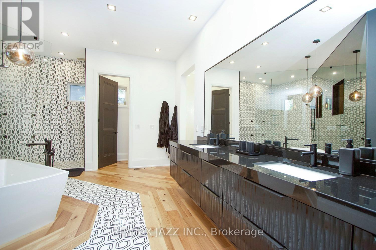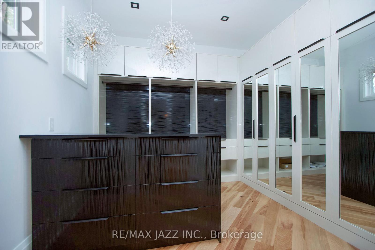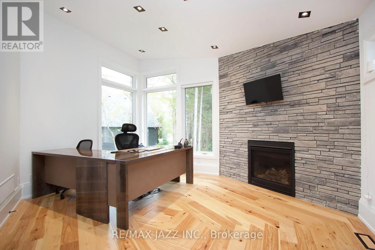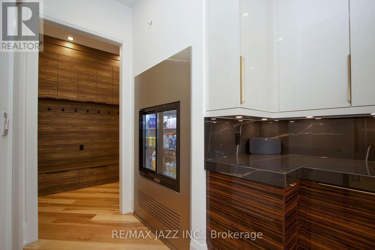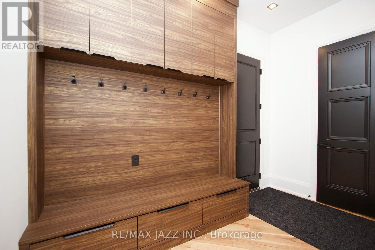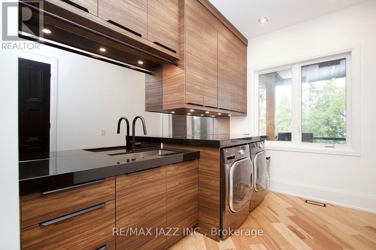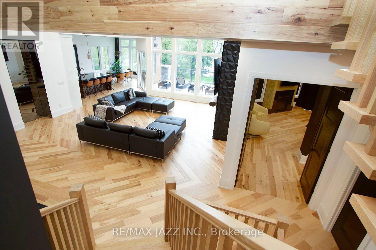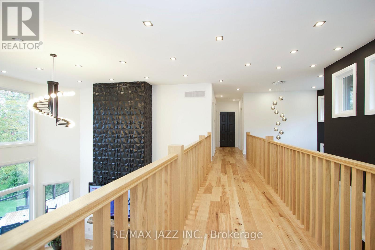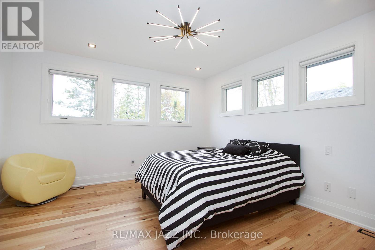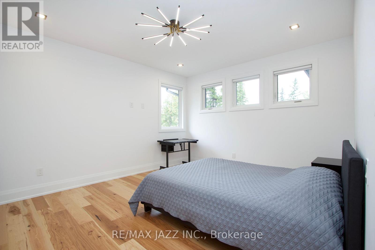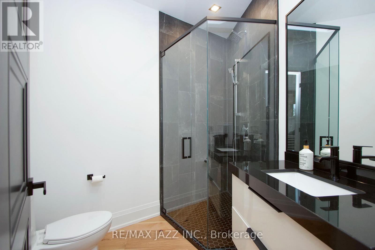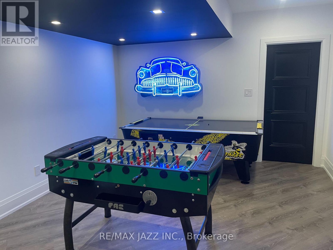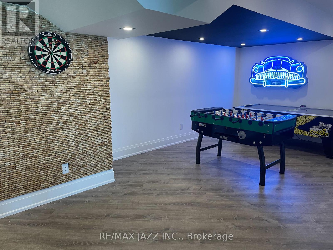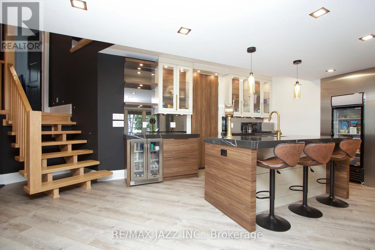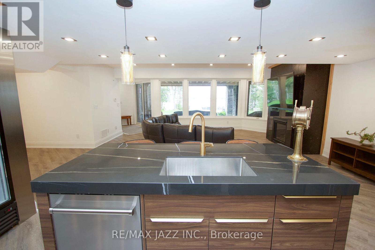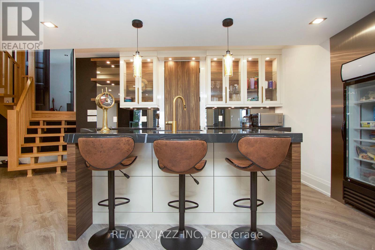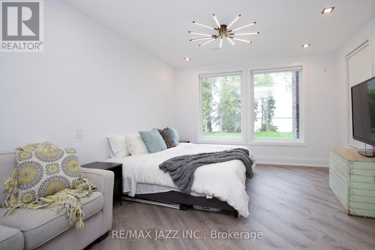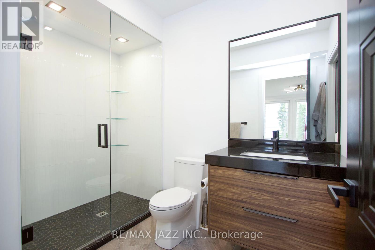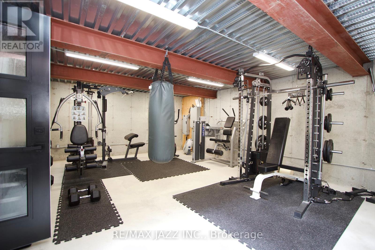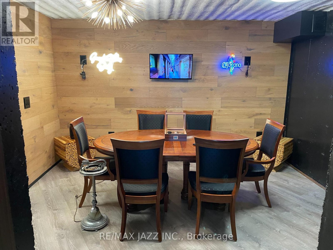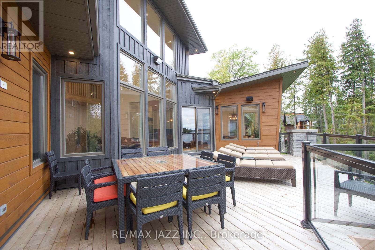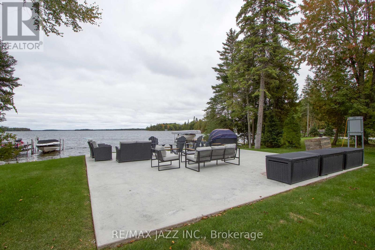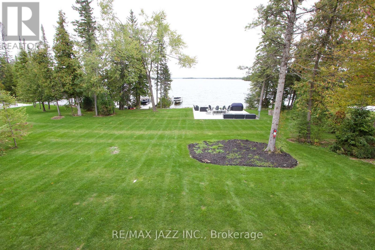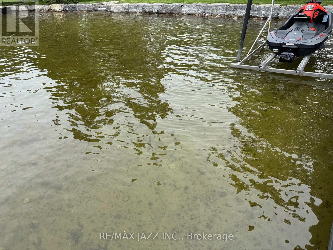8 Bedroom
7 Bathroom
3500 - 5000 sqft
Fireplace
Central Air Conditioning, Ventilation System
Forced Air
Waterfront
$1
Located on beautiful Balsam Lake this 4-year-new, custom-built lakefront estate embodies refined lakeside living. Set on a full acre with over 100 feet of exceptional shoreline, this architecturally designed residence offers more than 5,775 sq ft of finished living space, thoughtfully designed for multi-generational or large family use. The main floor impresses with soaring ceilings and dramatic floor-to-ceiling windows that flood the interior with natural light and frame sweeping lake views. The open-concept layout includes a designer kitchen with custom cabinetry, a spacious dining area, and a sunlit great room. The private primary suite is a true retreat with walkout to a covered deck, a spa-inspired ensuite, and a walk-in dressing room with built-in cabinetry and a center island. Two powder rooms, a mudroom, and a laundry room complete the main floor. Upstairs, the second level features three bedrooms. One offers its own ensuite, while the remaining two share a 3-piece bath situated at the opposite wing of the home for added privacy and comfort. The fully finished walkout basement adds valuable living space with three additional bedrooms, two full bathrooms, a home gym, a wet bar, a cigar lounge, and a large games room all ideal for hosting guests or accommodating extended family. Equipped with two furnaces, two air conditioners, UV water filtration, a water softener, generator, and fibre internet, this home provides year-round comfort and efficiency. The landscaped grounds feature multiple outdoor entertaining spaces and a waterside patio with future potential for a custom boathouse (plans available).Showings by appointment only. Price upon request. The $1 list price is for MLS posting purposes only and does not reflect the actual asking price. This property is marketed confidentially. Serious and qualified inquiries only. Do not visit without an appointment. (id:49269)
Property Details
|
MLS® Number
|
X12209343 |
|
Property Type
|
Single Family |
|
Community Name
|
Fenelon |
|
AmenitiesNearBy
|
Marina |
|
Easement
|
Unknown |
|
Features
|
Wooded Area, Flat Site, Carpet Free, Sump Pump |
|
ParkingSpaceTotal
|
23 |
|
ViewType
|
Lake View, Direct Water View |
|
WaterFrontType
|
Waterfront |
Building
|
BathroomTotal
|
7 |
|
BedroomsAboveGround
|
5 |
|
BedroomsBelowGround
|
3 |
|
BedroomsTotal
|
8 |
|
Age
|
0 To 5 Years |
|
Amenities
|
Fireplace(s) |
|
Appliances
|
Garage Door Opener Remote(s), Central Vacuum, Water Heater, Water Purifier, Water Softener, Water Treatment, All, Window Coverings |
|
BasementDevelopment
|
Finished |
|
BasementFeatures
|
Separate Entrance, Walk Out |
|
BasementType
|
N/a (finished) |
|
ConstructionStyleAttachment
|
Detached |
|
CoolingType
|
Central Air Conditioning, Ventilation System |
|
ExteriorFinish
|
Stone, Wood |
|
FireProtection
|
Alarm System, Smoke Detectors, Monitored Alarm |
|
FireplacePresent
|
Yes |
|
FireplaceTotal
|
4 |
|
FlooringType
|
Hardwood |
|
FoundationType
|
Concrete |
|
HalfBathTotal
|
2 |
|
HeatingFuel
|
Propane |
|
HeatingType
|
Forced Air |
|
StoriesTotal
|
2 |
|
SizeInterior
|
3500 - 5000 Sqft |
|
Type
|
House |
|
UtilityPower
|
Generator |
|
UtilityWater
|
Drilled Well |
Parking
Land
|
AccessType
|
Public Road, Private Docking |
|
Acreage
|
No |
|
LandAmenities
|
Marina |
|
Sewer
|
Septic System |
|
SizeDepth
|
370 Ft ,8 In |
|
SizeFrontage
|
101 Ft ,1 In |
|
SizeIrregular
|
101.1 X 370.7 Ft |
|
SizeTotalText
|
101.1 X 370.7 Ft |
|
ZoningDescription
|
Rr3-18 |
Rooms
| Level |
Type |
Length |
Width |
Dimensions |
|
Second Level |
Bedroom 2 |
4.72 m |
4.04 m |
4.72 m x 4.04 m |
|
Second Level |
Bedroom 3 |
3.35 m |
2.79 m |
3.35 m x 2.79 m |
|
Second Level |
Bedroom 4 |
6.33 m |
4.29 m |
6.33 m x 4.29 m |
|
Basement |
Bedroom |
5.46 m |
4.37 m |
5.46 m x 4.37 m |
|
Basement |
Bedroom |
3.96 m |
3.66 m |
3.96 m x 3.66 m |
|
Basement |
Bedroom |
4.57 m |
4.27 m |
4.57 m x 4.27 m |
|
Basement |
Family Room |
6.76 m |
5.77 m |
6.76 m x 5.77 m |
|
Basement |
Exercise Room |
5.91 m |
1.78 m |
5.91 m x 1.78 m |
|
Basement |
Games Room |
4.88 m |
4.01 m |
4.88 m x 4.01 m |
|
Basement |
Cold Room |
4.88 m |
4.39 m |
4.88 m x 4.39 m |
|
Basement |
Kitchen |
4.29 m |
2.74 m |
4.29 m x 2.74 m |
|
Main Level |
Kitchen |
5.03 m |
4.12 m |
5.03 m x 4.12 m |
|
Main Level |
Great Room |
6.76 m |
6.22 m |
6.76 m x 6.22 m |
|
Main Level |
Dining Room |
5.08 m |
3.99 m |
5.08 m x 3.99 m |
|
Main Level |
Primary Bedroom |
5.18 m |
5.18 m |
5.18 m x 5.18 m |
|
Main Level |
Laundry Room |
3.51 m |
2.36 m |
3.51 m x 2.36 m |
|
Main Level |
Pantry |
3.56 m |
1.7 m |
3.56 m x 1.7 m |
|
Main Level |
Mud Room |
3.68 m |
2.13 m |
3.68 m x 2.13 m |
|
In Between |
Bedroom 5 |
4.88 m |
4.39 m |
4.88 m x 4.39 m |
Utilities
|
Cable
|
Available |
|
Electricity
|
Installed |
|
Electricity Connected
|
Connected |
|
Wireless
|
Available |
https://www.realtor.ca/real-estate/28444279/143-elysian-fields-road-kawartha-lakes-fenelon-fenelon

