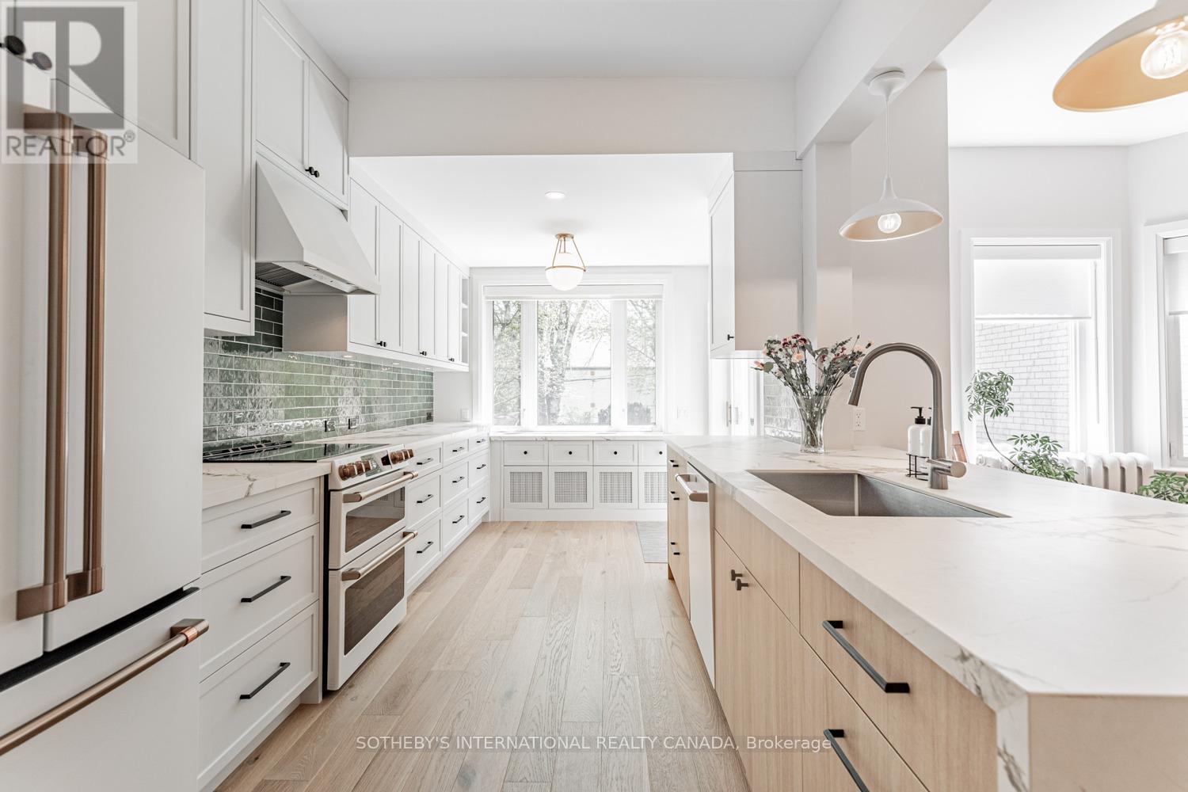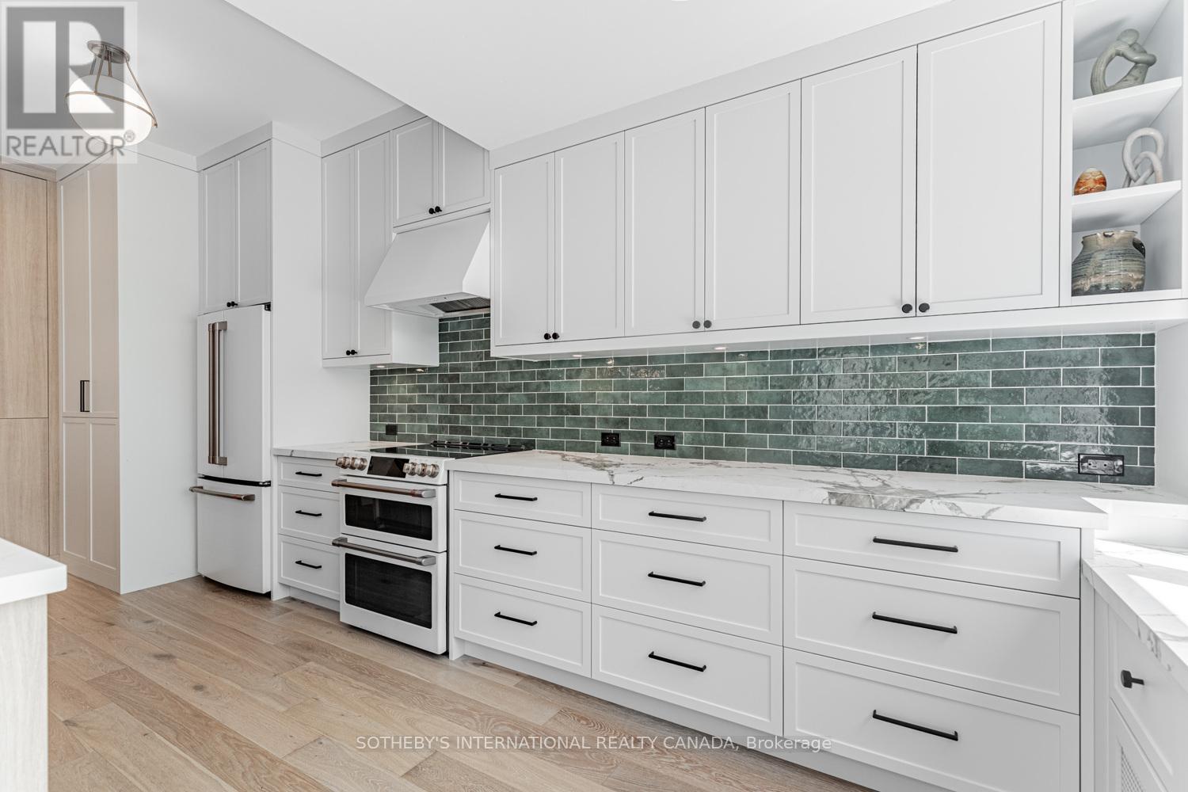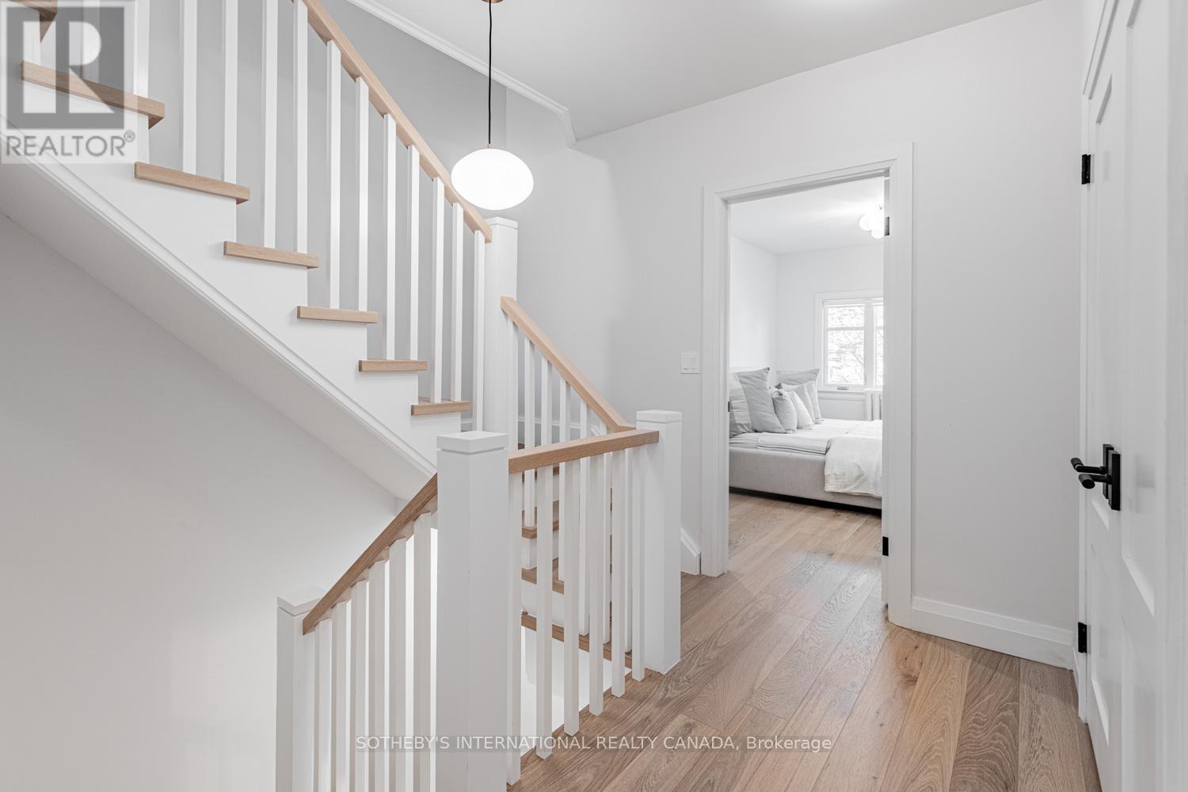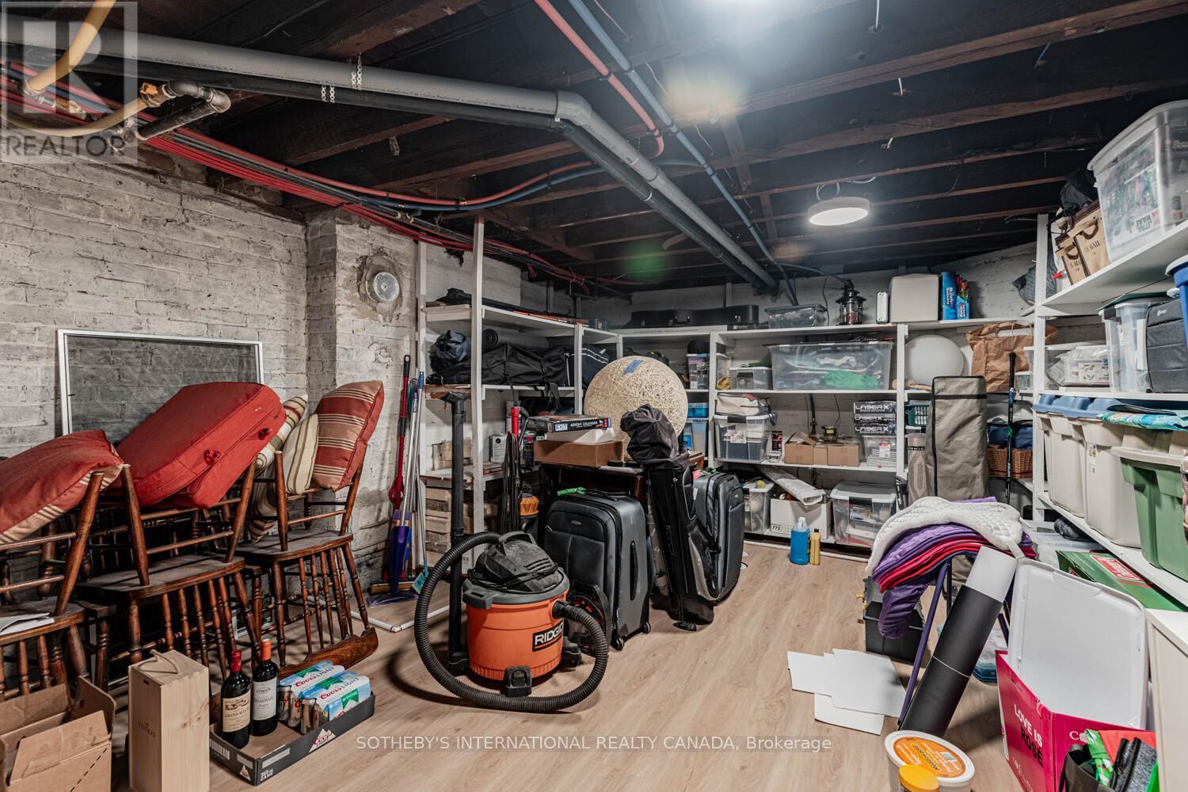5 Bedroom
5 Bathroom
2500 - 3000 sqft
Wall Unit
Radiant Heat
Landscaped
$10,000 Monthly
Sublime Summerhill! Completely renovated from top-to-bottom in 2024, this absolutely fabulous 5-bedroom/5-bath home is full of charm and stunning upgrades throughout. With over 3,500 sq ft of space across four levels, this family home offers outstanding comfort and convenience in a prime central location. The covered front porch and interlocking brick driveway with parking for two add great curb appeal right from the start. Inside, the stylish kitchen is a standout with herringbone flooring, granite countertops, kitchen island and new appliances. There is an oversized sink, island seating and an abundance of storage that open to a bright dining room with a bay window and built-in cabinets. The living room is inviting with multiple window and wall sconces. The convenient walk-out from the kitchen leads to a fully fenced, landscaped backyard with a wooden deck and storage shed. You will find three generous bedrooms and two full baths on the second floor. The primary bedroom has hardwood floors, three closets with automatic lights, multiple windows and a 3-piece ensuite with heated tile floors. Wait there is more! The third floor adds even more flexibility with two additional bedrooms, a bright landing with storage and a 3-piece bath also with heated floors. The lower level includes a spacious rec room, 2-piece bath, laundry room (including a second fridge) and an extra-large storage room. In mint condition, this spectacular family home is a rare lease opportunity in a fantastic, walkable neighbourhood close to shops, transit, parks and many of the city's best schools. (id:49269)
Property Details
|
MLS® Number
|
C12143636 |
|
Property Type
|
Single Family |
|
Neigbourhood
|
Toronto—St. Paul's |
|
Community Name
|
Yonge-St. Clair |
|
AmenitiesNearBy
|
Park, Public Transit, Schools |
|
CommunityFeatures
|
Community Centre |
|
Features
|
Carpet Free |
|
ParkingSpaceTotal
|
2 |
|
Structure
|
Deck, Patio(s), Porch, Shed |
Building
|
BathroomTotal
|
5 |
|
BedroomsAboveGround
|
5 |
|
BedroomsTotal
|
5 |
|
Amenities
|
Separate Heating Controls |
|
Appliances
|
Blinds, Dishwasher, Dryer, Stove, Washer, Refrigerator |
|
BasementDevelopment
|
Finished |
|
BasementType
|
N/a (finished) |
|
ConstructionStyleAttachment
|
Semi-detached |
|
CoolingType
|
Wall Unit |
|
ExteriorFinish
|
Brick |
|
FireProtection
|
Alarm System |
|
FlooringType
|
Tile, Hardwood |
|
FoundationType
|
Concrete |
|
HalfBathTotal
|
2 |
|
HeatingFuel
|
Natural Gas |
|
HeatingType
|
Radiant Heat |
|
StoriesTotal
|
3 |
|
SizeInterior
|
2500 - 3000 Sqft |
|
Type
|
House |
|
UtilityWater
|
Municipal Water |
Parking
Land
|
Acreage
|
No |
|
FenceType
|
Fenced Yard |
|
LandAmenities
|
Park, Public Transit, Schools |
|
LandscapeFeatures
|
Landscaped |
|
Sewer
|
Sanitary Sewer |
|
SizeDepth
|
166 Ft ,10 In |
|
SizeFrontage
|
25 Ft |
|
SizeIrregular
|
25 X 166.9 Ft |
|
SizeTotalText
|
25 X 166.9 Ft |
Rooms
| Level |
Type |
Length |
Width |
Dimensions |
|
Second Level |
Primary Bedroom |
4.65 m |
3.3 m |
4.65 m x 3.3 m |
|
Second Level |
Bedroom 2 |
4.06 m |
3.38 m |
4.06 m x 3.38 m |
|
Second Level |
Bedroom 3 |
3.99 m |
2.84 m |
3.99 m x 2.84 m |
|
Third Level |
Bedroom 4 |
4.57 m |
3.05 m |
4.57 m x 3.05 m |
|
Third Level |
Bedroom 5 |
4.83 m |
2.99 m |
4.83 m x 2.99 m |
|
Basement |
Recreational, Games Room |
6.38 m |
5.23 m |
6.38 m x 5.23 m |
|
Main Level |
Foyer |
2.03 m |
1.35 m |
2.03 m x 1.35 m |
|
Main Level |
Living Room |
4.22 m |
3.66 m |
4.22 m x 3.66 m |
|
Main Level |
Dining Room |
4.55 m |
3.35 m |
4.55 m x 3.35 m |
|
Main Level |
Kitchen |
5.99 m |
2.77 m |
5.99 m x 2.77 m |
https://www.realtor.ca/real-estate/28302173/143-farnham-avenue-toronto-yonge-st-clair-yonge-st-clair








































