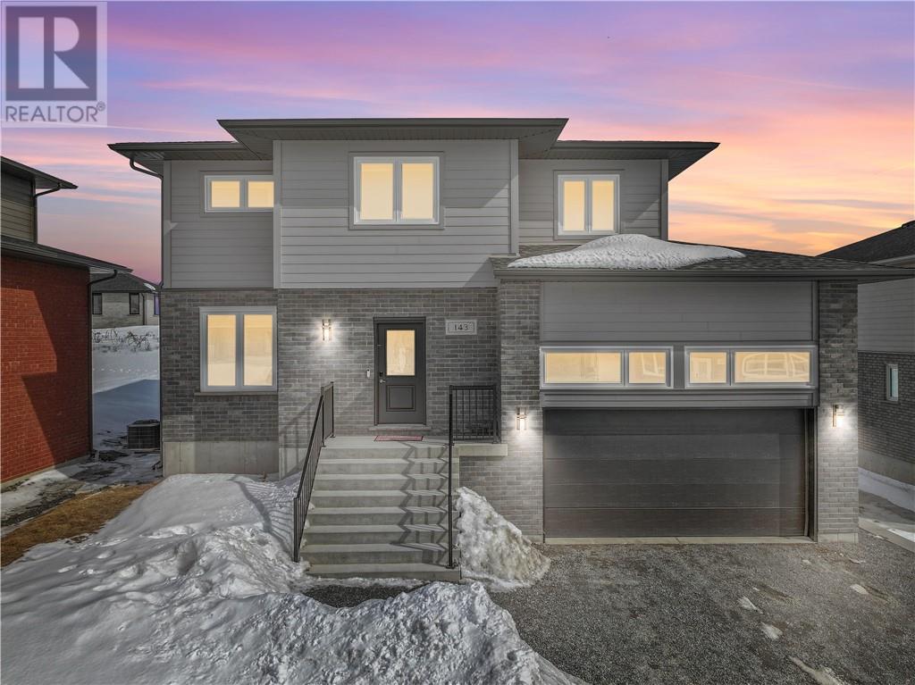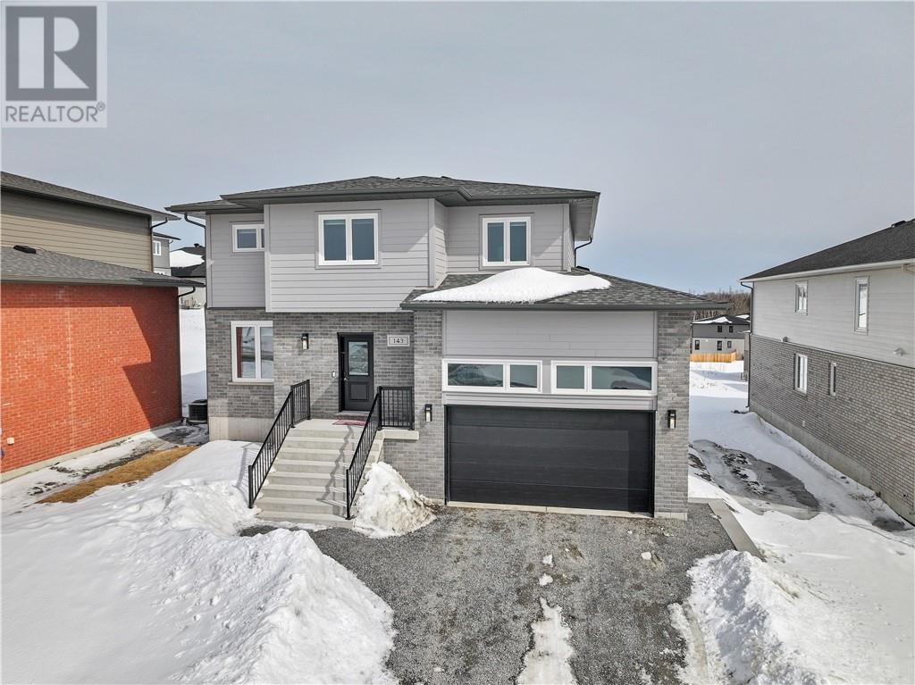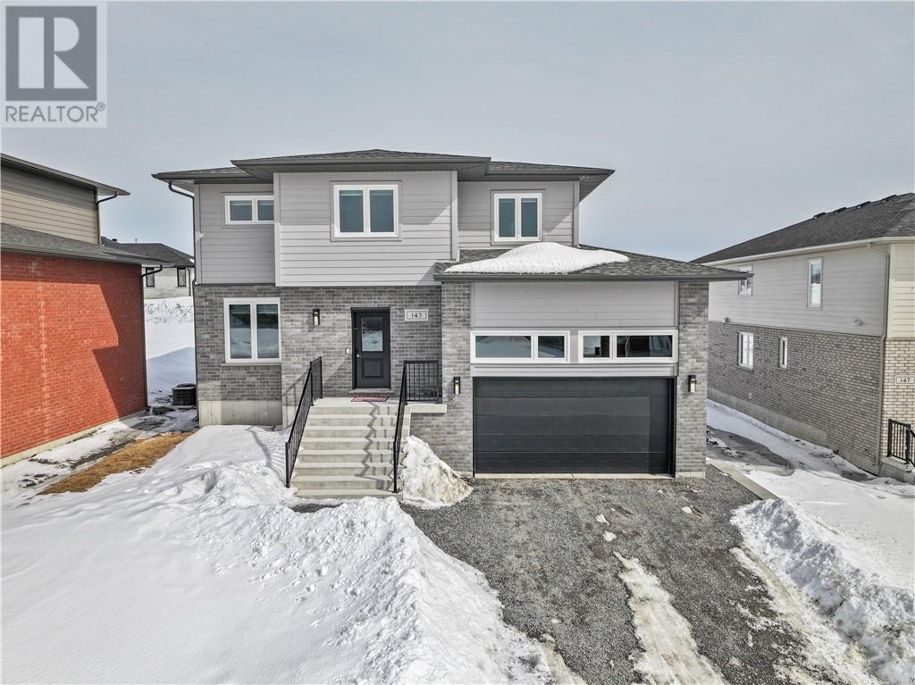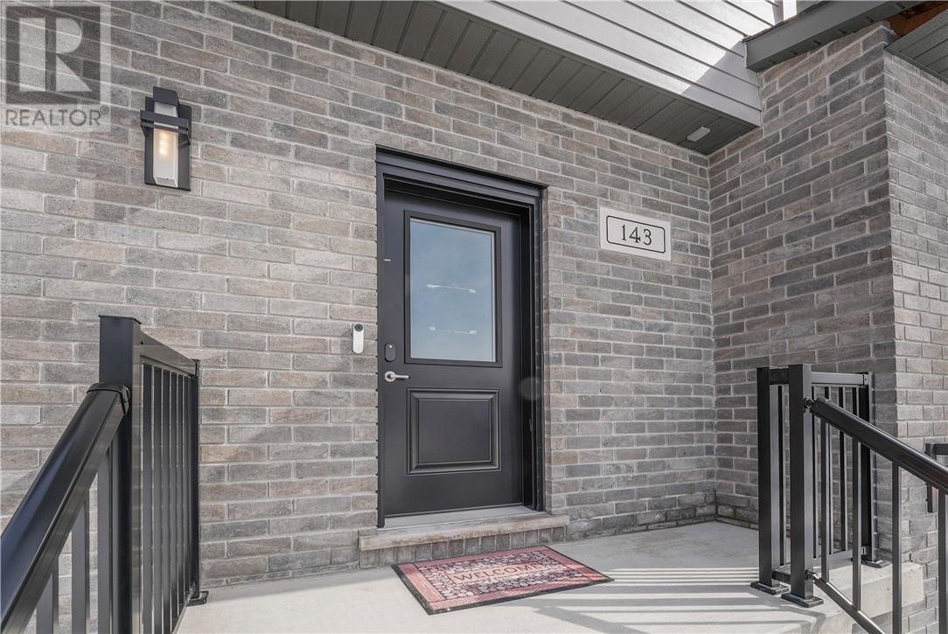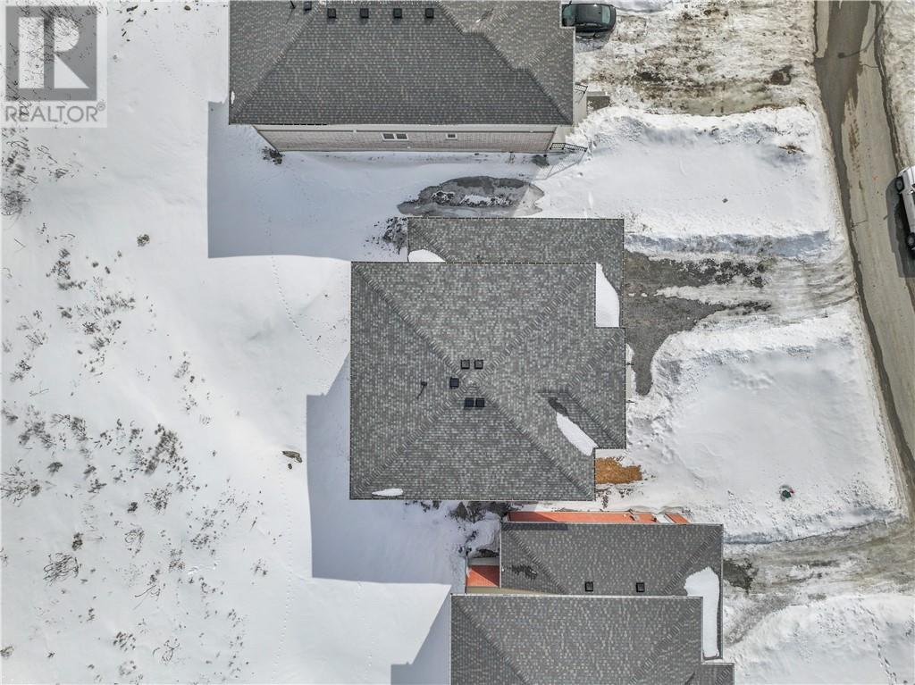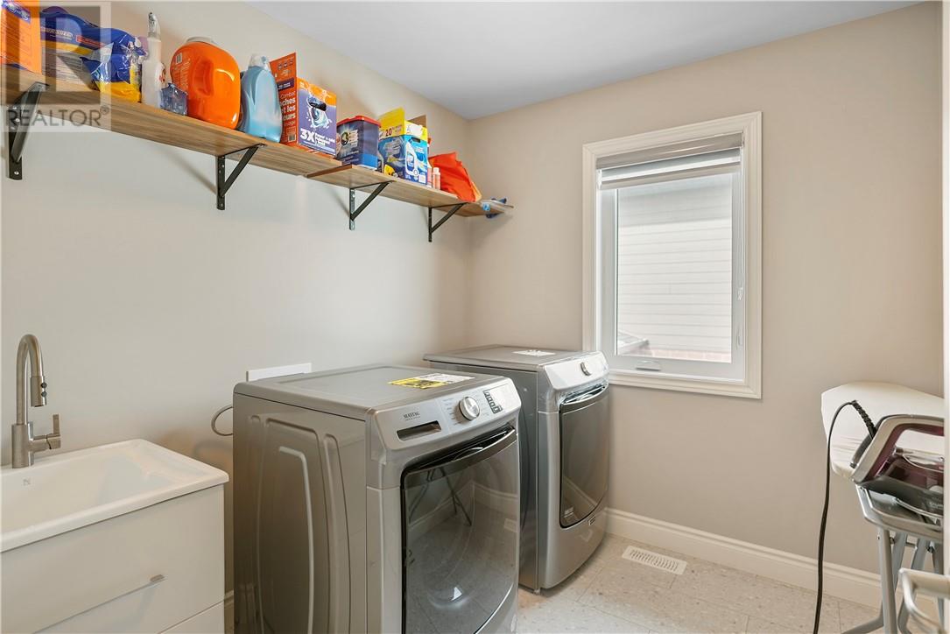4 Bedroom
3 Bathroom
2 Level
Central Air Conditioning
High-Efficiency Furnace
$1,029,000
Style, quality, and location come together in this stunning newly built home. Situated in one of New Sudbury’s most desirable neighbourhoods, this 4-bedroom, 2.5-bathroom residence offers a perfect balance of modern luxury and everyday comfort. Step inside and experience soaring 9’ ceilings, an open-concept design, and high-end finishes throughout. The heart of the home is the gourmet kitchen, featuring sleek cabinetry, premium stainless steel appliances, and plenty of space to entertain. The bright and spacious living and dining areas provide a warm and inviting atmosphere, perfect for gatherings. Upstairs, you'll find four generously sized bedrooms, including a luxurious primary suite with a walk-in closet and an elegant ensuite, complete with a freestanding soaker tub and walk-in shower. The unfinished basement is a blank canvas, with rough-ins already in place for easy finishing—whether you envision a home theater, extra bedrooms, or a personal gym. A double attached garage and spacious driveway provide ample parking and storage. Located just minutes from Timberwolf Golf Course, top-rated schools, shopping, and essential amenities, this home is an incredible opportunity to own a brand-new luxury residence in a prime location. Don't miss out—schedule your private viewing today! (id:49269)
Property Details
|
MLS® Number
|
2121108 |
|
Property Type
|
Single Family |
|
AmenitiesNearBy
|
Golf Course, Park, Shopping |
|
CommunityFeatures
|
Family Oriented, Quiet Area |
|
EquipmentType
|
Water Heater - Gas |
|
RentalEquipmentType
|
Water Heater - Gas |
Building
|
BathroomTotal
|
3 |
|
BedroomsTotal
|
4 |
|
ArchitecturalStyle
|
2 Level |
|
BasementType
|
Full |
|
CoolingType
|
Central Air Conditioning |
|
ExteriorFinish
|
Brick, Vinyl Siding |
|
FireProtection
|
Smoke Detectors |
|
FlooringType
|
Tile, Vinyl |
|
FoundationType
|
Poured Concrete |
|
HalfBathTotal
|
1 |
|
HeatingType
|
High-efficiency Furnace |
|
RoofMaterial
|
Asphalt Shingle |
|
RoofStyle
|
Unknown |
|
StoriesTotal
|
2 |
|
Type
|
House |
|
UtilityWater
|
Municipal Water |
Parking
Land
|
AccessType
|
Year-round Access |
|
Acreage
|
No |
|
LandAmenities
|
Golf Course, Park, Shopping |
|
Sewer
|
Municipal Sewage System |
|
SizeTotalText
|
4,051 - 7,250 Sqft |
|
ZoningDescription
|
R1 |
Rooms
| Level |
Type |
Length |
Width |
Dimensions |
|
Second Level |
3pc Bathroom |
|
|
8'3 x 4'10 |
|
Second Level |
Bedroom |
|
|
10'9 x 10'4 |
|
Second Level |
Bedroom |
|
|
11'10 x 9'10 |
|
Second Level |
Bedroom |
|
|
13'2 x 10'7 |
|
Second Level |
4pc Ensuite Bath |
|
|
16'4 x 7' |
|
Second Level |
Primary Bedroom |
|
|
14' x 13' |
|
Main Level |
2pc Bathroom |
|
|
8'3 x 4'9 |
|
Main Level |
Den |
|
|
9'1 x 8'3 |
|
Main Level |
Living Room |
|
|
18'7 x 15'9 |
|
Main Level |
Eat In Kitchen |
|
|
20' x 16'5 |
https://www.realtor.ca/real-estate/28052379/143-landreville-greater-sudbury

