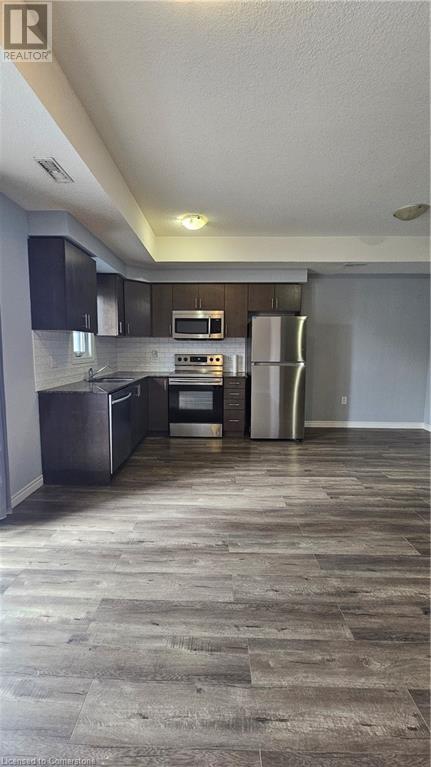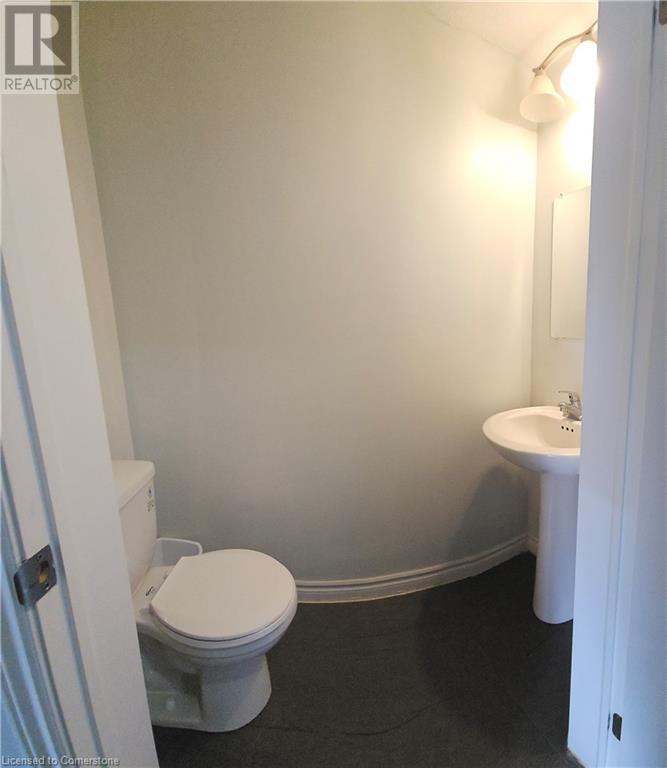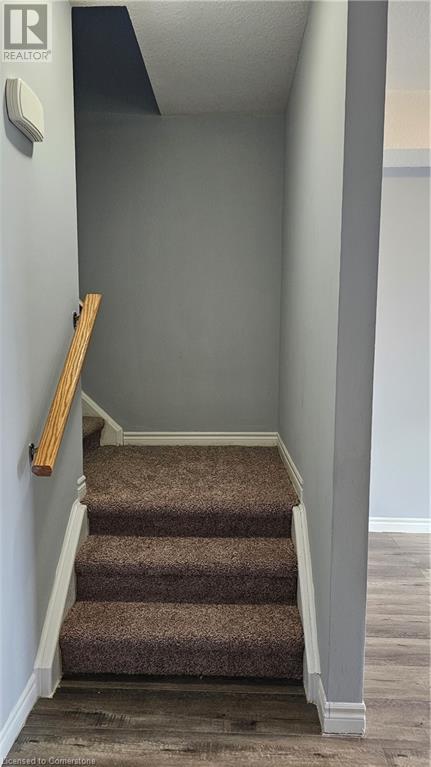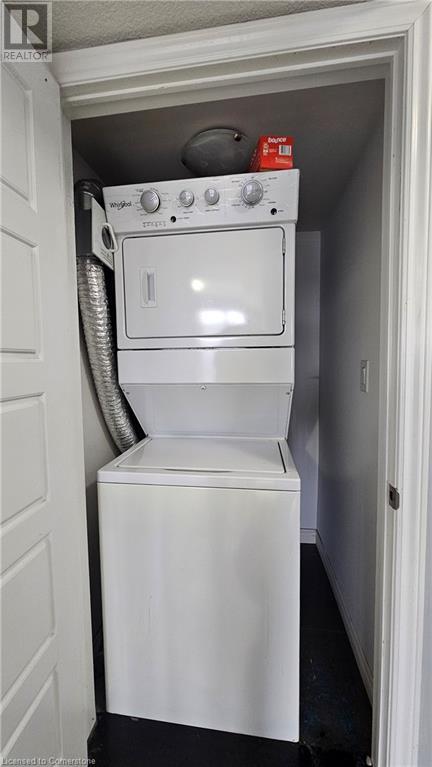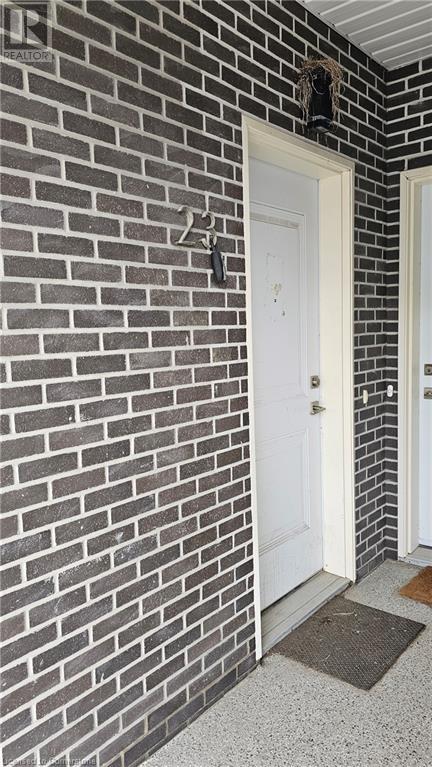2 Bedroom
2 Bathroom
1137 sqft
Central Air Conditioning
Forced Air
$2,200 MonthlyInsurance
Welcome to Avalon, a townhouse development in Kitchener's West end. This two bedroom unit boasts an open concept design with lots of natural light, clean modern finishes and heated underground parking. The main floor has the living room with walkout to a balcony, the kitchen with lots of cabinets and countertops, Stainless Appliances, a dining area, & a two piece bath. The second floor has a full bath, laundry and two bedrooms, including a Master with a walkout to another balcony. Venture up to the third floor and you will find a large rooftop patio with a great view, have a great time with family and friends. Located just minutes from downtown close to restaurants, shopping, parks and the highway, don't miss your chance to make this your next home. (id:49269)
Property Details
|
MLS® Number
|
40725273 |
|
Property Type
|
Single Family |
|
AmenitiesNearBy
|
Park, Playground, Public Transit |
|
EquipmentType
|
Water Heater |
|
Features
|
Balcony, Paved Driveway |
|
ParkingSpaceTotal
|
1 |
|
RentalEquipmentType
|
Water Heater |
Building
|
BathroomTotal
|
2 |
|
BedroomsAboveGround
|
2 |
|
BedroomsTotal
|
2 |
|
Appliances
|
Dishwasher, Dryer, Refrigerator, Stove, Washer, Microwave Built-in |
|
BasementType
|
None |
|
ConstructedDate
|
2017 |
|
ConstructionStyleAttachment
|
Attached |
|
CoolingType
|
Central Air Conditioning |
|
ExteriorFinish
|
Brick, Stucco |
|
HalfBathTotal
|
1 |
|
HeatingFuel
|
Natural Gas |
|
HeatingType
|
Forced Air |
|
StoriesTotal
|
3 |
|
SizeInterior
|
1137 Sqft |
|
Type
|
Row / Townhouse |
|
UtilityWater
|
Municipal Water |
Parking
Land
|
AccessType
|
Highway Access |
|
Acreage
|
No |
|
LandAmenities
|
Park, Playground, Public Transit |
|
Sewer
|
Municipal Sewage System |
|
SizeTotalText
|
Under 1/2 Acre |
|
ZoningDescription
|
A |
Rooms
| Level |
Type |
Length |
Width |
Dimensions |
|
Second Level |
Bedroom |
|
|
11'3'' x 8'6'' |
|
Second Level |
Bedroom |
|
|
11'6'' x 9'0'' |
|
Second Level |
4pc Bathroom |
|
|
Measurements not available |
|
Third Level |
Utility Room |
|
|
Measurements not available |
|
Main Level |
2pc Bathroom |
|
|
Measurements not available |
|
Main Level |
Living Room |
|
|
9'0'' x 8'6'' |
|
Main Level |
Kitchen/dining Room |
|
|
9'6'' x 9'0'' |
https://www.realtor.ca/real-estate/28273122/1430-highland-road-w-unit-23a-kitchener




