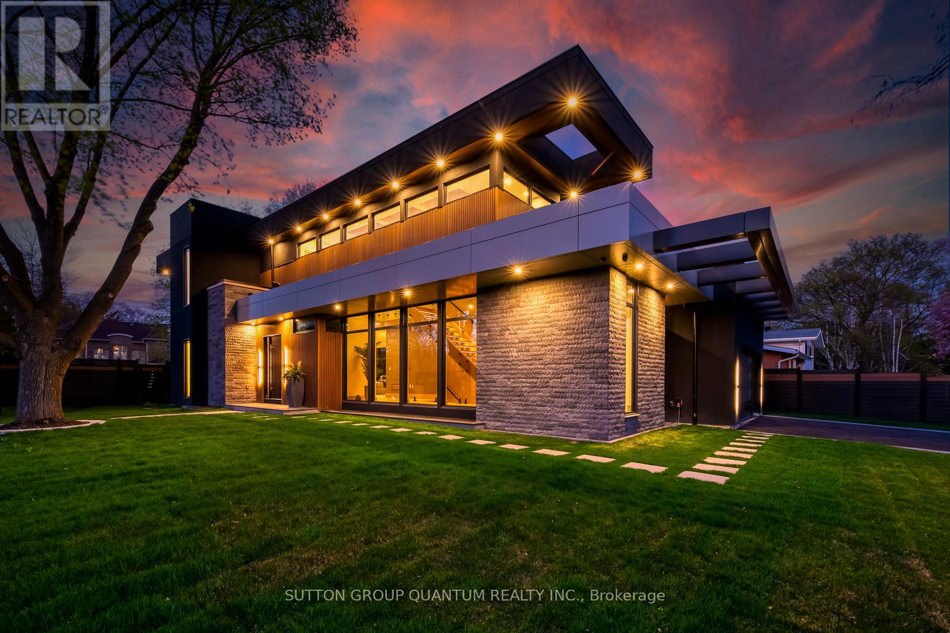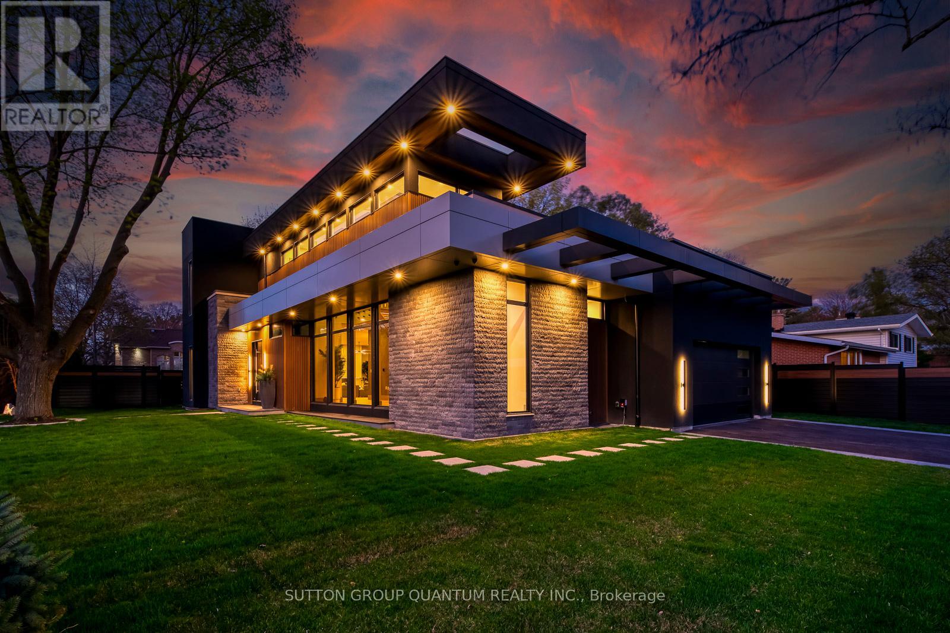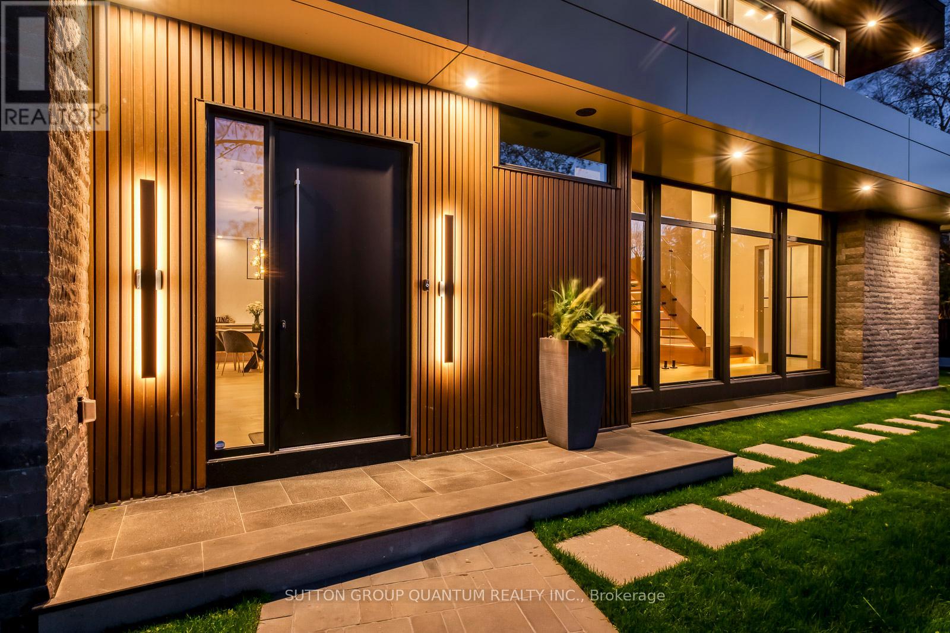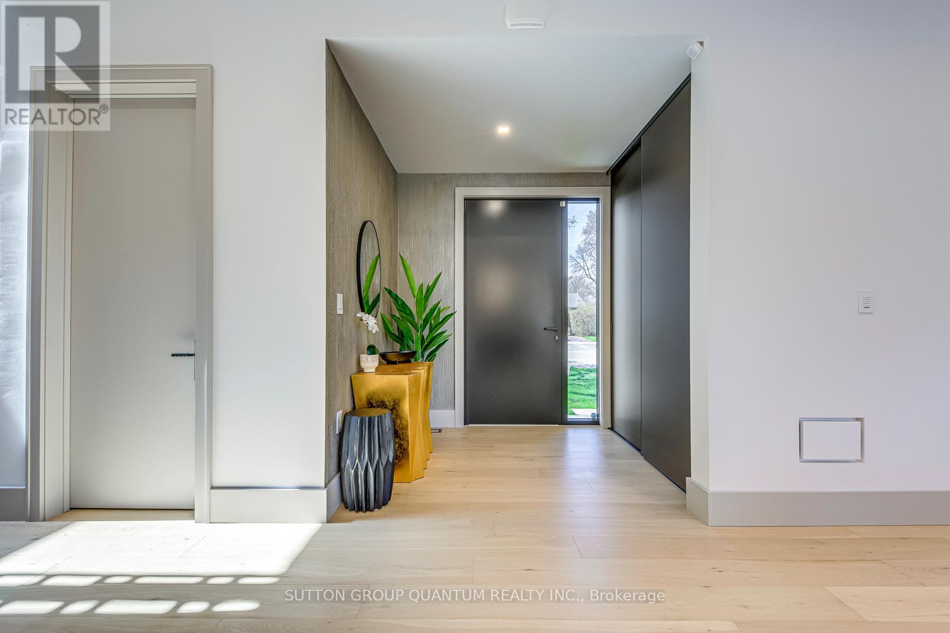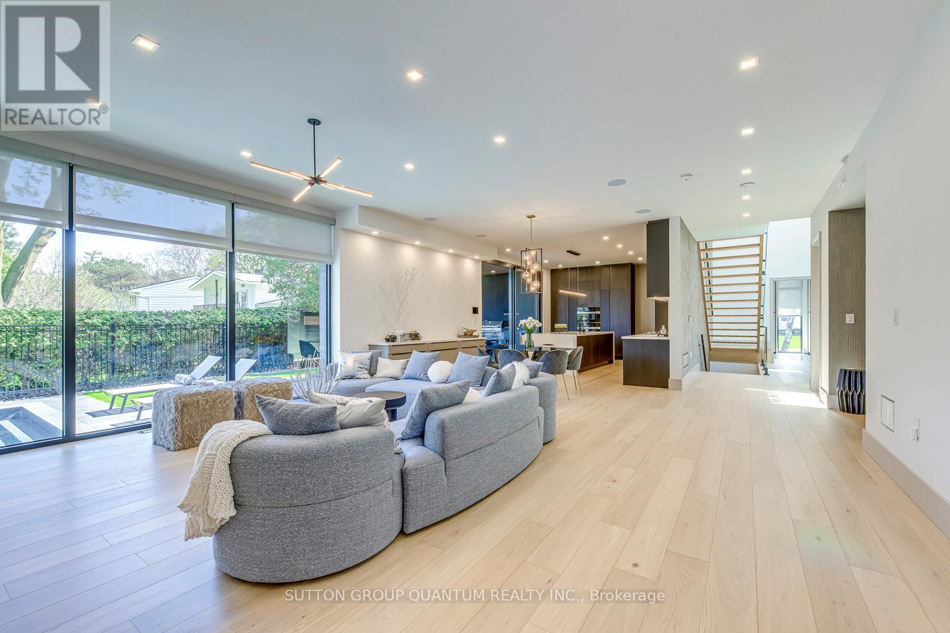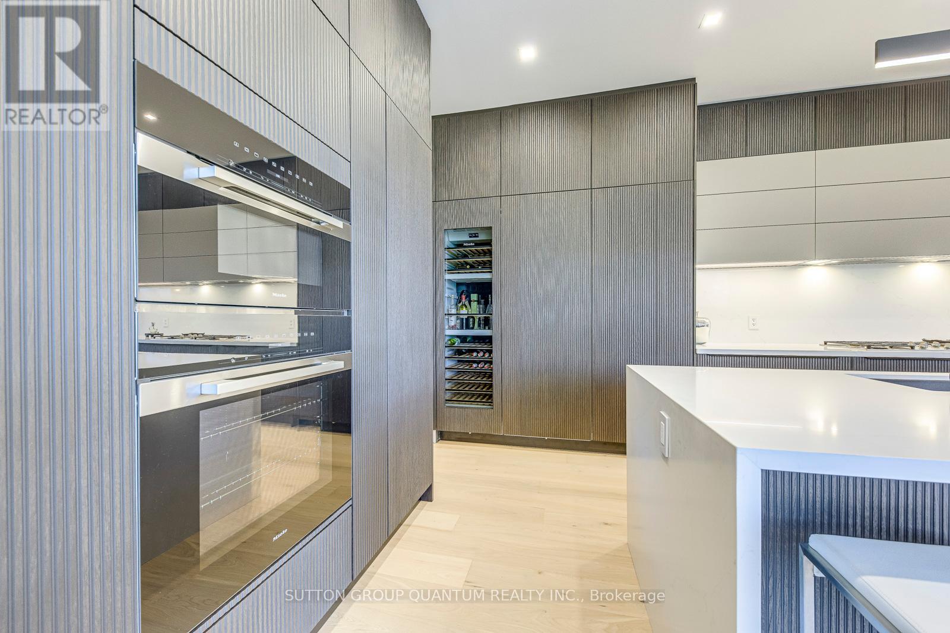5 Bedroom
6 Bathroom
3500 - 5000 sqft
Fireplace
Inground Pool
Central Air Conditioning
Forced Air
$5,675,000
Experience the pinnacle of luxury living in South West Oakville. This custom-built masterpiece offers over 6,500 sq ft of finished living space on a private, pool-sized corner lot. Meticulously crafted with top-tier finishes throughout, this home blends timeless elegance with cutting-edge smart home technology. The main floor boasts 10' ceilings, a dramatic 22 gallery ceiling with 3 oversized skylights, and wide-plank engineered hardwood flooring. The open-concept layout includes a designer German-made kitchen featuring Nolte and Raumplus cabinetry, a massive quartz island, a walk-in pantry with a hidden access door, and a full Miele appliance package. Entertain effortlessly in the expansive living and dining areas, anchored by a stunning three-sided Urbana U70 gas fireplace. Retreat to the luxurious main floor primary suite, complete with custom closets, spa-like ensuite, and heated floors. The second level offers three additional bedrooms, including an optional second primary suite, and a full laundry room with LG appliances and LaundryJet system. The fully finished basement includes a home gym, guest suite, spa with steam shower, custom LED-lit library, wet bar with wine fridge, and a large entertainment area featuring a Napoleon fireplace. Every inch is optimized with intelligent design and lifestyle in mind. Smart features include Control4 automation, Sonos sound system, motorized blinds, and solar-ready infrastructure with a 400 Amp panel and EV charger. Enjoy radiant heated floors in the basement and primary ensuite, European aluminum windows/doors, 3M privacy film, and custom accent walls crafted by Bell'Italia. Step outside to a fully landscaped oasis with natural stonework, a covered outdoor kitchen/patio with BBQ and beverage fridge, and a saltwater pool with a waterfall and remote automation. The side-entry epoxy-coated 2-car garage with an EV charger, and 6-car driveway complete this exceptional offering. (id:49269)
Open House
This property has open houses!
Starts at:
2:00 pm
Ends at:
4:00 pm
Property Details
|
MLS® Number
|
W12135950 |
|
Property Type
|
Single Family |
|
Community Name
|
1017 - SW Southwest |
|
AmenitiesNearBy
|
Park |
|
CommunityFeatures
|
School Bus |
|
Features
|
Carpet Free, Sump Pump |
|
ParkingSpaceTotal
|
8 |
|
PoolType
|
Inground Pool |
Building
|
BathroomTotal
|
6 |
|
BedroomsAboveGround
|
4 |
|
BedroomsBelowGround
|
1 |
|
BedroomsTotal
|
5 |
|
Age
|
New Building |
|
Amenities
|
Fireplace(s) |
|
Appliances
|
Garage Door Opener Remote(s), Central Vacuum, Water Heater, Water Treatment, Water Purifier, Dishwasher, Dryer, Freezer, Microwave, Oven, Stove, Washer, Refrigerator |
|
BasementDevelopment
|
Finished |
|
BasementType
|
Full (finished) |
|
ConstructionStatus
|
Insulation Upgraded |
|
ConstructionStyleAttachment
|
Detached |
|
CoolingType
|
Central Air Conditioning |
|
ExteriorFinish
|
Stone, Stucco |
|
FireProtection
|
Alarm System, Security System, Smoke Detectors, Monitored Alarm |
|
FireplacePresent
|
Yes |
|
FoundationType
|
Poured Concrete |
|
HalfBathTotal
|
1 |
|
HeatingFuel
|
Natural Gas |
|
HeatingType
|
Forced Air |
|
StoriesTotal
|
2 |
|
SizeInterior
|
3500 - 5000 Sqft |
|
Type
|
House |
|
UtilityWater
|
Municipal Water |
Parking
Land
|
Acreage
|
No |
|
FenceType
|
Fenced Yard |
|
LandAmenities
|
Park |
|
Sewer
|
Sanitary Sewer |
|
SizeDepth
|
75 Ft ,7 In |
|
SizeFrontage
|
151 Ft ,6 In |
|
SizeIrregular
|
151.5 X 75.6 Ft ; 75.63 Ft X 142.14 Ft X 3.81 Ft X 3.81 Ft |
|
SizeTotalText
|
151.5 X 75.6 Ft ; 75.63 Ft X 142.14 Ft X 3.81 Ft X 3.81 Ft |
|
ZoningDescription
|
Rl2-0 |
Rooms
| Level |
Type |
Length |
Width |
Dimensions |
|
Second Level |
Bedroom 2 |
4.01 m |
5.23 m |
4.01 m x 5.23 m |
|
Second Level |
Bedroom 3 |
4.34 m |
3.76 m |
4.34 m x 3.76 m |
|
Second Level |
Bedroom 4 |
4.67 m |
3.76 m |
4.67 m x 3.76 m |
|
Main Level |
Primary Bedroom |
4.47 m |
4.7 m |
4.47 m x 4.7 m |
|
Main Level |
Living Room |
5.26 m |
5.89 m |
5.26 m x 5.89 m |
|
Main Level |
Kitchen |
5.28 m |
4.55 m |
5.28 m x 4.55 m |
https://www.realtor.ca/real-estate/28285836/1430-hixon-street-oakville-sw-southwest-1017-sw-southwest

