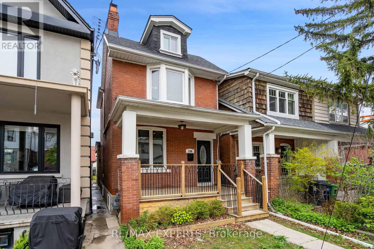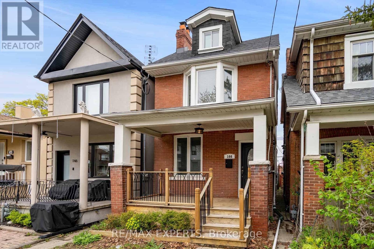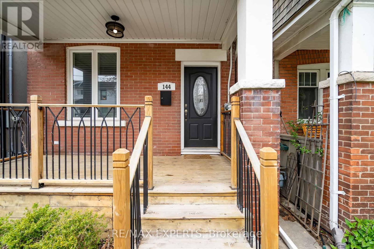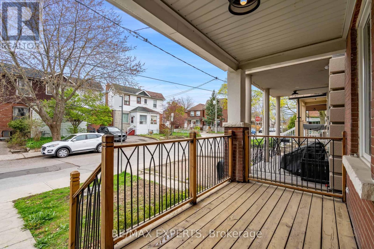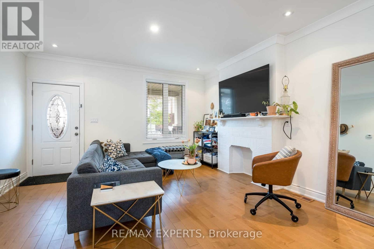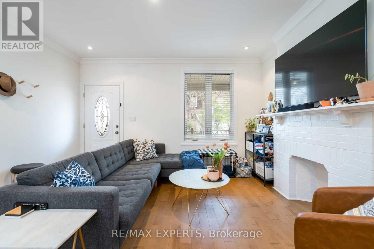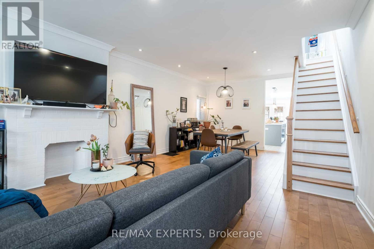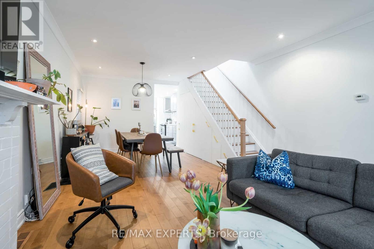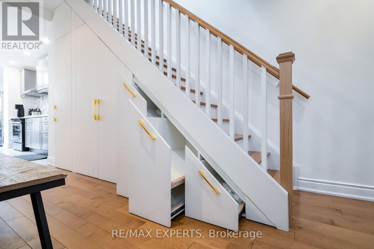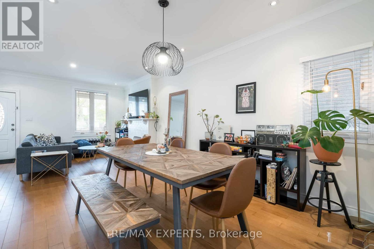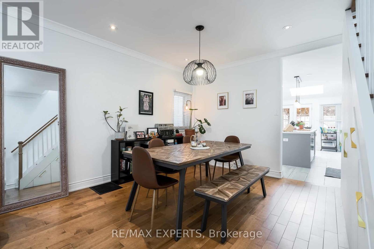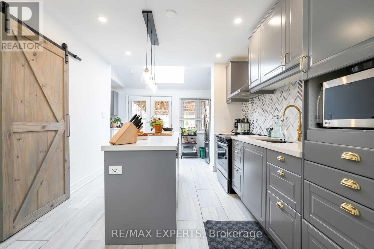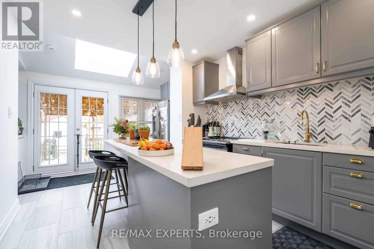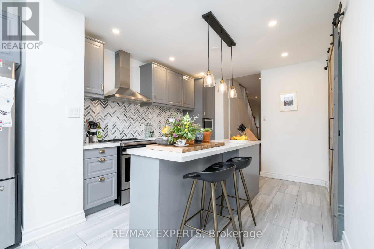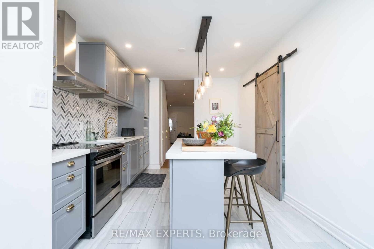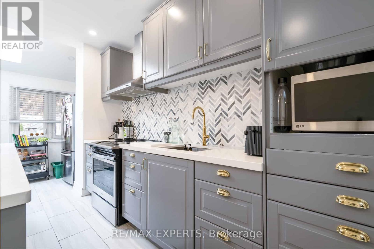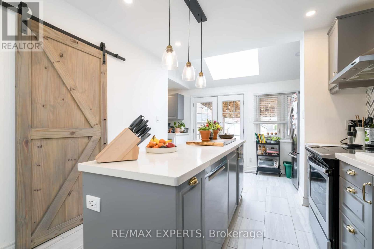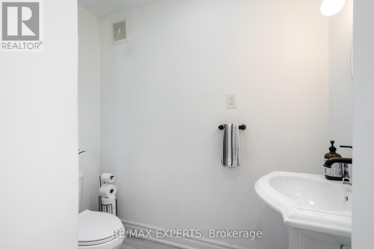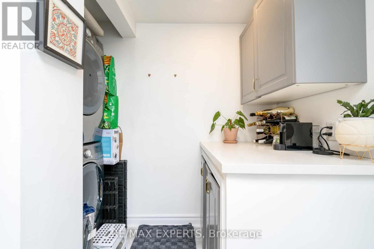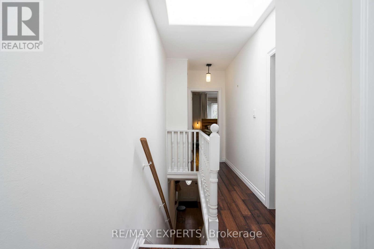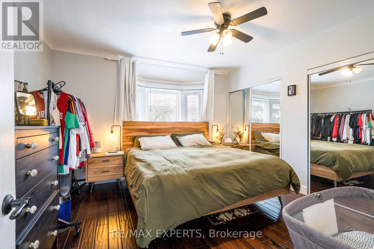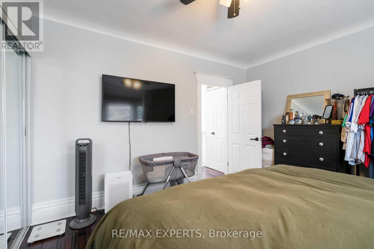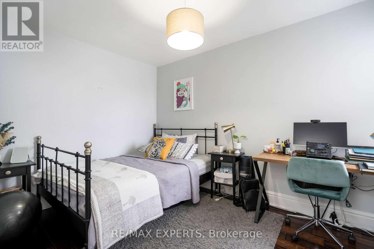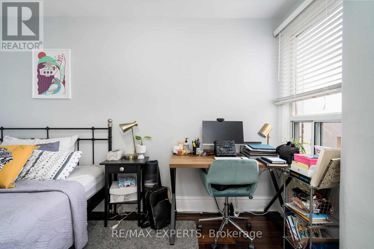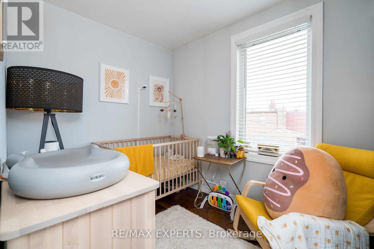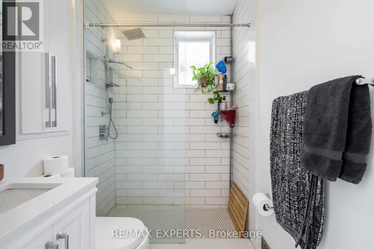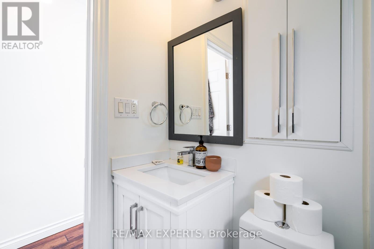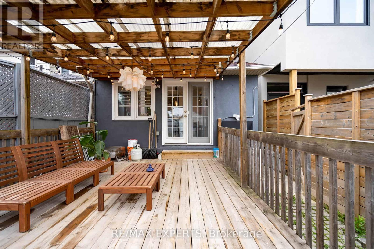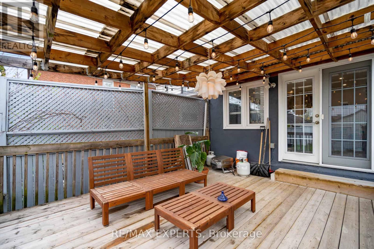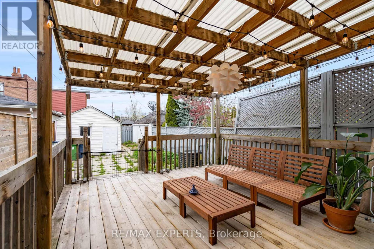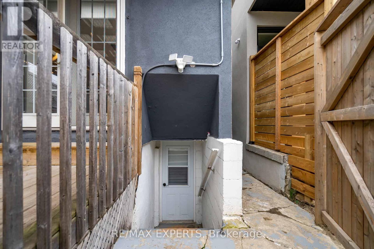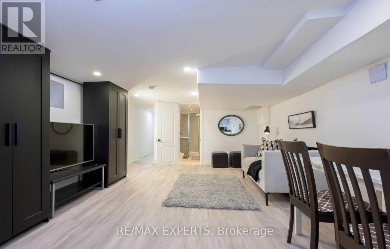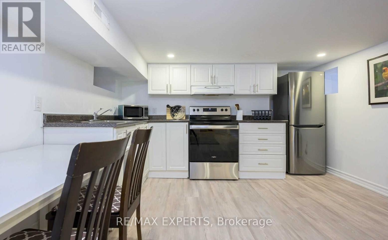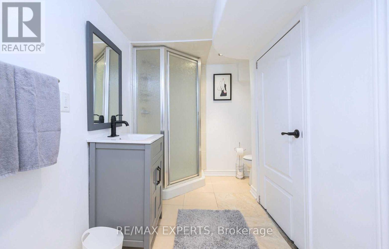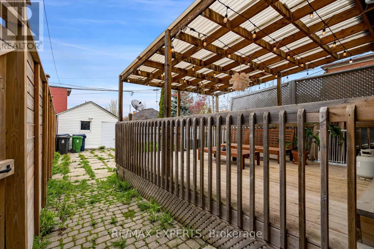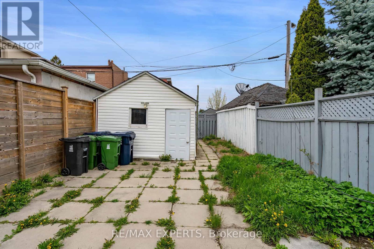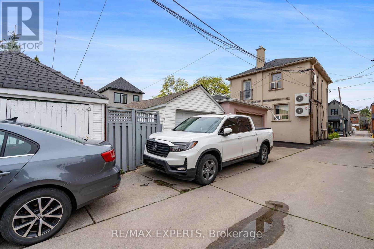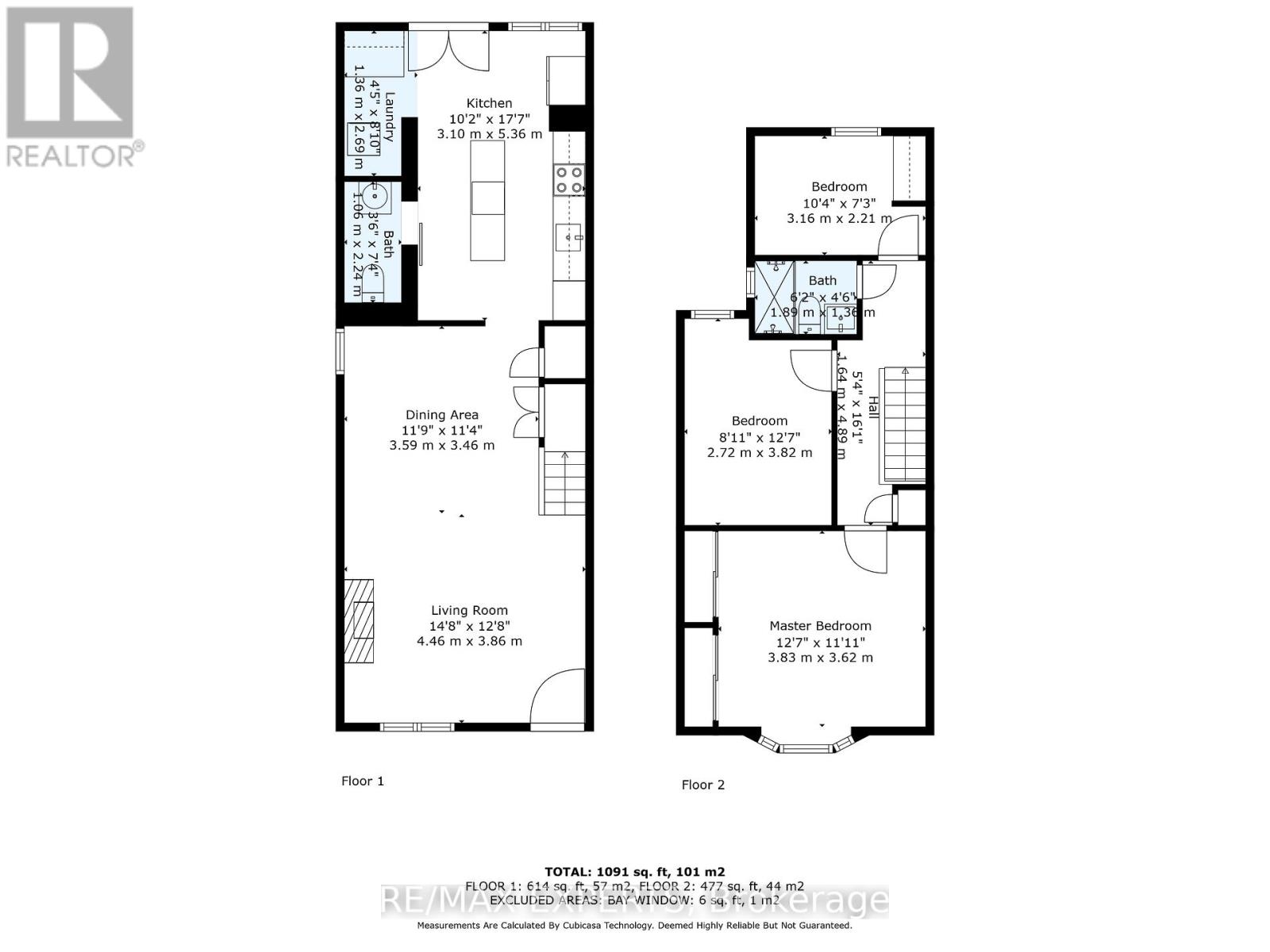3 Bedroom
3 Bathroom
Fireplace
Central Air Conditioning
Forced Air
$1,499,000
Detached Gem with Basement Apartment Income Revenue to Help Pay Expenses. Open Concept Layout & Tasteful Renovation with Flowing Functional Custom Cabinetry. Bright Modern Main Floor Maple Hardwood & Main Floor Powder Room, Renovated Kitchen with a Centre Island, Quartz Counters & Marble Backsplash Leads To A Massive Wood Deck and Backyard Garden With Multi-Level Entertaining Spaces. Spacious & Bright Bedrooms, Beautiful Renovated Bathroom. A Perfect Home Located In A Family-Friendly Neighbourhood. Separate Entrance Leads to the Studio Basement Apartment for Extra Revenue **** EXTRAS **** Potential Additional Revenue as described in Laneway Study performed (by Laneway Housing Advisors) that allows for the construction of a 1,180sqft laneway suite at rear of property. (id:49269)
Property Details
|
MLS® Number
|
W8311962 |
|
Property Type
|
Single Family |
|
Community Name
|
Corso Italia-Davenport |
|
Equipment Type
|
Water Heater |
|
Features
|
Lane |
|
Parking Space Total
|
1 |
|
Rental Equipment Type
|
Water Heater |
Building
|
Bathroom Total
|
3 |
|
Bedrooms Above Ground
|
3 |
|
Bedrooms Total
|
3 |
|
Appliances
|
Dishwasher, Dryer, Microwave, Refrigerator, Stove, Two Stoves, Washer |
|
Basement Features
|
Apartment In Basement, Separate Entrance |
|
Basement Type
|
N/a |
|
Construction Style Attachment
|
Detached |
|
Cooling Type
|
Central Air Conditioning |
|
Exterior Finish
|
Brick |
|
Fireplace Present
|
Yes |
|
Foundation Type
|
Poured Concrete |
|
Heating Fuel
|
Natural Gas |
|
Heating Type
|
Forced Air |
|
Stories Total
|
2 |
|
Type
|
House |
|
Utility Water
|
Municipal Water |
Parking
Land
|
Acreage
|
No |
|
Sewer
|
Sanitary Sewer |
|
Size Irregular
|
18.03 X 120.15 Ft |
|
Size Total Text
|
18.03 X 120.15 Ft |
Rooms
| Level |
Type |
Length |
Width |
Dimensions |
|
Second Level |
Primary Bedroom |
3.85 m |
4.06 m |
3.85 m x 4.06 m |
|
Second Level |
Bedroom |
3.7 m |
3.78 m |
3.7 m x 3.78 m |
|
Second Level |
Bedroom |
3.2 m |
2.22 m |
3.2 m x 2.22 m |
|
Basement |
Bathroom |
|
|
Measurements not available |
|
Basement |
Kitchen |
3.75 m |
2.59 m |
3.75 m x 2.59 m |
|
Basement |
Recreational, Games Room |
3.98 m |
4.55 m |
3.98 m x 4.55 m |
|
Basement |
Utility Room |
1.28 m |
2.92 m |
1.28 m x 2.92 m |
|
Main Level |
Living Room |
4.4 m |
3.96 m |
4.4 m x 3.96 m |
|
Main Level |
Dining Room |
3.46 m |
3.54 m |
3.46 m x 3.54 m |
|
Main Level |
Kitchen |
3.38 m |
5.42 m |
3.38 m x 5.42 m |
https://www.realtor.ca/real-estate/26856030/144-morrison-avenue-toronto-corso-italia-davenport

