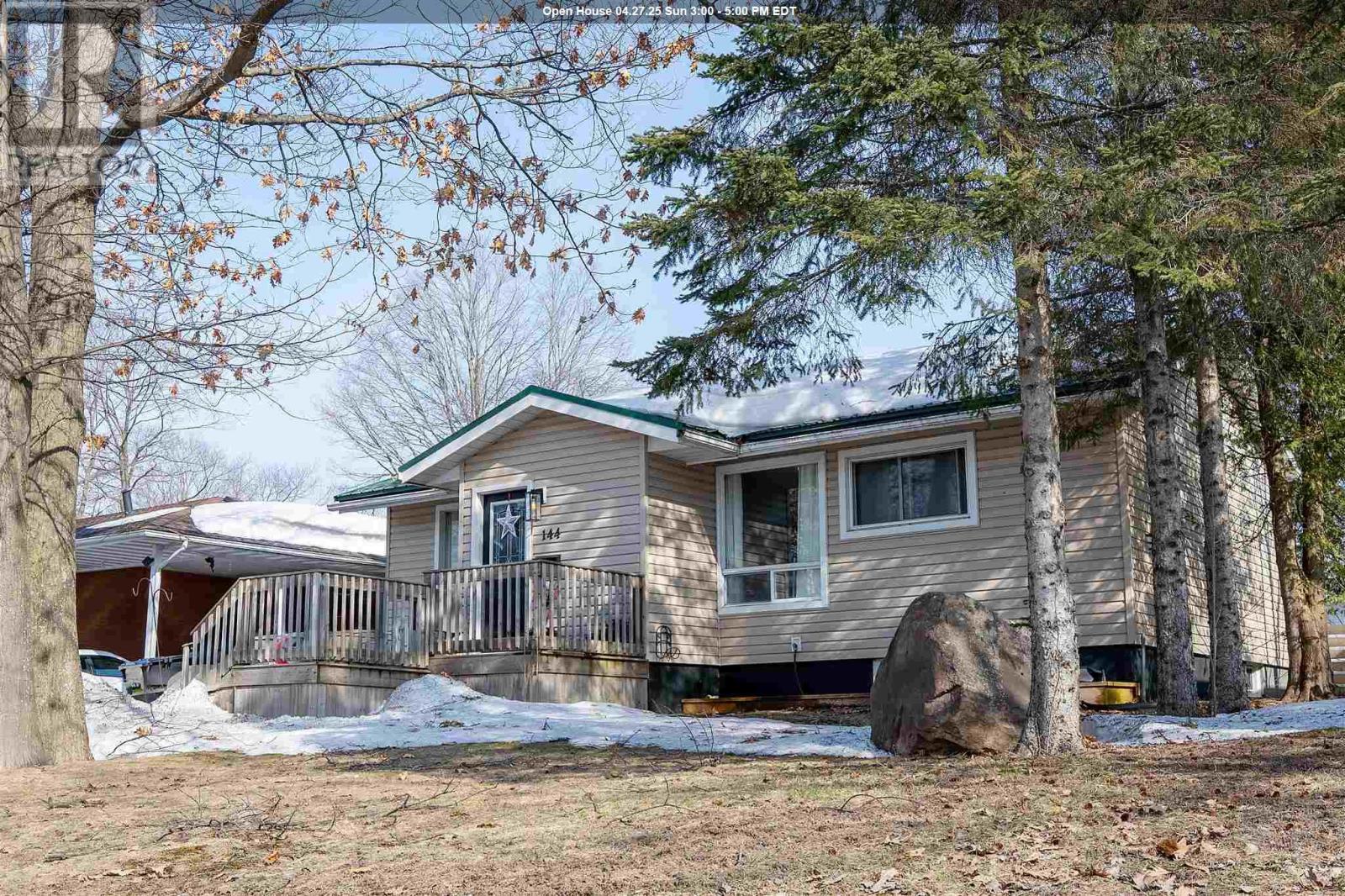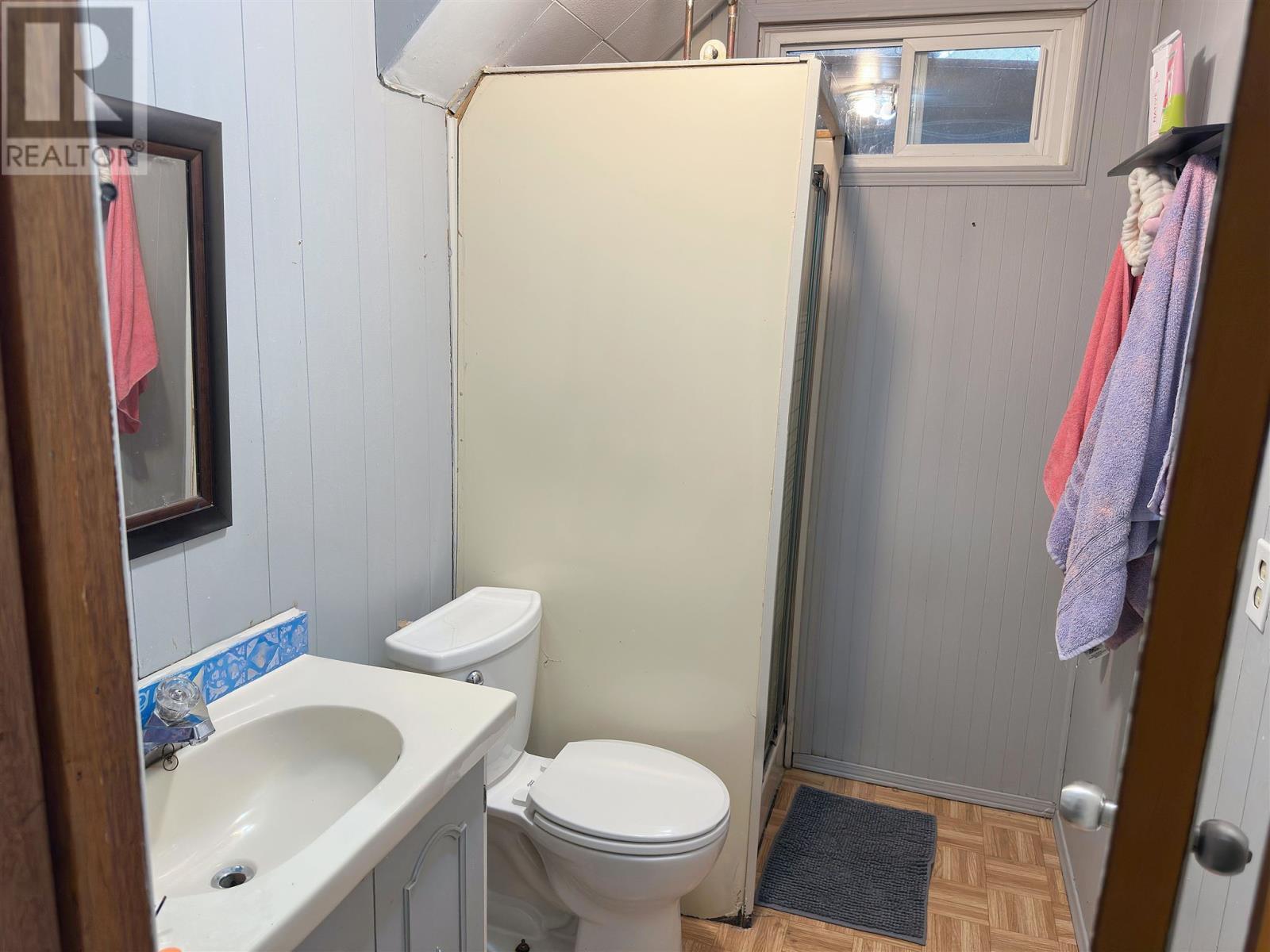2 Bedroom
2 Bathroom
Bungalow
Air Conditioned
Baseboard Heaters, Heat Pump
$349,990
Great Opportunity in a Prime Location! Located in a desirable neighbourhood, this home is within walking distance to an elementary school, Sault College, and offers easy access to numerous amenities including grocery stores, restaurants, and public transit. This property features a metal roof, efficient heat pump, and a convenient main floor bedroom. With 2 spacious bedrooms, 2 bathrooms, and 4 additional rooms that can be used for storage or potential bedrooms, this home is ideal for families, first-time buyers, or savvy investors. Live in one or two rooms and rent out the rest a cash-flowing property with great income potential! The large, bright living room creates a warm and inviting atmosphere, perfect for entertaining or relaxing. Don't miss this incredible opportunity in a fantastic location. Call today to book your private showing! (id:49269)
Property Details
|
MLS® Number
|
SM250798 |
|
Property Type
|
Single Family |
|
Community Name
|
Sault Ste. Marie |
|
CommunicationType
|
High Speed Internet |
|
CommunityFeatures
|
Bus Route |
|
Easement
|
Easement |
|
Features
|
Paved Driveway |
|
StorageType
|
Storage Shed |
|
Structure
|
Shed |
Building
|
BathroomTotal
|
2 |
|
BedroomsAboveGround
|
2 |
|
BedroomsTotal
|
2 |
|
Appliances
|
Stove, Dryer, Refrigerator, Washer |
|
ArchitecturalStyle
|
Bungalow |
|
BasementDevelopment
|
Finished |
|
BasementType
|
Full (finished) |
|
ConstructedDate
|
1967 |
|
ConstructionStyleAttachment
|
Detached |
|
CoolingType
|
Air Conditioned |
|
ExteriorFinish
|
Vinyl |
|
FoundationType
|
Poured Concrete |
|
HeatingFuel
|
Electric |
|
HeatingType
|
Baseboard Heaters, Heat Pump |
|
StoriesTotal
|
1 |
|
UtilityWater
|
Municipal Water |
Parking
Land
|
Acreage
|
No |
|
FenceType
|
Fenced Yard |
|
Sewer
|
Sanitary Sewer |
|
SizeFrontage
|
60.0000 |
|
SizeIrregular
|
60' X 125' |
|
SizeTotalText
|
60' X 125'|under 1/2 Acre |
Rooms
| Level |
Type |
Length |
Width |
Dimensions |
|
Basement |
Family Room |
|
|
16x10 |
|
Basement |
Den |
|
|
10'9" x 6'10" |
|
Basement |
Den |
|
|
10'5 x 7.07 |
|
Basement |
Den |
|
|
10'9" x 9.09 |
|
Basement |
Den |
|
|
10'9 x 8'7" |
|
Main Level |
Dining Room |
|
|
11x10 |
|
Main Level |
Living Room |
|
|
23'6" x 12'11" |
|
Main Level |
Kitchen |
|
|
9.06' x 7' |
|
Main Level |
Bedroom |
|
|
10'11 x 11'9" |
|
Main Level |
Bedroom |
|
|
9'7" x 9'5" |
Utilities
|
Cable
|
Available |
|
Electricity
|
Available |
|
Natural Gas
|
Available |
https://www.realtor.ca/real-estate/28187076/144-tilley-rd-sault-ste-marie-sault-ste-marie





















