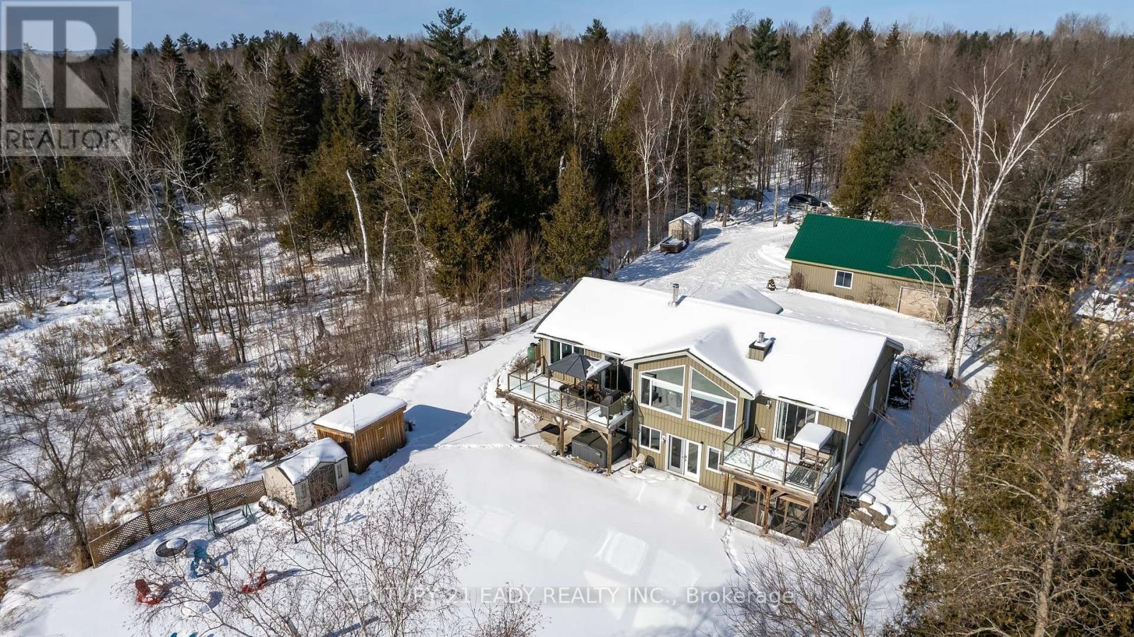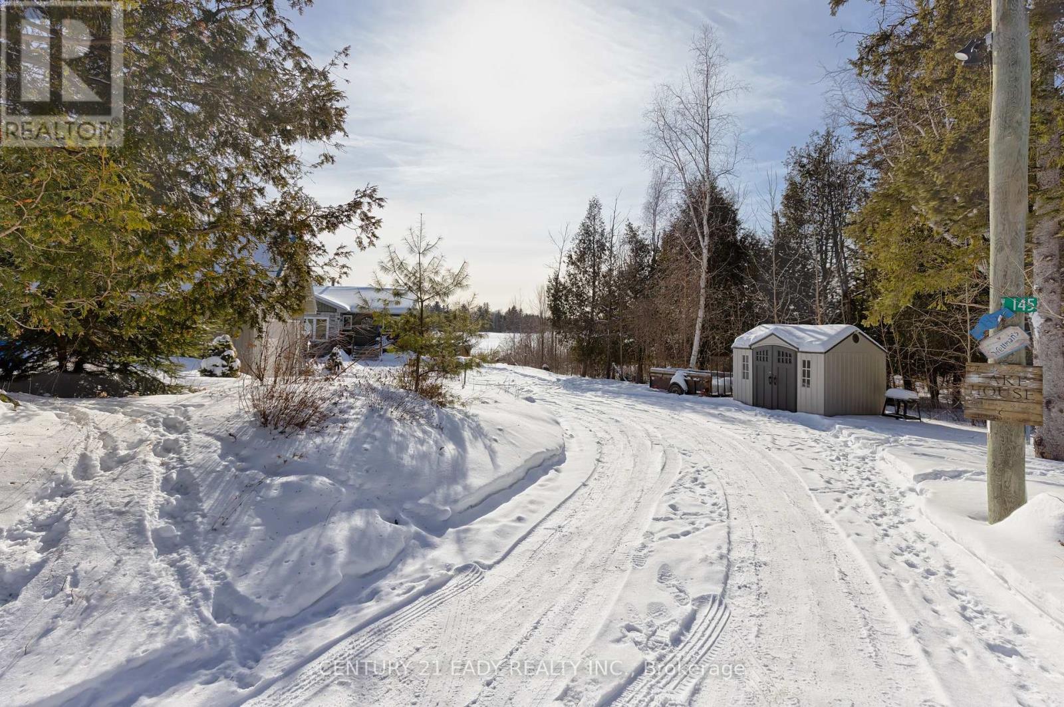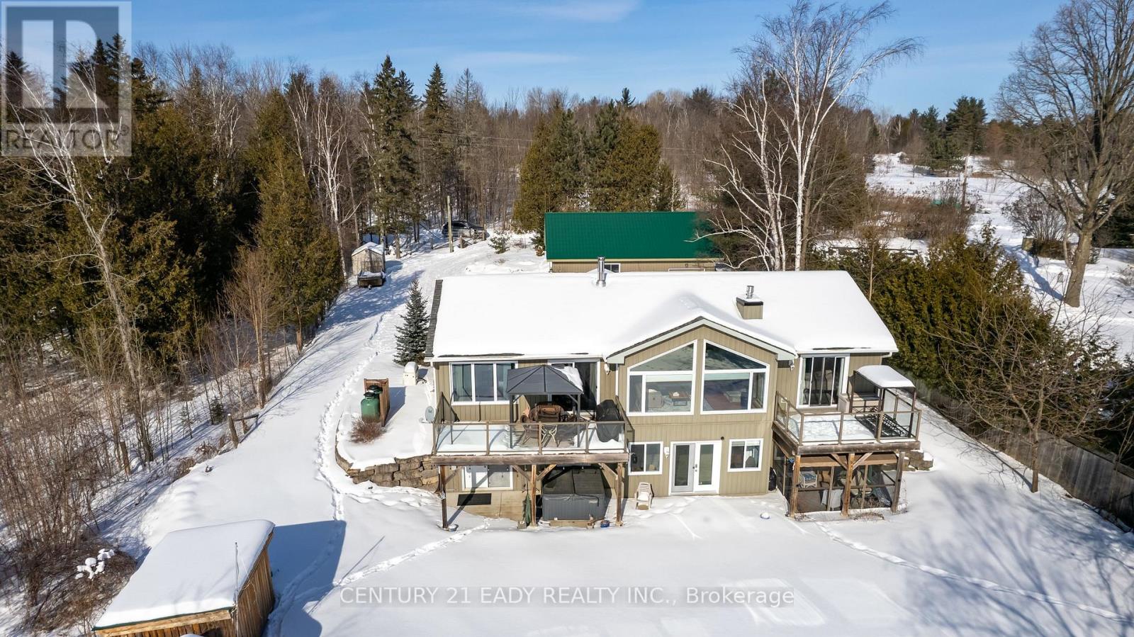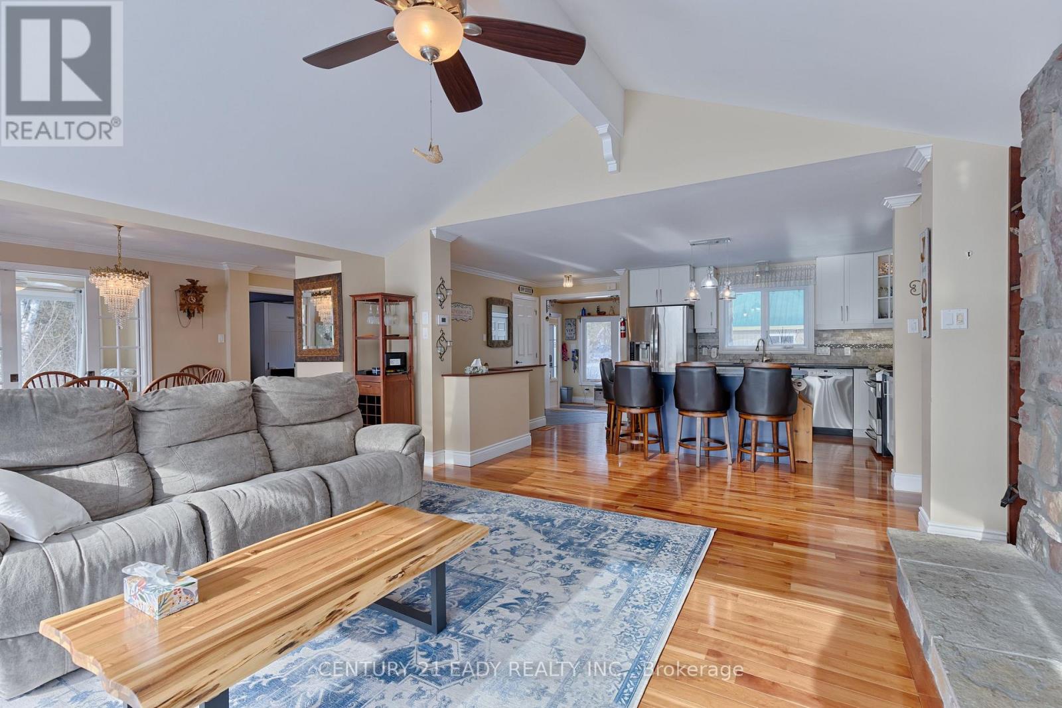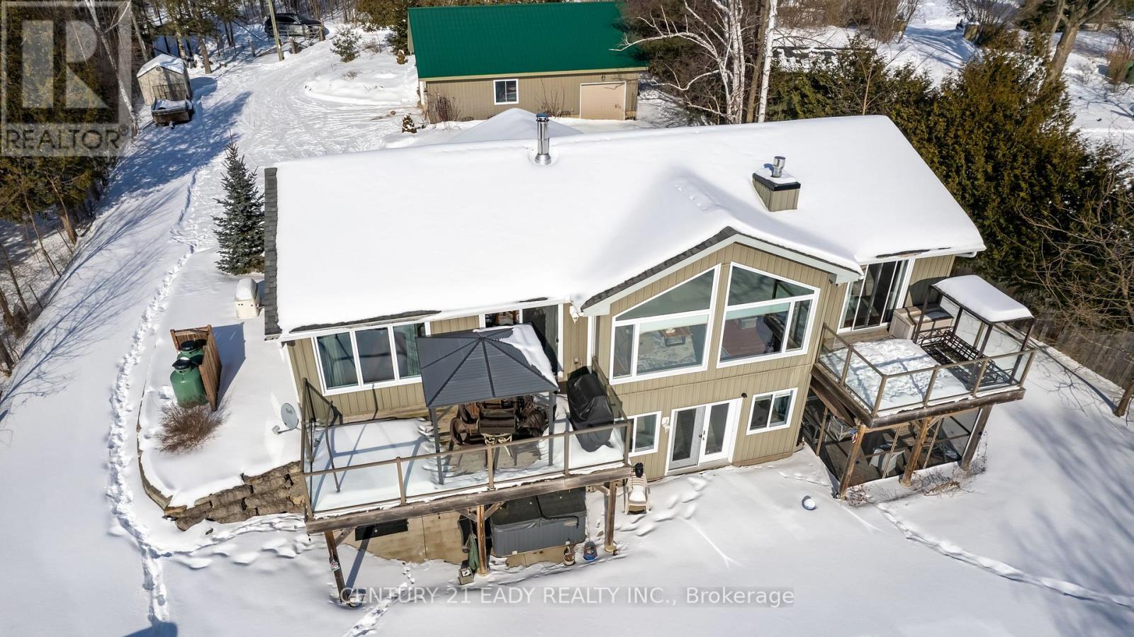4 Bedroom
3 Bathroom
1100 - 1500 sqft
Bungalow
Fireplace
Central Air Conditioning
Forced Air
Waterfront
$879,000
Discover the perfect blend of serene lakeside living and year-round convenience with this exceptional waterfront home, ideally situated on the pristine shores of Norway Lake. Just a 10-minute drive from Calabogie, this charming property offers the best of both worlds: peaceful waterfront living with easy access to all the outdoor adventures and amenities Calabogie has to offer, including skiing, golfing, and the Calabogie Motorsports Park. Built in 2013, this beautiful bungalow features a spacious open-concept design, perfect for entertaining and family gatherings. As you step into the large foyer, you're immediately welcomed by the bright, airy living space that flows seamlessly into the kitchen, living room, and formal dining area. The sunroom offers an ideal spot to unwind while soaking in the stunning lake views. The main floor also features a cozy fireplace that opens into the luxurious primary bedroom, complete with a large ensuite bathroom and a generous walk-in closet. The walkout basement is a true highlight of this home, offering even more living space for family and guests. The lower level features a woodstove in the spacious family room, creating the perfect ambiance for relaxation on chilly evenings. There are two additional bedrooms, a full bathroom, and a large utility room, as well as a convenient storage room. The basement also provides direct access to the waterfront, making it easy to step outside and enjoy the lakefront right from your door step. The property includes a large detached garage and a garden shed, providing ample storage space for all your outdoor gear. Norway Lake is known for its clean waters and excellent fishing and boating opportunities, and with no public access, you'll enjoy a peaceful, private lakeside experience. This home is ideally located just a short drive from Renfrew, offering easy access to big city services while still being tucked away in natures embrace. Come see our good nature! 48 Hours Irrevocable on all offers (id:49269)
Property Details
|
MLS® Number
|
X12001300 |
|
Property Type
|
Single Family |
|
Community Name
|
542 - Greater Madawaska |
|
Easement
|
Unknown |
|
EquipmentType
|
Propane Tank |
|
Features
|
Wooded Area, Lane |
|
ParkingSpaceTotal
|
7 |
|
RentalEquipmentType
|
Propane Tank |
|
Structure
|
Shed, Dock |
|
ViewType
|
View Of Water, Lake View, Direct Water View |
|
WaterFrontType
|
Waterfront |
Building
|
BathroomTotal
|
3 |
|
BedroomsAboveGround
|
2 |
|
BedroomsBelowGround
|
2 |
|
BedroomsTotal
|
4 |
|
Age
|
6 To 15 Years |
|
Amenities
|
Fireplace(s) |
|
Appliances
|
Water Heater, Water Softener, Water Treatment, Dishwasher, Dryer, Stove, Washer, Refrigerator |
|
ArchitecturalStyle
|
Bungalow |
|
BasementDevelopment
|
Finished |
|
BasementFeatures
|
Walk Out |
|
BasementType
|
N/a (finished) |
|
ConstructionStyleAttachment
|
Detached |
|
CoolingType
|
Central Air Conditioning |
|
ExteriorFinish
|
Vinyl Siding |
|
FireplacePresent
|
Yes |
|
FireplaceType
|
Woodstove |
|
FoundationType
|
Poured Concrete |
|
HeatingFuel
|
Propane |
|
HeatingType
|
Forced Air |
|
StoriesTotal
|
1 |
|
SizeInterior
|
1100 - 1500 Sqft |
|
Type
|
House |
|
UtilityPower
|
Generator |
|
UtilityWater
|
Drilled Well |
Parking
Land
|
AccessType
|
Year-round Access, Private Docking |
|
Acreage
|
No |
|
Sewer
|
Septic System |
|
SizeDepth
|
205 Ft |
|
SizeFrontage
|
100 Ft |
|
SizeIrregular
|
100 X 205 Ft |
|
SizeTotalText
|
100 X 205 Ft|1/2 - 1.99 Acres |
|
SurfaceWater
|
Lake/pond |
|
ZoningDescription
|
Lsr-e46 |
Rooms
| Level |
Type |
Length |
Width |
Dimensions |
|
Lower Level |
Pantry |
3.96 m |
0.91 m |
3.96 m x 0.91 m |
|
Lower Level |
Utility Room |
3.66 m |
3.35 m |
3.66 m x 3.35 m |
|
Lower Level |
Bedroom |
3.96 m |
2.44 m |
3.96 m x 2.44 m |
|
Lower Level |
Bedroom |
3.66 m |
3.05 m |
3.66 m x 3.05 m |
|
Lower Level |
Family Room |
5.49 m |
7.93 m |
5.49 m x 7.93 m |
|
Main Level |
Kitchen |
4.57 m |
3.96 m |
4.57 m x 3.96 m |
|
Main Level |
Bathroom |
2.13 m |
1.52 m |
2.13 m x 1.52 m |
|
Main Level |
Foyer |
2.13 m |
2.74 m |
2.13 m x 2.74 m |
|
Main Level |
Living Room |
4.26 m |
5.18 m |
4.26 m x 5.18 m |
|
Main Level |
Dining Room |
4.26 m |
5.18 m |
4.26 m x 5.18 m |
|
Main Level |
Primary Bedroom |
3.96 m |
4.57 m |
3.96 m x 4.57 m |
|
Main Level |
Other |
2.74 m |
2.44 m |
2.74 m x 2.44 m |
|
Main Level |
Bathroom |
2.74 m |
2.44 m |
2.74 m x 2.44 m |
|
Main Level |
Sitting Room |
3.04 m |
3.55 m |
3.04 m x 3.55 m |
|
Main Level |
Bathroom |
2.74 m |
2.52 m |
2.74 m x 2.52 m |
|
Main Level |
Bedroom |
3.04 m |
3.55 m |
3.04 m x 3.55 m |
Utilities
|
Electricity Connected
|
Connected |
|
Wireless
|
Available |
https://www.realtor.ca/real-estate/27982406/145-appel-lane-greater-madawaska-542-greater-madawaska

