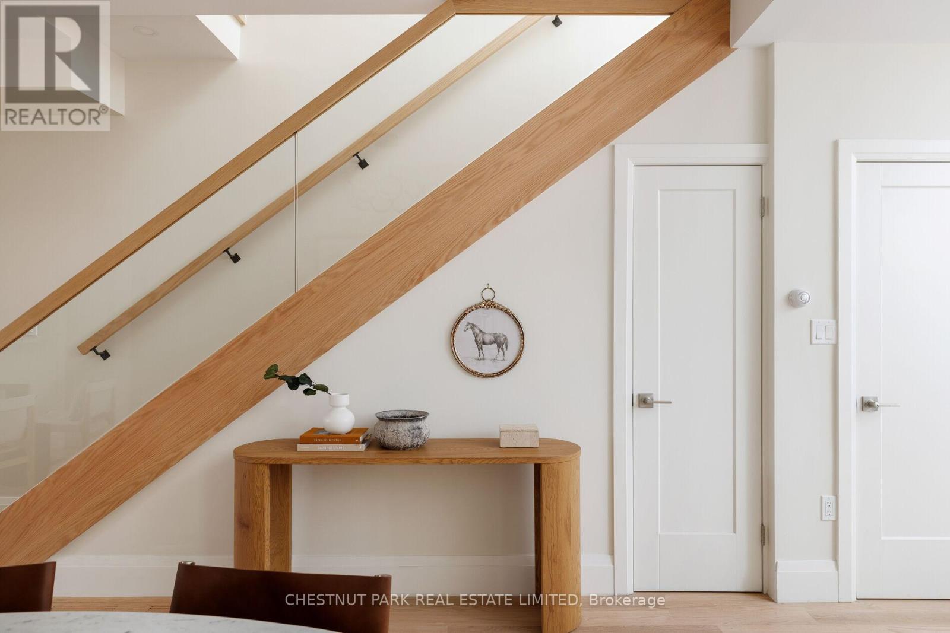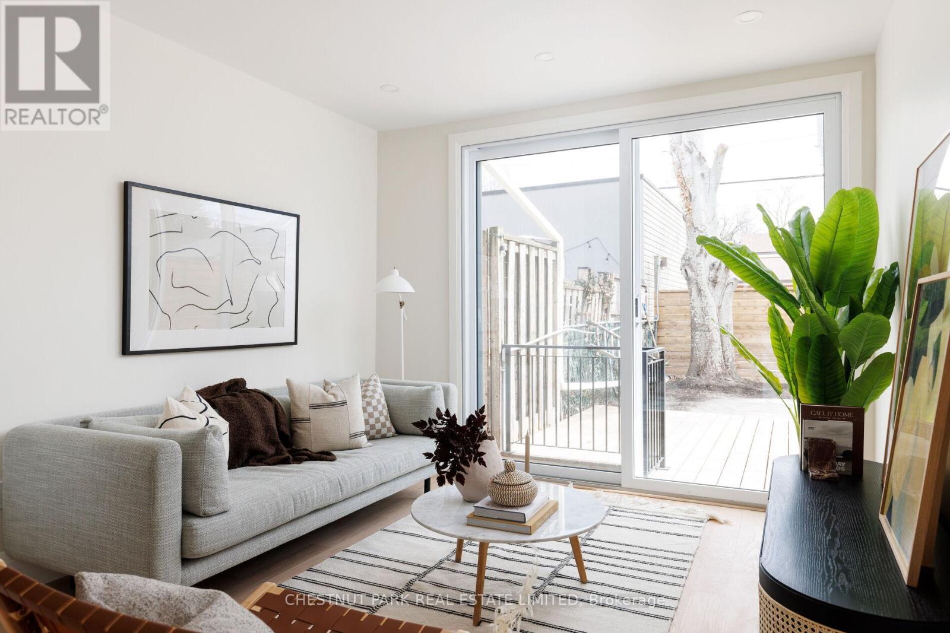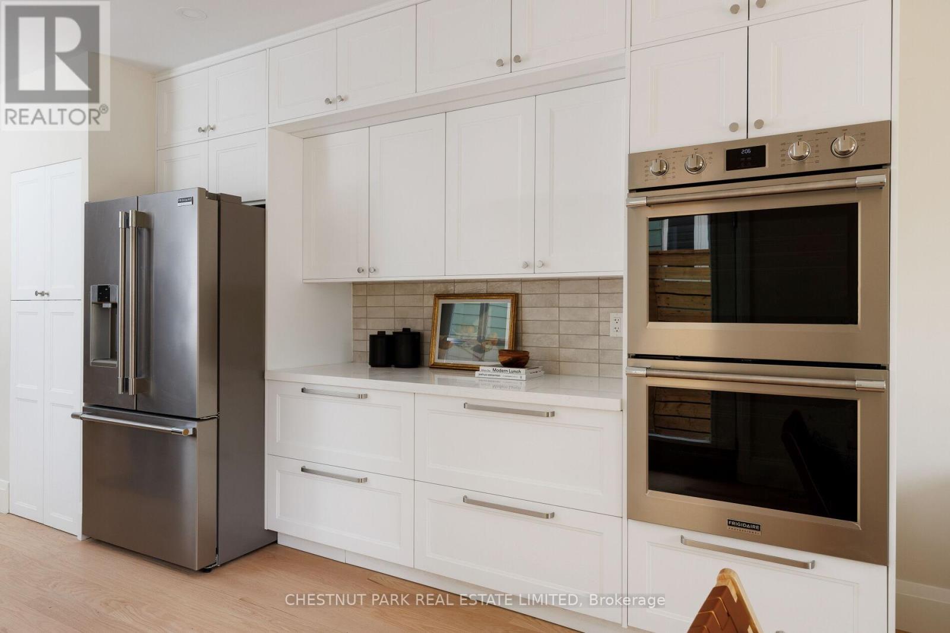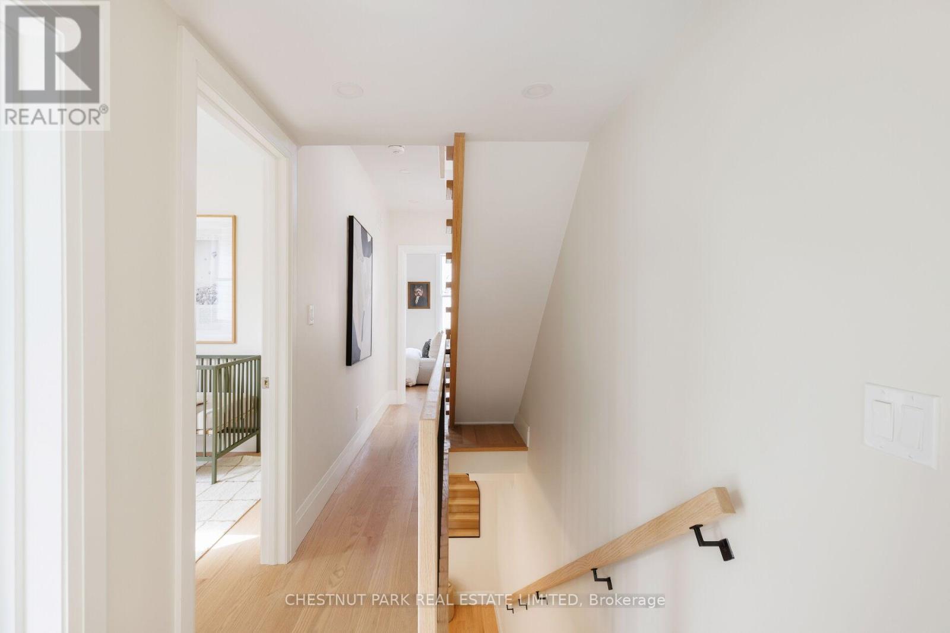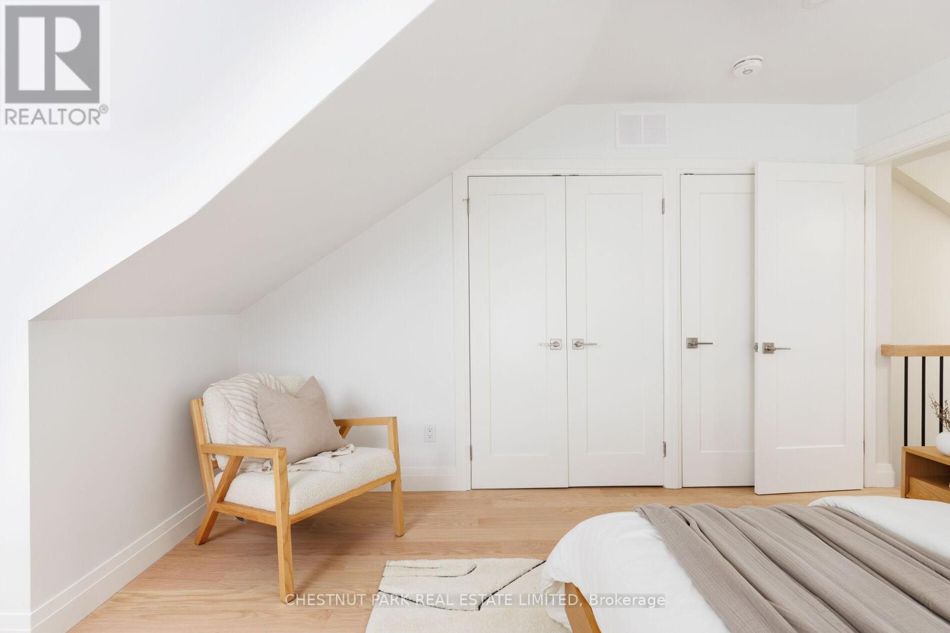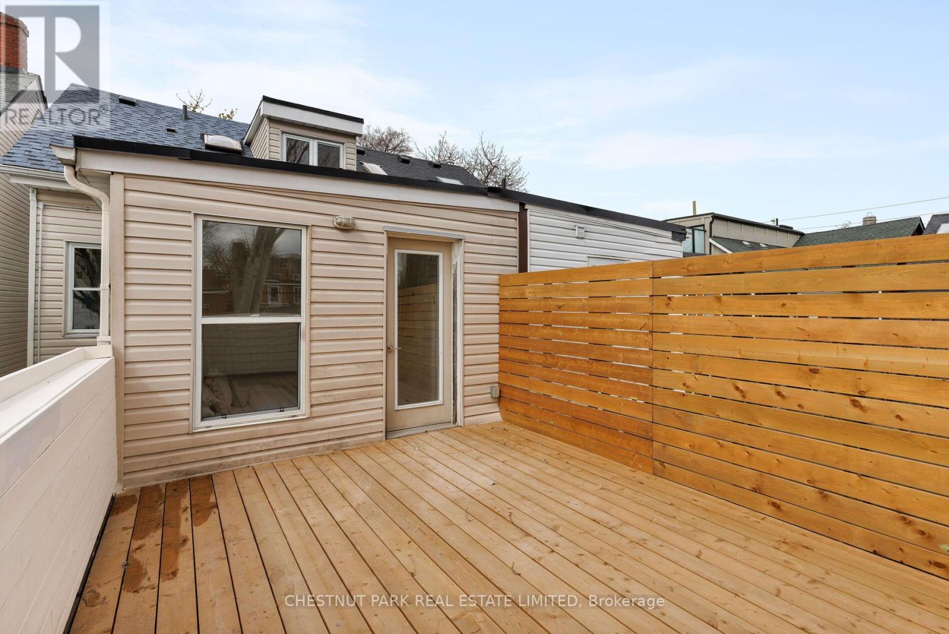145 Borden Street Toronto (University), Ontario M5S 2N2
$2,499,000
Stunning Harbord Village 2.5 story gem. This home was architecturally designed & converted to single family with a back to the studs renovation. 2758 s.f of newly finished space all done with permits. Open concept design with white oak floors, neutral tones & zen Scandi style vibe. Tons of natural light and high ceilings create airiness & flow. 4 bedrooms, 5 bathrooms including main floor powder room, laundry & den. Kitchen equipped with professional series double ovens & induction cooktop. Pick between 3rd floor primary bedroom or 2nd floor Primary bedroom w/ romantic gas fireplace & ensuite bath. 2nd floor has walk out to east facing deck w/skyline views. Finished basement can easily be apartment with separate laundry, rough in's & separate entrance. Storybook treelined street is truly urban living, just steps to Emmer bakery, U of T, Kensington market & the shops & cafes of Harbord. Parking for 2 cars via rear lane. Low maintenance garden is a blank slate to create your backyard oasis framed with 3 mature silver trees. Open House Saturday & Sunday 2-4 (id:49269)
Open House
This property has open houses!
2:00 pm
Ends at:4:00 pm
2:00 pm
Ends at:4:00 pm
Property Details
| MLS® Number | C12076705 |
| Property Type | Single Family |
| Community Name | University |
| AmenitiesNearBy | Park, Public Transit, Schools |
| CommunityFeatures | Community Centre |
| Features | Lane, Carpet Free, Sump Pump |
| ParkingSpaceTotal | 2 |
| Structure | Deck |
Building
| BathroomTotal | 5 |
| BedroomsAboveGround | 4 |
| BedroomsBelowGround | 1 |
| BedroomsTotal | 5 |
| Age | 100+ Years |
| Amenities | Fireplace(s) |
| Appliances | Range, Water Heater |
| BasementDevelopment | Finished |
| BasementFeatures | Walk Out |
| BasementType | Full (finished) |
| ConstructionStyleAttachment | Semi-detached |
| CoolingType | Central Air Conditioning |
| ExteriorFinish | Stucco, Vinyl Siding |
| FireplacePresent | Yes |
| FireplaceTotal | 2 |
| FlooringType | Hardwood, Laminate |
| FoundationType | Unknown |
| HalfBathTotal | 1 |
| HeatingFuel | Natural Gas |
| HeatingType | Forced Air |
| StoriesTotal | 3 |
| SizeInterior | 1500 - 2000 Sqft |
| Type | House |
| UtilityWater | Municipal Water |
Parking
| No Garage |
Land
| Acreage | No |
| FenceType | Fenced Yard |
| LandAmenities | Park, Public Transit, Schools |
| Sewer | Sanitary Sewer |
| SizeDepth | 113 Ft ,8 In |
| SizeFrontage | 18 Ft ,7 In |
| SizeIrregular | 18.6 X 113.7 Ft ; 113.43 Rear 16.83 Irregular |
| SizeTotalText | 18.6 X 113.7 Ft ; 113.43 Rear 16.83 Irregular |
| ZoningDescription | R (d1*848) -residential |
Rooms
| Level | Type | Length | Width | Dimensions |
|---|---|---|---|---|
| Second Level | Primary Bedroom | 4.5 m | 3.88 m | 4.5 m x 3.88 m |
| Second Level | Bedroom 2 | 2.86 m | 2.68 m | 2.86 m x 2.68 m |
| Second Level | Bedroom 3 | 3.17 m | 2.7 m | 3.17 m x 2.7 m |
| Third Level | Bedroom 4 | 5.03 m | 3.82 m | 5.03 m x 3.82 m |
| Basement | Recreational, Games Room | 10.24 m | 2.75 m | 10.24 m x 2.75 m |
| Basement | Bedroom 5 | 3.61 m | 2.76 m | 3.61 m x 2.76 m |
| Main Level | Living Room | 5.18 m | 3.15 m | 5.18 m x 3.15 m |
| Main Level | Dining Room | 3.73 m | 3.56 m | 3.73 m x 3.56 m |
| Main Level | Kitchen | 6.46 m | 3.17 m | 6.46 m x 3.17 m |
| Main Level | Den | 3.28 m | 3 m | 3.28 m x 3 m |
https://www.realtor.ca/real-estate/28154093/145-borden-street-toronto-university-university
Interested?
Contact us for more information






