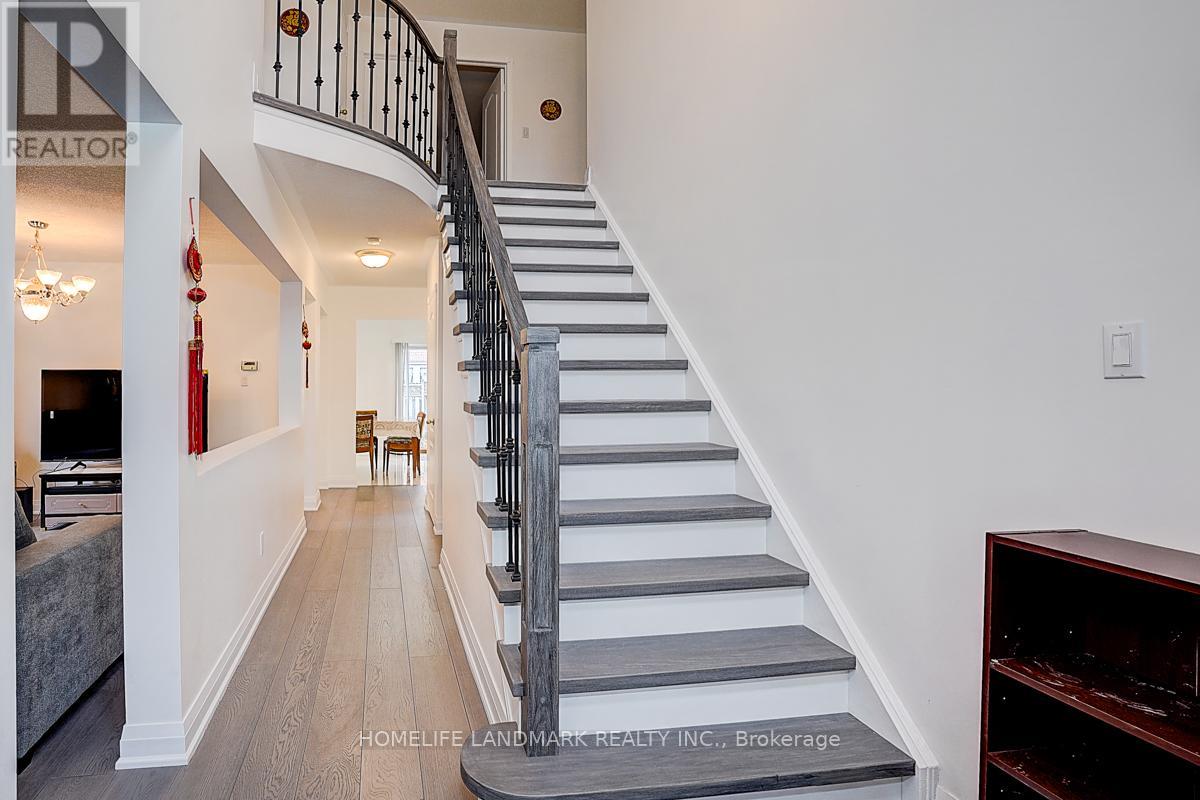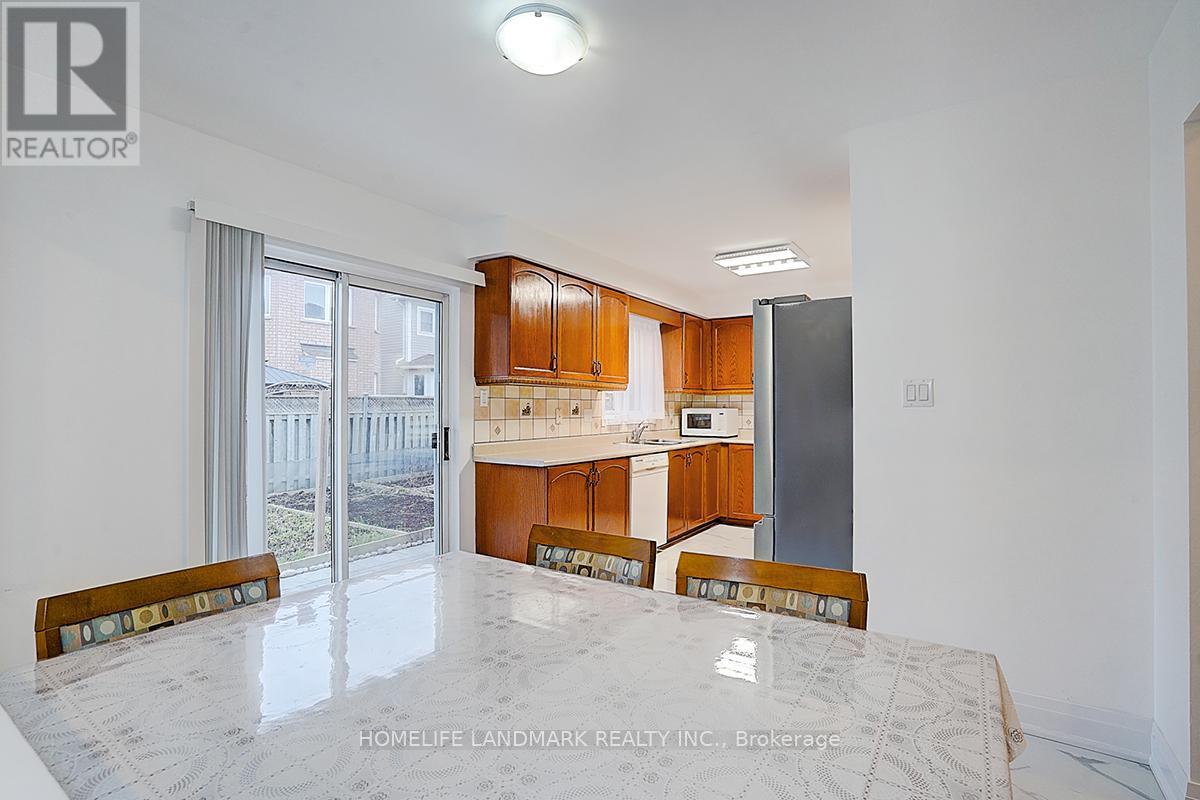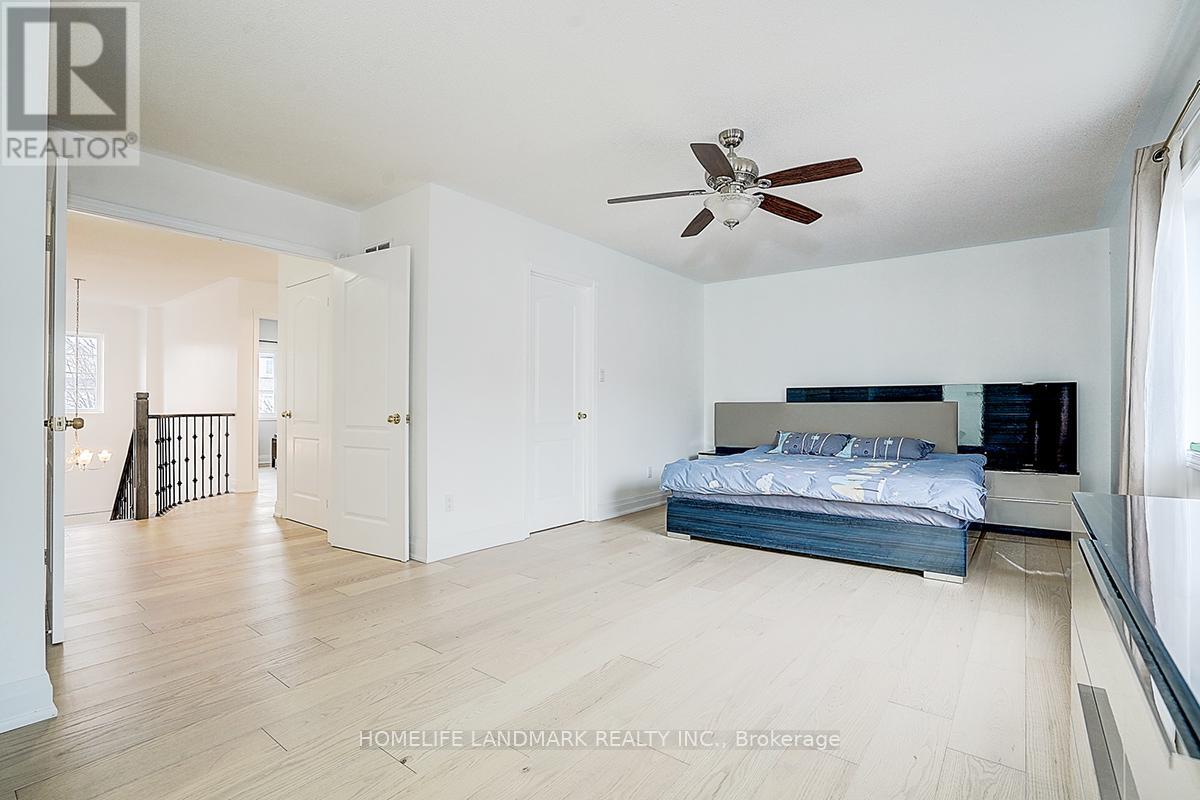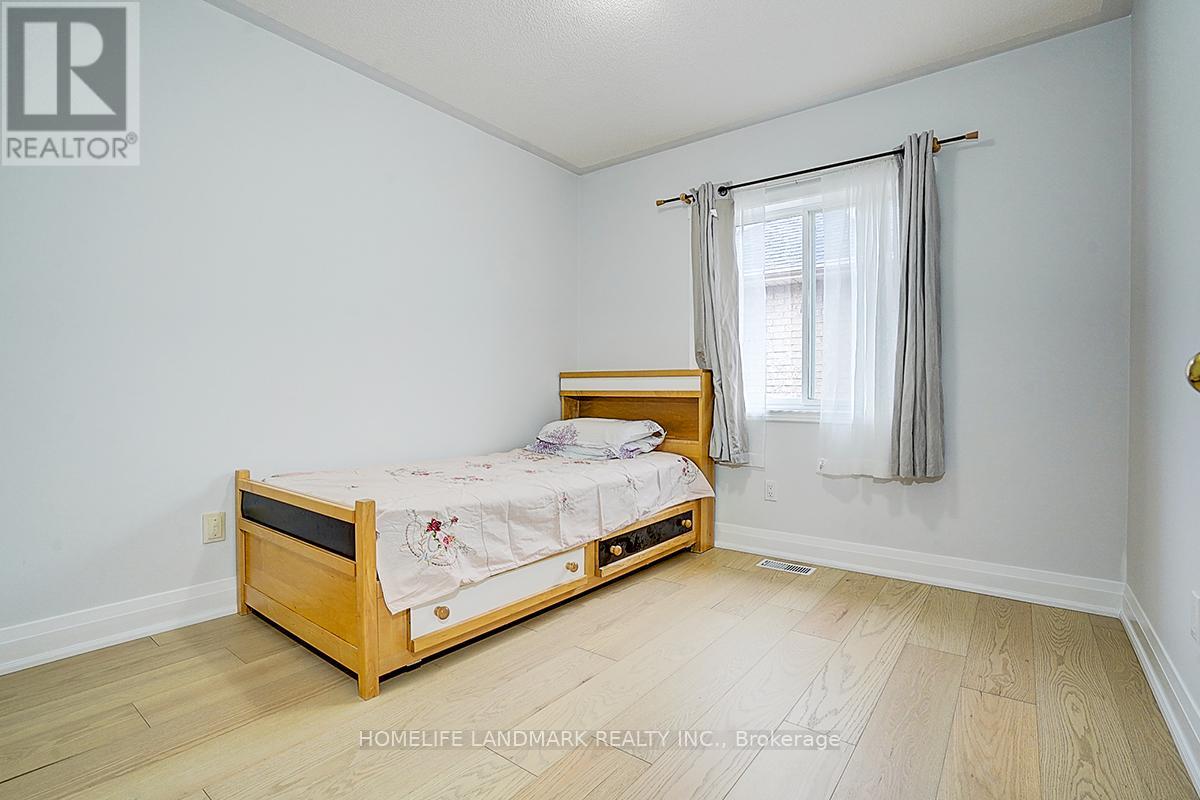416-218-8800
admin@hlfrontier.com
145 Glasgow Crescent Georgina (Keswick South), Ontario L4P 4B1
7 Bedroom
4 Bathroom
2000 - 2500 sqft
Fireplace
Central Air Conditioning
Forced Air
$1,086,000
Welcome To This Bright and Spacious, Newly Renovated Single Detached Home Perfect For Family Living In The Heart Of Keswick . Great Location! Easy Access To 404, This Sunning Home Provides Functional Layout , 4+ 3 Bedrooms and 3.5 Newly Renovated Bathrooms, Located On A Quiet Street, New Laminate Floors Through The Living, Dining and Family room, Along With A New Wood Staircase With Wrought Iron Picket. Fully Finished Basement Providing Added Space For Entertaining And Exercise , And Additional Bedrooms For More Living Space. New Interlock, Newly Paved Backyard And Lots More, The Double Car Garage Offers Plenty Of Space For Vehicles & Storage, Close To Schools, The HWY 404 and All Shops. (id:49269)
Property Details
| MLS® Number | N12049031 |
| Property Type | Single Family |
| Community Name | Keswick South |
| ParkingSpaceTotal | 4 |
Building
| BathroomTotal | 4 |
| BedroomsAboveGround | 4 |
| BedroomsBelowGround | 3 |
| BedroomsTotal | 7 |
| Appliances | Garage Door Opener Remote(s), Dishwasher, Dryer, Stove, Washer, Window Coverings, Refrigerator |
| BasementDevelopment | Finished |
| BasementType | N/a (finished) |
| ConstructionStyleAttachment | Detached |
| CoolingType | Central Air Conditioning |
| ExteriorFinish | Brick |
| FireplacePresent | Yes |
| FoundationType | Concrete |
| HalfBathTotal | 1 |
| HeatingFuel | Natural Gas |
| HeatingType | Forced Air |
| StoriesTotal | 2 |
| SizeInterior | 2000 - 2500 Sqft |
| Type | House |
| UtilityWater | Municipal Water |
Parking
| Garage |
Land
| Acreage | No |
| Sewer | Sanitary Sewer |
| SizeDepth | 82 Ft |
| SizeFrontage | 46 Ft ,10 In |
| SizeIrregular | 46.9 X 82 Ft |
| SizeTotalText | 46.9 X 82 Ft |
| ZoningDescription | R1-70ws |
Rooms
| Level | Type | Length | Width | Dimensions |
|---|---|---|---|---|
| Second Level | Bedroom | 3.43 m | 3.02 m | 3.43 m x 3.02 m |
| Second Level | Bedroom 2 | 3.1 m | 3.33 m | 3.1 m x 3.33 m |
| Second Level | Bedroom 3 | 3.1 m | 2.9 m | 3.1 m x 2.9 m |
| Second Level | Primary Bedroom | 6.35 m | 4.6 m | 6.35 m x 4.6 m |
| Main Level | Living Room | 3.4 m | 6.2 m | 3.4 m x 6.2 m |
| Main Level | Bathroom | 3.1 m | 2.67 m | 3.1 m x 2.67 m |
| Main Level | Bathroom | 2.92 m | 2.51 m | 2.92 m x 2.51 m |
| Main Level | Family Room | 3.9 m | 4.57 m | 3.9 m x 4.57 m |
| Main Level | Dining Room | 2.43 m | 3.3 m | 2.43 m x 3.3 m |
| Main Level | Kitchen | 3.58 m | 2.74 m | 3.58 m x 2.74 m |
| Main Level | Bathroom | 2.24 m | 0.89 m | 2.24 m x 0.89 m |
| Main Level | Laundry Room | 2.49 m | 1.73 m | 2.49 m x 1.73 m |
Interested?
Contact us for more information



















































