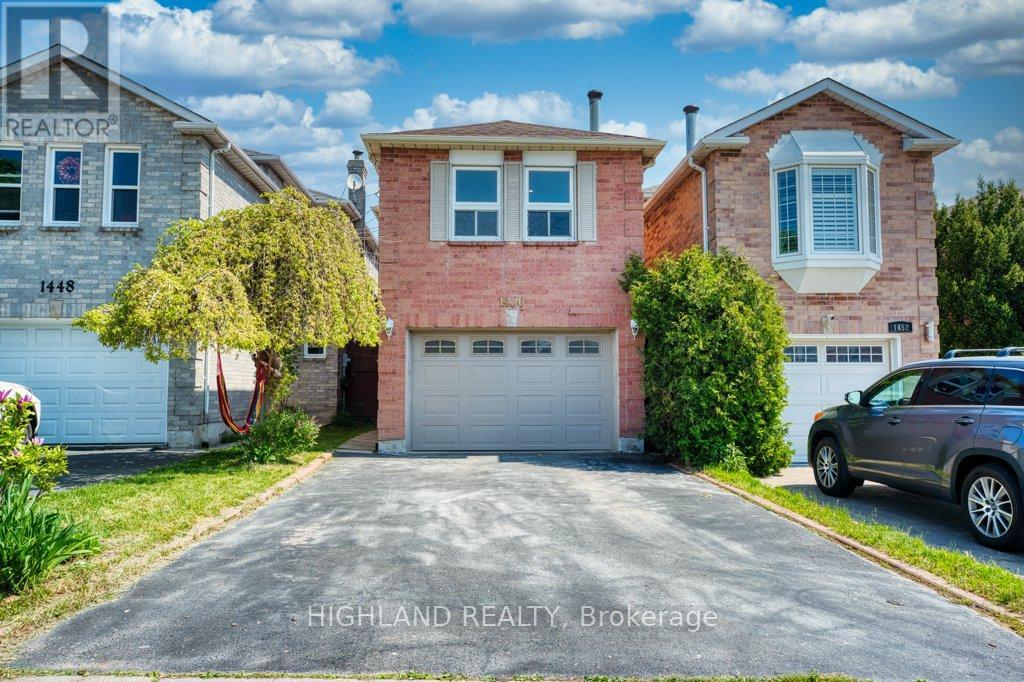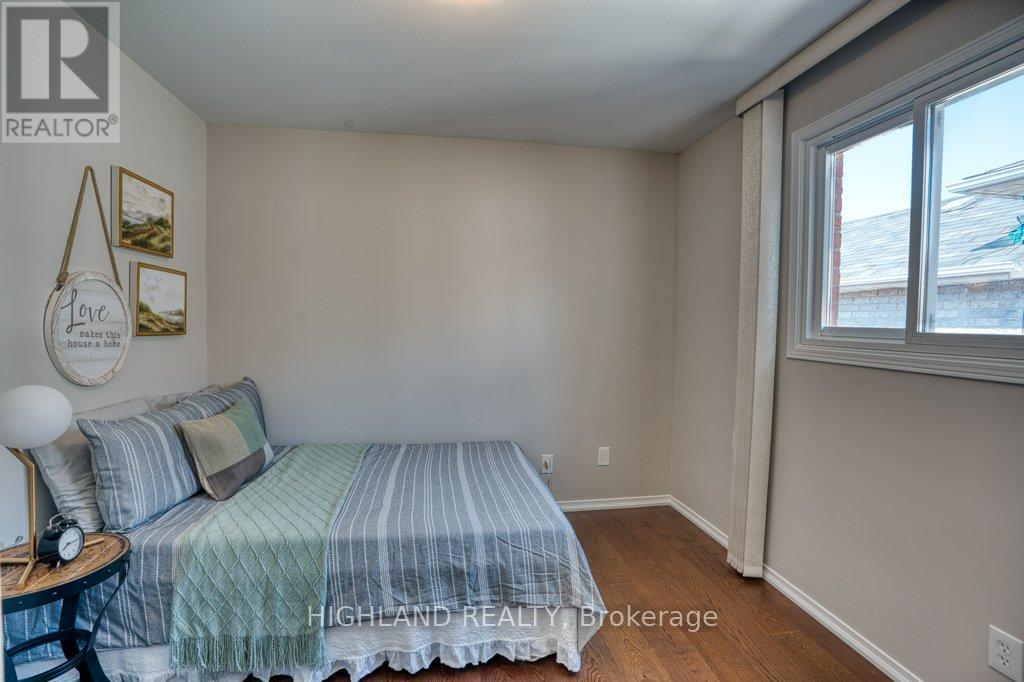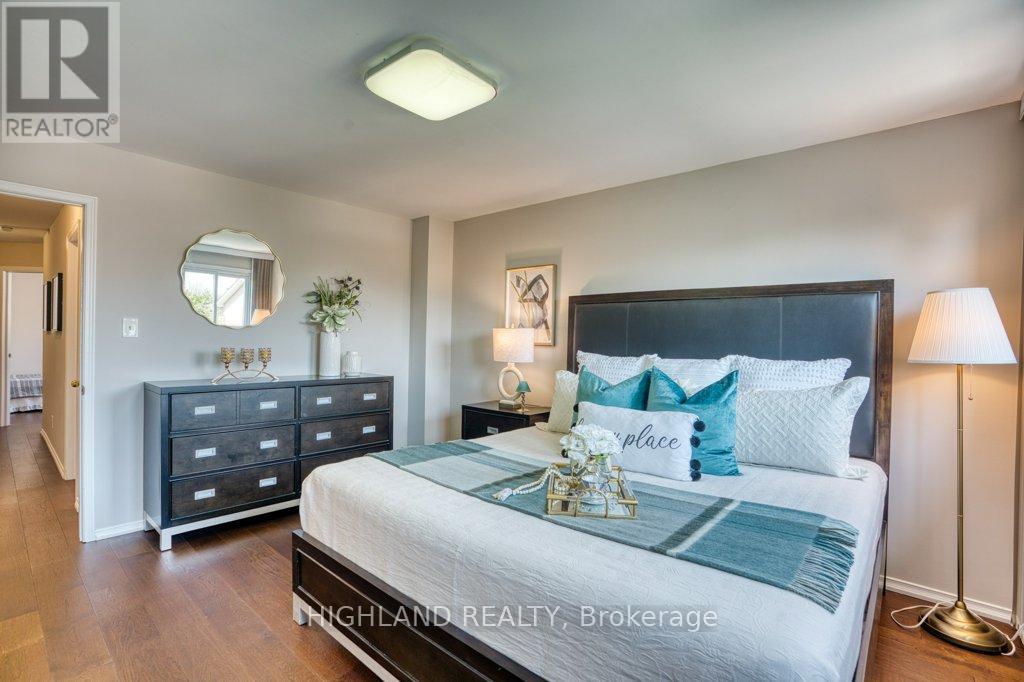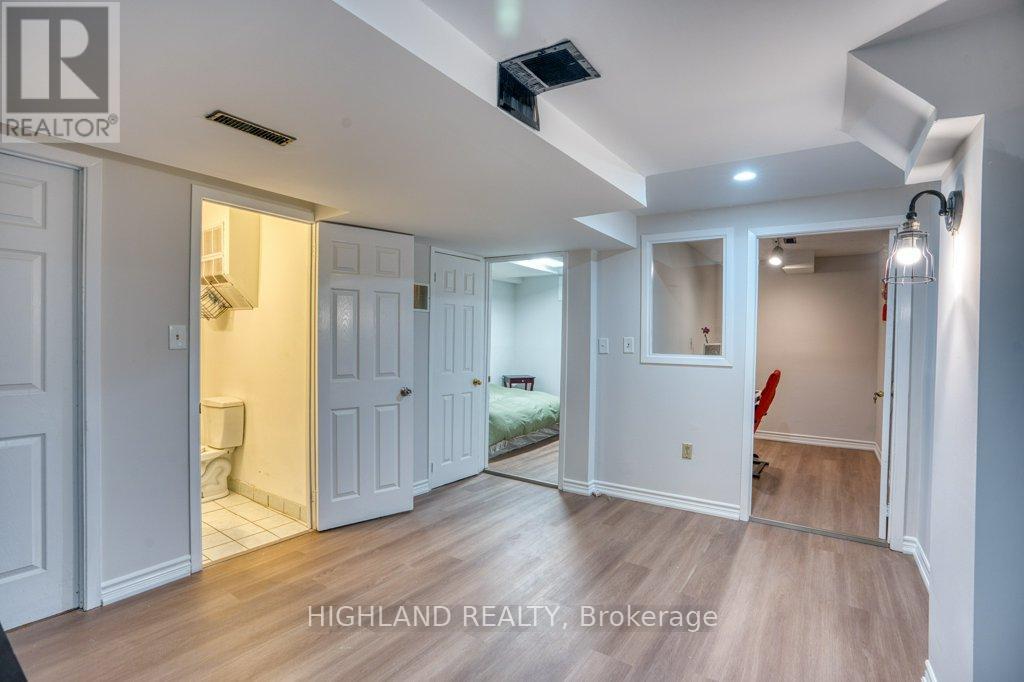4 Bedroom
4 Bathroom
Fireplace
Central Air Conditioning
Forced Air
$1,299,000
Fresh RENO and Well Maintained 3+1 Bedroom Link Home * 1556 sq.ft (mpac / 1988 built ) * Located In Sought-After Clearview Community ! Huge lot, 22.5X107 feet * Separate entrance basement with 4th bed / office / full bath * Affordable with /worthwhile potential basement rent * Excellent floor plan : Upper Level Family Room W/ Wood Burning Fireplace ! * Much upgrade, Fresh painting , hardwood floor throughout * 200A electrician panel * Brand New Single Roof and Air Condition (2023) * EV charge ready * Kitchen With Quartz Counters, Designer Backsplash, S/S Appliances * Upgraded hardwood / painting / baths (2024) Garage Door(2019) * 1 Garage + 4 driveway parking * Double Fireplaces ** This is a linked property.** **** EXTRAS **** 3D-Virtual-Tour per link ( Floorplan in PICS) * Existing: Fridge, Stove, Washer, Dryer, Dishwasher, Light Fixtures, Windows Covering (id:49269)
Property Details
|
MLS® Number
|
W8355086 |
|
Property Type
|
Single Family |
|
Community Name
|
Clearview |
|
Features
|
Level Lot |
|
Parking Space Total
|
5 |
Building
|
Bathroom Total
|
4 |
|
Bedrooms Above Ground
|
3 |
|
Bedrooms Below Ground
|
1 |
|
Bedrooms Total
|
4 |
|
Basement Development
|
Finished |
|
Basement Features
|
Separate Entrance |
|
Basement Type
|
N/a (finished) |
|
Construction Style Attachment
|
Detached |
|
Cooling Type
|
Central Air Conditioning |
|
Exterior Finish
|
Brick |
|
Fireplace Present
|
Yes |
|
Fireplace Total
|
2 |
|
Foundation Type
|
Concrete |
|
Heating Fuel
|
Natural Gas |
|
Heating Type
|
Forced Air |
|
Stories Total
|
2 |
|
Type
|
House |
|
Utility Water
|
Municipal Water |
Parking
Land
|
Acreage
|
No |
|
Sewer
|
Sanitary Sewer |
|
Size Irregular
|
22.51 X 106.8 Ft |
|
Size Total Text
|
22.51 X 106.8 Ft|under 1/2 Acre |
Rooms
| Level |
Type |
Length |
Width |
Dimensions |
|
Second Level |
Primary Bedroom |
3.38 m |
4.29 m |
3.38 m x 4.29 m |
|
Second Level |
Bedroom 2 |
2.59 m |
3.38 m |
2.59 m x 3.38 m |
|
Second Level |
Bedroom 3 |
2.74 m |
3.05 m |
2.74 m x 3.05 m |
|
Second Level |
Family Room |
3.99 m |
4.29 m |
3.99 m x 4.29 m |
|
Basement |
Bedroom 4 |
3.1 m |
3.15 m |
3.1 m x 3.15 m |
|
Basement |
Laundry Room |
|
|
Measurements not available |
|
Basement |
Recreational, Games Room |
3.73 m |
4.14 m |
3.73 m x 4.14 m |
|
Basement |
Office |
1.78 m |
3 m |
1.78 m x 3 m |
|
Main Level |
Living Room |
3.17 m |
4.6 m |
3.17 m x 4.6 m |
|
Main Level |
Dining Room |
3 m |
3.99 m |
3 m x 3.99 m |
|
Main Level |
Kitchen |
2.39 m |
4.6 m |
2.39 m x 4.6 m |
Utilities
|
Cable
|
Available |
|
Sewer
|
Installed |
https://www.realtor.ca/real-estate/26919601/1450-eddie-shain-drive-oakville-clearview






































