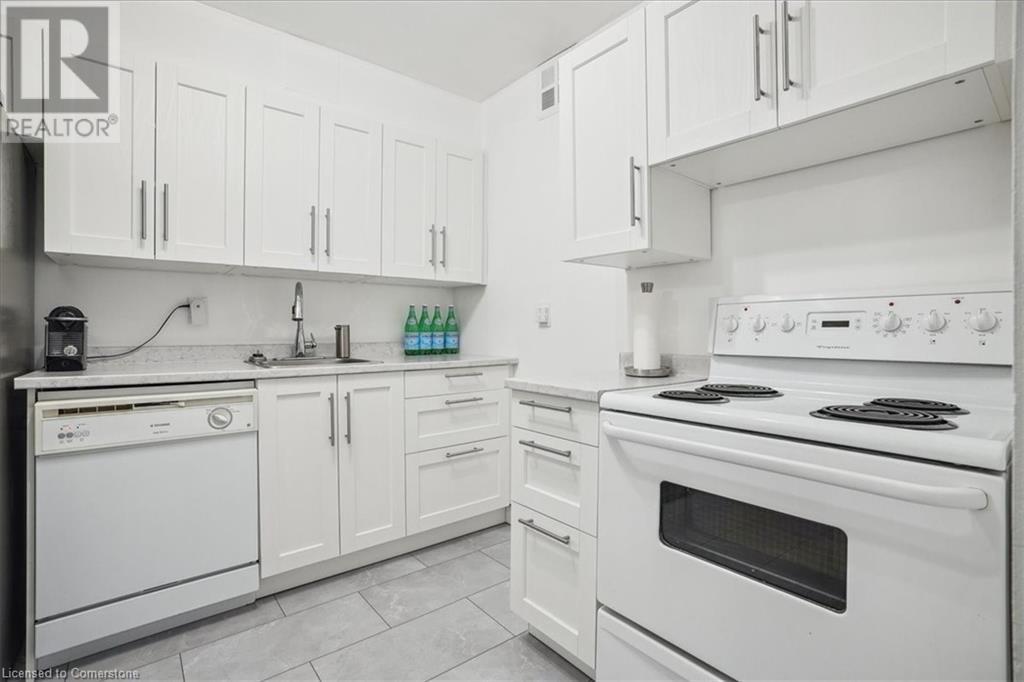1450 Glen Abbey Gate Unit# 312 Oakville, Ontario L6M 2V7
$499,900Maintenance, Insurance, Landscaping
$610.10 Monthly
Maintenance, Insurance, Landscaping
$610.10 MonthlyWalk straight into this beautiful, ground-level condominium unit, just one step up at the main entryway and enjoy one-level, no stairs, directly to your unit, easy for carrying your bags and groceries! Recently updated to be fully carpet-free, laminate floors throughout! You'll love the casual flow of the open-concept living room/dining room and updated white kitchen with a double-door stainless-steel fridge. Walk out to your own terrace (BBQs allowed) from the living room or enjoy cozying up on a wintry night to the wood-burning fireplace. The spacious main-floor primary bedroom could easily fit a king-size bed, and provides a walk-in closet and extra sink, plus a 4-pc semi-ensuite, updated washroom. The second bedroom makes a perfect extra bedroom or office or both! This unit has an updated, stackable washer and dryer in the unit and comes with an exclusive parking spot just a few steps from the front entry of the building. There are two storage units - one inside the unit and one outside by your patio door. Visitors parking is plentiful, just across the street. Situated in the heart of Glen Abbey, across the street from the Glen Abbey Library, Glen Abbey Community Centre with tons of activities offered including tennis, baseball, hockey, gymnastics, yoga, etc., Abbey Park High School is just a short walk also across the street. Walk your dog on the Glen Abbey Trail, directly behind the building property. Take one direct bus to the Oakville Trafalgar Memorial Hospital or enjoy easy access to the QEW. (id:49269)
Property Details
| MLS® Number | 40717150 |
| Property Type | Single Family |
| AmenitiesNearBy | Hospital, Schools |
| CommunityFeatures | Community Centre |
| Features | Balcony |
| ParkingSpaceTotal | 1 |
| StorageType | Locker |
Building
| BedroomsAboveGround | 2 |
| BedroomsTotal | 2 |
| Appliances | Dishwasher, Dryer, Refrigerator, Stove, Washer, Window Coverings |
| BasementType | None |
| ConstructionStyleAttachment | Attached |
| CoolingType | Wall Unit |
| ExteriorFinish | Brick |
| Fixture | Ceiling Fans |
| HeatingFuel | Electric |
| HeatingType | Baseboard Heaters |
| StoriesTotal | 1 |
| SizeInterior | 949 Sqft |
| Type | Apartment |
| UtilityWater | Municipal Water |
Land
| AccessType | Road Access |
| Acreage | Yes |
| LandAmenities | Hospital, Schools |
| Sewer | Municipal Sewage System |
| SizeIrregular | 4.9 |
| SizeTotal | 4.9 Ac|2 - 4.99 Acres |
| SizeTotalText | 4.9 Ac|2 - 4.99 Acres |
| ZoningDescription | R8-427 |
Rooms
| Level | Type | Length | Width | Dimensions |
|---|---|---|---|---|
| Main Level | Bedroom | 11'9'' x 9'5'' | ||
| Main Level | Primary Bedroom | 11'9'' x 11'9'' | ||
| Main Level | Kitchen | 9'9'' x 8'3'' | ||
| Main Level | Living Room | 13'5'' x 11'1'' |
https://www.realtor.ca/real-estate/28168750/1450-glen-abbey-gate-unit-312-oakville
Interested?
Contact us for more information














