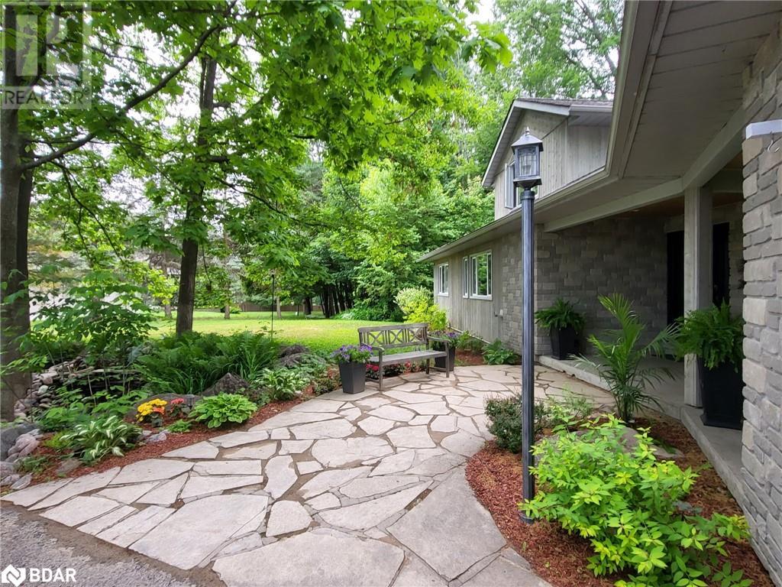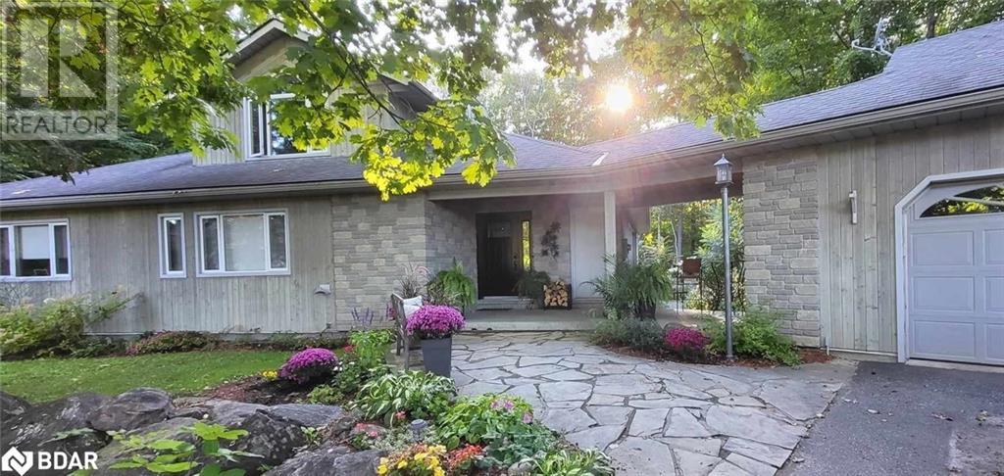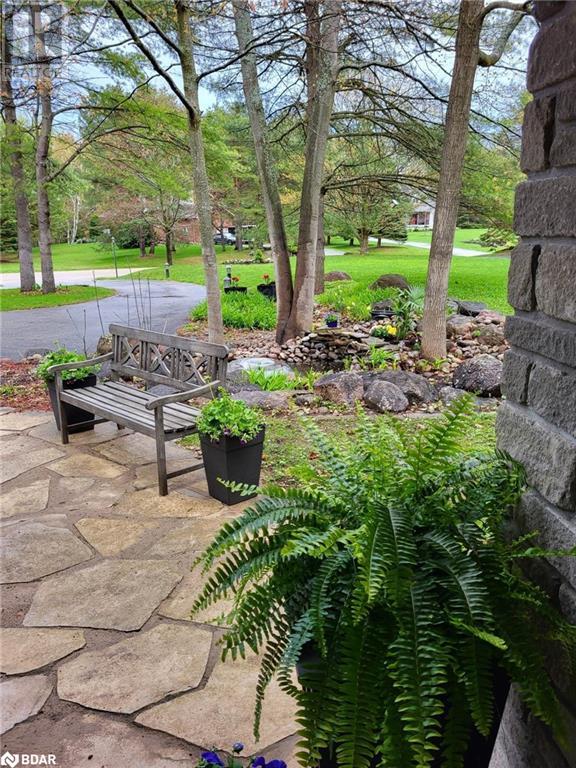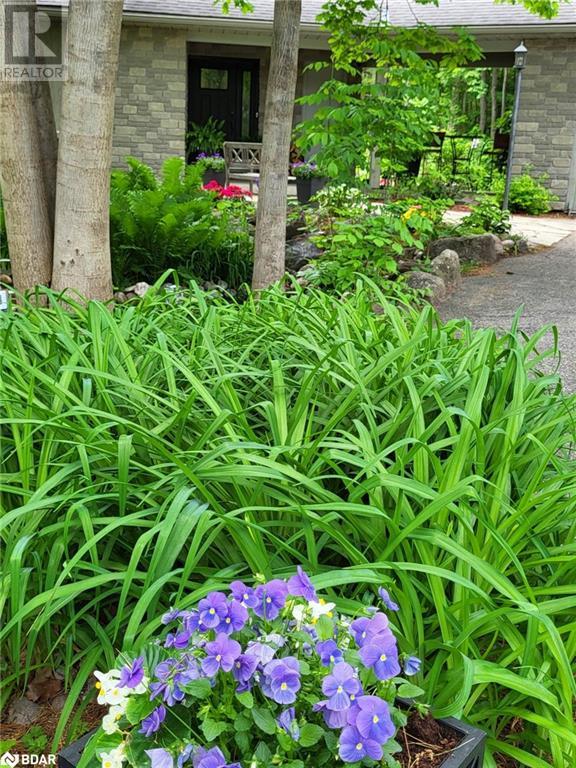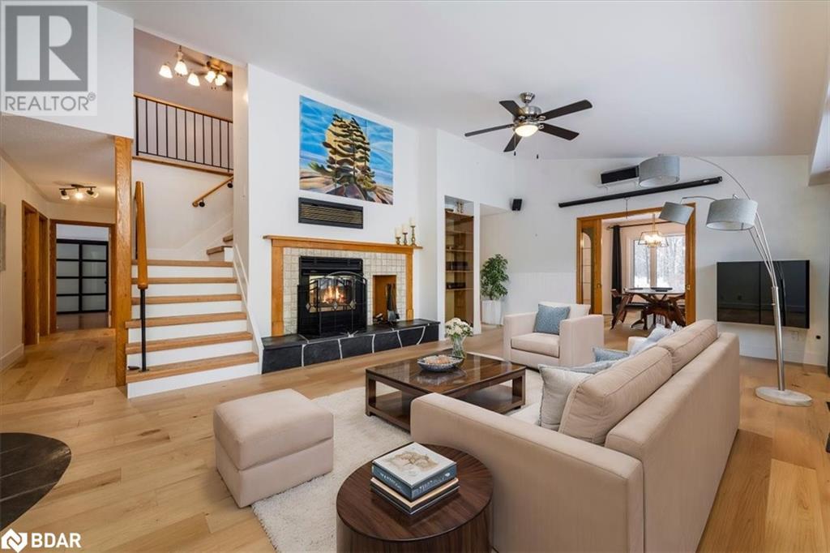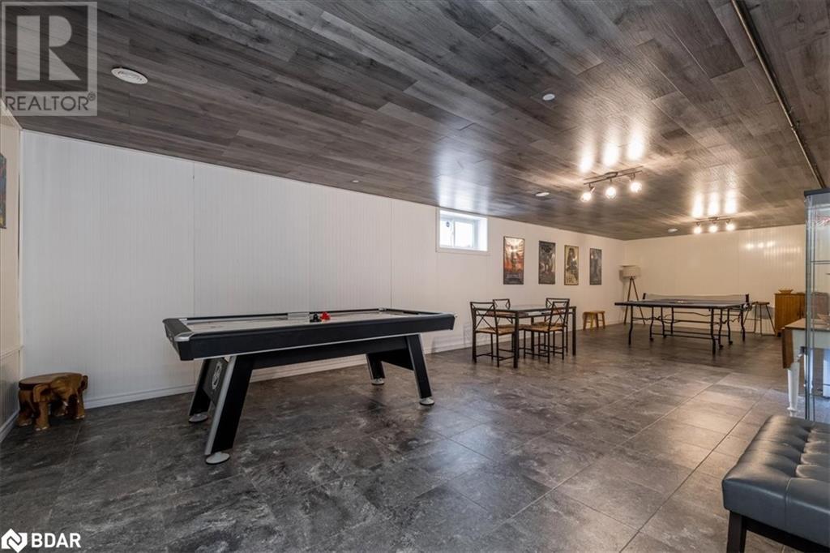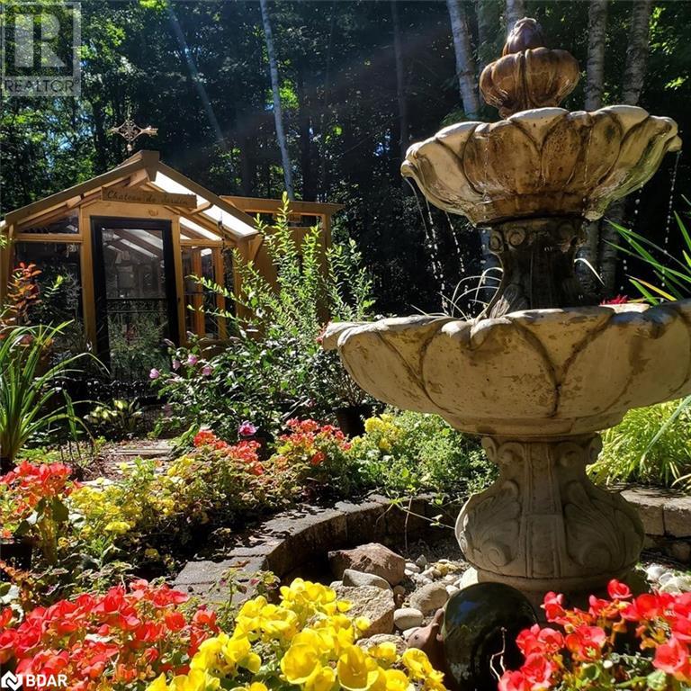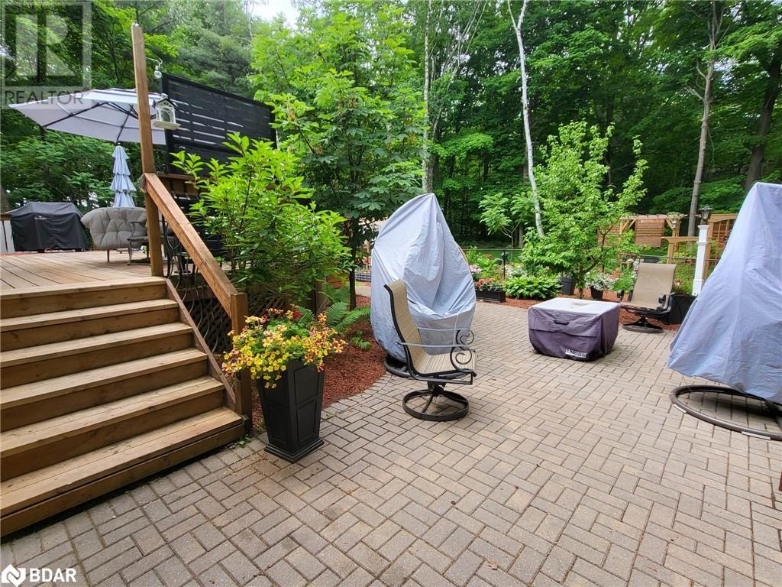5 Bedroom
4 Bathroom
4225 sqft
Bungalow
Fireplace
Central Air Conditioning
Forced Air
Acreage
$999,900
BRAND NEW HIGH-EFFICIENCY FURNACE. This stunning custom built home boasts a detached two-car garage & carport connected to the main house by breezeway, providing convenience and shelter. The beautifully landscaped yard features an expansive deck, a charming gazebo, a greenhouse, & raised gardens, all backing onto a serene forest for unparalleled privacy. Upon entering the home, you're welcomed by a slate-tiled foyer that leads into a spacious family room with soaring cathedral ceilings and wide-plank, engineered hardwood flooring. The staircase ascends to the loft bedroom with a three-piece bathroom and walk-in closet (also great office space). The dining room flows seamlessly into the kitchen, which is adorned with quartz countertops, abundant pot lights, and modern cabinetry. Adjacent to the kitchen is a cozy living room with a gas fireplace and engineered hardwood flooring that extends into the hallway leading to a two-piece bathroom, two additional well-sized bedrooms, and a three-piece bathroom with a walk-in shower. The primary bedroom features a large walk-in closet, an ensuite bath with a Jacuzzi tub, and elegant large baseboards. The spacious laundry room, includes a folding area, & a separate large storage pantry complete the main living spaces. The basement offers even more versatility, with a cold storage room that connects to the detached garage, a bedroom, a workout room, & a multi-purpose space that could serve as a music room or TV room. The expansive recreation area is finished with Shaw high-end vinyl flooring, and there is ample storage throughout. This meticulously maintained home includes a furnace room, a water softener. Every detail has been thoughtfully considered—this home is move-in ready and sure to impress! Penetanguishene provides a blend of natural beauty, historical significance, and a welcoming community atmosphere, making it an attractive place to live for those seeking a more relaxed and fulfilling lifestyle. (id:49269)
Property Details
|
MLS® Number
|
40702269 |
|
Property Type
|
Single Family |
|
AmenitiesNearBy
|
Beach, Golf Nearby, Hospital, Marina, Park, Place Of Worship, Public Transit, Schools, Shopping |
|
CommunicationType
|
High Speed Internet |
|
CommunityFeatures
|
Community Centre |
|
EquipmentType
|
None |
|
Features
|
Paved Driveway, Gazebo, Automatic Garage Door Opener |
|
ParkingSpaceTotal
|
10 |
|
RentalEquipmentType
|
None |
|
Structure
|
Greenhouse, Shed |
Building
|
BathroomTotal
|
4 |
|
BedroomsAboveGround
|
4 |
|
BedroomsBelowGround
|
1 |
|
BedroomsTotal
|
5 |
|
Appliances
|
Dishwasher, Water Meter, Water Softener, Water Purifier, Hood Fan, Window Coverings, Garage Door Opener |
|
ArchitecturalStyle
|
Bungalow |
|
BasementDevelopment
|
Finished |
|
BasementType
|
Full (finished) |
|
ConstructedDate
|
1993 |
|
ConstructionStyleAttachment
|
Detached |
|
CoolingType
|
Central Air Conditioning |
|
ExteriorFinish
|
Brick, See Remarks |
|
FireplaceFuel
|
Wood |
|
FireplacePresent
|
Yes |
|
FireplaceTotal
|
2 |
|
FireplaceType
|
Other - See Remarks |
|
Fixture
|
Ceiling Fans |
|
FoundationType
|
Block |
|
HalfBathTotal
|
1 |
|
HeatingFuel
|
Natural Gas |
|
HeatingType
|
Forced Air |
|
StoriesTotal
|
1 |
|
SizeInterior
|
4225 Sqft |
|
Type
|
House |
|
UtilityWater
|
Municipal Water |
Parking
Land
|
AccessType
|
Highway Nearby |
|
Acreage
|
Yes |
|
LandAmenities
|
Beach, Golf Nearby, Hospital, Marina, Park, Place Of Worship, Public Transit, Schools, Shopping |
|
Sewer
|
Septic System |
|
SizeDepth
|
267 Ft |
|
SizeFrontage
|
94 Ft |
|
SizeIrregular
|
1.014 |
|
SizeTotal
|
1.014 Ac|1/2 - 1.99 Acres |
|
SizeTotalText
|
1.014 Ac|1/2 - 1.99 Acres |
|
ZoningDescription
|
See Geo |
Rooms
| Level |
Type |
Length |
Width |
Dimensions |
|
Second Level |
3pc Bathroom |
|
|
Measurements not available |
|
Second Level |
Bedroom |
|
|
19'1'' x 19'1'' |
|
Second Level |
Sitting Room |
|
|
14'7'' x 12'6'' |
|
Basement |
Mud Room |
|
|
22'2'' x 6'9'' |
|
Basement |
Bedroom |
|
|
15'2'' x 11'11'' |
|
Basement |
Bonus Room |
|
|
15'2'' x 8'7'' |
|
Basement |
Exercise Room |
|
|
16'8'' x 15'2'' |
|
Basement |
Bonus Room |
|
|
15'3'' x 13'9'' |
|
Basement |
Office |
|
|
19'1'' x 19'1'' |
|
Basement |
Recreation Room |
|
|
39'6'' x 14'7'' |
|
Main Level |
Laundry Room |
|
|
7'5'' x 5'8'' |
|
Main Level |
3pc Bathroom |
|
|
Measurements not available |
|
Main Level |
2pc Bathroom |
|
|
Measurements not available |
|
Main Level |
Bedroom |
|
|
13'5'' x 11'6'' |
|
Main Level |
Bedroom |
|
|
14'11'' x 12'11'' |
|
Main Level |
Full Bathroom |
|
|
Measurements not available |
|
Main Level |
Primary Bedroom |
|
|
15'6'' x 12'7'' |
|
Main Level |
Pantry |
|
|
5'8'' x 4'2'' |
|
Main Level |
Family Room |
|
|
15'10'' x 12'4'' |
|
Main Level |
Living Room |
|
|
21'10'' x 21'5'' |
|
Main Level |
Dining Room |
|
|
14'5'' x 11'6'' |
|
Main Level |
Kitchen |
|
|
16'7'' x 11'10'' |
|
Main Level |
Foyer |
|
|
8'5'' x 5'2'' |
Utilities
|
Electricity
|
Available |
|
Natural Gas
|
Available |
https://www.realtor.ca/real-estate/27973877/1450-margaret-crescent-penetanguishene

