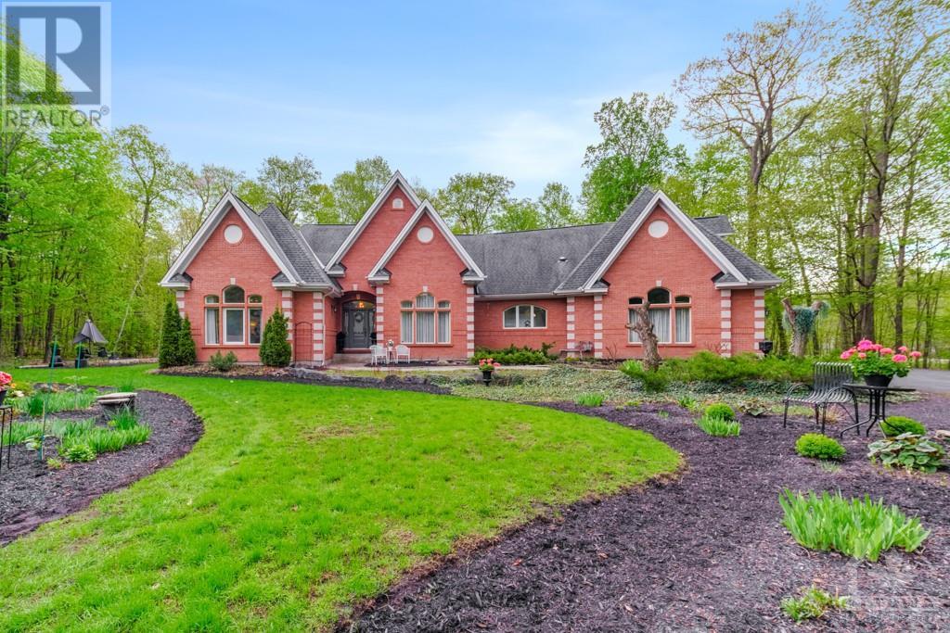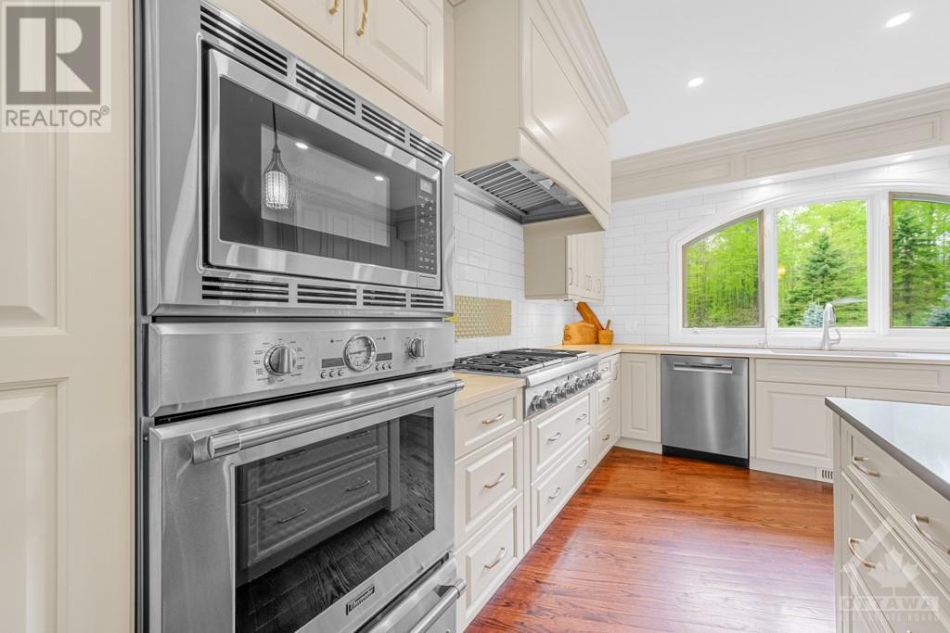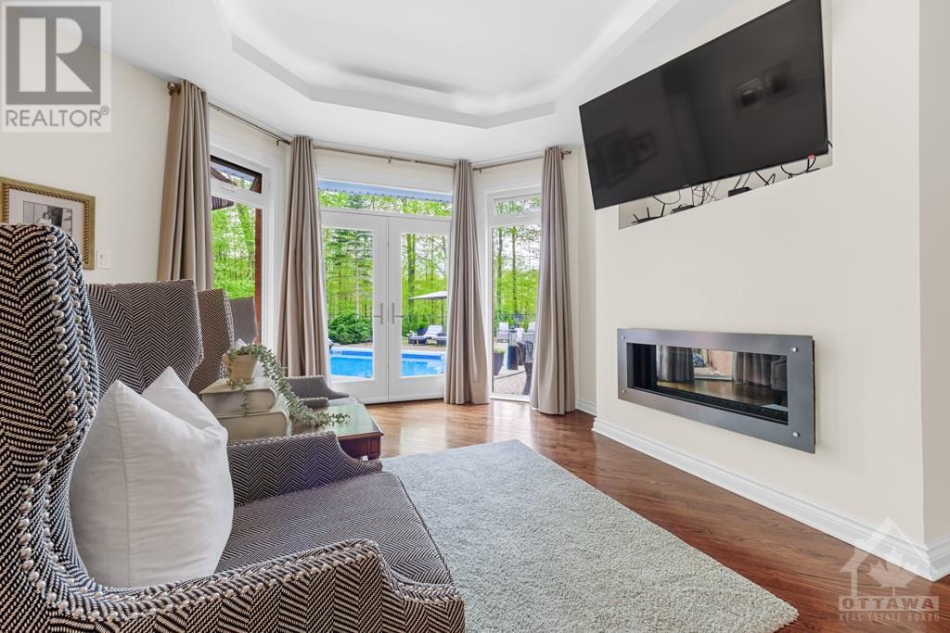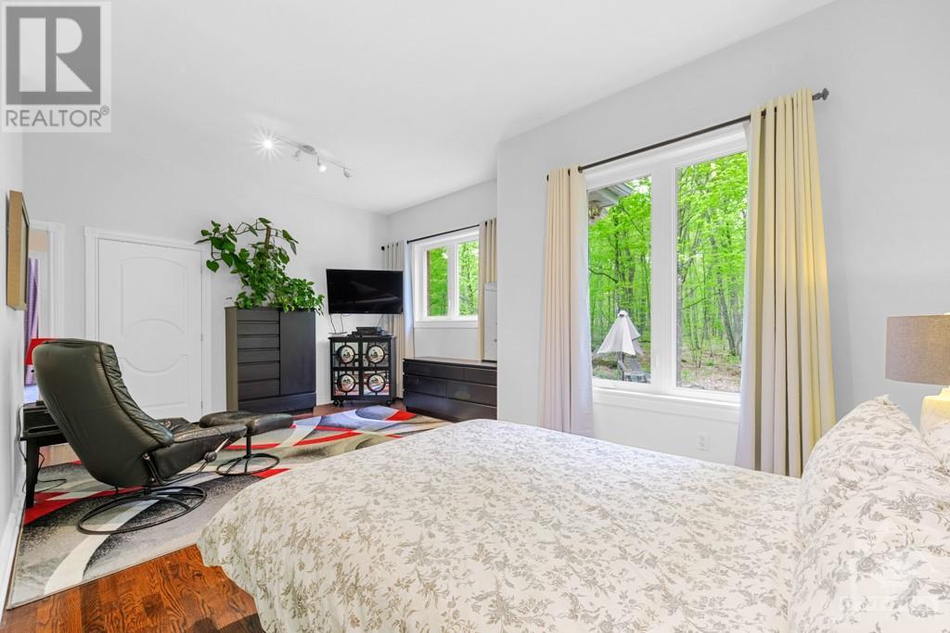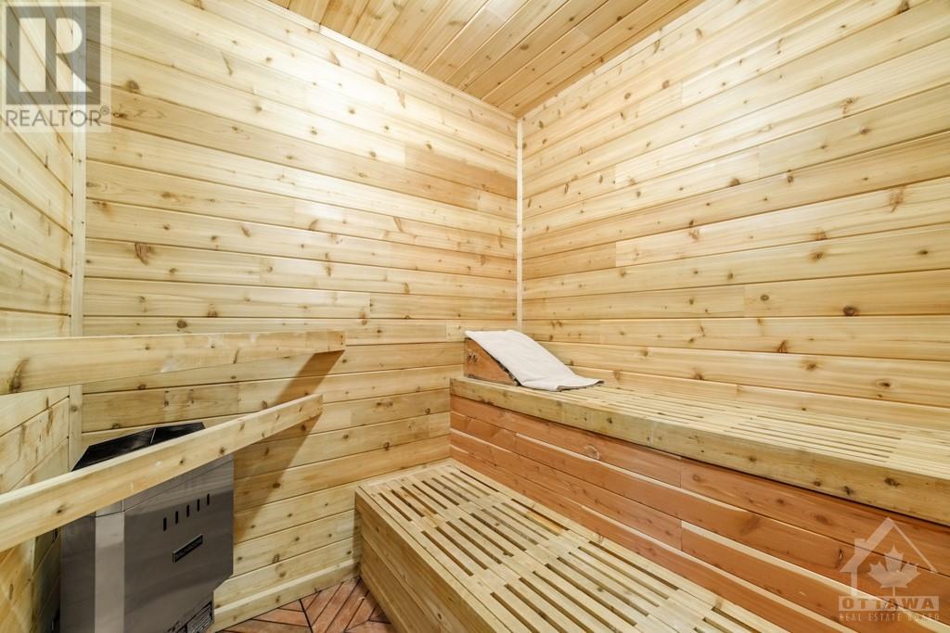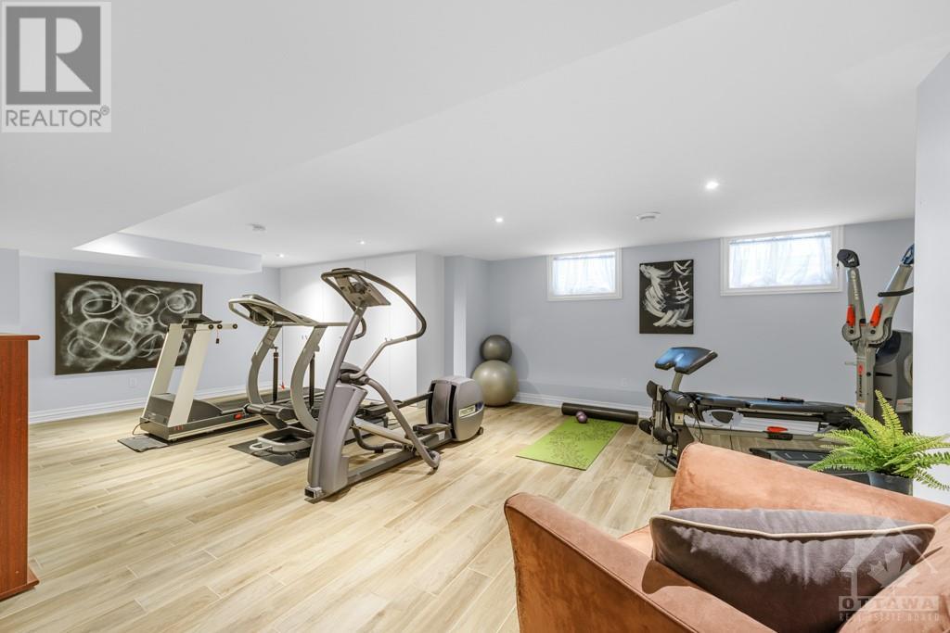3 Bedroom
4 Bathroom
Bungalow
Fireplace
Inground Pool
Central Air Conditioning
Forced Air, Radiant Heat
Landscaped
$1,649,000
Find the crown jewel within Cumberland's picturesque landscape: a stately home on a secluded, lush 2-acre estate. A private wing offers two immense rooms, bath, & storybook windows overlooking vibrant gardens & a firepit. Luxurious details throughout include high ceilings and hardwood floors. Experience culinary excellence in the unforgettable kitchen, equipped with chef’s grade Thermador appliances, custom wood cabinetry, & large pantry. The adjoining living space, with gas fireplace & panoramic windows, entices you for romantic retreats. The huge primary suite boasts dual walk-in closets & a sumptuous spa bath for tranquil relaxation. Outdoors, explore paved pathways, vegetable patches, & perennial beds. Enjoy the in-ground pool & barbecue perfect for gatherings, complemented by mossy paths & covered awnings. With a professional home office & a multifunctional lower level, this property merges luxury with nature's beauty, making it an idyllic escape for comfort and grand living. (id:49269)
Property Details
|
MLS® Number
|
1387038 |
|
Property Type
|
Single Family |
|
Neigbourhood
|
Cumberland Ridge |
|
Amenities Near By
|
Golf Nearby, Recreation Nearby, Shopping |
|
Community Features
|
Family Oriented |
|
Features
|
Automatic Garage Door Opener |
|
Parking Space Total
|
9 |
|
Pool Type
|
Inground Pool |
Building
|
Bathroom Total
|
4 |
|
Bedrooms Above Ground
|
3 |
|
Bedrooms Total
|
3 |
|
Appliances
|
Refrigerator, Oven - Built-in, Dishwasher, Dryer, Freezer, Hood Fan, Microwave, Stove, Washer, Alarm System, Blinds |
|
Architectural Style
|
Bungalow |
|
Basement Development
|
Not Applicable |
|
Basement Type
|
Full (not Applicable) |
|
Constructed Date
|
1994 |
|
Construction Style Attachment
|
Detached |
|
Cooling Type
|
Central Air Conditioning |
|
Exterior Finish
|
Brick |
|
Fireplace Present
|
Yes |
|
Fireplace Total
|
3 |
|
Fixture
|
Drapes/window Coverings |
|
Flooring Type
|
Wall-to-wall Carpet, Hardwood, Tile |
|
Foundation Type
|
Poured Concrete |
|
Half Bath Total
|
1 |
|
Heating Fuel
|
Natural Gas |
|
Heating Type
|
Forced Air, Radiant Heat |
|
Stories Total
|
1 |
|
Type
|
House |
|
Utility Water
|
Drilled Well |
Parking
|
Attached Garage
|
|
|
Inside Entry
|
|
|
Surfaced
|
|
Land
|
Acreage
|
No |
|
Fence Type
|
Fenced Yard |
|
Land Amenities
|
Golf Nearby, Recreation Nearby, Shopping |
|
Landscape Features
|
Landscaped |
|
Sewer
|
Septic System |
|
Size Depth
|
298 Ft ,10 In |
|
Size Frontage
|
294 Ft ,10 In |
|
Size Irregular
|
294.87 Ft X 298.86 Ft (irregular Lot) |
|
Size Total Text
|
294.87 Ft X 298.86 Ft (irregular Lot) |
|
Zoning Description
|
Residential |
Rooms
| Level |
Type |
Length |
Width |
Dimensions |
|
Second Level |
Office |
|
|
20'8" x 19'10" |
|
Lower Level |
Family Room |
|
|
13'9" x 11'10" |
|
Lower Level |
Sitting Room |
|
|
11'6" x 9'5" |
|
Lower Level |
Office |
|
|
29'8" x 10'6" |
|
Lower Level |
Gym |
|
|
27'5" x 17'2" |
|
Lower Level |
Storage |
|
|
26'4" x 10'2" |
|
Lower Level |
Storage |
|
|
62'2" x 52'5" |
|
Main Level |
Foyer |
|
|
12'6" x 11'11" |
|
Main Level |
Living Room |
|
|
25'1" x 17'0" |
|
Main Level |
Dining Room |
|
|
20'6" x 12'8" |
|
Main Level |
Kitchen |
|
|
22'0" x 19'11" |
|
Main Level |
Eating Area |
|
|
17'3" x 11'5" |
|
Main Level |
Family Room |
|
|
23'9" x 14'3" |
|
Main Level |
2pc Bathroom |
|
|
8'3" x 5'1" |
|
Main Level |
Primary Bedroom |
|
|
25'7" x 24'3" |
|
Main Level |
Other |
|
|
7'6" x 6'5" |
|
Main Level |
Other |
|
|
6'5" x 6'4" |
|
Main Level |
5pc Ensuite Bath |
|
|
18'0" x 12'0" |
|
Main Level |
Bedroom |
|
|
20'9" x 15'10" |
|
Main Level |
Bedroom |
|
|
13'4" x 11'11" |
|
Main Level |
5pc Bathroom |
|
|
12'1" x 7'7" |
|
Main Level |
Laundry Room |
|
|
13'5" x 7'8" |
|
Main Level |
Other |
|
|
6'1" x 4'0" |
|
Main Level |
2pc Bathroom |
|
|
8'9" x 6'5" |
https://www.realtor.ca/real-estate/26896351/1451-du-gouverneur-drive-ottawa-cumberland-ridge

