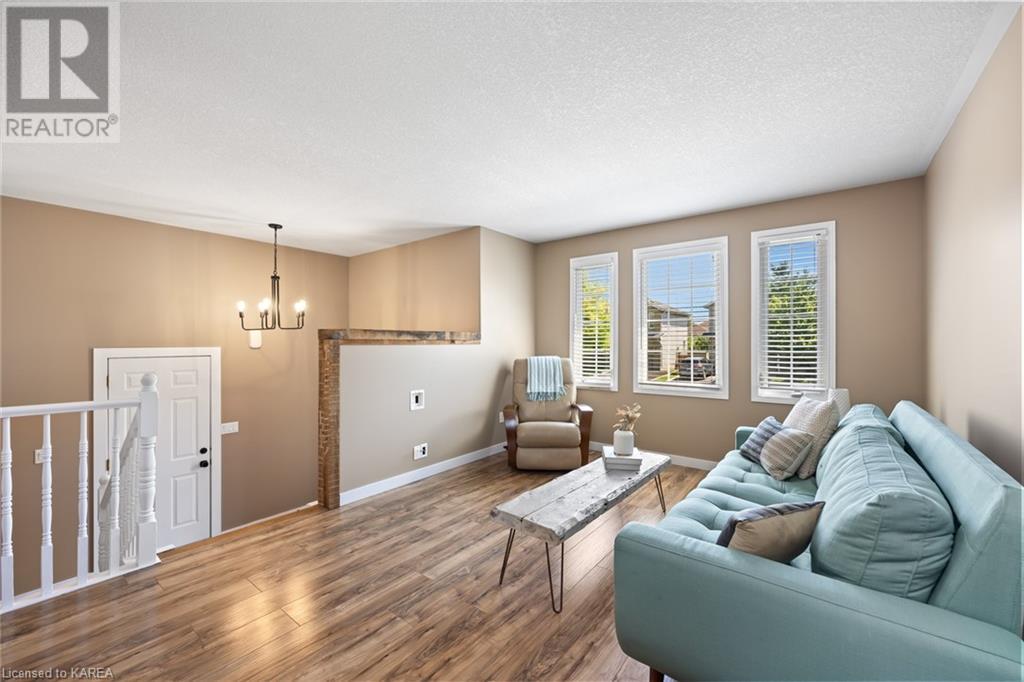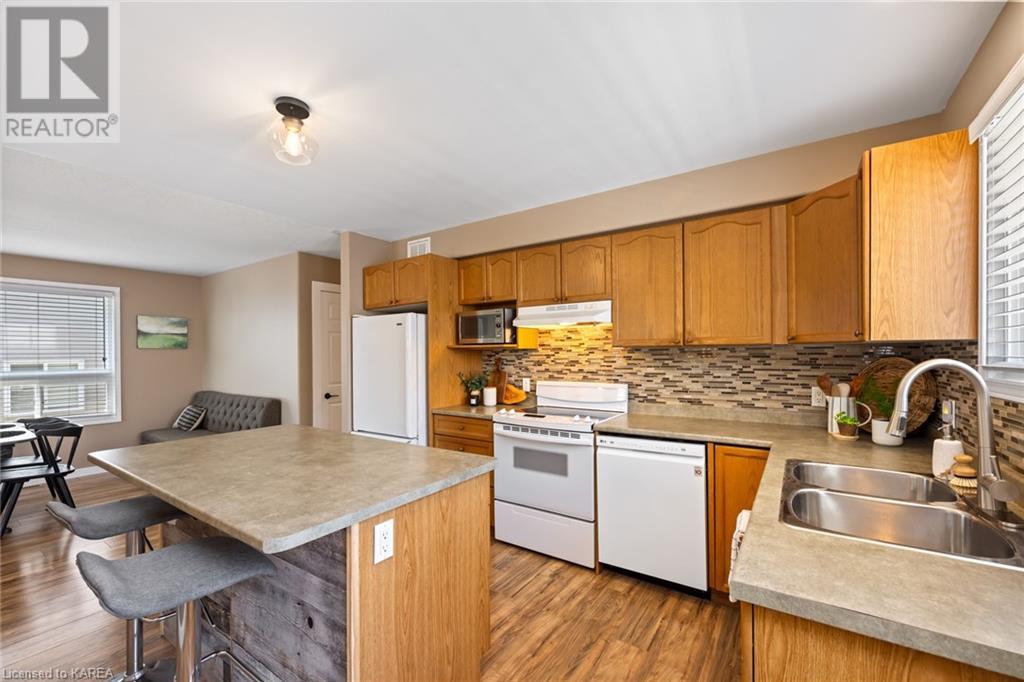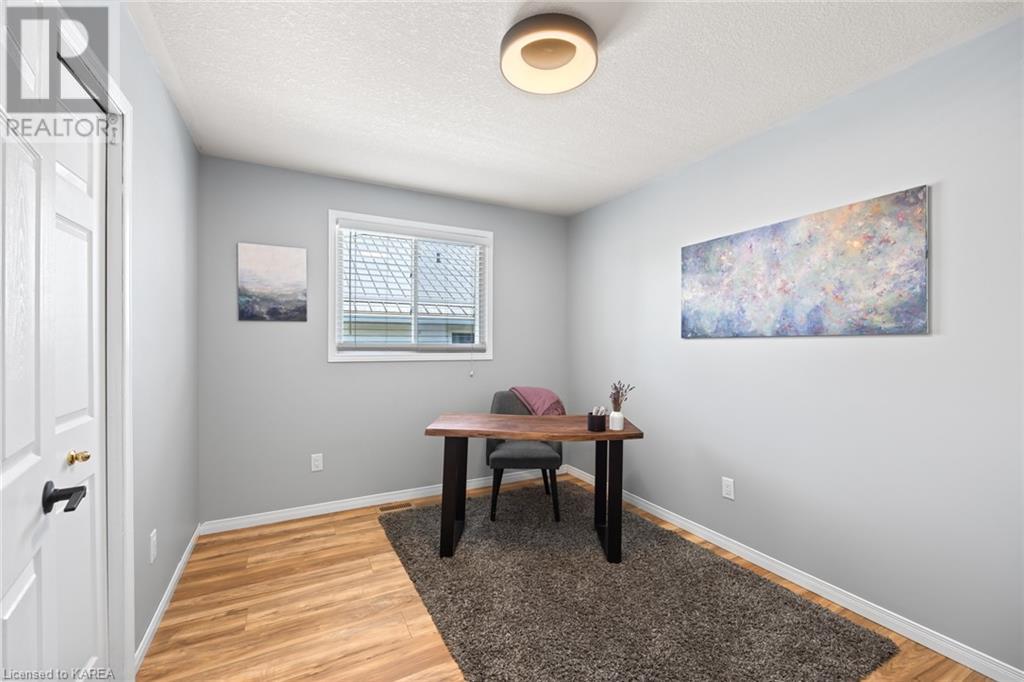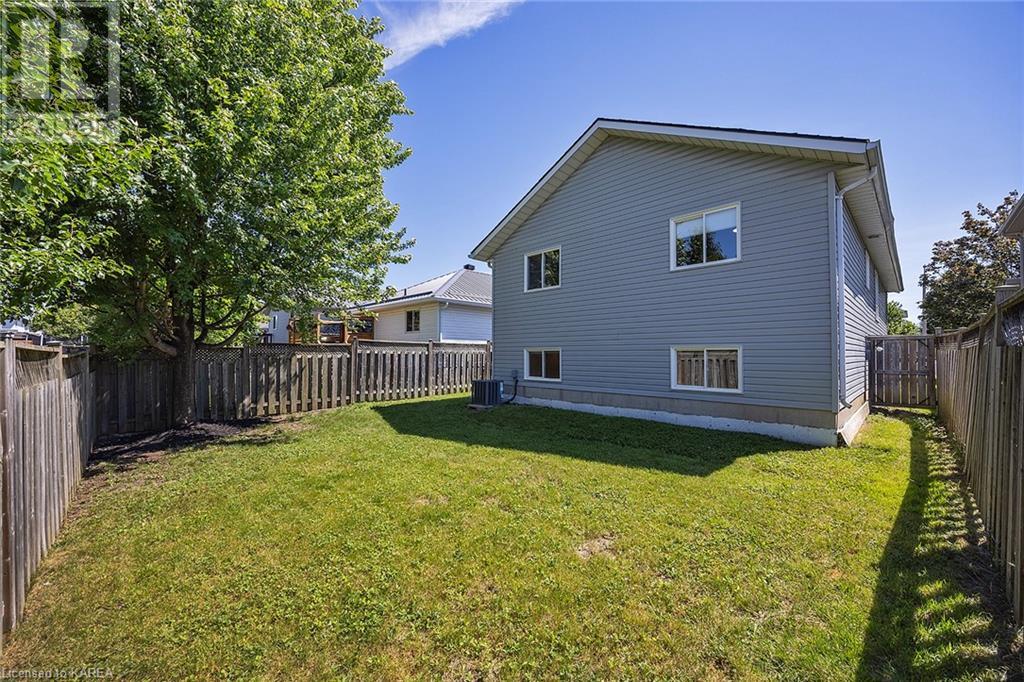1459 Birchwood Drive Kingston, Ontario K7P 3H3
$624,900
Fantastic bungalow in Midland park featuring 3 + 2 beds, 1.5 baths, spacious yard all with various modern updates throughout! Recent upgrades include flooring, shingles (2023), freshly painted throughout, new lighting fixtures, as well as tastefully decorated! A favourable layout on the main level allows for entertaining and keeping an eye on little ones also with access to the deck and the yard from the kitchen that has ample cupboard space and is very functional. Three good-sized bedrooms and a bright main bathroom complete the main floor. Down in the lower level, you will find a 2-piece bathroom, huge rec room, large laundry room and two additional bedrooms that are bright and inviting. The space has potential for in-law capability too! Bonus double-wide driveway and 1.5 car garage with inside entry. Located only minutes away from schools, grocery stores and the Cataraqui Mall, this home is waiting for you to call it your own! (id:49269)
Open House
This property has open houses!
2:30 pm
Ends at:4:00 pm
Property Details
| MLS® Number | 40615666 |
| Property Type | Single Family |
| Amenities Near By | Public Transit |
| Equipment Type | Water Heater |
| Parking Space Total | 4 |
| Rental Equipment Type | Water Heater |
Building
| Bathroom Total | 2 |
| Bedrooms Above Ground | 3 |
| Bedrooms Below Ground | 2 |
| Bedrooms Total | 5 |
| Appliances | Dishwasher, Dryer, Refrigerator, Stove, Washer, Window Coverings |
| Architectural Style | Bungalow |
| Basement Development | Finished |
| Basement Type | Full (finished) |
| Construction Style Attachment | Detached |
| Cooling Type | Central Air Conditioning |
| Exterior Finish | Brick, Vinyl Siding |
| Foundation Type | Poured Concrete |
| Half Bath Total | 1 |
| Heating Fuel | Natural Gas |
| Heating Type | Forced Air |
| Stories Total | 1 |
| Size Interior | 2254 Sqft |
| Type | House |
| Utility Water | Municipal Water |
Parking
| Attached Garage |
Land
| Access Type | Road Access |
| Acreage | No |
| Land Amenities | Public Transit |
| Sewer | Municipal Sewage System |
| Size Depth | 102 Ft |
| Size Frontage | 40 Ft |
| Size Total Text | Under 1/2 Acre |
| Zoning Description | R2-28 |
Rooms
| Level | Type | Length | Width | Dimensions |
|---|---|---|---|---|
| Lower Level | Laundry Room | 10'0'' x 7'0'' | ||
| Lower Level | 2pc Bathroom | Measurements not available | ||
| Lower Level | Recreation Room | 25'0'' x 15'0'' | ||
| Lower Level | Bedroom | 10'0'' x 9'0'' | ||
| Lower Level | Bedroom | 9'0'' x 11'0'' | ||
| Main Level | Primary Bedroom | 11'4'' x 14'5'' | ||
| Main Level | Bedroom | 10'1'' x 9'7'' | ||
| Main Level | Bedroom | 12'1'' x 9'5'' | ||
| Main Level | 3pc Bathroom | Measurements not available | ||
| Main Level | Living Room | 11'4'' x 13'1'' | ||
| Main Level | Dining Room | 9'0'' x 9'0'' | ||
| Main Level | Kitchen | 12'7'' x 11'9'' |
https://www.realtor.ca/real-estate/27124415/1459-birchwood-drive-kingston
Interested?
Contact us for more information










































