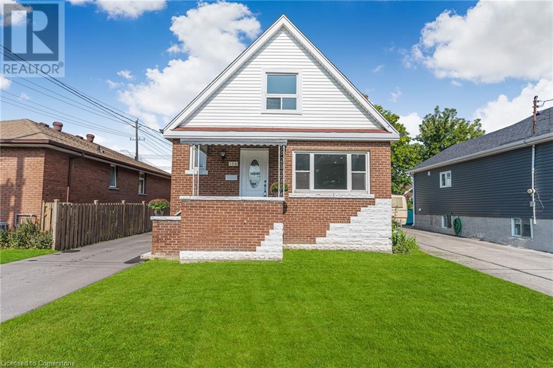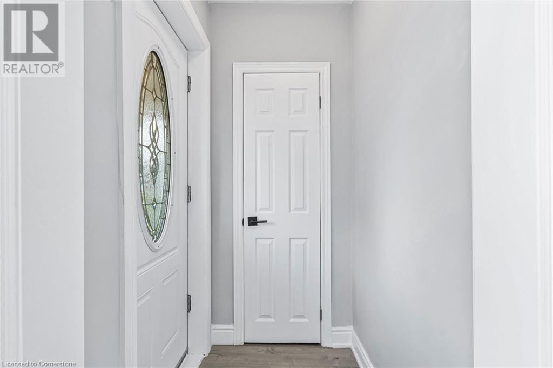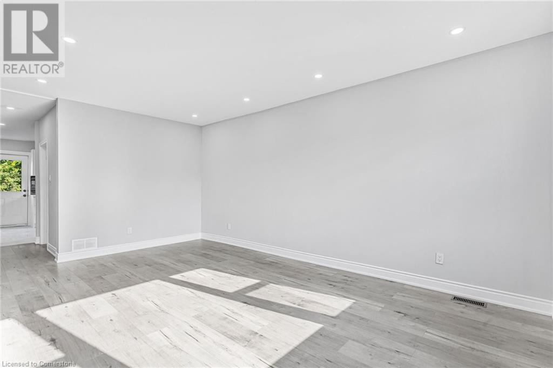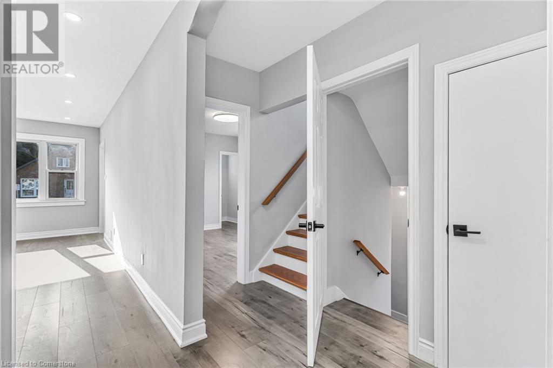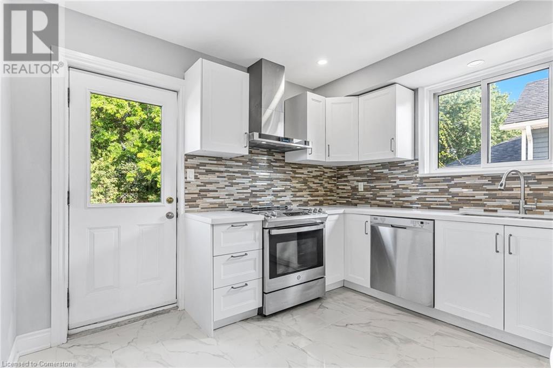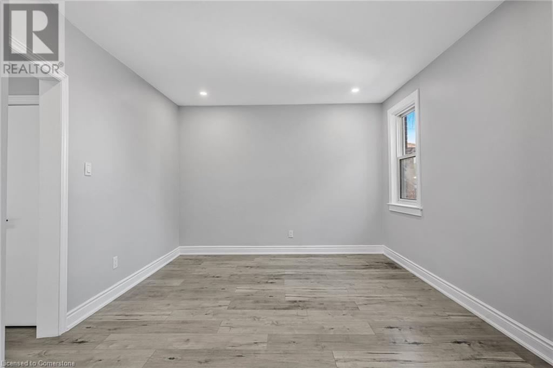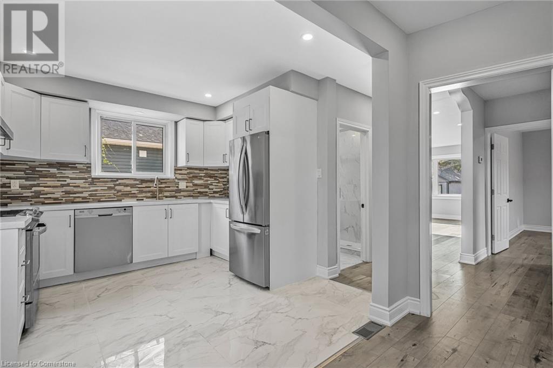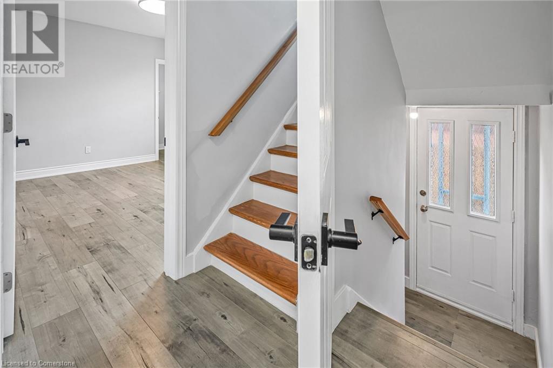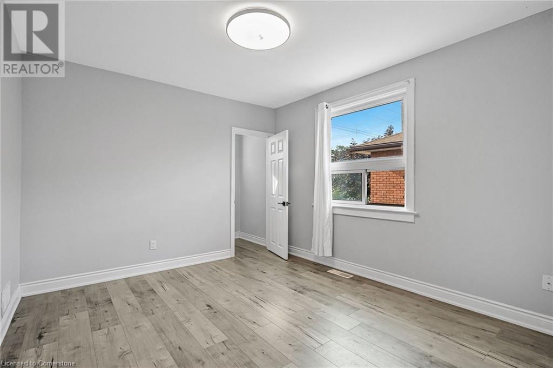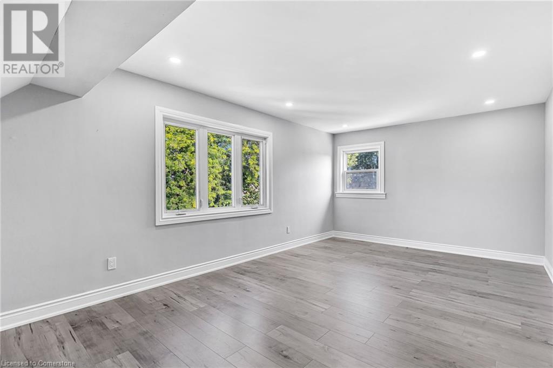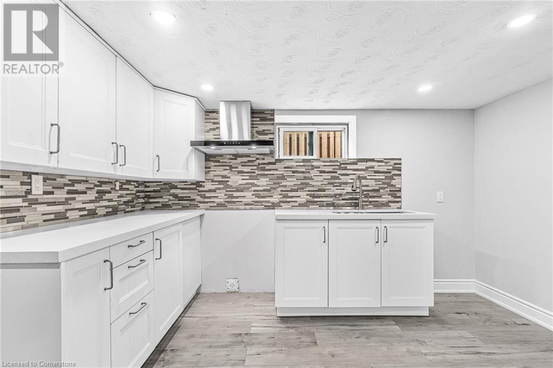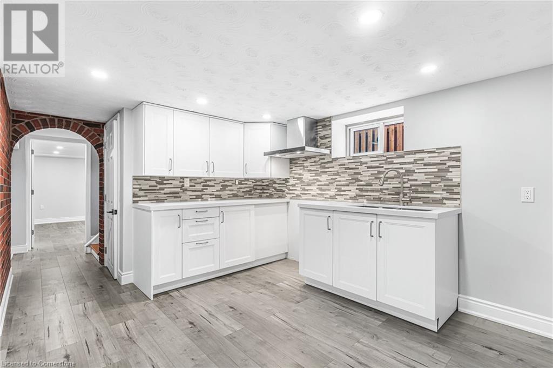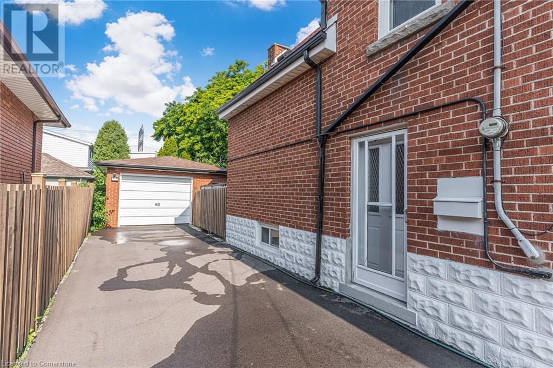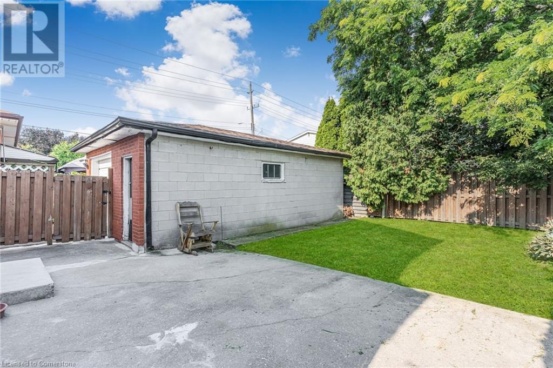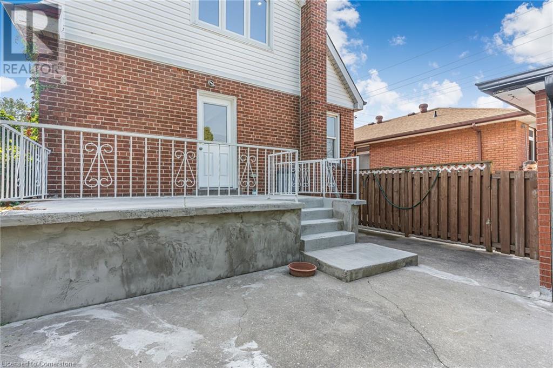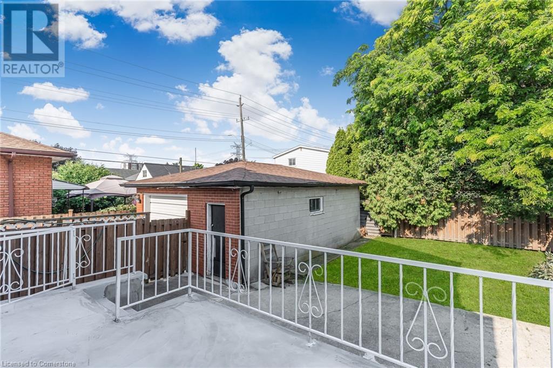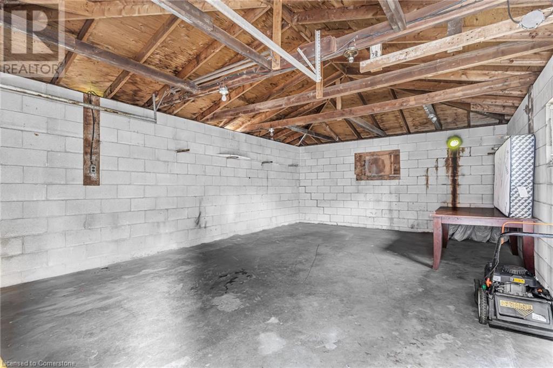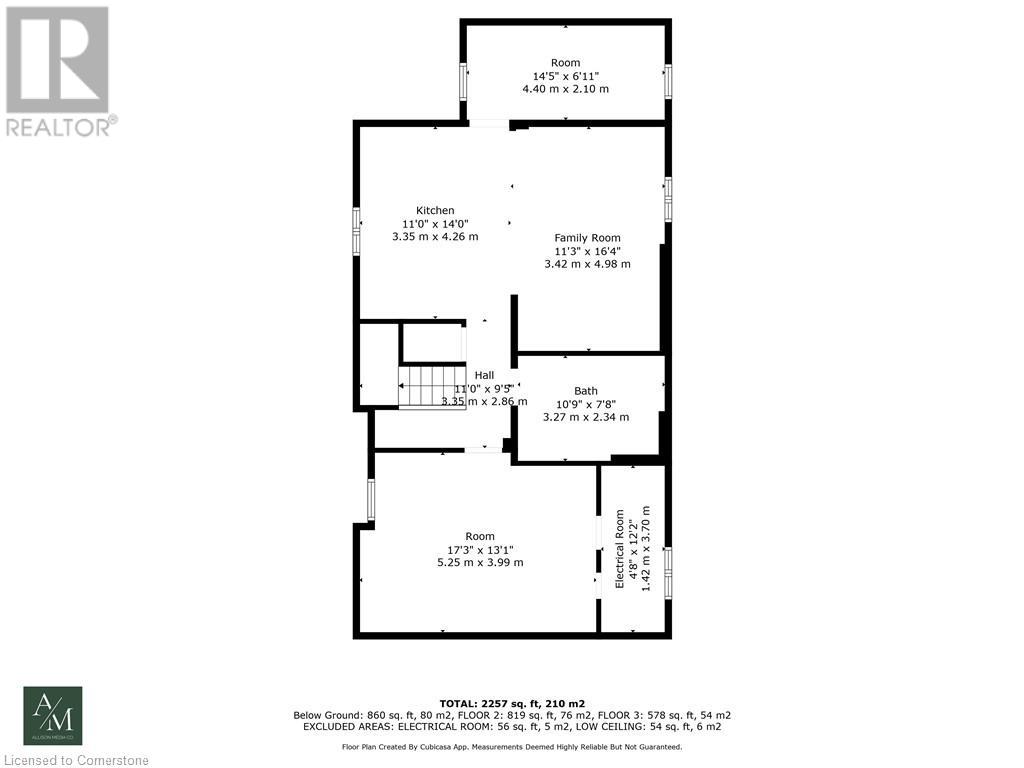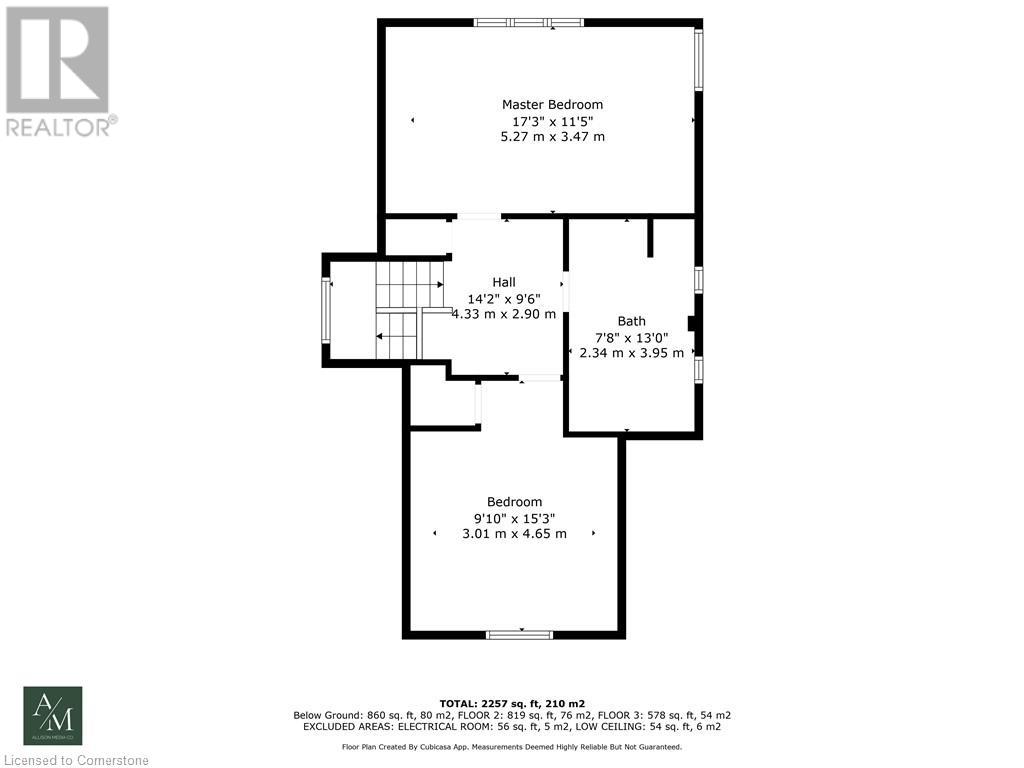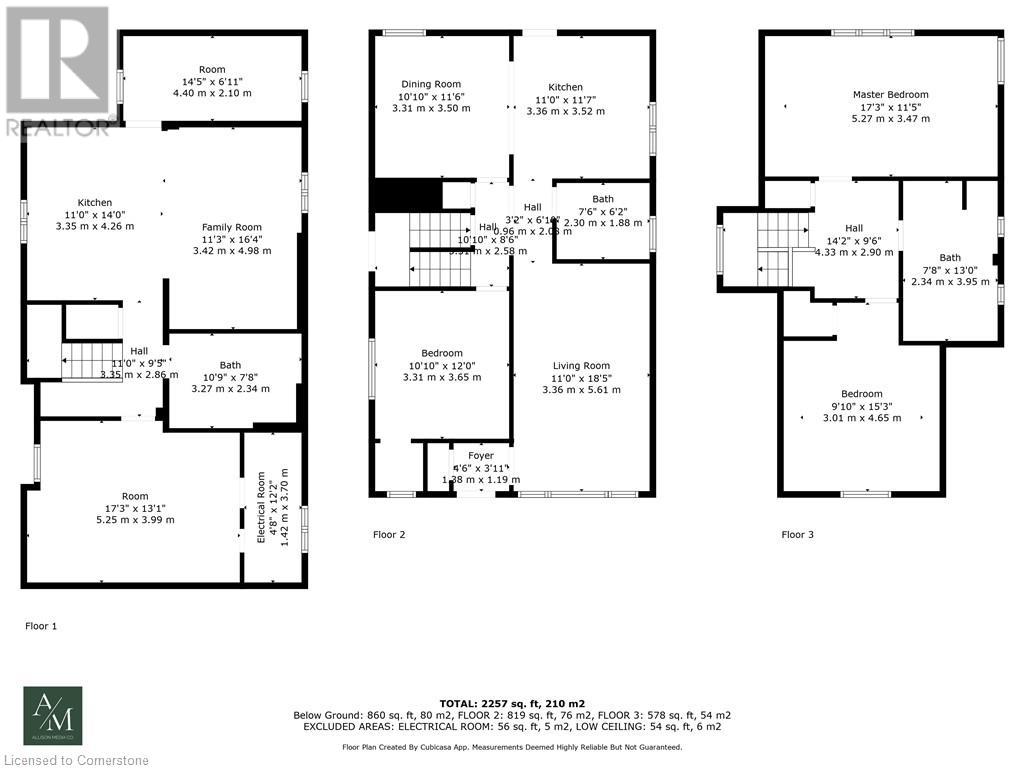146 Craigroyston Road Hamilton, Ontario L8K 3K1
$649,000
Calling all investors and large families! Here’s your opportunity to explore a detached home that includes a full In-Law suite. This property comes with a rare detached garage, providing possibility for a garden suite development. Located in a delightful & charming neighbourhood, this home has been beautifully renovated to a high standard. Each of the 3 bedrooms and 3 baths have been carefully updated, ensuring a modern and comfortable atmosphere throughout the generous 2257sqft of total living space. The centerpiece of the home is a newly designed kitchen, with brand-new S/S appliances, which flows into a bright and inviting living area. The living area is further enhanced by a well-finished basement, ideal for a family room or home office. On the outside, the five parking spaces are a significant advantage, and the rear yard invite you to create your own backyard oasis. With the option to add a garage and pool house under the latest regulations, the opportunities for customization and improvement are nearly endless. Conveniently located near schools, shopping centers, and public transport, this property previously commanded a premium rent, showcasing its desirability and prime location. Now, after a thorough renovation, it presents a turn-key opportunity for those looking for an investment or a roomy family home with extra in-law accommodations. Don’t miss out on this fully updated and move-in-ready treasure! (id:49269)
Open House
This property has open houses!
2:00 pm
Ends at:4:00 pm
Property Details
| MLS® Number | 40721307 |
| Property Type | Single Family |
| AmenitiesNearBy | Public Transit, Schools |
| EquipmentType | Water Heater |
| Features | In-law Suite |
| ParkingSpaceTotal | 6 |
| RentalEquipmentType | Water Heater |
Building
| BathroomTotal | 3 |
| BedroomsAboveGround | 3 |
| BedroomsBelowGround | 1 |
| BedroomsTotal | 4 |
| Appliances | Refrigerator, Stove, Hood Fan |
| BasementDevelopment | Finished |
| BasementType | Full (finished) |
| ConstructionStyleAttachment | Detached |
| CoolingType | Central Air Conditioning |
| ExteriorFinish | Brick, Vinyl Siding |
| FoundationType | Block |
| HeatingFuel | Natural Gas |
| HeatingType | Forced Air |
| StoriesTotal | 2 |
| SizeInterior | 2257 Sqft |
| Type | House |
| UtilityWater | Municipal Water |
Parking
| Detached Garage |
Land
| Acreage | No |
| LandAmenities | Public Transit, Schools |
| Sewer | Municipal Sewage System |
| SizeDepth | 94 Ft |
| SizeFrontage | 40 Ft |
| SizeTotalText | Under 1/2 Acre |
| ZoningDescription | C |
Rooms
| Level | Type | Length | Width | Dimensions |
|---|---|---|---|---|
| Second Level | Bedroom | 9'10'' x 15'3'' | ||
| Second Level | 4pc Bathroom | 7'8'' x 13'0'' | ||
| Second Level | Primary Bedroom | 17'3'' x 11'5'' | ||
| Basement | 3pc Bathroom | Measurements not available | ||
| Basement | Laundry Room | 14'5'' x 6'11'' | ||
| Basement | Family Room | 11'3'' x 16'4'' | ||
| Basement | Bedroom | 17'3'' x 13'1'' | ||
| Main Level | 3pc Bathroom | 7'6'' x 6'2'' | ||
| Main Level | Bedroom | 10'10'' x 12'0'' | ||
| Main Level | Kitchen | 11'0'' x 11'7'' | ||
| Main Level | Dining Room | 10'10'' x 11'6'' | ||
| Main Level | Living Room | 11'0'' x 18'5'' | ||
| Main Level | Foyer | Measurements not available |
https://www.realtor.ca/real-estate/28216007/146-craigroyston-road-hamilton
Interested?
Contact us for more information

