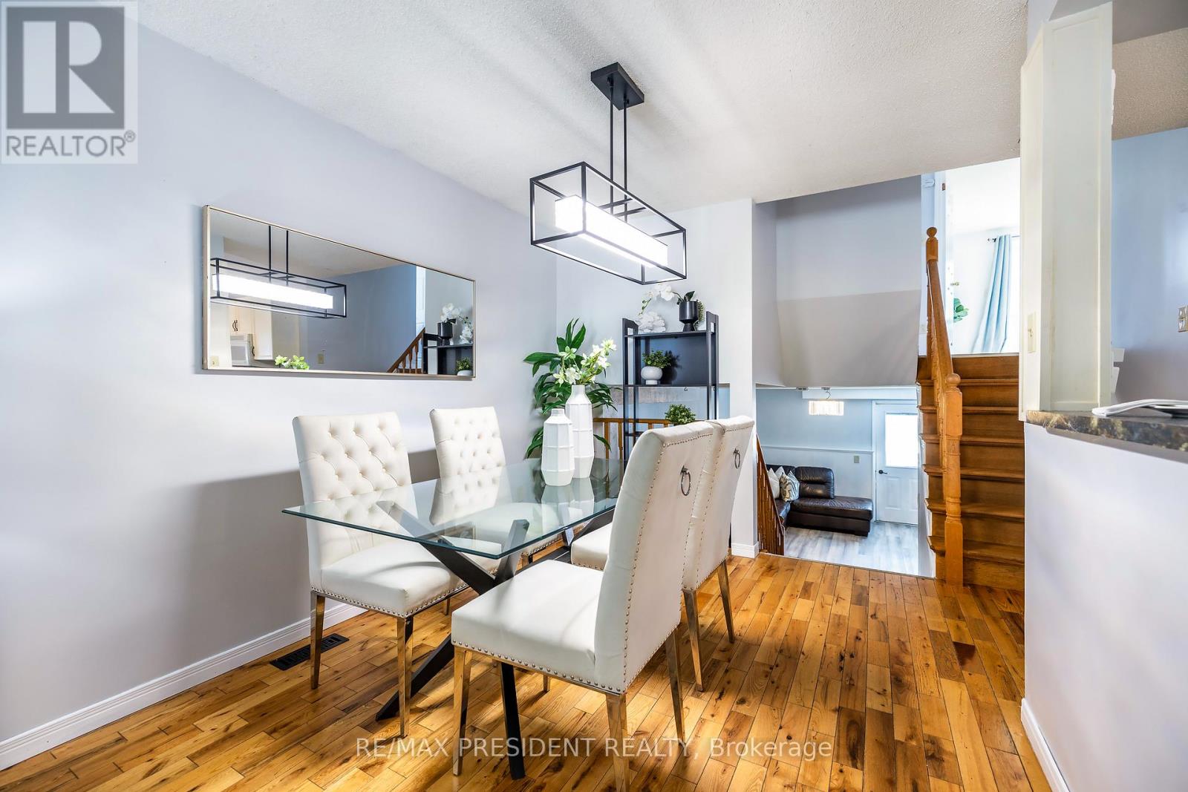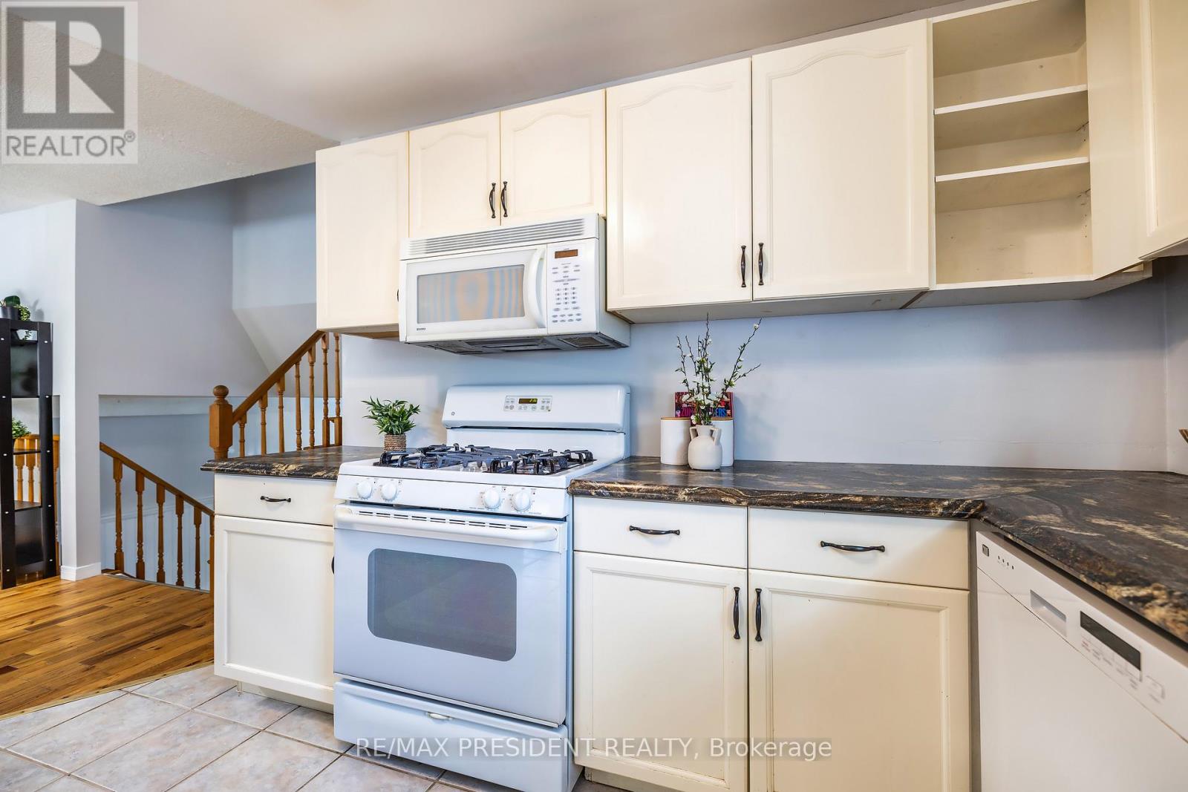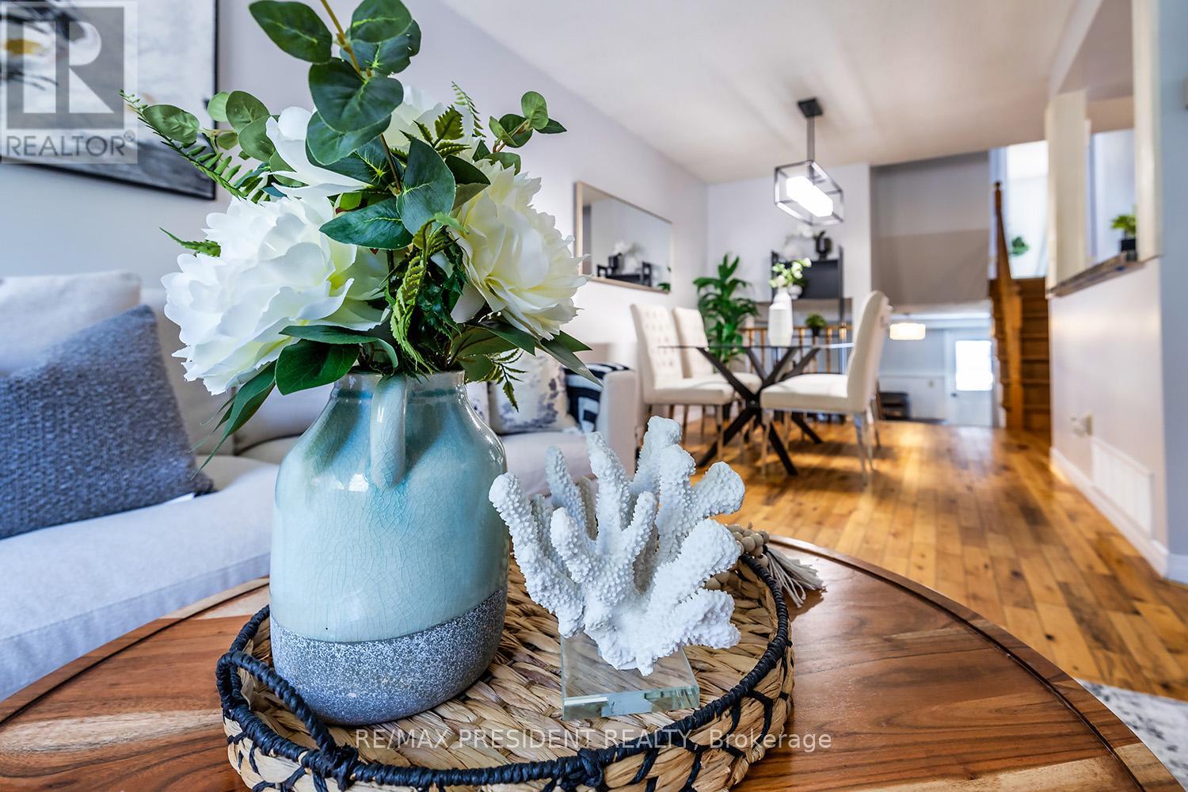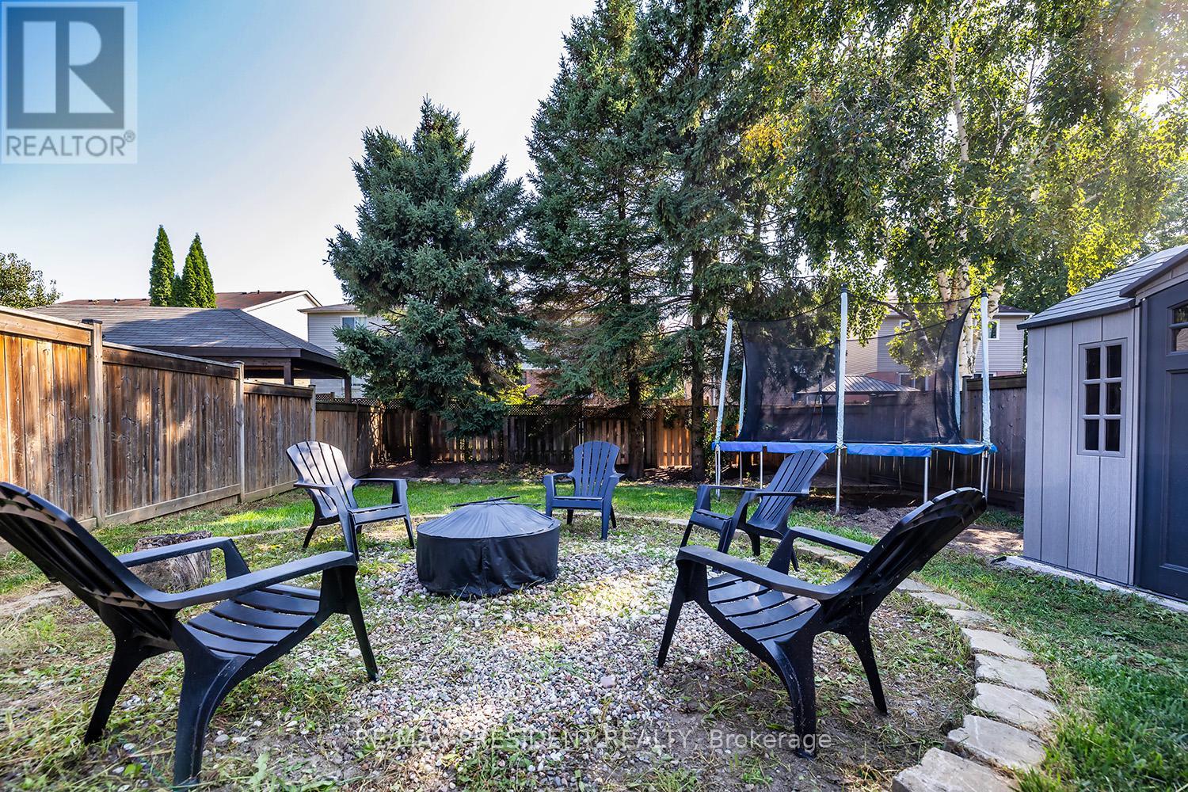416-218-8800
admin@hlfrontier.com
146 Sandringham Drive Clarington (Courtice), Ontario L1E 2G6
4 Bedroom
2 Bathroom
Central Air Conditioning
Forced Air
$699,000
*Freshly Painted 4-Bedroom, 3-Level Backsplit in Established Courtice Neighborhood.**Enjoy hardwood floors throughout the living room and dining area. The bright, open kitchen offers ample cupboard space. The family room features a walkout to a deck and a private, fenced yard. The upper level includes a master suite with a charming Juliette balcony. The lower level features a fourth bedroom and a 3-piece bath. Don't miss out on this opportunity! Conveniently located near shopping, schools, and the community center."" ** This is a linked property.** (id:49269)
Property Details
| MLS® Number | E9359822 |
| Property Type | Single Family |
| Community Name | Courtice |
| ParkingSpaceTotal | 2 |
Building
| BathroomTotal | 2 |
| BedroomsAboveGround | 3 |
| BedroomsBelowGround | 1 |
| BedroomsTotal | 4 |
| Appliances | Dishwasher, Dryer, Microwave, Refrigerator, Stove, Washer, Window Coverings |
| BasementDevelopment | Finished |
| BasementType | N/a (finished) |
| ConstructionStyleAttachment | Detached |
| ConstructionStyleSplitLevel | Backsplit |
| CoolingType | Central Air Conditioning |
| ExteriorFinish | Brick |
| FlooringType | Hardwood, Ceramic, Carpeted, Laminate |
| FoundationType | Concrete |
| HeatingFuel | Natural Gas |
| HeatingType | Forced Air |
| Type | House |
| UtilityWater | Municipal Water |
Land
| Acreage | No |
| Sewer | Septic System |
| SizeDepth | 165 Ft |
| SizeFrontage | 29 Ft |
| SizeIrregular | 29 X 165 Ft |
| SizeTotalText | 29 X 165 Ft |
Rooms
| Level | Type | Length | Width | Dimensions |
|---|---|---|---|---|
| Lower Level | Bedroom 4 | 2.74 m | 3.66 m | 2.74 m x 3.66 m |
| Lower Level | Family Room | 3.66 m | 6.44 m | 3.66 m x 6.44 m |
| Main Level | Living Room | 3.05 m | 7.32 m | 3.05 m x 7.32 m |
| Main Level | Kitchen | 3.66 m | 3.05 m | 3.66 m x 3.05 m |
| Main Level | Dining Room | 3.05 m | 7.32 m | 3.05 m x 7.32 m |
| Upper Level | Primary Bedroom | 3.84 m | 3.05 m | 3.84 m x 3.05 m |
| Upper Level | Bedroom 2 | 2.93 m | 2.62 m | 2.93 m x 2.62 m |
| Upper Level | Bedroom 3 | 2.74 m | 3.05 m | 2.74 m x 3.05 m |
https://www.realtor.ca/real-estate/27446727/146-sandringham-drive-clarington-courtice-courtice
Interested?
Contact us for more information









































