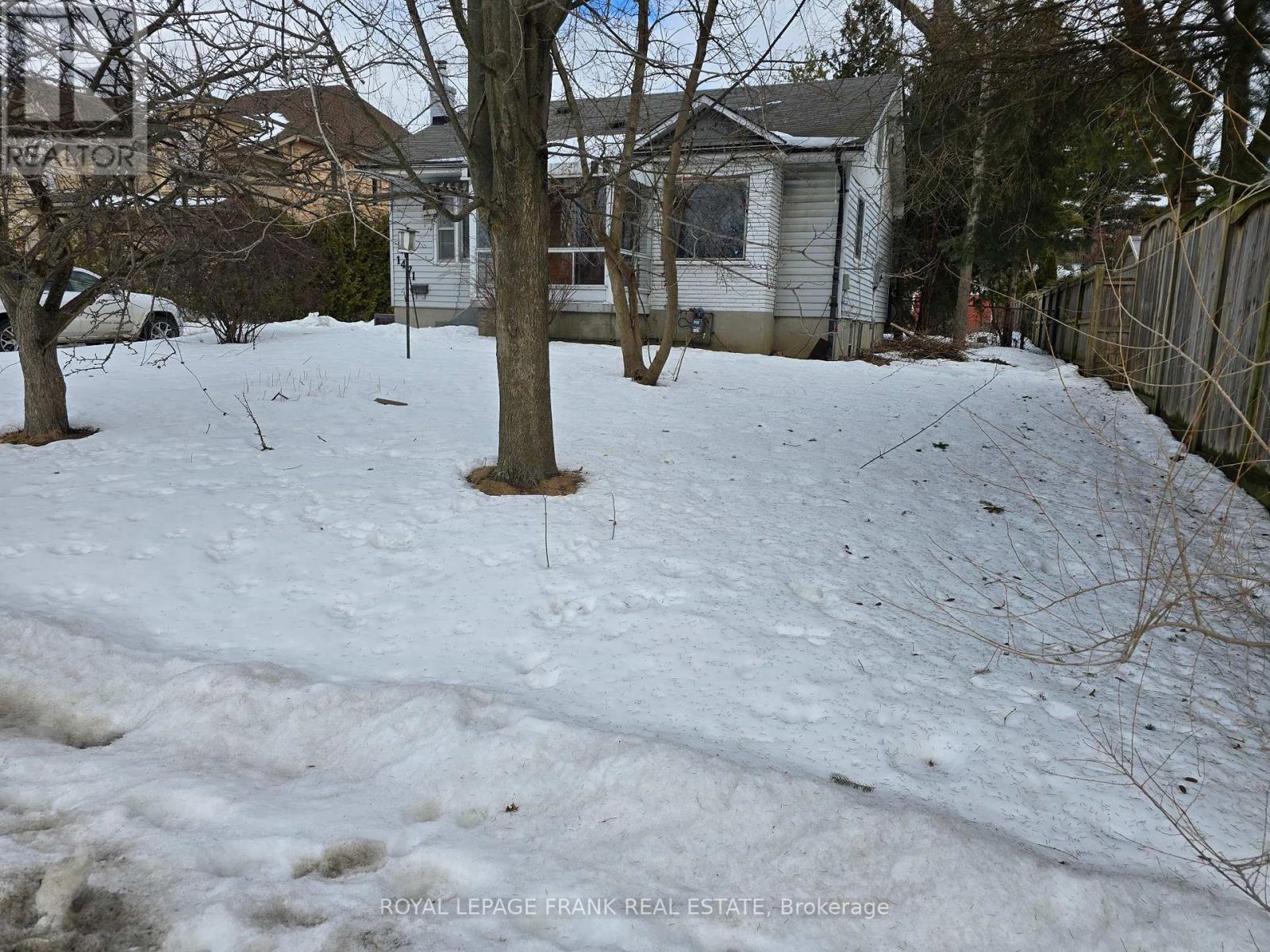416-218-8800
admin@hlfrontier.com
1469 Altona Road Pickering (Rougemount), Ontario L1V 1M4
5 Bedroom
2 Bathroom
Forced Air
$1,490,000
Nestled in one of Pickering's most prestigious neighborhoods, surrounded by executive homes, this expansive property offers a rare opportunity for discerning buyers. Set on a generous lot, this unique property features a main residence along with a secondary dwelling, complete with its own address and an attached garage perfect for extended family, rental income, or a private home office. With endless possibilities to customize, expand, or develop, this remarkable property presents a rare chance to own a piece of Pickering's finest real estate. (id:49269)
Property Details
| MLS® Number | E12002648 |
| Property Type | Single Family |
| Community Name | Rougemount |
| ParkingSpaceTotal | 11 |
Building
| BathroomTotal | 2 |
| BedroomsAboveGround | 3 |
| BedroomsBelowGround | 2 |
| BedroomsTotal | 5 |
| Appliances | All |
| BasementType | Full |
| ConstructionStyleAttachment | Detached |
| ExteriorFinish | Vinyl Siding |
| FoundationType | Unknown |
| HeatingFuel | Natural Gas |
| HeatingType | Forced Air |
| StoriesTotal | 2 |
| Type | House |
| UtilityWater | Municipal Water |
Parking
| Detached Garage | |
| Garage |
Land
| Acreage | No |
| Sewer | Sanitary Sewer |
| SizeDepth | 219 Ft |
| SizeFrontage | 80 Ft ,6 In |
| SizeIrregular | 80.58 X 219.01 Ft |
| SizeTotalText | 80.58 X 219.01 Ft |
Rooms
| Level | Type | Length | Width | Dimensions |
|---|---|---|---|---|
| Second Level | Bedroom 3 | 6.3 m | 7.2 m | 6.3 m x 7.2 m |
| Main Level | Kitchen | 5.21 m | 3.13 m | 5.21 m x 3.13 m |
| Main Level | Living Room | 4.14 m | 4.53 m | 4.14 m x 4.53 m |
| Main Level | Primary Bedroom | 3.4 m | 2 m | 3.4 m x 2 m |
| Main Level | Bedroom 2 | 3.67 m | 3.17 m | 3.67 m x 3.17 m |
| Main Level | Living Room | 5.57 m | 3.46 m | 5.57 m x 3.46 m |
| Main Level | Kitchen | 4.39 m | 3.04 m | 4.39 m x 3.04 m |
| Main Level | Bedroom | 2.55 m | 3.56 m | 2.55 m x 3.56 m |
| Main Level | Den | 3.18 m | 2.72 m | 3.18 m x 2.72 m |
https://www.realtor.ca/real-estate/27984913/1469-altona-road-pickering-rougemount-rougemount
Interested?
Contact us for more information







