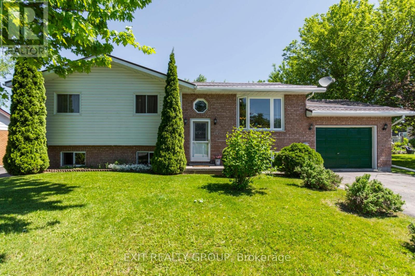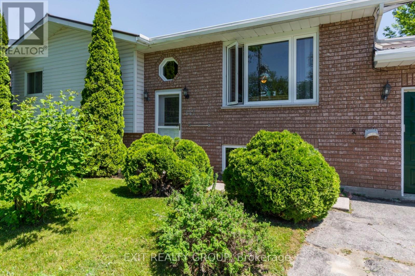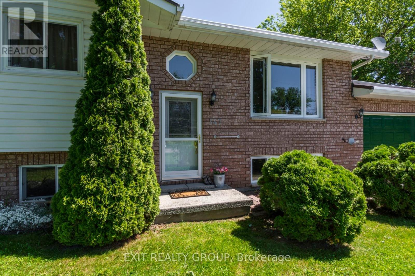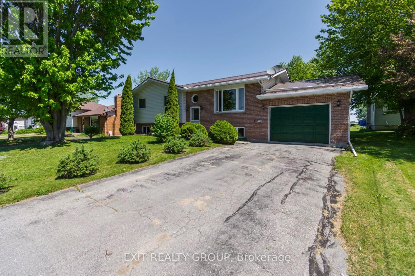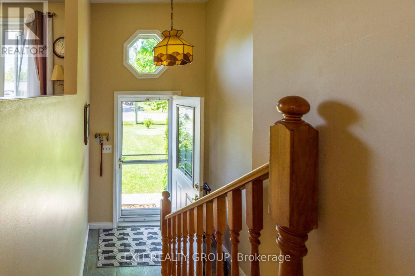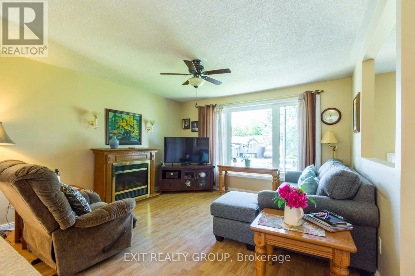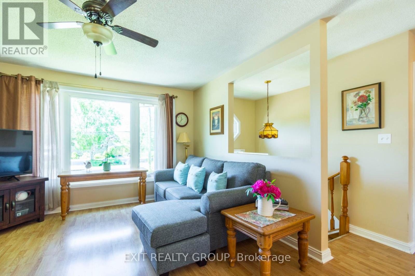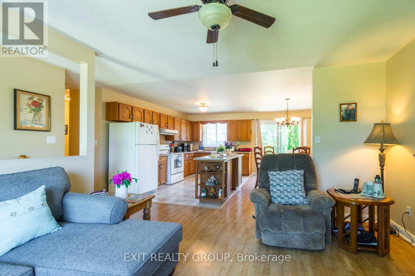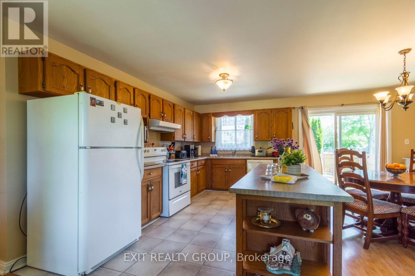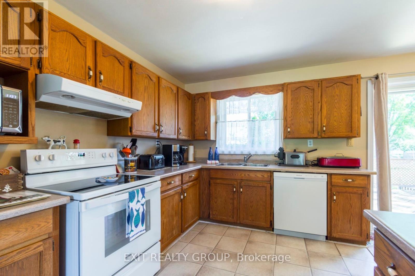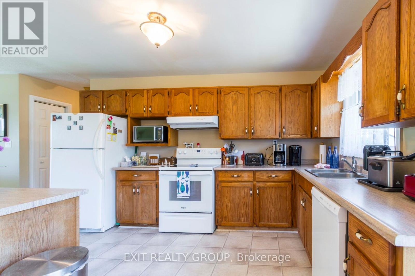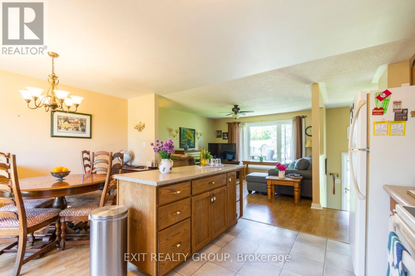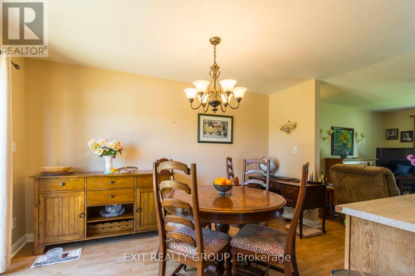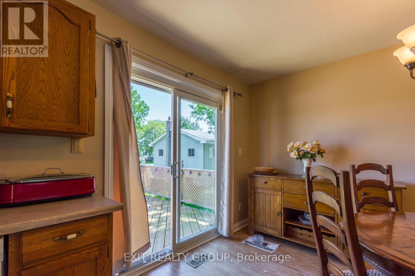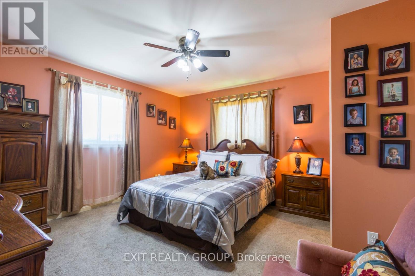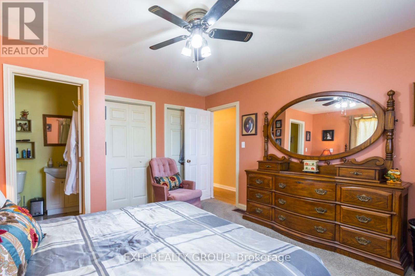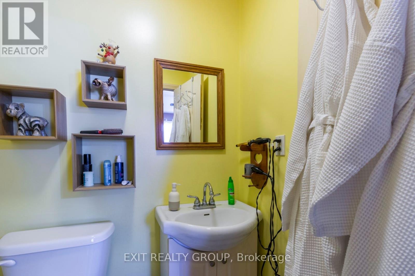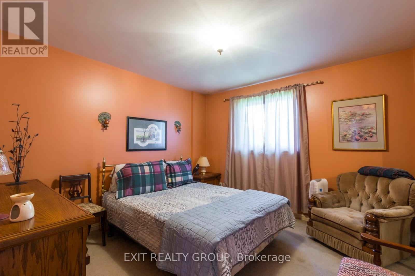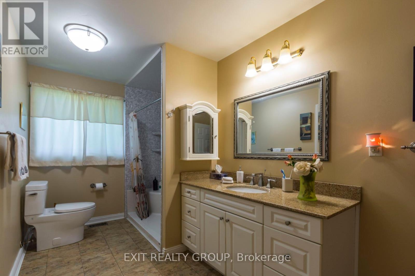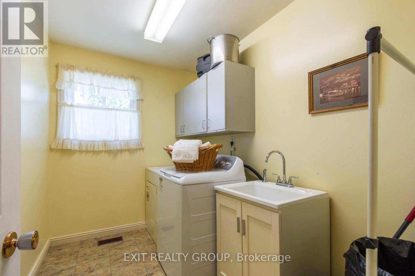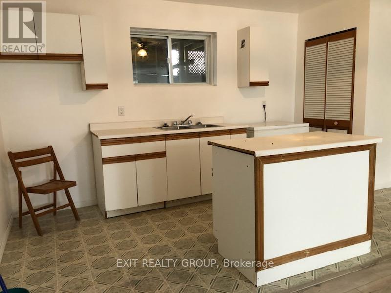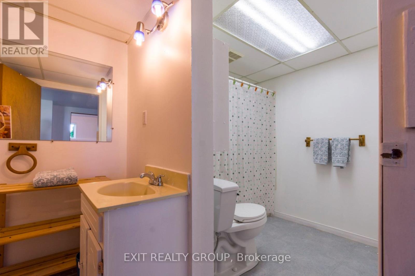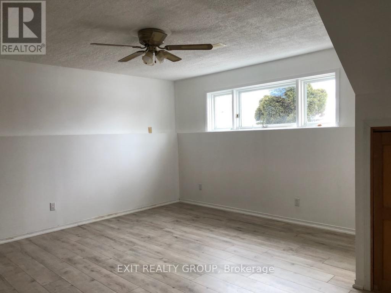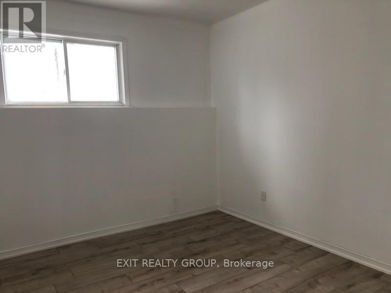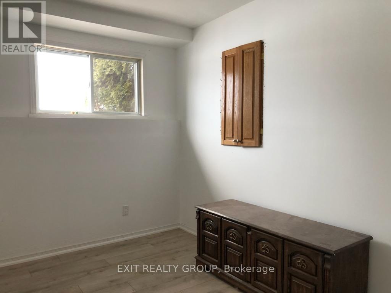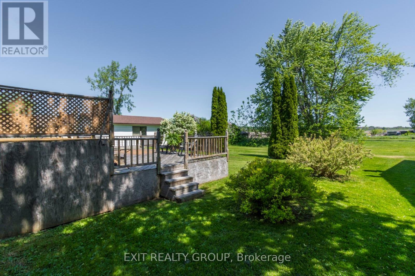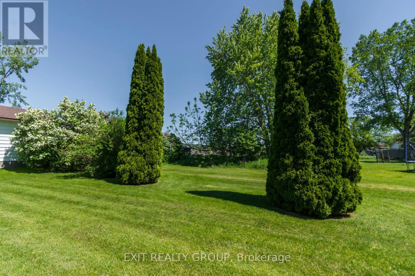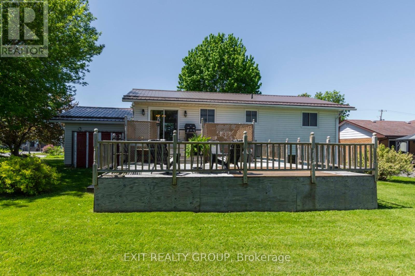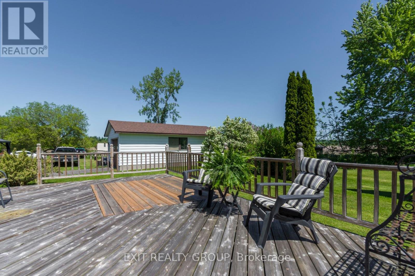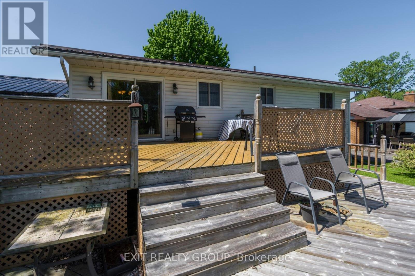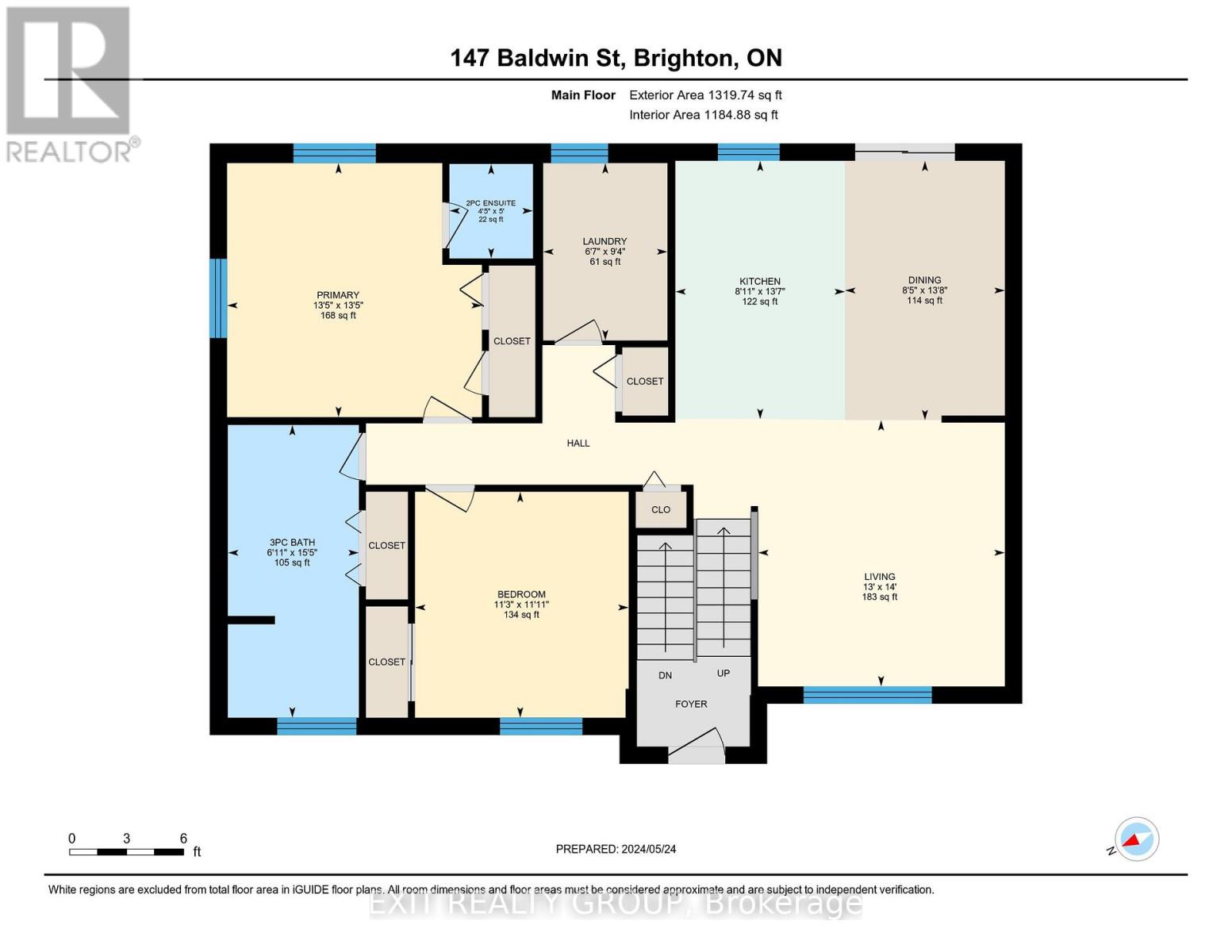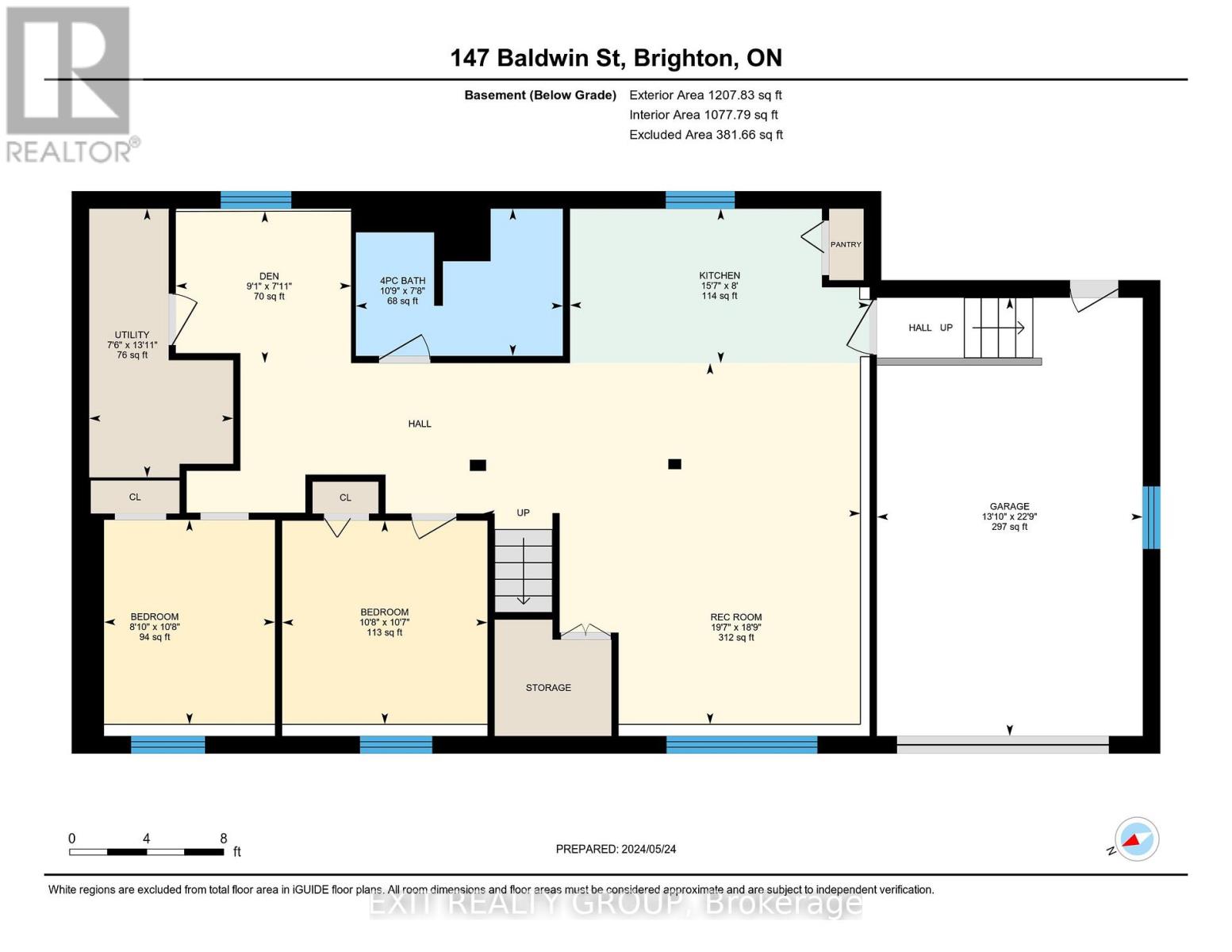416-218-8800
admin@hlfrontier.com
147 Baldwin Street Brighton, Ontario K0K 1H0
4 Bedroom
3 Bathroom
1100 - 1500 sqft
Raised Bungalow
Central Air Conditioning
Forced Air
$699,900
Popular 4 bed 3 bath raised bungalow in Brighton. Steps to harbour and boat launch. In-law suite with second kitchen in lower lever. Backs onto conservation area and Presqu'ile Bay. Oversized deck for entertaining and bird watching. Quiet neighbourhood but close to everything. Won't last. (id:49269)
Property Details
| MLS® Number | X11952460 |
| Property Type | Single Family |
| Community Name | Brighton |
| AmenitiesNearBy | Beach |
| CommunityFeatures | School Bus |
| Features | Conservation/green Belt, In-law Suite |
| ParkingSpaceTotal | 7 |
| Structure | Shed |
| ViewType | View |
Building
| BathroomTotal | 3 |
| BedroomsAboveGround | 2 |
| BedroomsBelowGround | 2 |
| BedroomsTotal | 4 |
| Age | 31 To 50 Years |
| Appliances | Garage Door Opener Remote(s), Dishwasher, Dryer, Water Heater, Microwave, Stove, Washer, Window Coverings, Refrigerator |
| ArchitecturalStyle | Raised Bungalow |
| BasementDevelopment | Finished |
| BasementFeatures | Apartment In Basement, Walk Out |
| BasementType | N/a (finished) |
| ConstructionStyleAttachment | Detached |
| CoolingType | Central Air Conditioning |
| ExteriorFinish | Aluminum Siding, Brick |
| FoundationType | Block |
| HalfBathTotal | 1 |
| HeatingFuel | Natural Gas |
| HeatingType | Forced Air |
| StoriesTotal | 1 |
| SizeInterior | 1100 - 1500 Sqft |
| Type | House |
| UtilityWater | Municipal Water |
Parking
| Attached Garage |
Land
| Acreage | No |
| LandAmenities | Beach |
| Sewer | Sanitary Sewer |
| SizeDepth | 66 Ft ,1 In |
| SizeFrontage | 132 Ft ,1 In |
| SizeIrregular | 132.1 X 66.1 Ft |
| SizeTotalText | 132.1 X 66.1 Ft|under 1/2 Acre |
Rooms
| Level | Type | Length | Width | Dimensions |
|---|---|---|---|---|
| Lower Level | Bedroom 4 | 3.24 m | 2.71 m | 3.24 m x 2.71 m |
| Lower Level | Utility Room | 4.25 m | 2.28 m | 4.25 m x 2.28 m |
| Lower Level | Recreational, Games Room | 5.97 m | 5.72 m | 5.97 m x 5.72 m |
| Lower Level | Kitchen | 4.74 m | 2.45 m | 4.74 m x 2.45 m |
| Lower Level | Den | 2.78 m | 2.4 m | 2.78 m x 2.4 m |
| Lower Level | Bedroom 3 | 3.25 m | 3.23 m | 3.25 m x 3.23 m |
| Main Level | Living Room | 4.27 m | 3.96 m | 4.27 m x 3.96 m |
| Main Level | Dining Room | 4.17 m | 2.57 m | 4.17 m x 2.57 m |
| Main Level | Kitchen | 4.15 m | 2.72 m | 4.15 m x 2.72 m |
| Main Level | Laundry Room | 2.85 m | 1.99 m | 2.85 m x 1.99 m |
| Main Level | Primary Bedroom | 4.09 m | 4.08 m | 4.09 m x 4.08 m |
| Main Level | Bedroom 2 | 3.63 m | 3.43 m | 3.63 m x 3.43 m |
Utilities
| Cable | Available |
| Sewer | Installed |
https://www.realtor.ca/real-estate/27869411/147-baldwin-street-brighton-brighton
Interested?
Contact us for more information

