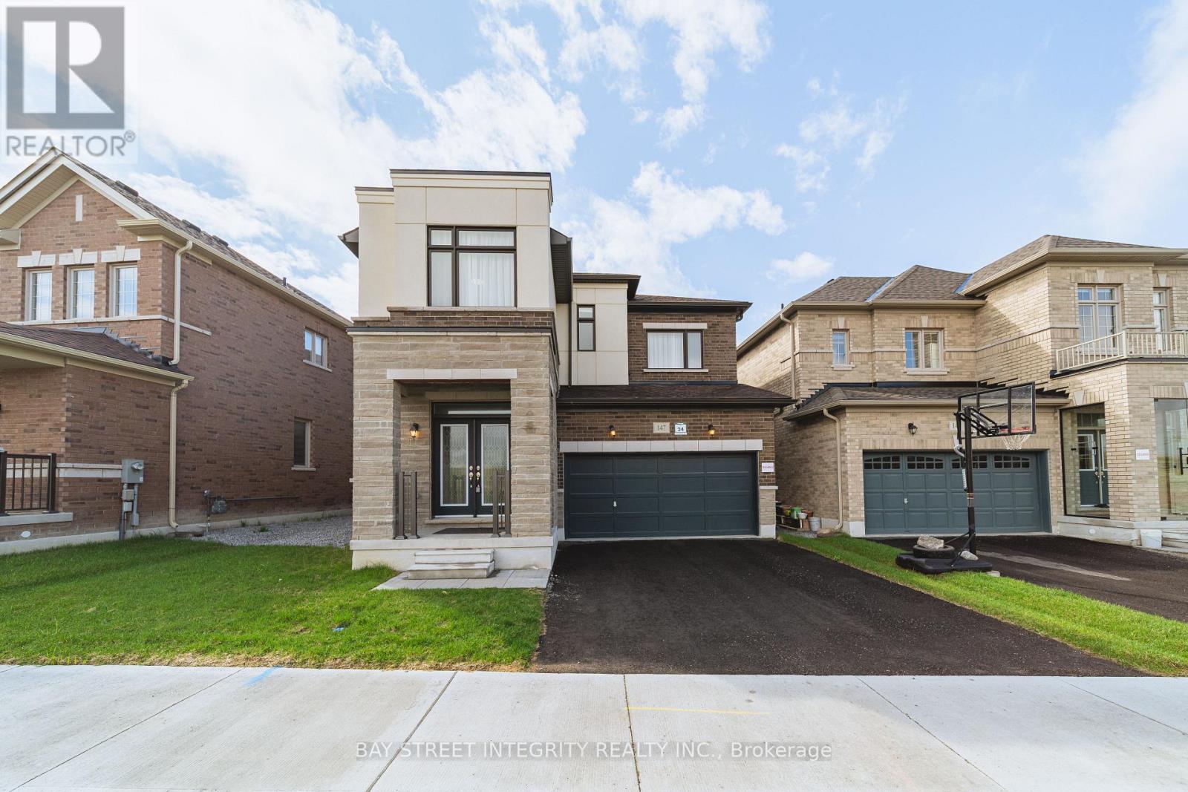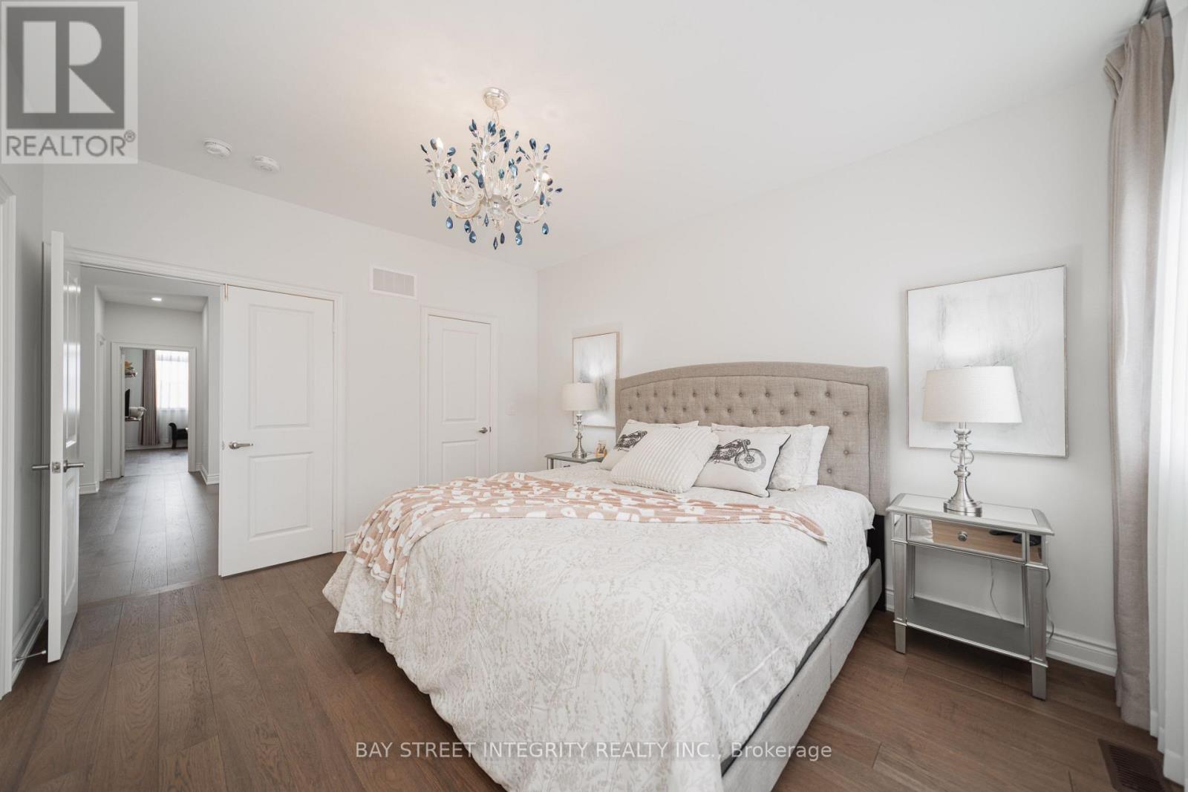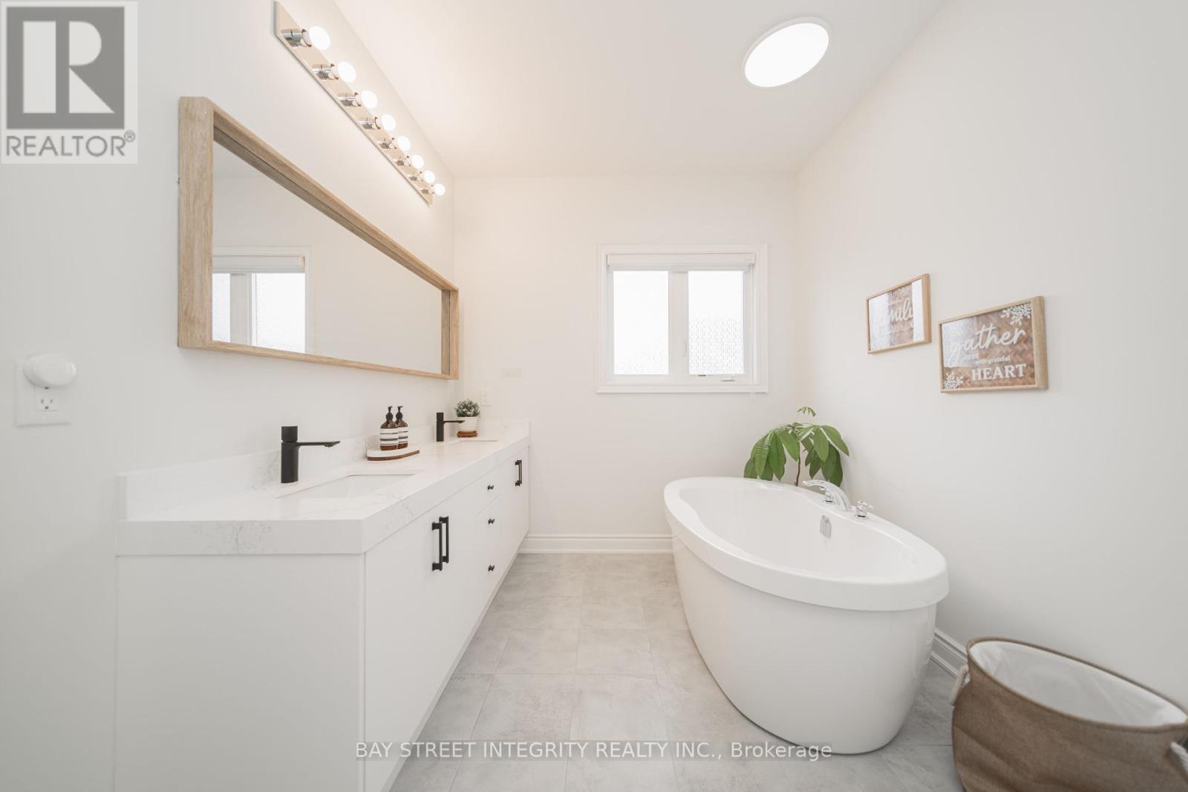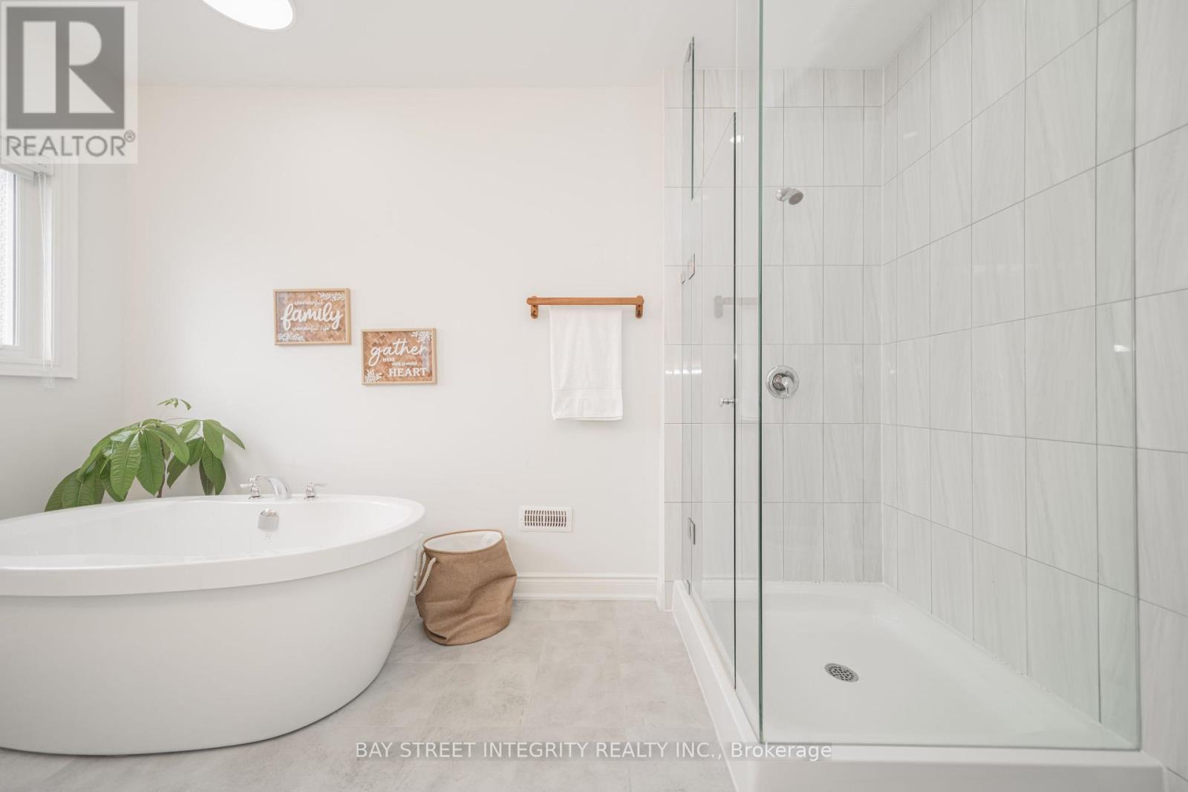147 Prairie Rose Drive Richmond Hill, Ontario L4S 0M9
$1,799,000
Welcome To This Brand-New Detached Home Built By GreenPark. This Two Garage House Ideally located In One Of Richmond Hills Most Vibrant New Communities. South Facing Lot. The Main Entrance Faces To the Future Park. Tons of Upgates. Engineered Hardwood Flooring And Pot Light Throughout On The Ground And Second Floor. Hight Quality Quartz Countertops And Backsplash. High-End Build-In Appliances, Water Purifier, Gas Stove. The Second Floor Offers 4 Special Bedrooms, 3 Bathrooms. All the Countertops And Mirrors In The Bathrooms Were Upgrated. Laundry Room Located On The Second Floor. EV Charger In Garage. High Ranking Schools (Richmond Green S.S., Bayview H.S(IB) Alexander Mackenzie H.S. W/ IB & Art Programs). 3 Minutes Drive To Costco, Home Depot. 5 Minutes Drive To Highway 404. Move-In Condition. (id:49269)
Open House
This property has open houses!
2:00 pm
Ends at:4:00 pm
Property Details
| MLS® Number | N12129388 |
| Property Type | Single Family |
| Community Name | Rural Richmond Hill |
| Features | Irregular Lot Size |
| ParkingSpaceTotal | 6 |
Building
| BathroomTotal | 4 |
| BedroomsAboveGround | 4 |
| BedroomsTotal | 4 |
| Age | 0 To 5 Years |
| Appliances | Water Purifier, Dryer, Humidifier, Hood Fan, Stove, Washer, Refrigerator |
| BasementDevelopment | Unfinished |
| BasementType | N/a (unfinished) |
| ConstructionStyleAttachment | Detached |
| CoolingType | Central Air Conditioning, Ventilation System |
| ExteriorFinish | Brick, Stone |
| FireplacePresent | Yes |
| FlooringType | Hardwood, Ceramic |
| FoundationType | Concrete |
| HalfBathTotal | 1 |
| HeatingFuel | Natural Gas |
| HeatingType | Forced Air |
| StoriesTotal | 2 |
| SizeInterior | 2500 - 3000 Sqft |
| Type | House |
| UtilityWater | Municipal Water |
Parking
| Garage |
Land
| Acreage | No |
| Sewer | Sanitary Sewer |
| SizeDepth | 90 Ft ,6 In |
| SizeFrontage | 43 Ft ,10 In |
| SizeIrregular | 43.9 X 90.5 Ft |
| SizeTotalText | 43.9 X 90.5 Ft |
Rooms
| Level | Type | Length | Width | Dimensions |
|---|---|---|---|---|
| Second Level | Primary Bedroom | 4.45 m | 3.54 m | 4.45 m x 3.54 m |
| Second Level | Bedroom 2 | 3.72 m | 3.66 m | 3.72 m x 3.66 m |
| Second Level | Bedroom 3 | 3.84 m | 2.93 m | 3.84 m x 2.93 m |
| Second Level | Bedroom 4 | 3.54 m | 3.29 m | 3.54 m x 3.29 m |
| Ground Level | Family Room | 5.6 m | 3.54 m | 5.6 m x 3.54 m |
| Ground Level | Eating Area | 5.18 m | 2.93 m | 5.18 m x 2.93 m |
| Ground Level | Dining Room | 4.82 m | 3.66 m | 4.82 m x 3.66 m |
| Ground Level | Kitchen | 4.75 m | 2.62 m | 4.75 m x 2.62 m |
https://www.realtor.ca/real-estate/28271457/147-prairie-rose-drive-richmond-hill-rural-richmond-hill
Interested?
Contact us for more information
































