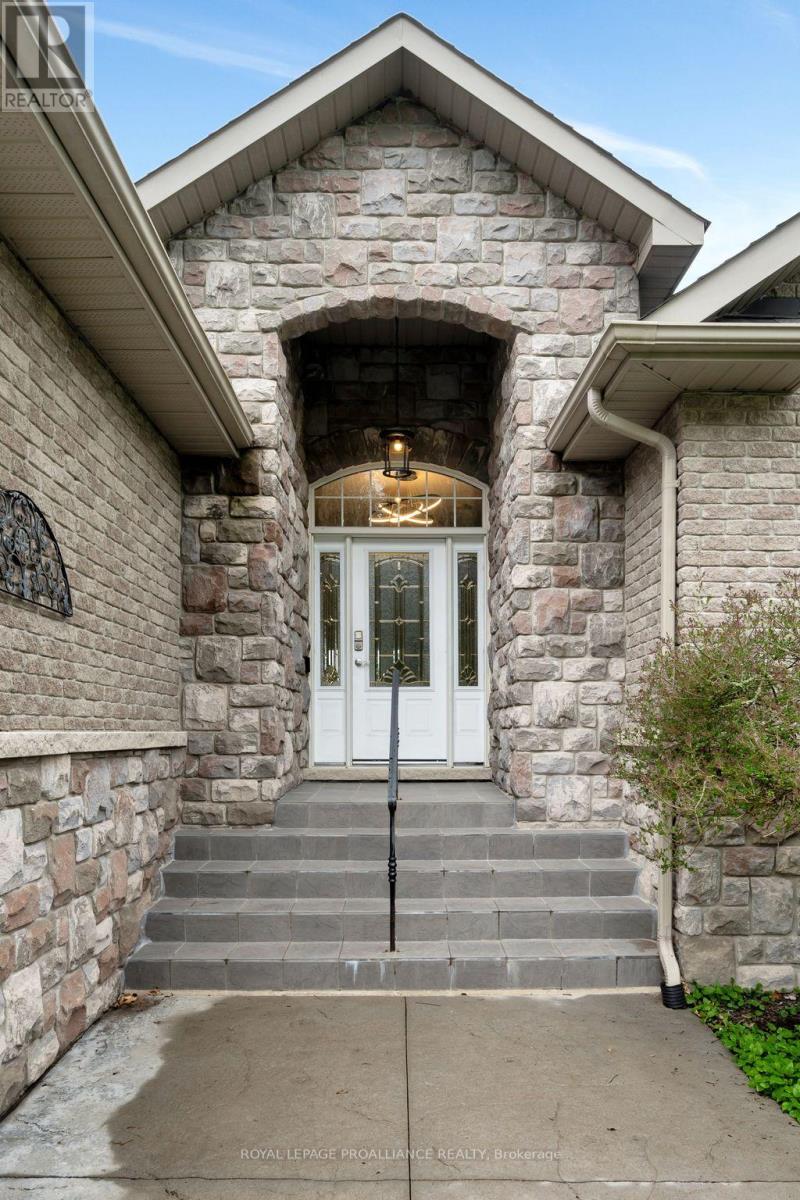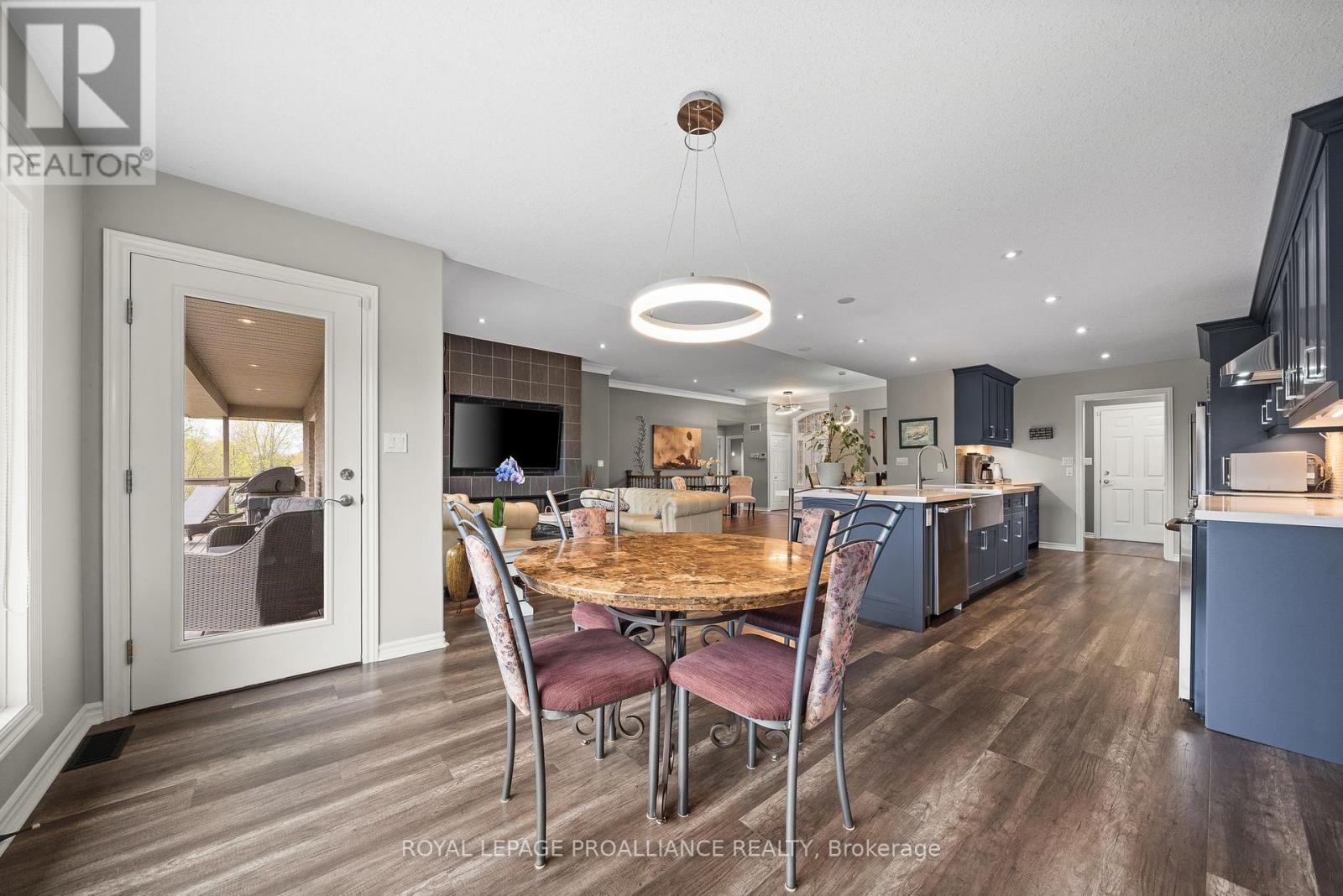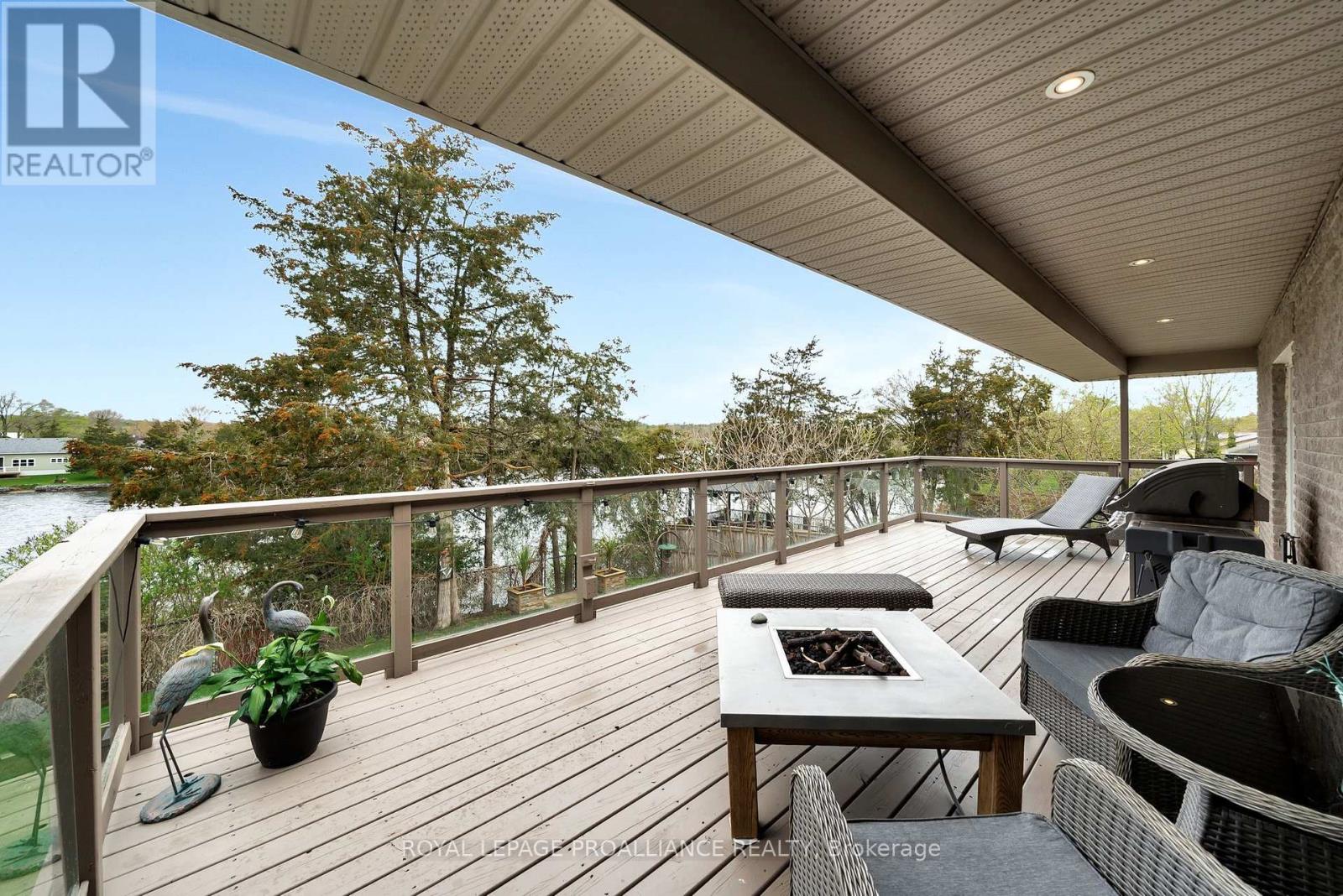3 Bedroom
3 Bathroom
1500 - 2000 sqft
Bungalow
Fireplace
Central Air Conditioning, Air Exchanger
Forced Air
Waterfront
Landscaped
$969,700
Waterfront with a WOW!!... and on municipal water and sewer!! This bungalow with a walk-out basement will blow you away. Spacious all brick & stone open concept living with sprawling updated kitchen featuring quartz counter tops, huge island with overhang for bar stools, backsplash, cabinets to ceiling with crown moulding, soft close drawers, pot drawers, pantry, coffee station, and space for a wine fridge. Primary suite offers conferred ceiling, sliding glass doors to the deck, walk-in closet, private ensuite with a ceramic shower, soaker tub, granite counter tops. Other popular features include main floor laundry/mudroom with quality cabinets off the garage, crown moulding on main floor, pot lights, feature wall with electric fireplace, carpet-free through out, hardwood stairs, wrought iron railing. Lower level complete with rec room, natural gas fireplace, built-in sauna, bar area, AND walk-out to your private backyard overlooking the river. Exterior is complete with attached double car garage (insulated, drywalled and painted) with inside entry, paved driveway, impresscrete walkway, fully fenced rear yard. Sprawling west facing deck off dining room, plus covered area below with patio. Launch kayaks at your private dock steps from the house, watch the boats go by with your coffee in hand. Located 12 minutes or less to CFB Trenton, 401, shopping and schools. Walking distance to river, beach, park and splash pad. The wait is over your dream has arrived! Check out full video walk through! (id:49269)
Property Details
|
MLS® Number
|
X12135180 |
|
Property Type
|
Single Family |
|
Community Name
|
Frankford Ward |
|
AmenitiesNearBy
|
Beach, Ski Area |
|
CommunityFeatures
|
Fishing |
|
Easement
|
Unknown |
|
EquipmentType
|
Water Heater |
|
Features
|
Carpet Free, Sump Pump, Sauna |
|
ParkingSpaceTotal
|
6 |
|
RentalEquipmentType
|
Water Heater |
|
Structure
|
Deck, Patio(s), Dock |
|
ViewType
|
River View, Direct Water View |
|
WaterFrontType
|
Waterfront |
Building
|
BathroomTotal
|
3 |
|
BedroomsAboveGround
|
2 |
|
BedroomsBelowGround
|
1 |
|
BedroomsTotal
|
3 |
|
Age
|
16 To 30 Years |
|
Amenities
|
Fireplace(s) |
|
Appliances
|
Garage Door Opener Remote(s), Water Meter, Dishwasher, Garage Door Opener, Sauna, Refrigerator |
|
ArchitecturalStyle
|
Bungalow |
|
BasementDevelopment
|
Finished |
|
BasementFeatures
|
Walk Out |
|
BasementType
|
Full (finished) |
|
ConstructionStyleAttachment
|
Detached |
|
CoolingType
|
Central Air Conditioning, Air Exchanger |
|
ExteriorFinish
|
Brick, Stone |
|
FireProtection
|
Smoke Detectors |
|
FireplacePresent
|
Yes |
|
FireplaceTotal
|
2 |
|
FoundationType
|
Concrete |
|
HeatingFuel
|
Natural Gas |
|
HeatingType
|
Forced Air |
|
StoriesTotal
|
1 |
|
SizeInterior
|
1500 - 2000 Sqft |
|
Type
|
House |
|
UtilityWater
|
Municipal Water |
Parking
Land
|
AccessType
|
Year-round Access, Private Docking |
|
Acreage
|
No |
|
FenceType
|
Fully Fenced, Fenced Yard |
|
LandAmenities
|
Beach, Ski Area |
|
LandscapeFeatures
|
Landscaped |
|
Sewer
|
Sanitary Sewer |
|
SizeDepth
|
165 Ft |
|
SizeFrontage
|
60 Ft |
|
SizeIrregular
|
60 X 165 Ft |
|
SizeTotalText
|
60 X 165 Ft|under 1/2 Acre |
|
SurfaceWater
|
River/stream |
Rooms
| Level |
Type |
Length |
Width |
Dimensions |
|
Lower Level |
Bedroom 3 |
6.5 m |
3.6 m |
6.5 m x 3.6 m |
|
Lower Level |
Den |
3.8 m |
2.6 m |
3.8 m x 2.6 m |
|
Lower Level |
Recreational, Games Room |
9.6 m |
6.6 m |
9.6 m x 6.6 m |
|
Lower Level |
Utility Room |
5.8 m |
5.1 m |
5.8 m x 5.1 m |
|
Main Level |
Living Room |
6 m |
4.1 m |
6 m x 4.1 m |
|
Main Level |
Dining Room |
3.8 m |
3 m |
3.8 m x 3 m |
|
Main Level |
Kitchen |
8.9 m |
3.8 m |
8.9 m x 3.8 m |
|
Main Level |
Primary Bedroom |
5.1 m |
3.9 m |
5.1 m x 3.9 m |
|
Main Level |
Bedroom 2 |
4.1 m |
3.3 m |
4.1 m x 3.3 m |
Utilities
|
Cable
|
Installed |
|
Sewer
|
Installed |
https://www.realtor.ca/real-estate/28283685/147-riverside-parkway-quinte-west-frankford-ward-frankford-ward

















































