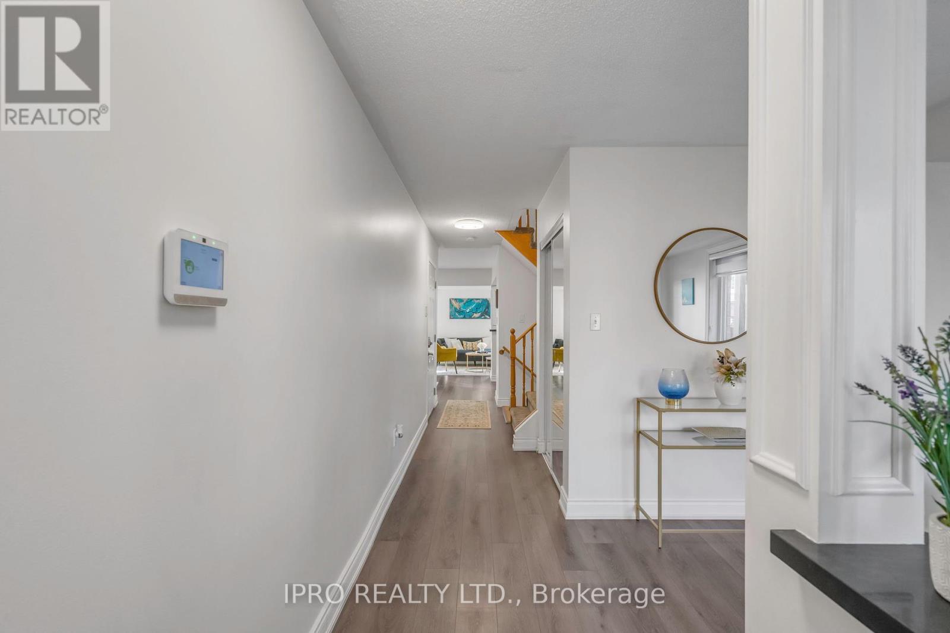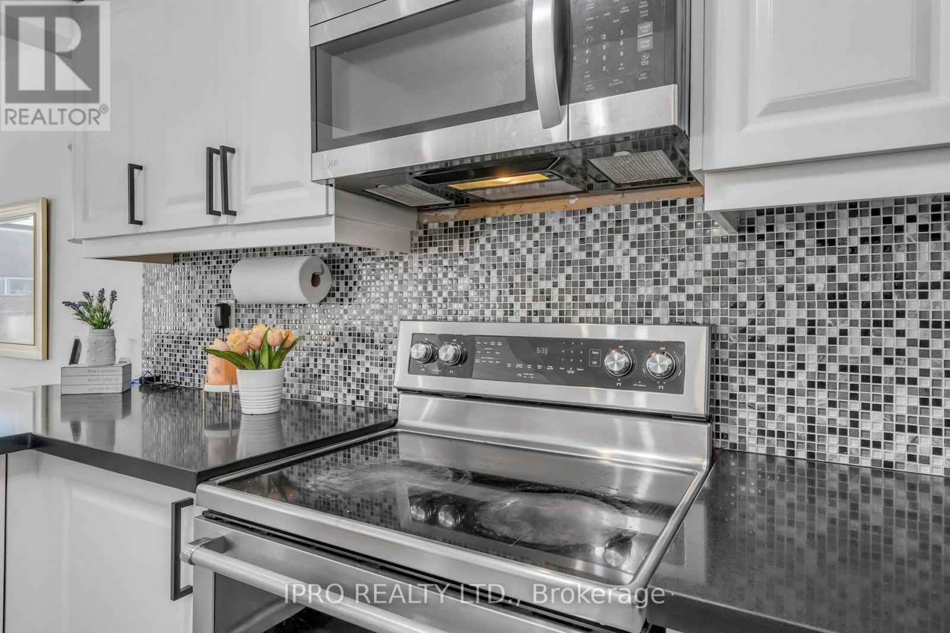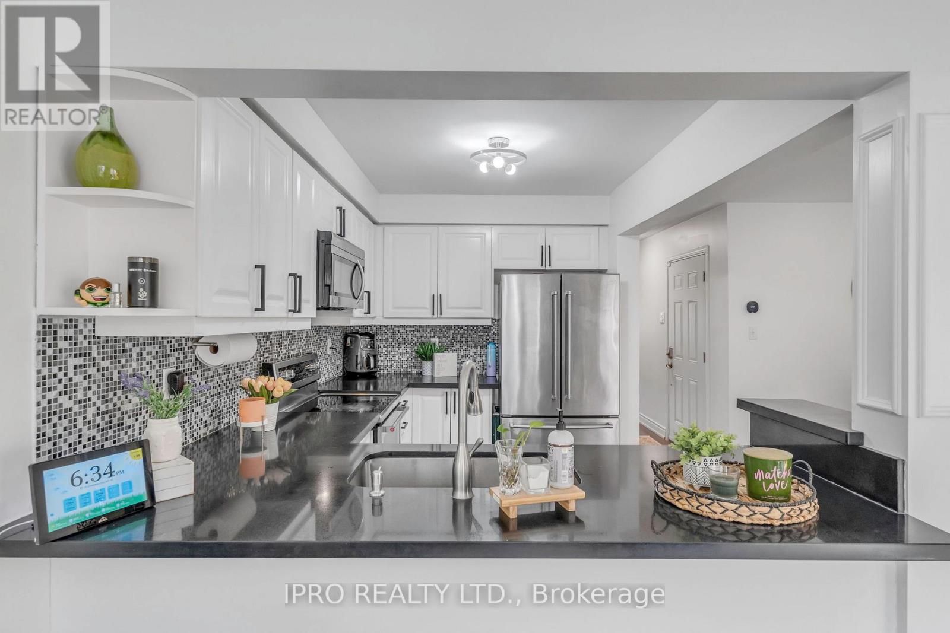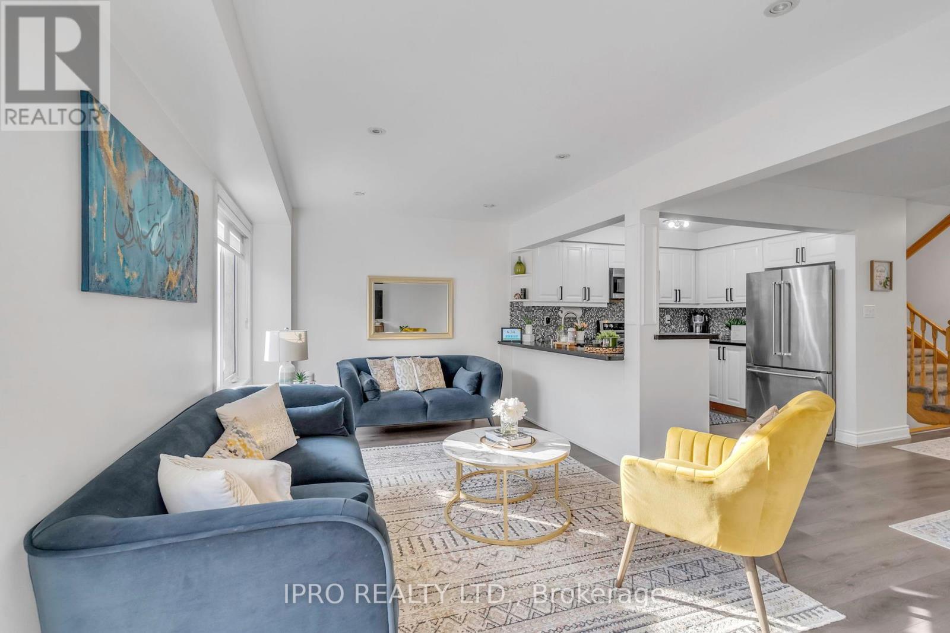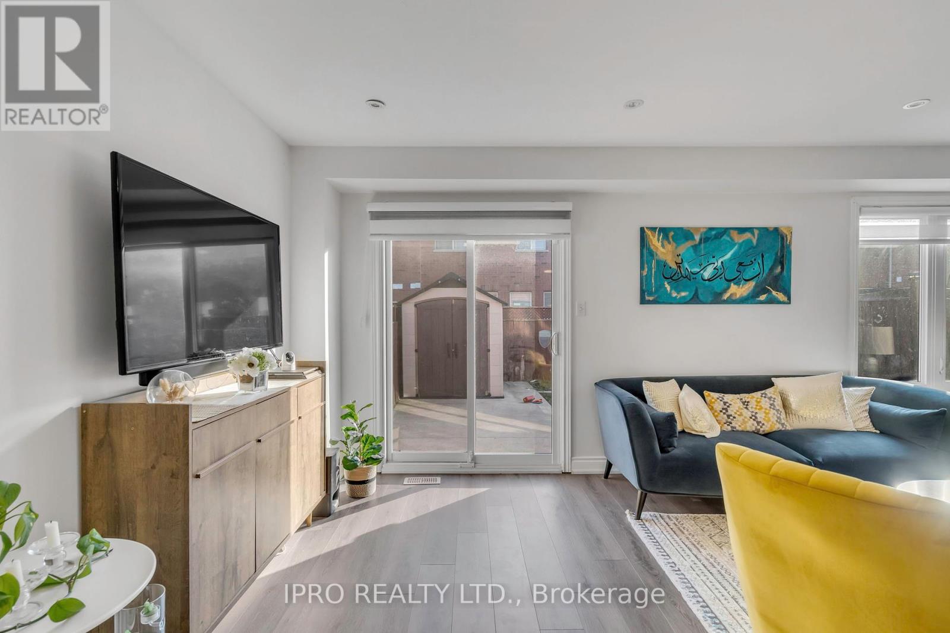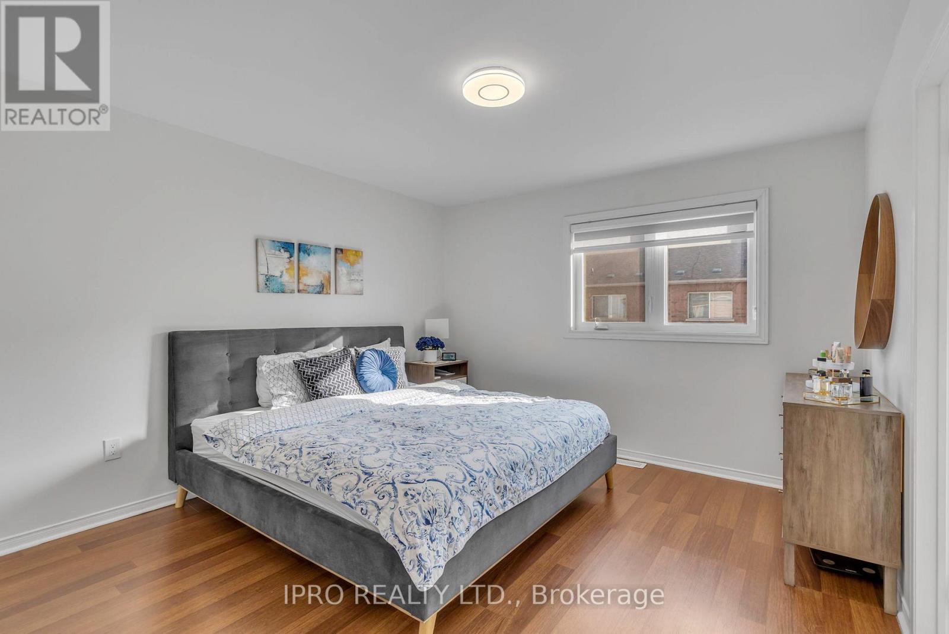416-218-8800
admin@hlfrontier.com
147 Waters Boulevard Milton (De Dempsey), Ontario L9T 6K5
4 Bedroom
4 Bathroom
1500 - 2000 sqft
Central Air Conditioning
Forced Air
$899,000
Remarkable Fully Upgraded Home In Most Desirable Location Of Milton. Easy Access To 401, Close To Go Station, A Stone Throw Away From Major Shopping, Full Brick Semi-Detached, Family Size Kitchen, Granite Counter Top, S/S appliances, New HQ Vinyl Flooring, New Carpet on the Stairs and New High Q. Tempered Glass Windows Throughout, Newly Finished Basement with Bedroom and Washroom, Concrete Work Around. Big $$$ Spend On Upgrades. Close To La Fitness, Banks, School, Library and Highway. (id:49269)
Property Details
| MLS® Number | W12114294 |
| Property Type | Single Family |
| Community Name | 1029 - DE Dempsey |
| AmenitiesNearBy | Hospital, Park, Place Of Worship, Public Transit |
| Features | Carpet Free, Guest Suite |
| ParkingSpaceTotal | 2 |
| Structure | Shed |
Building
| BathroomTotal | 4 |
| BedroomsAboveGround | 3 |
| BedroomsBelowGround | 1 |
| BedroomsTotal | 4 |
| Age | 16 To 30 Years |
| Appliances | Central Vacuum, Dryer, Washer, Window Coverings |
| BasementDevelopment | Finished |
| BasementType | Full (finished) |
| ConstructionStyleAttachment | Semi-detached |
| CoolingType | Central Air Conditioning |
| ExteriorFinish | Brick |
| FlooringType | Vinyl, Laminate |
| FoundationType | Brick |
| HalfBathTotal | 1 |
| HeatingFuel | Natural Gas |
| HeatingType | Forced Air |
| StoriesTotal | 2 |
| SizeInterior | 1500 - 2000 Sqft |
| Type | House |
| UtilityWater | Municipal Water |
Parking
| Attached Garage | |
| Garage |
Land
| Acreage | No |
| FenceType | Fenced Yard |
| LandAmenities | Hospital, Park, Place Of Worship, Public Transit |
| Sewer | Sanitary Sewer |
| SizeDepth | 85 Ft ,3 In |
| SizeFrontage | 26 Ft |
| SizeIrregular | 26 X 85.3 Ft |
| SizeTotalText | 26 X 85.3 Ft|under 1/2 Acre |
Rooms
| Level | Type | Length | Width | Dimensions |
|---|---|---|---|---|
| Second Level | Primary Bedroom | 3.96 m | 4.57 m | 3.96 m x 4.57 m |
| Second Level | Bedroom 2 | 4.41 m | 2.74 m | 4.41 m x 2.74 m |
| Second Level | Bedroom 3 | 3.6 m | 3.35 m | 3.6 m x 3.35 m |
| Main Level | Living Room | 3.35 m | 3.37 m | 3.35 m x 3.37 m |
| Main Level | Dining Room | 3.04 m | 3.78 m | 3.04 m x 3.78 m |
| Main Level | Eating Area | 3.2 m | 2.43 m | 3.2 m x 2.43 m |
| Main Level | Kitchen | 3.4 m | 6.22 m | 3.4 m x 6.22 m |
Utilities
| Sewer | Installed |
https://www.realtor.ca/real-estate/28238813/147-waters-boulevard-milton-de-dempsey-1029-de-dempsey
Interested?
Contact us for more information








