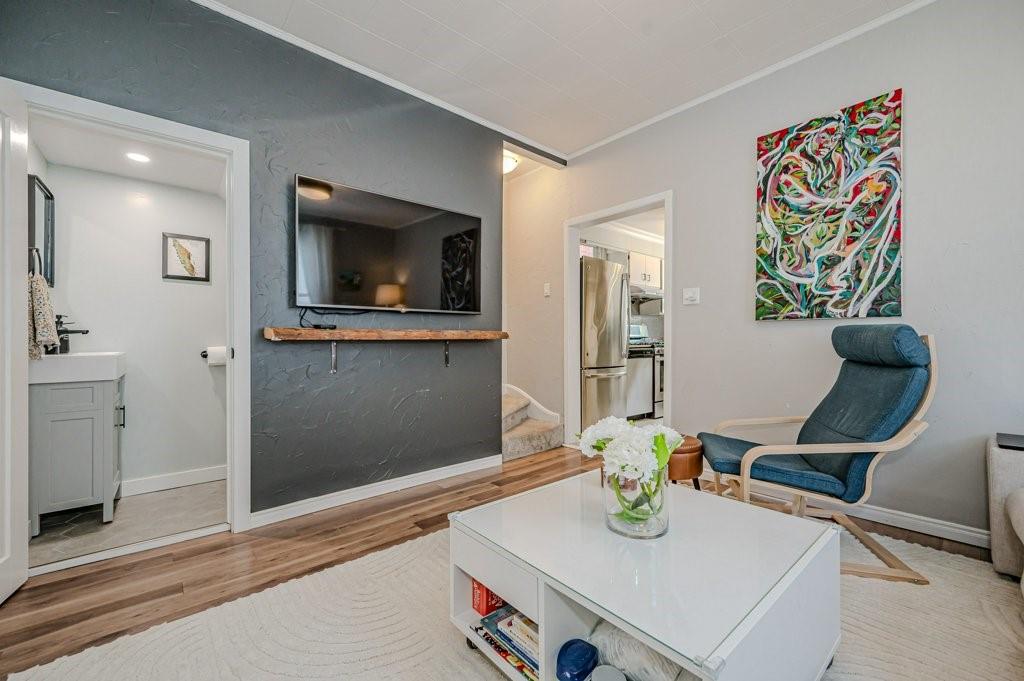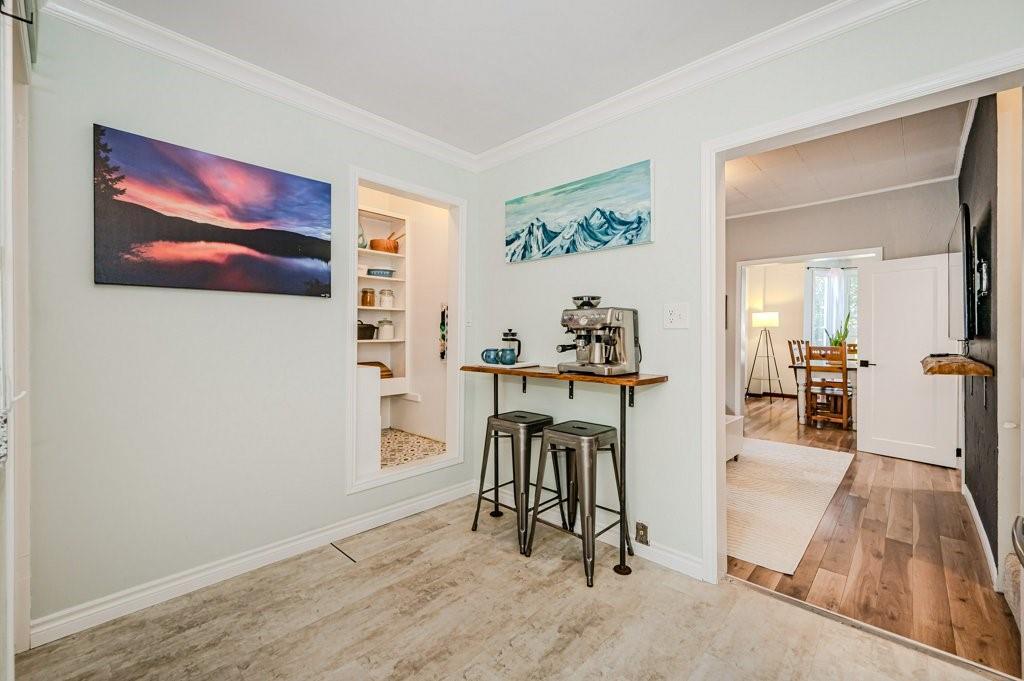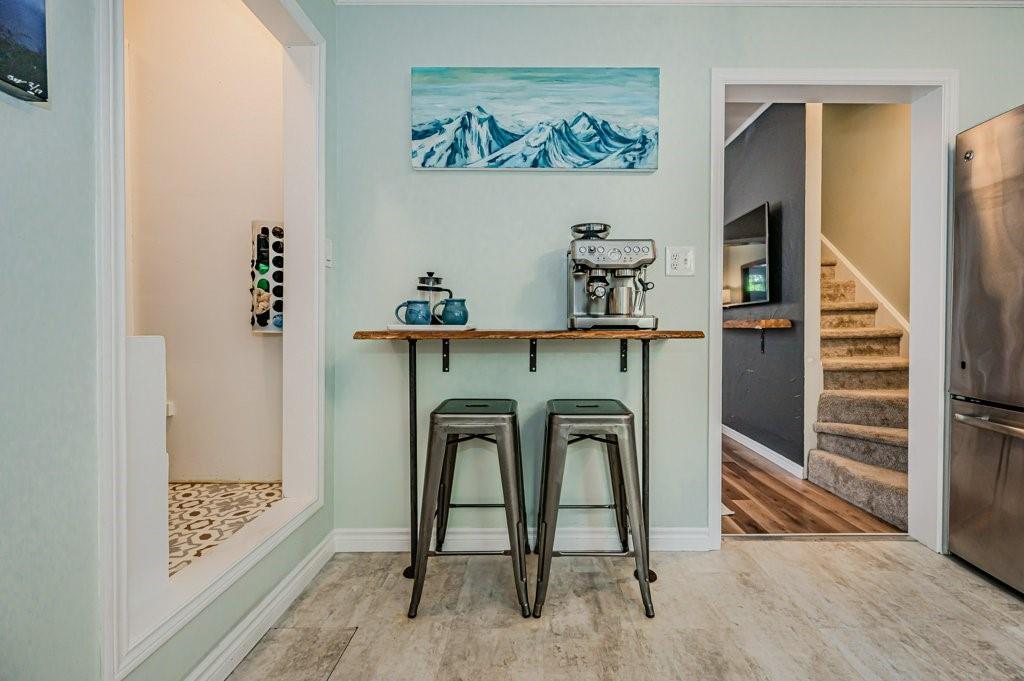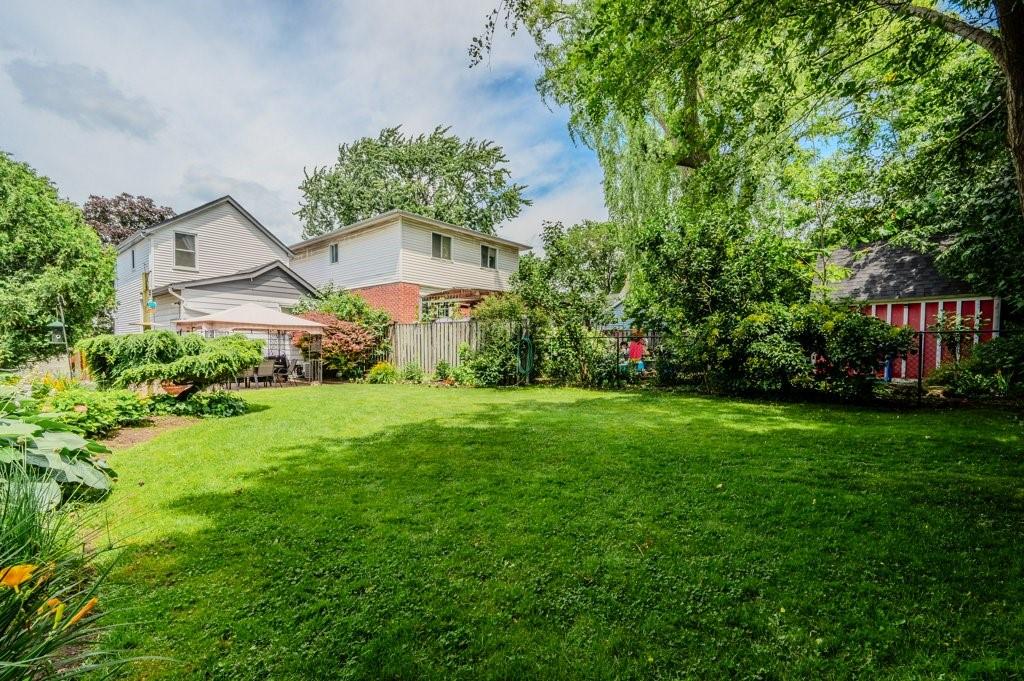3 Bedroom
3 Bathroom
1014 sqft
2 Level
Central Air Conditioning
Forced Air
$729,900
Nestled on a quiet and peaceful street in a fantastic West Hamilton location, this home welcomes you with its stunning curb appeal and true pride in ownership. Sitting on an impressive 33'x132' lot surrounded by mature trees and gardens, 148 Breadalbane Street offers a gorgeous main floor with high ceilings, dedicated dining room, bright living room, renovated powder room, and updated kitchen with modern appliances and granite countertops. Upstairs you will find two nicely-sized bedrooms and a tastefully renovated full bathroom. This home underwent a significant update to its foundation in the 1980's creating full height ceilings below grade. The basement has an additional bedroom and bathroom which are fully functional in its current state or can be updated to your personal tastes. Many additional updates throughout this home including upgraded panel and wiring, insulation of exterior walls, 3/4 inch waterline, roof, windows and doors, high efficiency furnace and air conditioner, landscaping. Situated near the downtown core of Hamilton and is in close proximity to shops and restaurants on trendy Locke St, schools, parks, and all other amenities. Easy highway access via Main St. and York Blvd. (id:49269)
Property Details
|
MLS® Number
|
H4199272 |
|
Property Type
|
Single Family |
|
Amenities Near By
|
Public Transit |
|
Equipment Type
|
Water Heater |
|
Features
|
Park Setting, Park/reserve, Double Width Or More Driveway, Paved Driveway |
|
Parking Space Total
|
3 |
|
Rental Equipment Type
|
Water Heater |
Building
|
Bathroom Total
|
3 |
|
Bedrooms Above Ground
|
2 |
|
Bedrooms Below Ground
|
1 |
|
Bedrooms Total
|
3 |
|
Appliances
|
Dishwasher, Dryer, Refrigerator, Stove, Washer, Window Coverings |
|
Architectural Style
|
2 Level |
|
Basement Development
|
Partially Finished |
|
Basement Type
|
Full (partially Finished) |
|
Construction Style Attachment
|
Detached |
|
Cooling Type
|
Central Air Conditioning |
|
Exterior Finish
|
Vinyl Siding |
|
Foundation Type
|
Block |
|
Half Bath Total
|
2 |
|
Heating Fuel
|
Natural Gas |
|
Heating Type
|
Forced Air |
|
Stories Total
|
2 |
|
Size Exterior
|
1014 Sqft |
|
Size Interior
|
1014 Sqft |
|
Type
|
House |
|
Utility Water
|
Municipal Water |
Parking
Land
|
Acreage
|
No |
|
Land Amenities
|
Public Transit |
|
Sewer
|
Municipal Sewage System |
|
Size Depth
|
132 Ft |
|
Size Frontage
|
31 Ft |
|
Size Irregular
|
31 X 132 |
|
Size Total Text
|
31 X 132|under 1/2 Acre |
|
Soil Type
|
Clay |
Rooms
| Level |
Type |
Length |
Width |
Dimensions |
|
Second Level |
4pc Bathroom |
|
|
Measurements not available |
|
Second Level |
Bedroom |
|
|
12' 3'' x 8' 1'' |
|
Second Level |
Primary Bedroom |
|
|
11' 3'' x 15' 3'' |
|
Basement |
2pc Bathroom |
|
|
Measurements not available |
|
Basement |
Storage |
|
|
14' 5'' x 23' 2'' |
|
Basement |
Bedroom |
|
|
13' 11'' x 11' 6'' |
|
Ground Level |
2pc Bathroom |
|
|
Measurements not available |
|
Ground Level |
Kitchen |
|
|
11' '' x 11' 4'' |
|
Ground Level |
Living Room |
|
|
11' 3'' x 12' 2'' |
|
Ground Level |
Dining Room |
|
|
12' 10'' x 11' 3'' |
https://www.realtor.ca/real-estate/27132860/148-breadalbane-street-hamilton







































