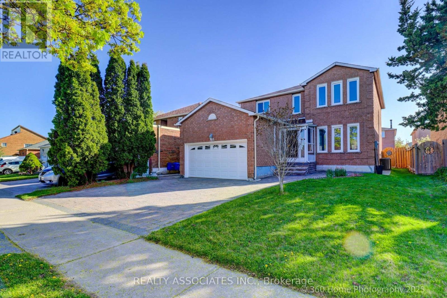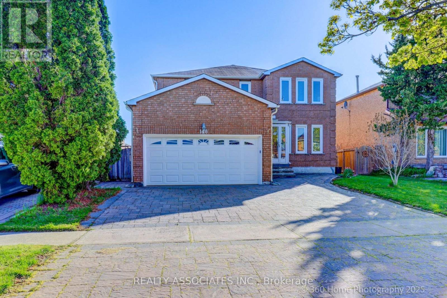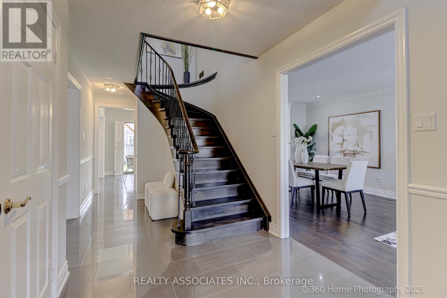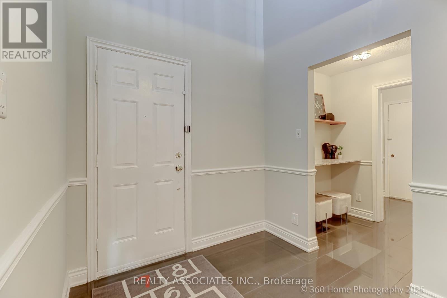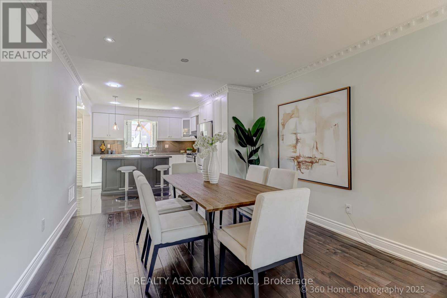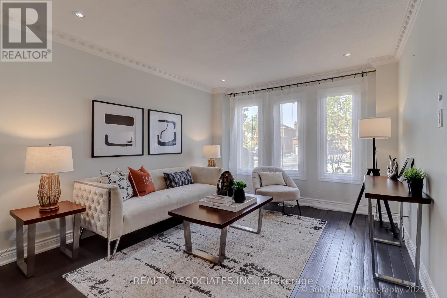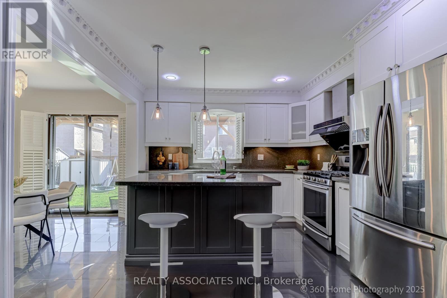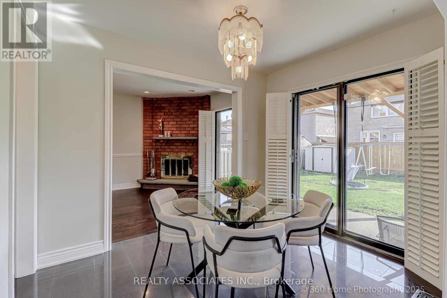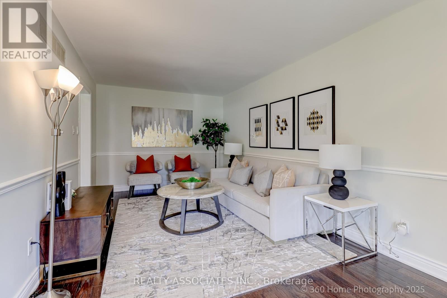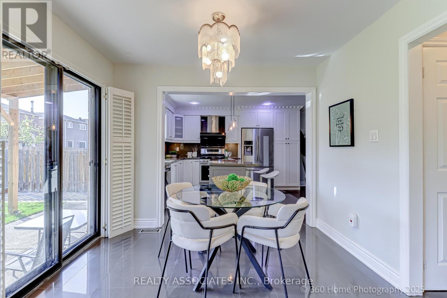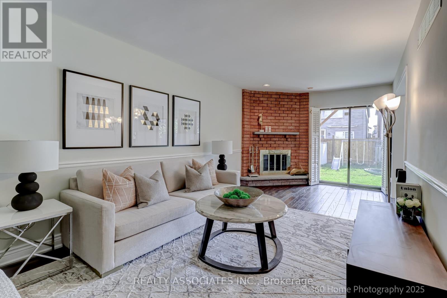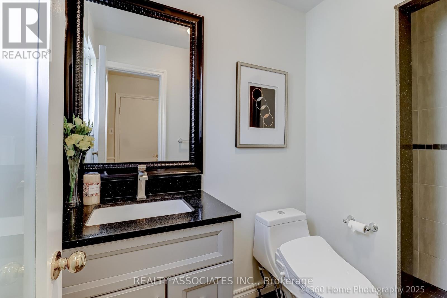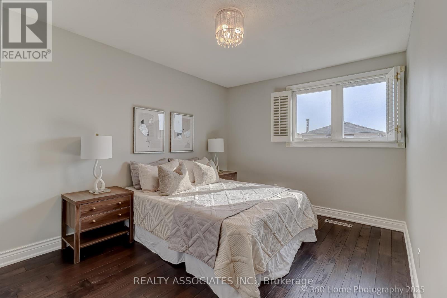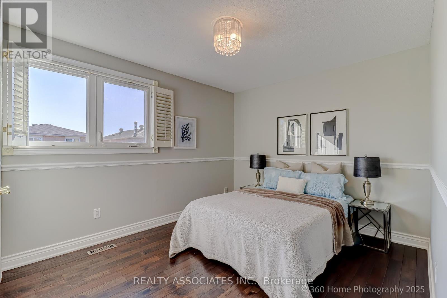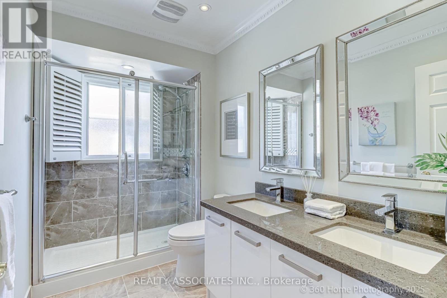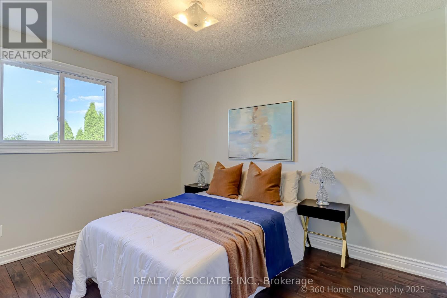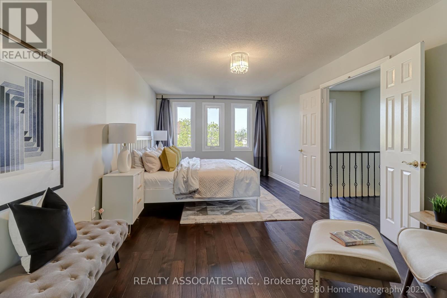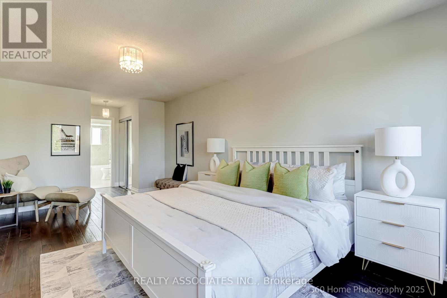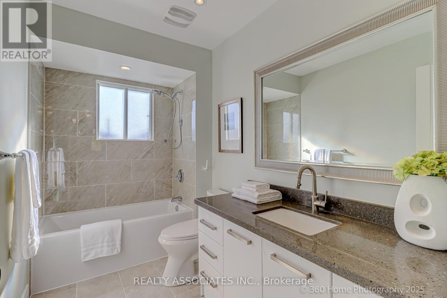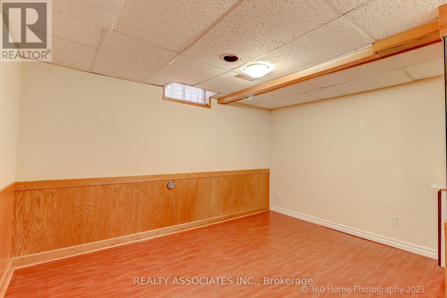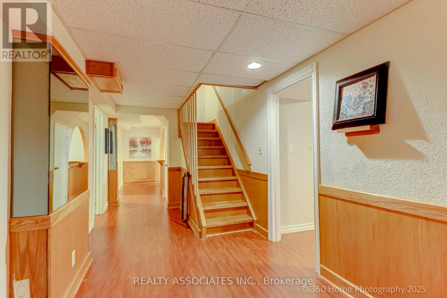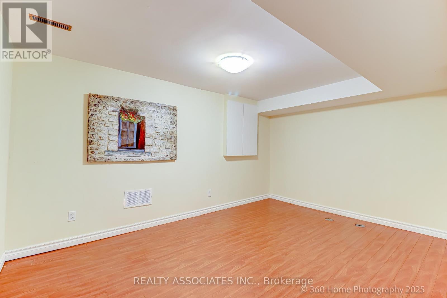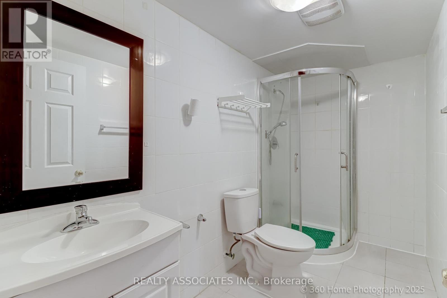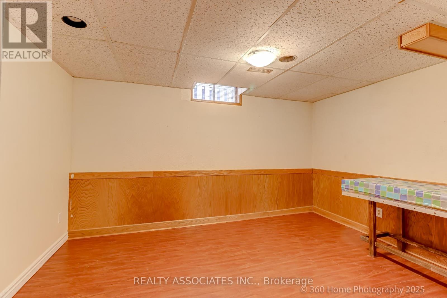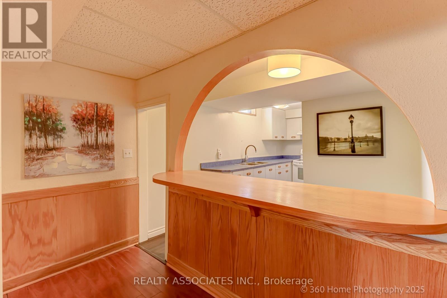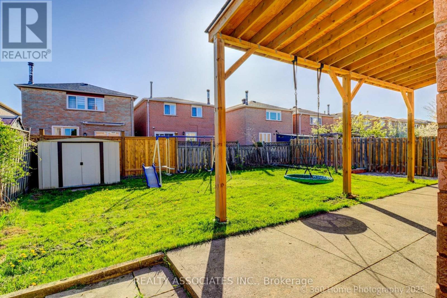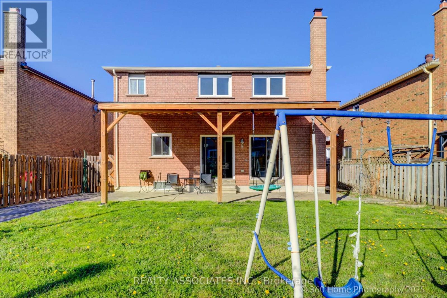416-218-8800
admin@hlfrontier.com
148 Cartmel Drive Markham (Milliken Mills East), Ontario L3S 1V9
7 Bedroom
4 Bathroom
2000 - 2500 sqft
Fireplace
Central Air Conditioning
Forced Air
$1,608,000
Gorgeous Bright And Move-in-ready Home Featuring Modern Renovation With Stylish Upgrades Throughout ,Modern Kitchen With A Large Center Island,;Backsplash, Generous Cabinetry With Under-cabinet Lighting. Quality S/S Appliances ;Gas Stove; New Hardwood Fl ThroughOut ; 3 New Bathrooms; New Paint Oak Staircase, Pot lights, All California Shutter. . All Brick 2 Story With 4 Larger And Sun-filled Bedrooms. Finished Basement Apartments With 3 Bedrooms, Separate Entrance Possible For Extra Income. Rough In Solarium 24'*12' Enjoy The Outdoors , Great Desirable Location! (id:49269)
Property Details
| MLS® Number | N12140165 |
| Property Type | Single Family |
| Community Name | Milliken Mills East |
| ParkingSpaceTotal | 6 |
Building
| BathroomTotal | 4 |
| BedroomsAboveGround | 4 |
| BedroomsBelowGround | 3 |
| BedroomsTotal | 7 |
| Appliances | Garage Door Opener Remote(s), Dishwasher, Dryer, Garage Door Opener, Stove, Washer, Refrigerator |
| BasementDevelopment | Finished |
| BasementFeatures | Apartment In Basement |
| BasementType | N/a (finished) |
| ConstructionStyleAttachment | Detached |
| CoolingType | Central Air Conditioning |
| ExteriorFinish | Brick |
| FireplacePresent | Yes |
| FlooringType | Laminate, Ceramic, Hardwood |
| FoundationType | Concrete |
| HeatingFuel | Natural Gas |
| HeatingType | Forced Air |
| StoriesTotal | 2 |
| SizeInterior | 2000 - 2500 Sqft |
| Type | House |
| UtilityWater | Municipal Water |
Parking
| Attached Garage | |
| Garage |
Land
| Acreage | No |
| Sewer | Sanitary Sewer |
| SizeDepth | 114 Ft ,9 In |
| SizeFrontage | 45 Ft ,10 In |
| SizeIrregular | 45.9 X 114.8 Ft |
| SizeTotalText | 45.9 X 114.8 Ft |
| ZoningDescription | Res |
Rooms
| Level | Type | Length | Width | Dimensions |
|---|---|---|---|---|
| Second Level | Primary Bedroom | 6 m | 3.35 m | 6 m x 3.35 m |
| Second Level | Bedroom 2 | 4.26 m | 3.02 m | 4.26 m x 3.02 m |
| Second Level | Bedroom 3 | 4.15 m | 3.05 m | 4.15 m x 3.05 m |
| Second Level | Bedroom 4 | 3.5 m | 2.65 m | 3.5 m x 2.65 m |
| Basement | Bedroom | 4.3 m | 4 m | 4.3 m x 4 m |
| Basement | Bedroom | 3.6 m | 3.5 m | 3.6 m x 3.5 m |
| Basement | Bedroom | 3.6 m | 3.45 m | 3.6 m x 3.45 m |
| Basement | Kitchen | 4.2 m | 2.9 m | 4.2 m x 2.9 m |
| Main Level | Kitchen | 6 m | 3.06 m | 6 m x 3.06 m |
| Main Level | Family Room | 6.57 m | 3.13 m | 6.57 m x 3.13 m |
| Main Level | Living Room | 4 m | 3.35 m | 4 m x 3.35 m |
| Main Level | Dining Room | 3.6 m | 3.35 m | 3.6 m x 3.35 m |
Interested?
Contact us for more information

