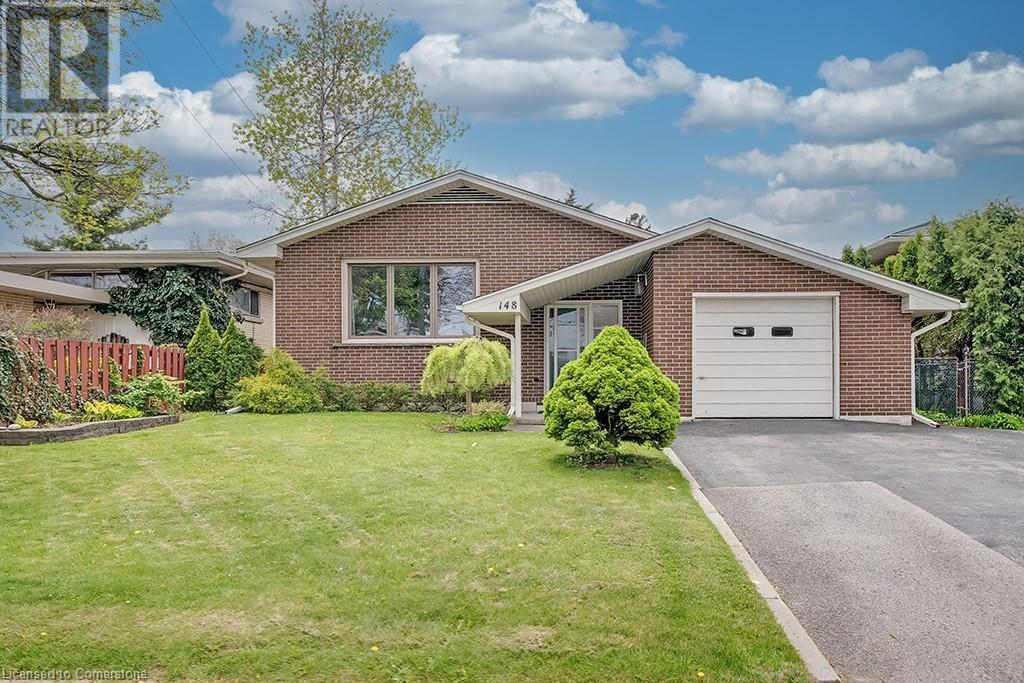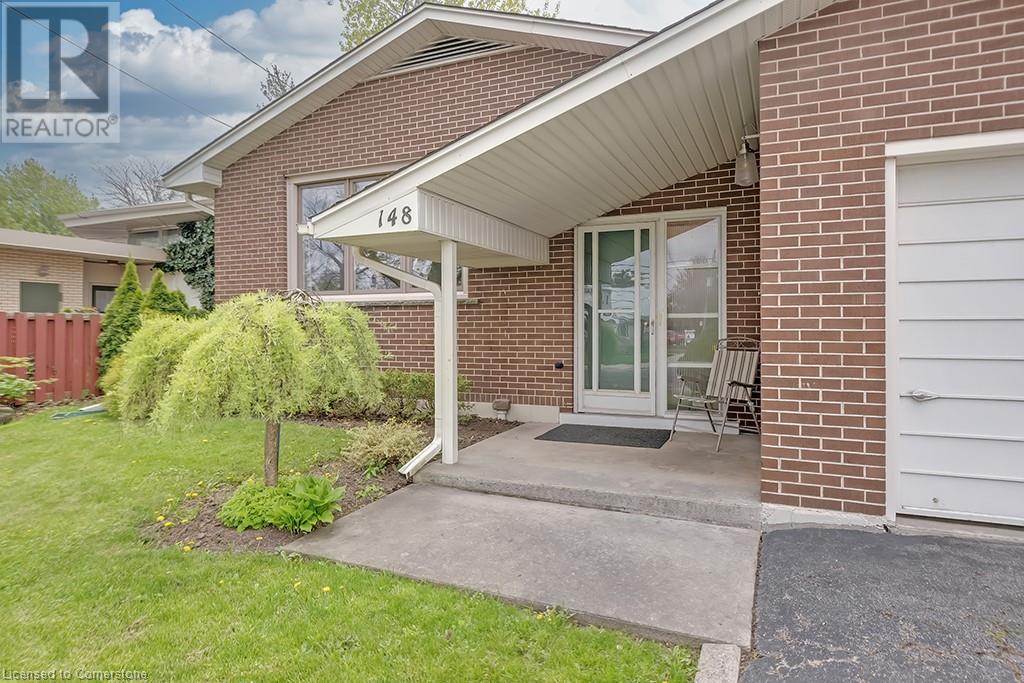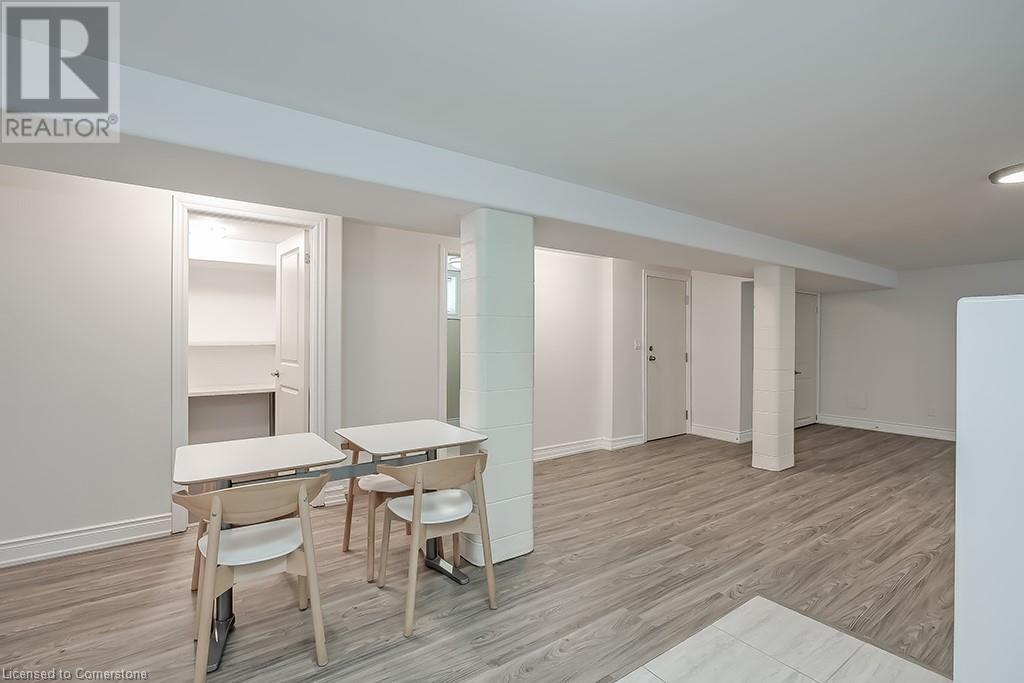2 Bedroom
1 Bathroom
820 sqft
Fireplace
Central Air Conditioning
Forced Air
$1,995 MonthlyHeat, Electricity, Other, See Remarks, Water
ALL-INCLUSIVE, WELL-MAINTAINED 2-BEDROOM LOWER-LEVEL APARTMENT – Located in a quiet, mature neighbourhood on Hamilton Mountain, this spacious and well-kept lower-level apartment offers both comfort and convenience in an ideal setting. Featuring 2 bedrooms plus a small office space and 1 bathroom, this unit boasts laminate flooring throughout (no carpet!), a cozy gas fireplace, and crisp, clean white appliances that blend seamlessly into the bright kitchen. The open-concept layout provides a welcoming living space with plenty of room to relax or work from home. Enjoy access to a large backyard surrounded by mature trees—perfect for peaceful mornings or quiet evenings. 1 driveway parking space is included, and all utilities are covered in the rent, making this a truly all-inclusive rental. Ideally located close to schools, parks, shopping, and dining, with quick access to the LINC, Red Hill Parkway, QEW, 403, and downtown Hamilton. Ideal for professionals or couples seeking a clean, quiet home in a well-established community. (id:49269)
Property Details
|
MLS® Number
|
40729543 |
|
Property Type
|
Single Family |
|
AmenitiesNearBy
|
Golf Nearby, Hospital, Park, Place Of Worship, Playground, Public Transit, Schools, Shopping |
|
CommunityFeatures
|
Quiet Area, Community Centre, School Bus |
|
Features
|
Balcony, Paved Driveway |
|
ParkingSpaceTotal
|
1 |
|
Structure
|
Shed, Porch |
Building
|
BathroomTotal
|
1 |
|
BedroomsBelowGround
|
2 |
|
BedroomsTotal
|
2 |
|
Appliances
|
Dryer, Refrigerator, Stove, Washer, Hood Fan, Window Coverings |
|
BasementDevelopment
|
Finished |
|
BasementType
|
Full (finished) |
|
ConstructionStyleAttachment
|
Attached |
|
CoolingType
|
Central Air Conditioning |
|
ExteriorFinish
|
Brick Veneer |
|
FireProtection
|
Smoke Detectors |
|
FireplacePresent
|
Yes |
|
FireplaceTotal
|
1 |
|
HeatingFuel
|
Natural Gas |
|
HeatingType
|
Forced Air |
|
StoriesTotal
|
1 |
|
SizeInterior
|
820 Sqft |
|
Type
|
Apartment |
|
UtilityWater
|
Municipal Water |
Parking
Land
|
AccessType
|
Road Access, Highway Access |
|
Acreage
|
No |
|
LandAmenities
|
Golf Nearby, Hospital, Park, Place Of Worship, Playground, Public Transit, Schools, Shopping |
|
Sewer
|
Municipal Sewage System |
|
SizeDepth
|
100 Ft |
|
SizeFrontage
|
50 Ft |
|
SizeTotalText
|
Under 1/2 Acre |
|
ZoningDescription
|
C |
Rooms
| Level |
Type |
Length |
Width |
Dimensions |
|
Basement |
Office |
|
|
6'5'' x 4'5'' |
|
Basement |
4pc Bathroom |
|
|
Measurements not available |
|
Basement |
Bedroom |
|
|
11'5'' x 9'0'' |
|
Basement |
Primary Bedroom |
|
|
11'0'' x 11'5'' |
|
Basement |
Dining Room |
|
|
9'0'' x 8'5'' |
|
Basement |
Kitchen |
|
|
11'2'' x 8'0'' |
|
Basement |
Living Room |
|
|
18'0'' x 16'5'' |
https://www.realtor.ca/real-estate/28341269/148-inverness-avenue-e-unit-basement-hamilton






























