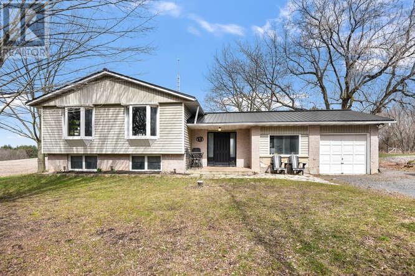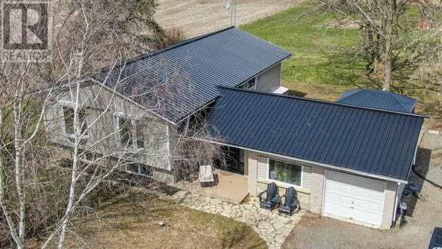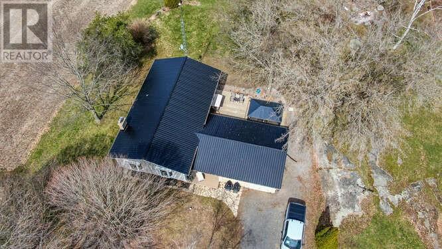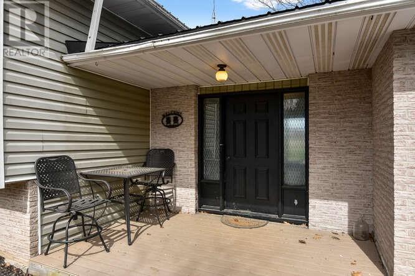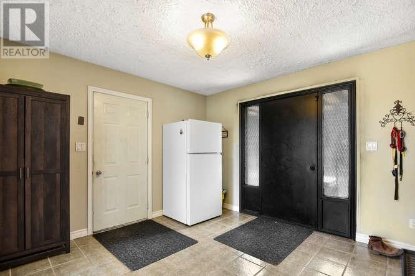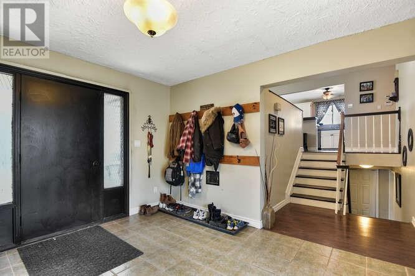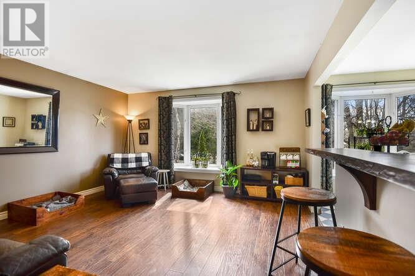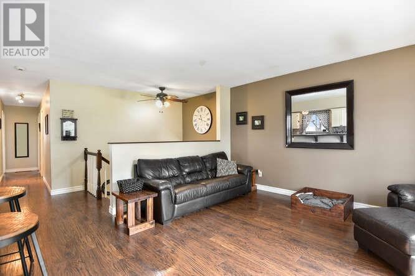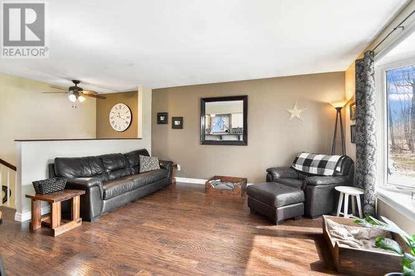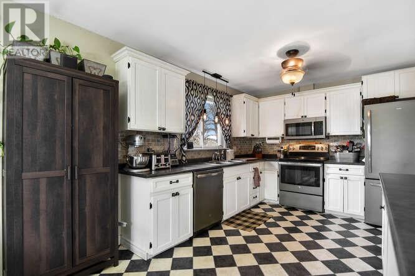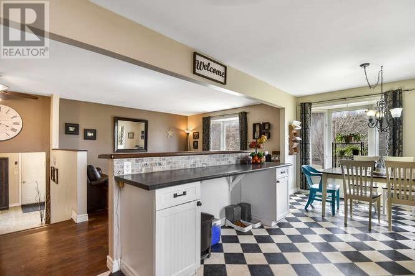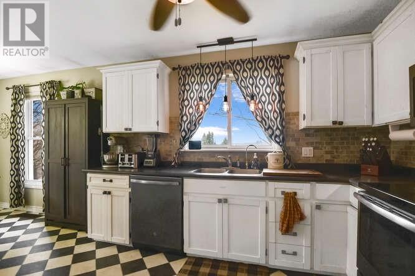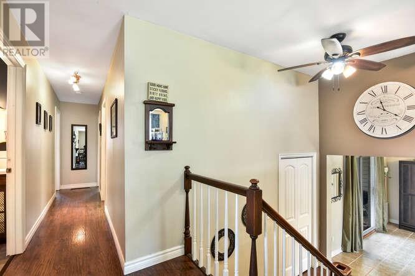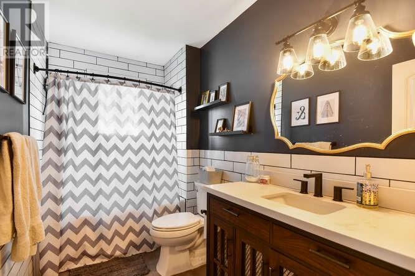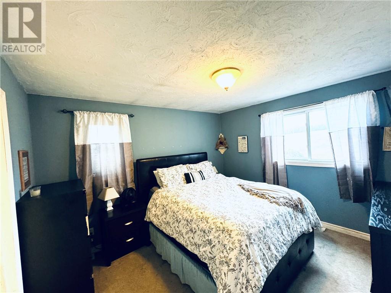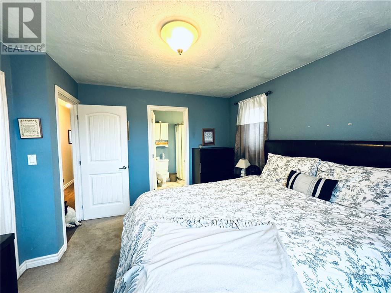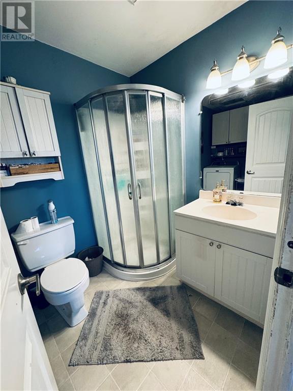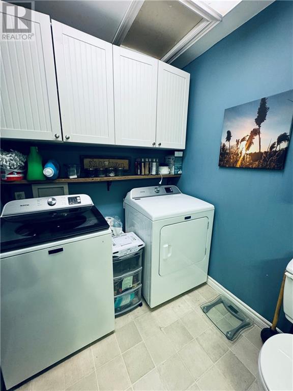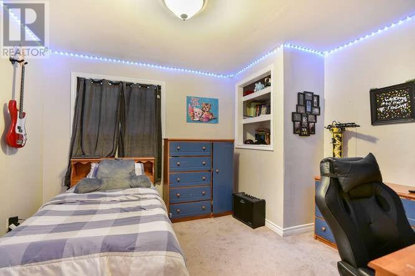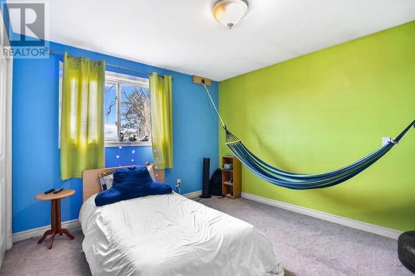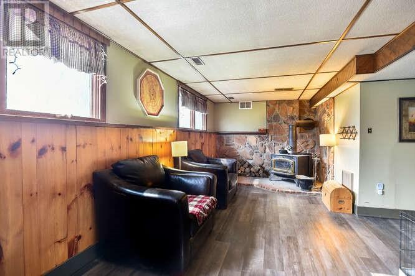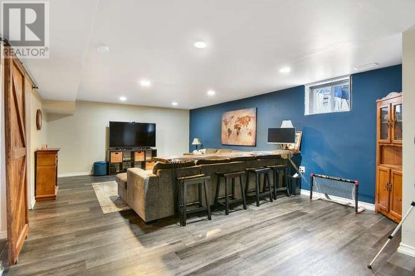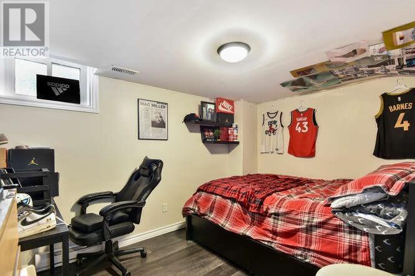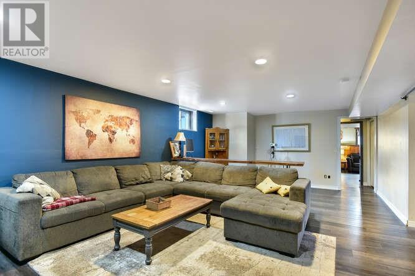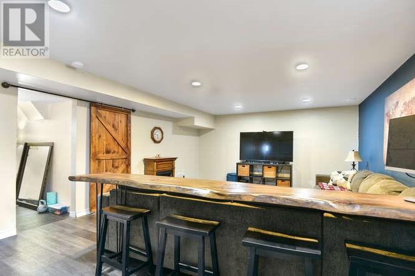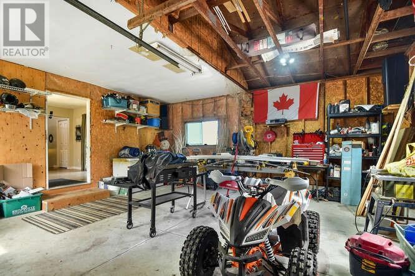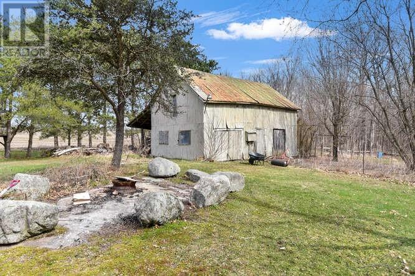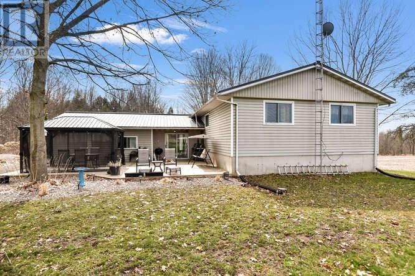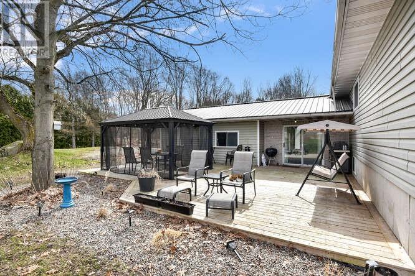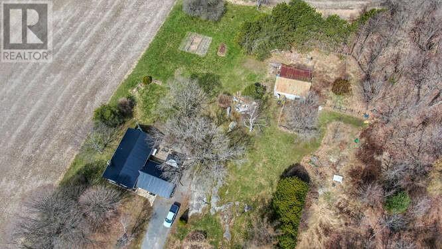148 Mountain Street Mallorytown, Ontario K0E 1R0
$569,900
Welcome to 148 Mountain St. Sitting on 4 acres, this beautiful 3+2 bedroom, 2 bath home is perfect for the growing family. Upon entering the home you’ll enjoy a large open foyer that also opens up to the rear deck. The main level boasts laminate flooring with a gorgeous open concept kitchen/living room/dining room, a recently renovated bathroom and 3 bedrooms. The primary bedroom is complete with a 3pc ensuite as well main floor laundry. Downstairs is where the size of the home will surely impress. With a 20’x14’ rec room, an additional 23’x15’ family room with wood stove as well as 2 more bedrooms, the space downstairs is simply amazing. With 4 private acres to play with and a 30x20 lofted barn, the possibilities of this property are endless. With a metal roof, an oversized single car garage, 200 amp breaker panel and no rear neighbors this home has it all. Come check out 148 Mountain St before it is gone. (id:49269)
Open House
This property has open houses!
11:00 am
Ends at:12:00 pm
Property Details
| MLS® Number | 1385371 |
| Property Type | Single Family |
| Neigbourhood | Front of Yonge |
| Easement | Unknown |
| Features | Park Setting, Gazebo |
| Parking Space Total | 12 |
| Road Type | No Thru Road |
| Structure | Barn, Deck |
Building
| Bathroom Total | 2 |
| Bedrooms Above Ground | 3 |
| Bedrooms Below Ground | 1 |
| Bedrooms Total | 4 |
| Appliances | Refrigerator, Dishwasher, Dryer, Stove, Washer |
| Basement Development | Finished |
| Basement Type | Full (finished) |
| Constructed Date | 1977 |
| Construction Style Attachment | Detached |
| Cooling Type | None |
| Exterior Finish | Brick, Vinyl |
| Fireplace Present | Yes |
| Fireplace Total | 1 |
| Flooring Type | Carpeted, Laminate |
| Foundation Type | Poured Concrete |
| Heating Fuel | Oil |
| Heating Type | Forced Air |
| Type | House |
| Utility Water | Drilled Well |
Parking
| Attached Garage |
Land
| Acreage | Yes |
| Sewer | Septic System |
| Size Depth | 399 Ft |
| Size Frontage | 543 Ft |
| Size Irregular | 4.04 |
| Size Total | 4.04 Ac |
| Size Total Text | 4.04 Ac |
| Zoning Description | Residential |
Rooms
| Level | Type | Length | Width | Dimensions |
|---|---|---|---|---|
| Basement | Recreation Room | 20'7" x 13'7" | ||
| Basement | Bedroom | 12'6" x 8'8" | ||
| Basement | Bedroom | 11'10" x 8'7" | ||
| Basement | Family Room | 23'11" x 15'8" | ||
| Basement | Utility Room | 9'1" x 8'10" | ||
| Main Level | Foyer | 12'10" x 12'1" | ||
| Main Level | Living Room | 14'4" x 14'3" | ||
| Main Level | Dining Room | 10'7" x 6'11" | ||
| Main Level | Kitchen | 13'3" x 10'7" | ||
| Main Level | 4pc Bathroom | Measurements not available | ||
| Main Level | Bedroom | 11'11" x 10'10" | ||
| Main Level | Bedroom | 11'5" x 10'10" | ||
| Main Level | Primary Bedroom | 12'4" x 11'1" | ||
| Main Level | 3pc Ensuite Bath | Measurements not available |
https://www.realtor.ca/real-estate/26732151/148-mountain-street-mallorytown-front-of-yonge
Interested?
Contact us for more information

