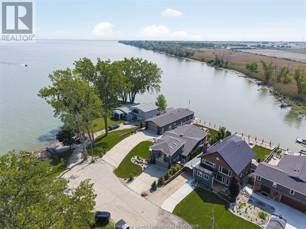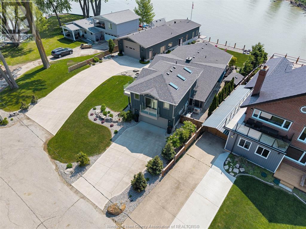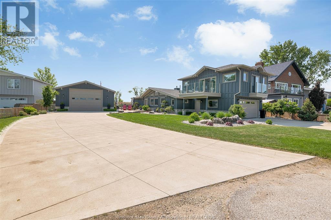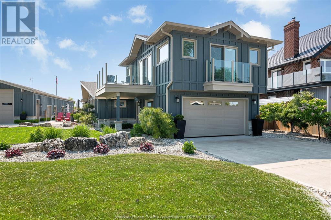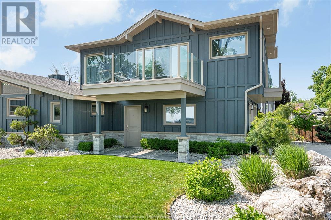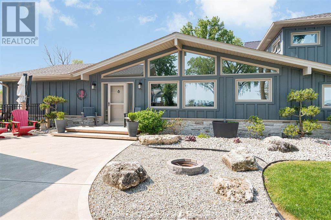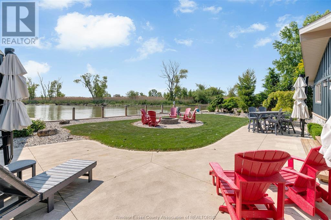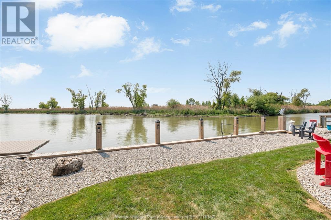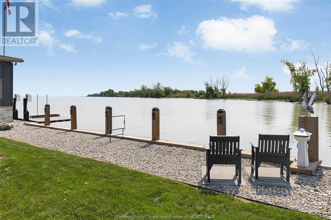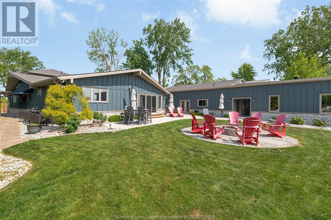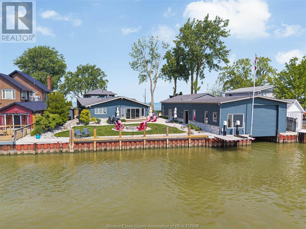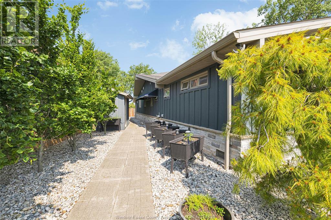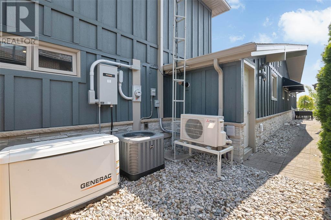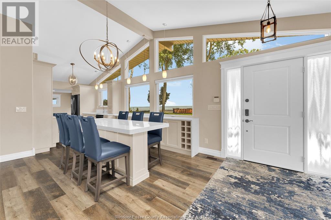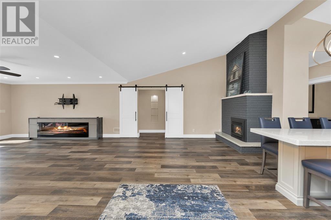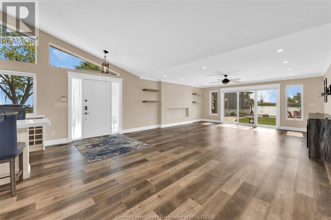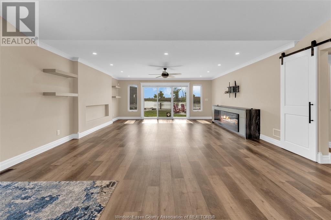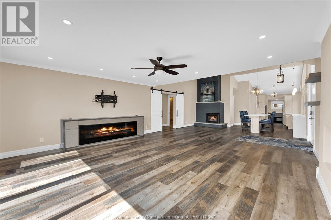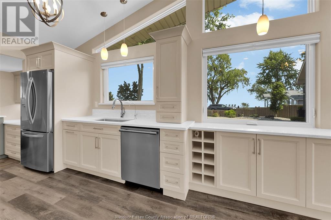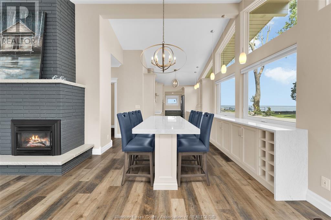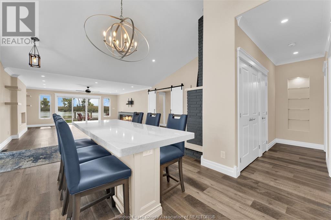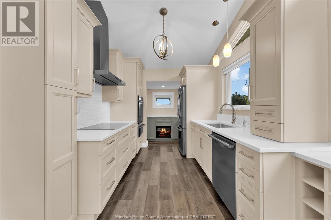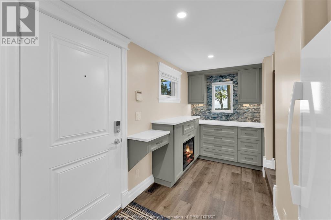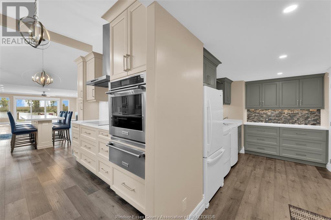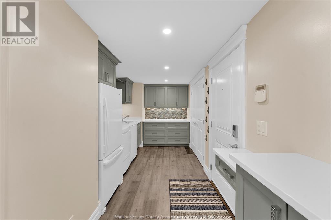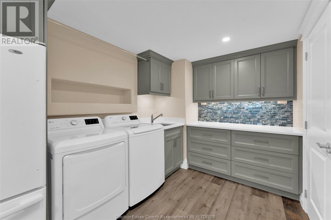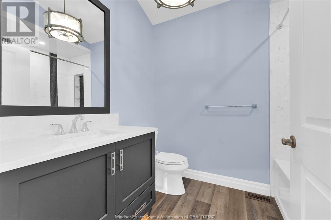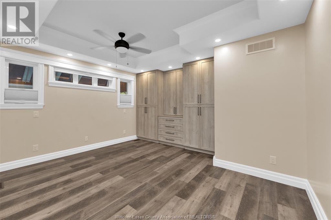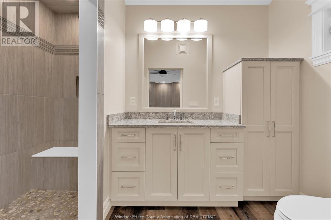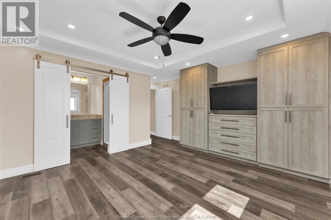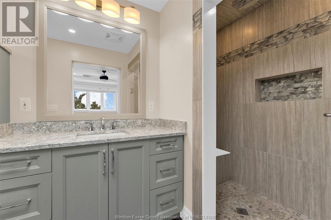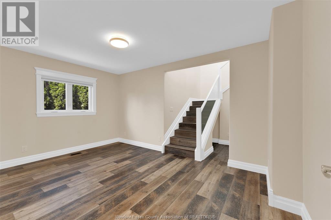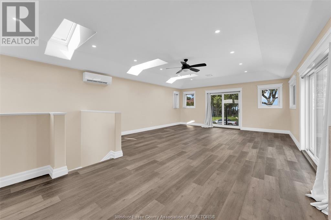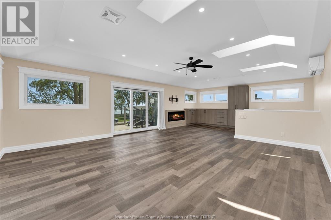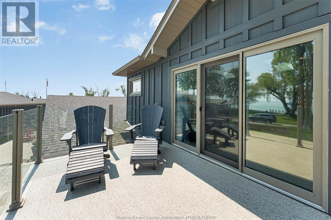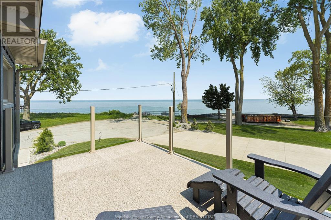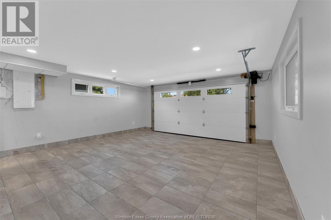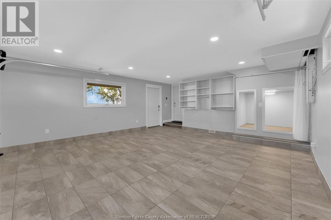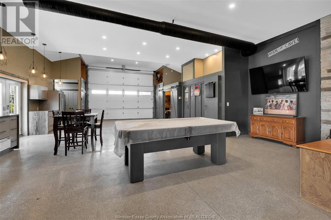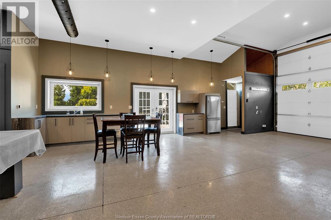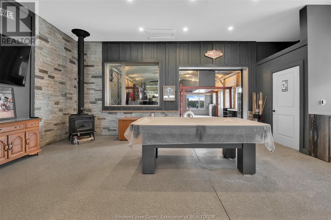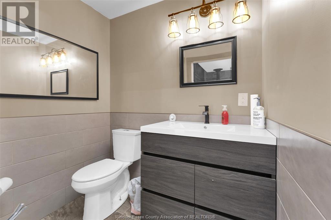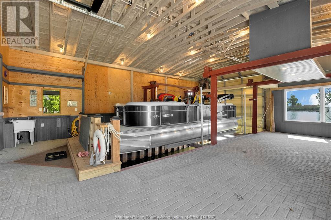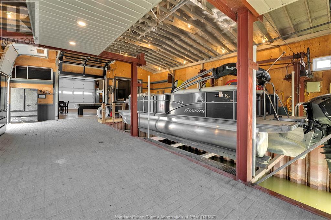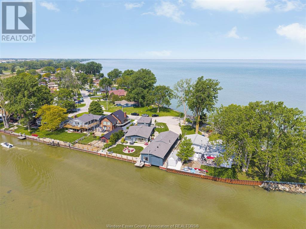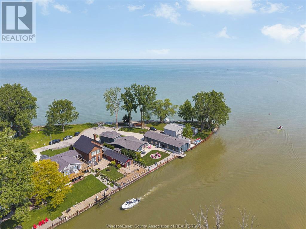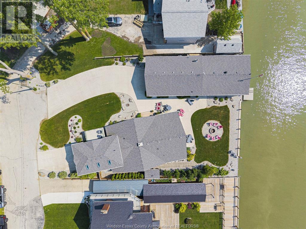3 Bedroom
4 Bathroom
2397 sqft
Ranch, Other
Fireplace
Central Air Conditioning
Forced Air, Furnace, Heat Recovery Ventilation (Hrv)
Waterfront On River
Landscaped
$1,299,000
Boaters and fisherman's dream!!! Very rare property with 100' on the Ruscom River, stunning lake views and across from a conservation area. Completely renovated with no expense spared in 2018 with a 2nd story addition in 2020. The main floor features an open concept design, custom kitchen with large island and Cambria counters, family room overlooking the river, 2 bedrooms with ensuites, office area and laundry room. The 2nd story features a large bonus room/3rd bedroom with balcony overlooking Lake St. Clair. Outside you will find an irreplaceable 28' x 75' detached garage/boathouse (with boat lift), the front 28' x 40' has Furnace and A/C and is setup for entertaining with partial kitchen and 2pcs. bathroom. Other features include extensive landscaping with multiple seating areas, 10 car parking, Sea doo lift and Generac generator. This home must be seen to truly appreciate and is a once in a lifetime opportunity to not just own a home but a 4 season vacation lifestyle. (id:49269)
Property Details
|
MLS® Number
|
25013978 |
|
Property Type
|
Single Family |
|
Features
|
Double Width Or More Driveway, Concrete Driveway, Finished Driveway, Front Driveway, Side Driveway |
|
WaterFrontType
|
Waterfront On River |
Building
|
BathroomTotal
|
4 |
|
BedroomsAboveGround
|
3 |
|
BedroomsTotal
|
3 |
|
Appliances
|
Cooktop, Dishwasher, Dryer, Refrigerator, Stove, Washer, Oven |
|
ArchitecturalStyle
|
Ranch, Other |
|
ConstructedDate
|
1972 |
|
ConstructionStyleAttachment
|
Detached |
|
CoolingType
|
Central Air Conditioning |
|
ExteriorFinish
|
Stone, Wood |
|
FireplaceFuel
|
Gas,electric |
|
FireplacePresent
|
Yes |
|
FireplaceType
|
Direct Vent,free Standing Metal |
|
FlooringType
|
Cushion/lino/vinyl |
|
FoundationType
|
Block |
|
HalfBathTotal
|
1 |
|
HeatingFuel
|
Natural Gas |
|
HeatingType
|
Forced Air, Furnace, Heat Recovery Ventilation (hrv) |
|
StoriesTotal
|
1 |
|
SizeInterior
|
2397 Sqft |
|
TotalFinishedArea
|
2397 Sqft |
|
Type
|
House |
Parking
|
Attached Garage
|
|
|
Detached Garage
|
|
Land
|
Acreage
|
No |
|
FenceType
|
Fence |
|
LandscapeFeatures
|
Landscaped |
|
Sewer
|
Septic System |
|
SizeIrregular
|
100.39x150.59 Ft |
|
SizeTotalText
|
100.39x150.59 Ft |
|
ZoningDescription
|
Rw2 |
Rooms
| Level |
Type |
Length |
Width |
Dimensions |
|
Second Level |
Bedroom |
|
|
Measurements not available |
|
Main Level |
3pc Ensuite Bath |
|
|
Measurements not available |
|
Main Level |
3pc Ensuite Bath |
|
|
Measurements not available |
|
Main Level |
4pc Bathroom |
|
|
Measurements not available |
|
Main Level |
Laundry Room |
|
|
Measurements not available |
|
Main Level |
Mud Room |
|
|
Measurements not available |
|
Main Level |
Office |
|
|
Measurements not available |
|
Main Level |
Bedroom |
|
|
Measurements not available |
|
Main Level |
Bedroom |
|
|
Measurements not available |
|
Main Level |
Eating Area |
|
|
Measurements not available |
|
Main Level |
Kitchen |
|
|
Measurements not available |
|
Main Level |
Family Room/fireplace |
|
|
Measurements not available |
https://www.realtor.ca/real-estate/28408643/148-ruston-drive-lakeshore

