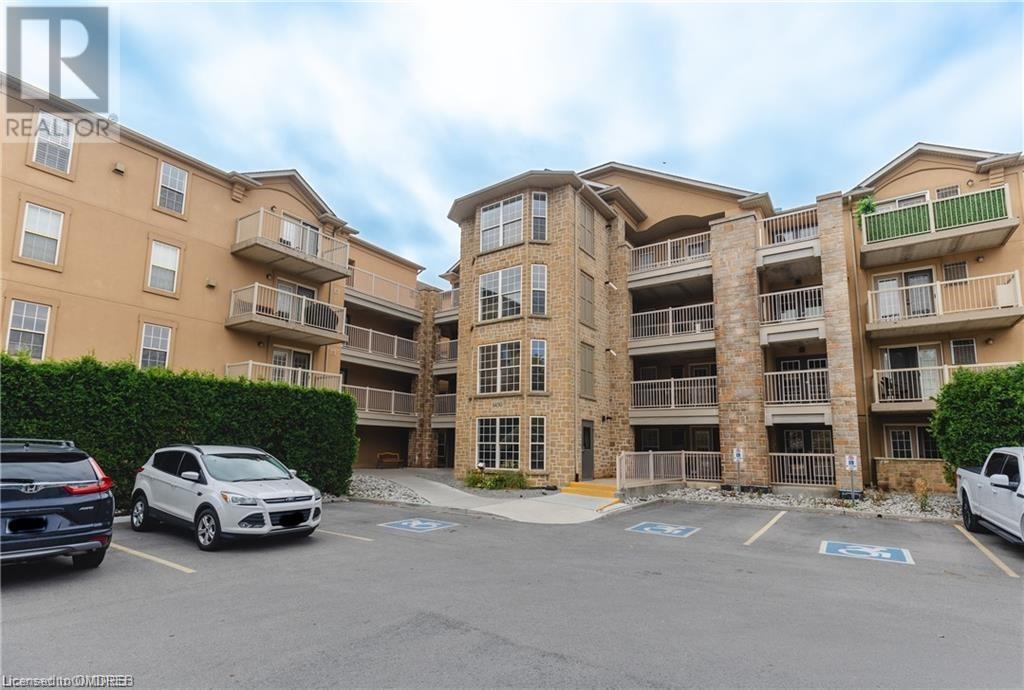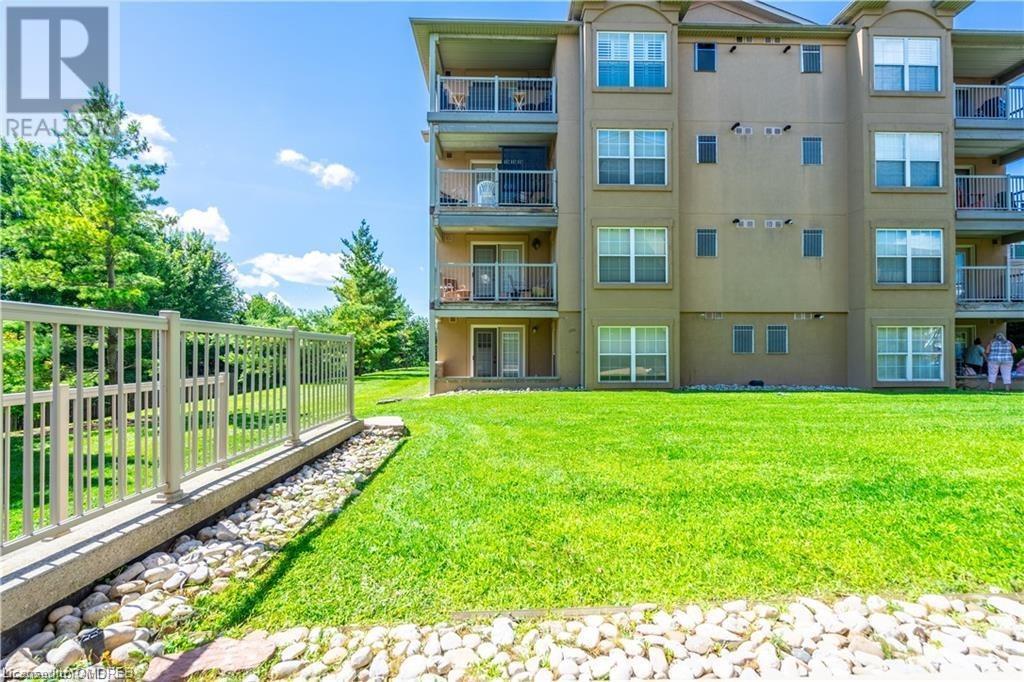2 Bedroom
2 Bathroom
1000 sqft
Fireplace
Central Air Conditioning
Forced Air
$2,650 MonthlyInsurance
Well maintained 2 bedroom 2 bath ground floor unit in highly desirable Glen Abbey's Abbey Oaks boutique complex. Excellent floor plan boating over 1,000 sq ft of comfortable spacious living. An abundance of natural light plus the bonus of a gas fireplace gives this condo a warm welcoming feel. Upgraded laminate flooring, breakfast bar overlooking private patio area and kitchen that includes upgraded cabinets and ample cupboard and counter space allows for both easy living and comfortable entertaining. Convenient underground parking, oversized locker are steps away adding to the convenience of easy access with no elevators. Complex includes clubhouse with gym, sauna and party room. Minutes to all amenities including new hospital, shopping and highway access. (id:49269)
Property Details
|
MLS® Number
|
40646906 |
|
Property Type
|
Single Family |
|
AmenitiesNearBy
|
Golf Nearby, Hospital, Park, Place Of Worship, Public Transit, Shopping |
|
Features
|
Balcony |
|
ParkingSpaceTotal
|
1 |
|
StorageType
|
Locker |
Building
|
BathroomTotal
|
2 |
|
BedroomsAboveGround
|
2 |
|
BedroomsTotal
|
2 |
|
Amenities
|
Car Wash |
|
Appliances
|
Dishwasher, Dryer, Refrigerator, Stove, Washer, Window Coverings |
|
BasementType
|
None |
|
ConstructionStyleAttachment
|
Attached |
|
CoolingType
|
Central Air Conditioning |
|
ExteriorFinish
|
Stucco |
|
FireplacePresent
|
Yes |
|
FireplaceTotal
|
1 |
|
HeatingFuel
|
Natural Gas |
|
HeatingType
|
Forced Air |
|
StoriesTotal
|
1 |
|
SizeInterior
|
1000 Sqft |
|
Type
|
Apartment |
|
UtilityWater
|
Municipal Water |
Parking
|
Underground
|
|
|
Visitor Parking
|
|
Land
|
AccessType
|
Highway Access, Highway Nearby |
|
Acreage
|
No |
|
LandAmenities
|
Golf Nearby, Hospital, Park, Place Of Worship, Public Transit, Shopping |
|
Sewer
|
Municipal Sewage System |
|
ZoningDescription
|
Res |
Rooms
| Level |
Type |
Length |
Width |
Dimensions |
|
Main Level |
Laundry Room |
|
|
Measurements not available |
|
Main Level |
4pc Bathroom |
|
|
Measurements not available |
|
Main Level |
Full Bathroom |
|
|
Measurements not available |
|
Main Level |
Bedroom |
|
|
11'10'' x 9'10'' |
|
Main Level |
Primary Bedroom |
|
|
13'8'' x 11'6'' |
|
Main Level |
Kitchen |
|
|
14'7'' x 8'11'' |
|
Main Level |
Living Room/dining Room |
|
|
20'2'' x 15'5'' |
https://www.realtor.ca/real-estate/27416735/1480-bishops-gate-unit-110-oakville





















