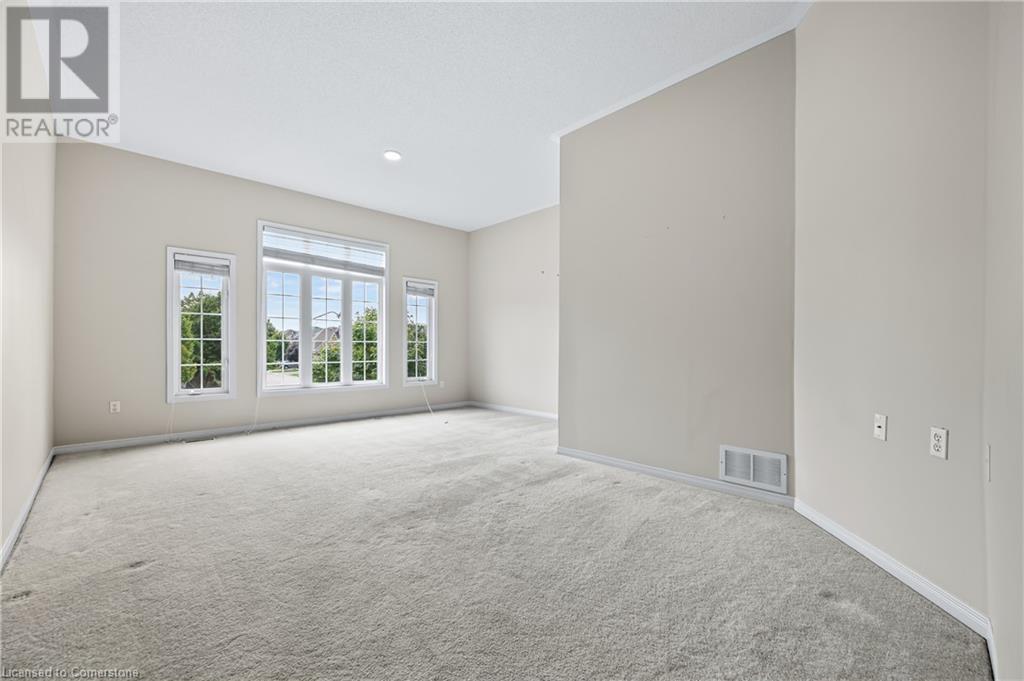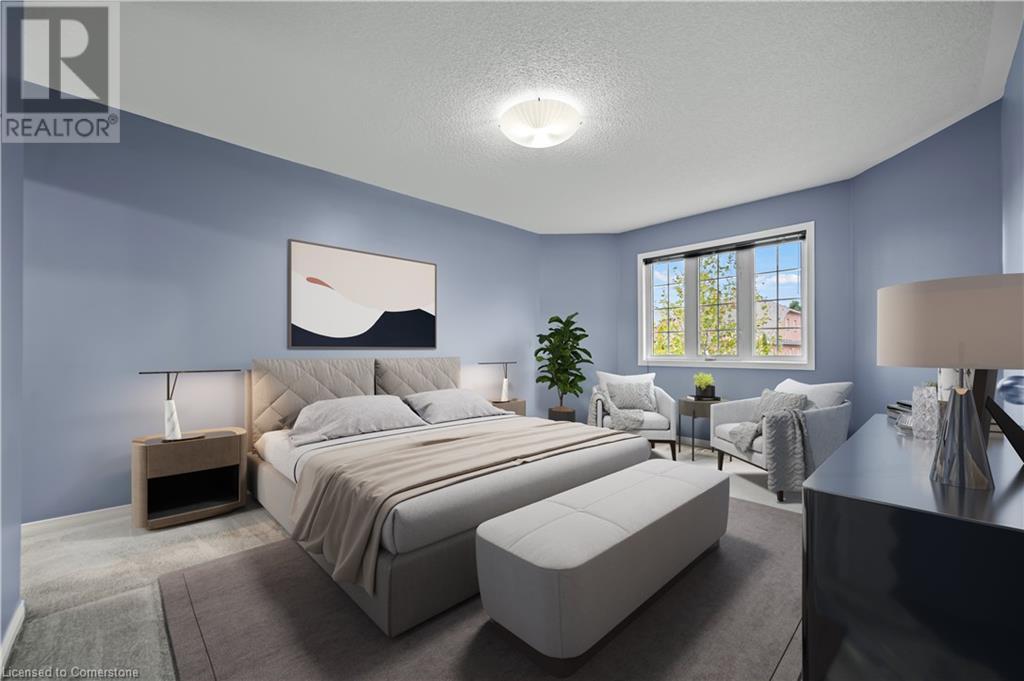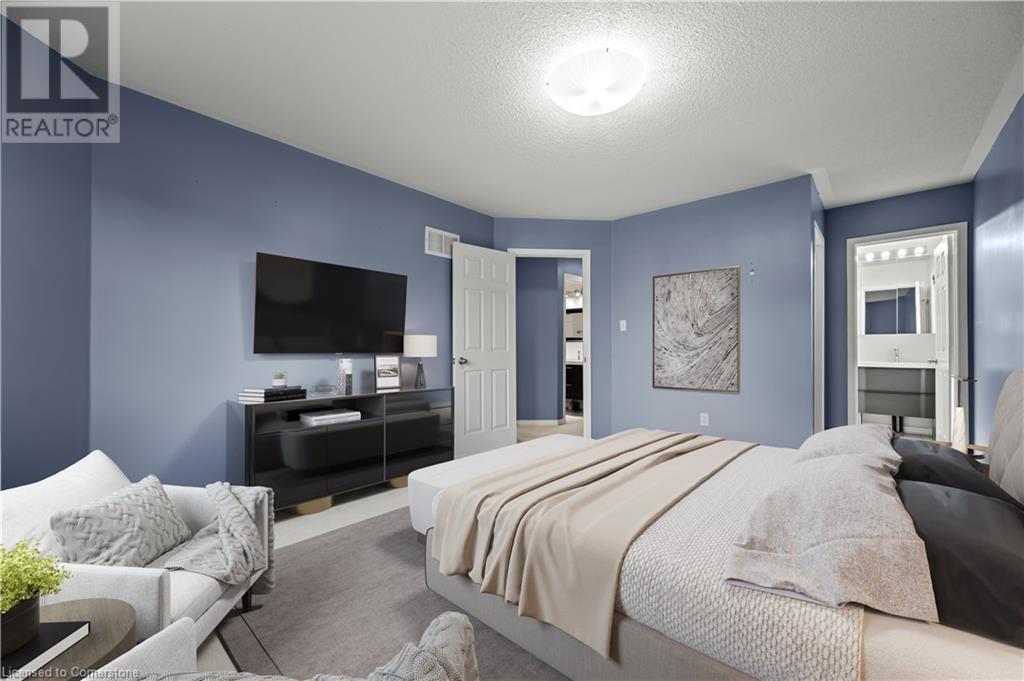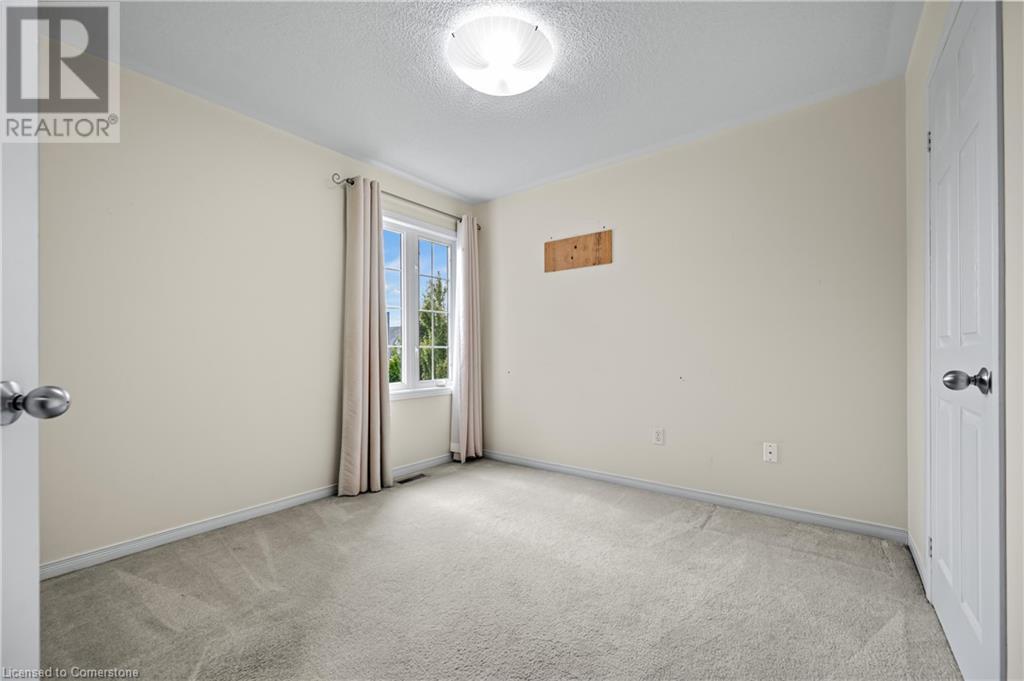1481 Pinecliff Road Oakville, Ontario L6M 4A8
$900,000
Rare semi-detached home situated on a mature lot backing onto walking trails to Oakhaven Pond. Layout offers 3 +1 Bedrooms, 3 Bathrooms, featuring 2nd Floor Great room with 9'+ ceilings, totaling Over 2500 sq. ft. of finished area. Additional features include Primary bedroom with ensuite and walk-in closet, Living room with Gas fireplace, finished recroom, plus 4th bedroom with updated laundry facilities, and a bonus cold room. Roof replaced (2017), Furnace w/humidifier and Air Conditioning updated (2013), water heater owned, All brick, modernized 1.75 garage door replaced (2017), double driveway, fenced yard. West Oak Trails neighbourhood conveniently located right off Third Line, near Oakville Soccer Club and Pine Glen Park with nearby Oakville Trafalgar Memorial Hospital. QEW 403 Access from Third Line and backroad access to 407 at Bronte Rd. (id:49269)
Open House
This property has open houses!
2:00 pm
Ends at:4:00 pm
Property Details
| MLS® Number | 40645949 |
| Property Type | Single Family |
| AmenitiesNearBy | Hospital, Park, Playground, Schools |
| Features | Paved Driveway, Automatic Garage Door Opener |
| ParkingSpaceTotal | 3 |
Building
| BathroomTotal | 3 |
| BedroomsAboveGround | 3 |
| BedroomsBelowGround | 1 |
| BedroomsTotal | 4 |
| Appliances | Dishwasher, Dryer, Refrigerator, Stove, Washer, Microwave Built-in |
| ArchitecturalStyle | 2 Level |
| BasementDevelopment | Finished |
| BasementType | Full (finished) |
| ConstructionStyleAttachment | Semi-detached |
| CoolingType | Central Air Conditioning |
| ExteriorFinish | Brick Veneer |
| FireplacePresent | Yes |
| FireplaceTotal | 1 |
| FoundationType | Poured Concrete |
| HalfBathTotal | 1 |
| HeatingFuel | Natural Gas |
| StoriesTotal | 2 |
| SizeInterior | 1812 Sqft |
| Type | House |
| UtilityWater | Municipal Water |
Parking
| Attached Garage |
Land
| AccessType | Highway Nearby |
| Acreage | No |
| LandAmenities | Hospital, Park, Playground, Schools |
| Sewer | Municipal Sewage System |
| SizeDepth | 105 Ft |
| SizeFrontage | 30 Ft |
| SizeTotalText | Under 1/2 Acre |
| ZoningDescription | Residential |
Rooms
| Level | Type | Length | Width | Dimensions |
|---|---|---|---|---|
| Second Level | 4pc Bathroom | 5'0'' x 8'5'' | ||
| Second Level | Bedroom | 12'2'' x 9'3'' | ||
| Second Level | Bedroom | 10'2'' x 11'4'' | ||
| Second Level | Full Bathroom | 6'7'' x 8'8'' | ||
| Second Level | Primary Bedroom | 18'11'' x 12'0'' | ||
| Second Level | Family Room | 19'7'' x 15'10'' | ||
| Basement | Storage | 4'10'' x 11'2'' | ||
| Basement | Laundry Room | 5'11'' x 7'11'' | ||
| Basement | Utility Room | 13'3'' x 8'4'' | ||
| Basement | Bedroom | 10'6'' x 12'3'' | ||
| Basement | Recreation Room | 17'2'' x 19'2'' | ||
| Main Level | 2pc Bathroom | 5'3'' x 5'0'' | ||
| Main Level | Kitchen | 8'7'' x 9'8'' | ||
| Main Level | Dining Room | 11'6'' x 11'9'' | ||
| Main Level | Living Room | 10'11'' x 21'5'' |
https://www.realtor.ca/real-estate/27455873/1481-pinecliff-road-oakville
Interested?
Contact us for more information















































