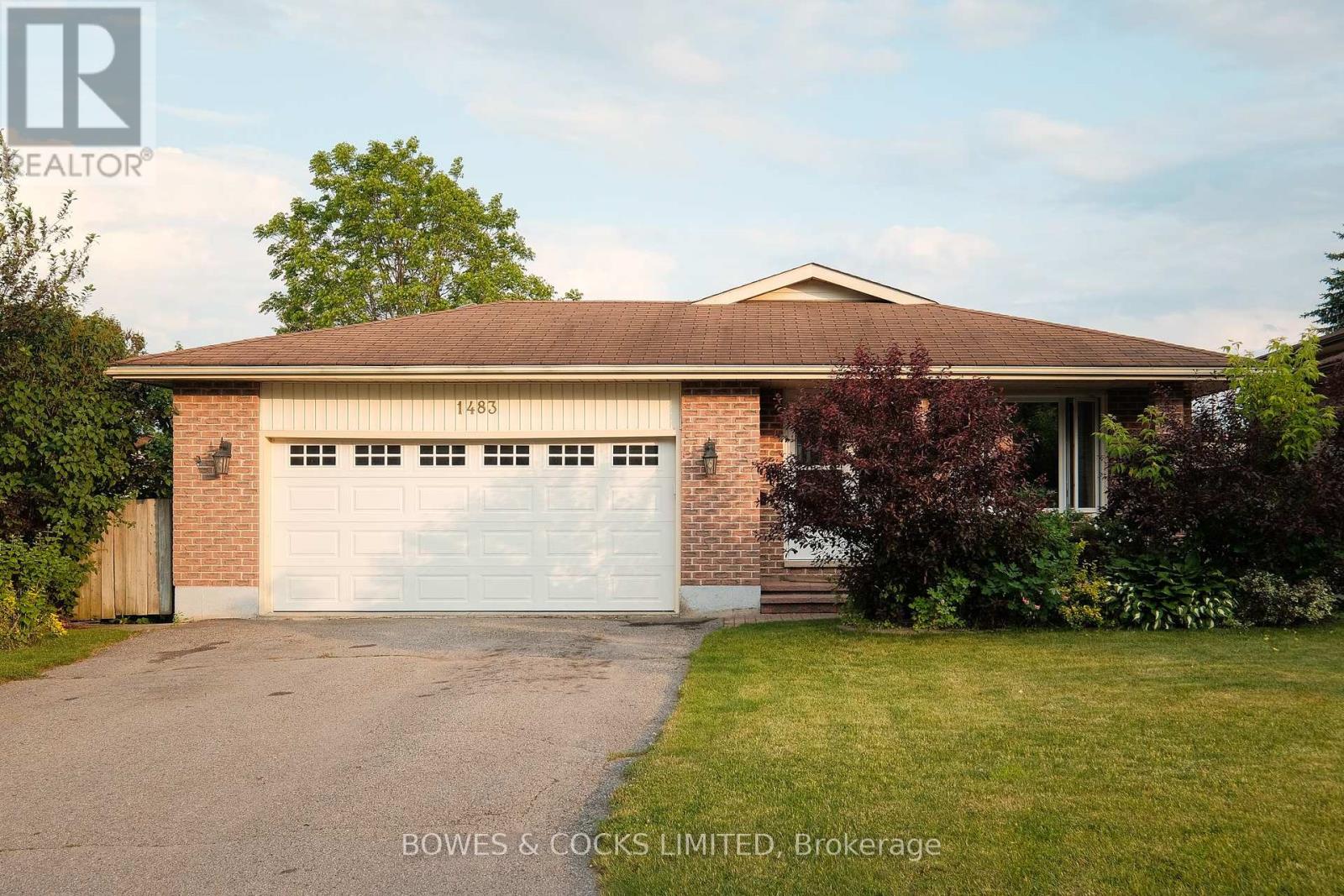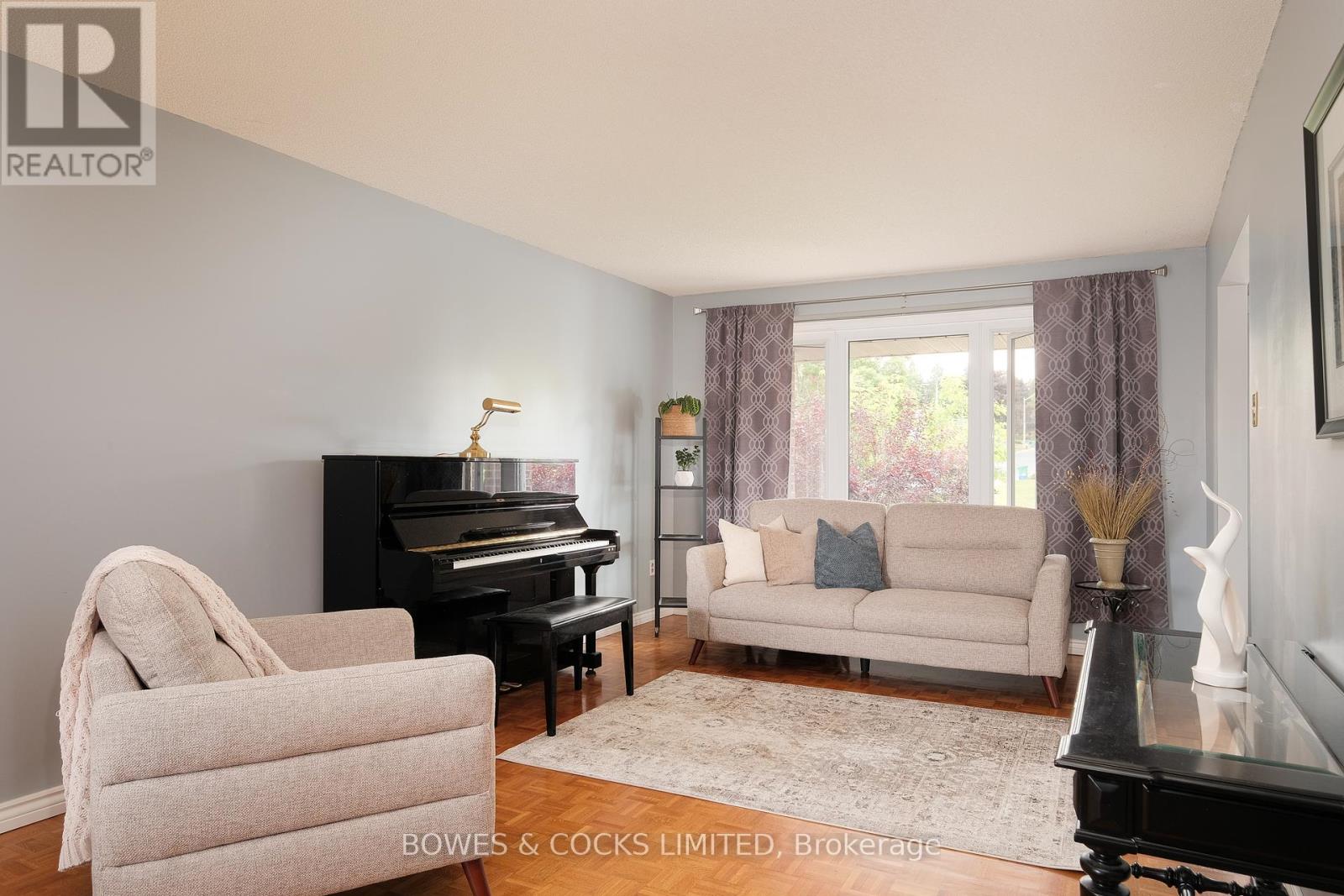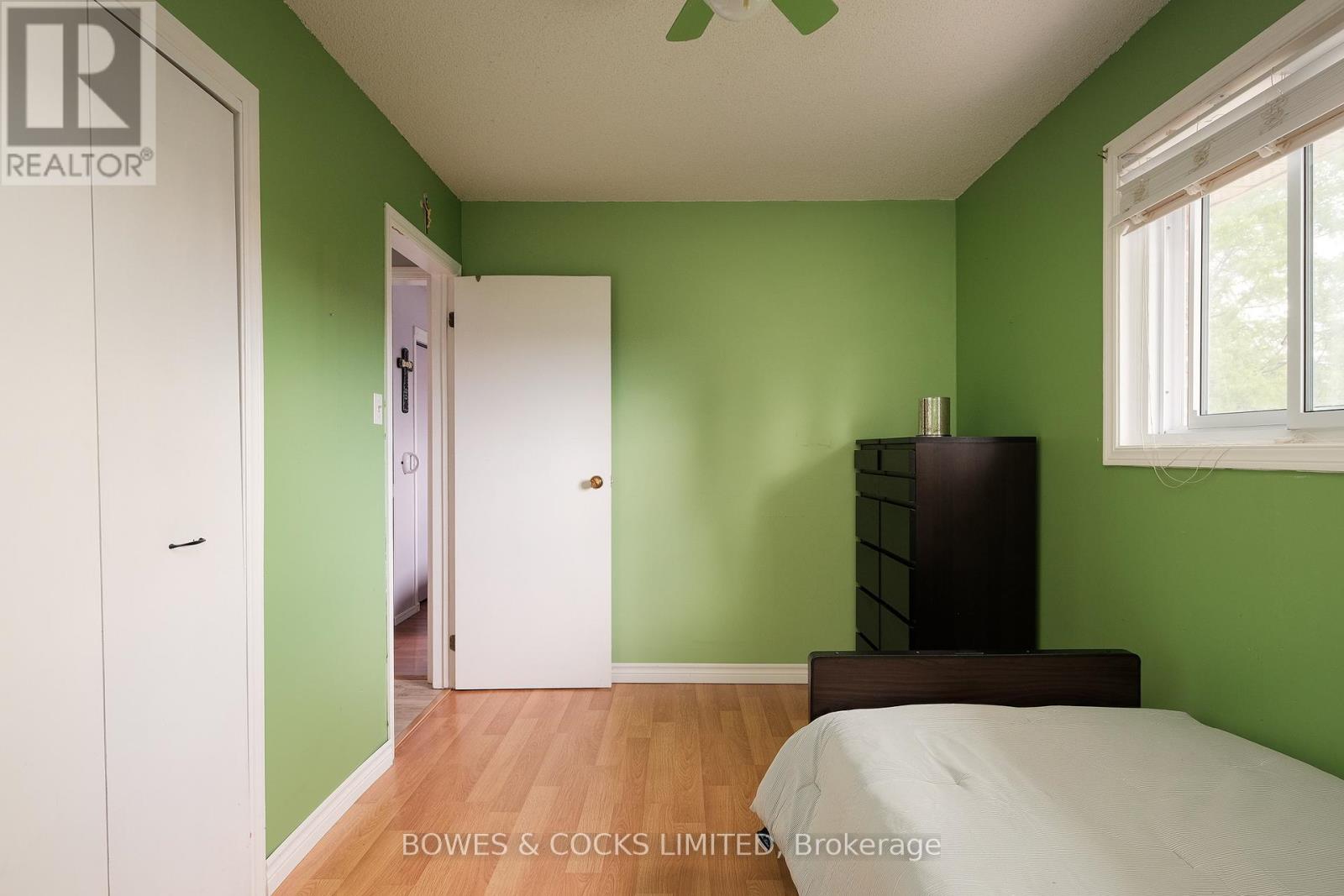1483 Clearview Drive Peterborough West (Central), Ontario K9K 2A6
$609,000
Welcome to this beautifully maintained and generously sized back split located in a sought-after, family-friendly West End neighbourhood! This home has room for everyone, offering 3 bedrooms upstairs, a modern, updated bathroom, and the added convenience of both upper-level and basement laundry. Step inside to a bright and open living/dining area, perfect for entertaining or relaxing. The kitchen features a walk-out to a gorgeous deck, ideal for summer BBQ. Downstairs, you'll find a cozy second living room with a gas fireplace, another walk-out to a second deck, and a private bedroom with a full ensuite perfect for guests, in-laws, or a private office. Need more space? The clean, unfinished basement is a blank canvas ready for your vision recreation room, home gym, play area, or additional storage. Speaking of storage, this home includes a double car garage and plenty of room for your growing needs. With newer windows, loads of natural light, a generous backyard, and incredible potential, this is more than just a house its a place to call home. (id:49269)
Open House
This property has open houses!
1:00 pm
Ends at:3:00 pm
1:00 pm
Ends at:3:00 pm
Property Details
| MLS® Number | X12215147 |
| Property Type | Single Family |
| Community Name | 2 Central |
| AmenitiesNearBy | Park, Public Transit, Schools |
| CommunityFeatures | Community Centre |
| EquipmentType | Water Heater - Electric |
| ParkingSpaceTotal | 6 |
| RentalEquipmentType | Water Heater - Electric |
Building
| BathroomTotal | 2 |
| BedroomsAboveGround | 4 |
| BedroomsTotal | 4 |
| Age | 31 To 50 Years |
| Amenities | Fireplace(s) |
| Appliances | Water Meter, Dryer, Stove, Refrigerator |
| BasementDevelopment | Unfinished |
| BasementType | N/a (unfinished) |
| ConstructionStyleAttachment | Detached |
| ConstructionStyleSplitLevel | Backsplit |
| CoolingType | Central Air Conditioning |
| ExteriorFinish | Brick |
| FireProtection | Smoke Detectors |
| FireplacePresent | Yes |
| FireplaceTotal | 1 |
| FoundationType | Concrete |
| HeatingFuel | Natural Gas |
| HeatingType | Forced Air |
| SizeInterior | 1100 - 1500 Sqft |
| Type | House |
| UtilityWater | Municipal Water |
Parking
| Attached Garage | |
| Garage |
Land
| Acreage | No |
| FenceType | Fully Fenced, Fenced Yard |
| LandAmenities | Park, Public Transit, Schools |
| Sewer | Sanitary Sewer |
| SizeDepth | 127 Ft ,7 In |
| SizeFrontage | 54 Ft |
| SizeIrregular | 54 X 127.6 Ft ; 54.01' X 127.57' X 55.67' X 127.79' |
| SizeTotalText | 54 X 127.6 Ft ; 54.01' X 127.57' X 55.67' X 127.79'|under 1/2 Acre |
| ZoningDescription | R1 |
Rooms
| Level | Type | Length | Width | Dimensions |
|---|---|---|---|---|
| Lower Level | Recreational, Games Room | 3.79 m | 6.04 m | 3.79 m x 6.04 m |
| Lower Level | Bedroom 4 | 3.2 m | 4.29 m | 3.2 m x 4.29 m |
| Lower Level | Bathroom | 3.2 m | 1.62 m | 3.2 m x 1.62 m |
| Main Level | Kitchen | 3.35 m | 3.35 m | 3.35 m x 3.35 m |
| Main Level | Dining Room | 3.43 m | 3.35 m | 3.43 m x 3.35 m |
| Main Level | Living Room | 4.93 m | 3.51 m | 4.93 m x 3.51 m |
| Sub-basement | Laundry Room | 3.68 m | 2.36 m | 3.68 m x 2.36 m |
| Sub-basement | Workshop | 8.18 m | 5.03 m | 8.18 m x 5.03 m |
| Upper Level | Primary Bedroom | 3.43 m | 3.35 m | 3.43 m x 3.35 m |
| Upper Level | Bedroom 2 | 3.91 m | 2.49 m | 3.91 m x 2.49 m |
| Upper Level | Bedroom 3 | 2.87 m | 2.82 m | 2.87 m x 2.82 m |
| Upper Level | Bathroom | 2.82 m | 1.98 m | 2.82 m x 1.98 m |
Utilities
| Cable | Available |
| Electricity | Installed |
| Sewer | Installed |
https://www.realtor.ca/real-estate/28456936/1483-clearview-drive-peterborough-west-central-2-central
Interested?
Contact us for more information












































