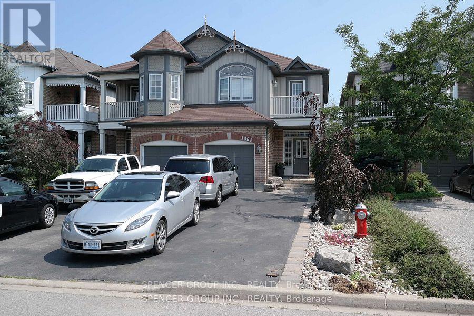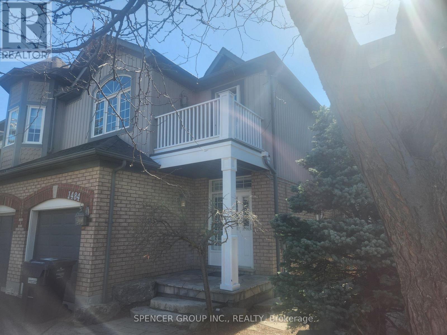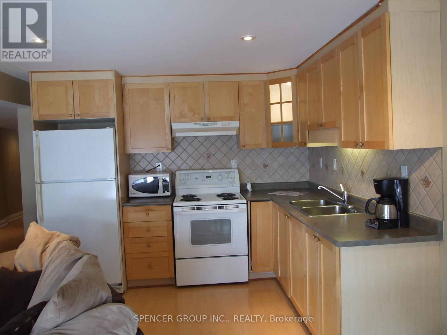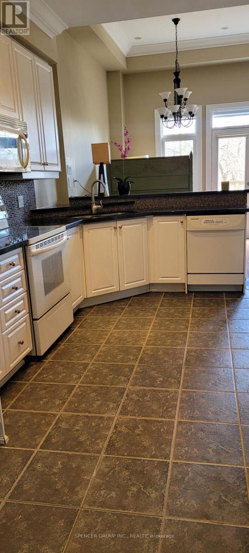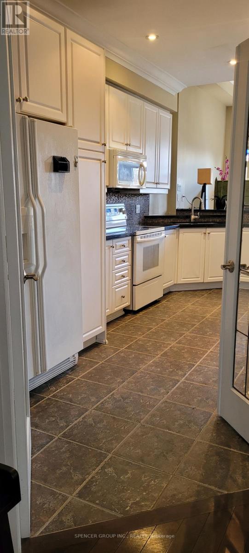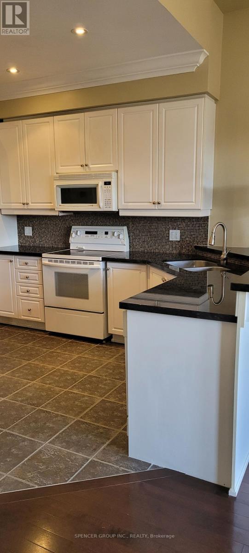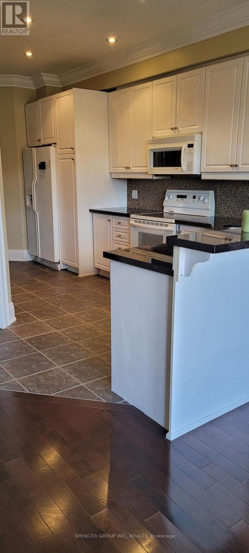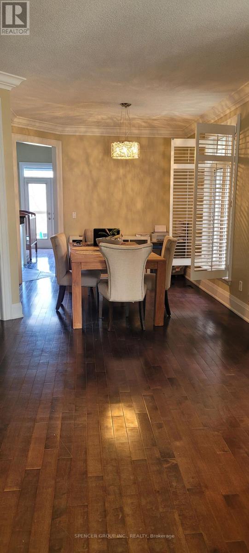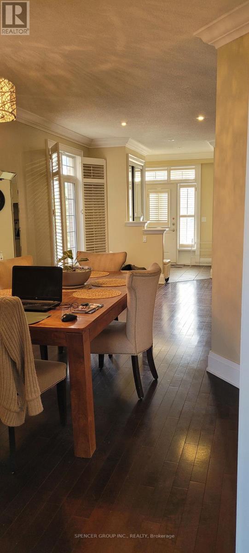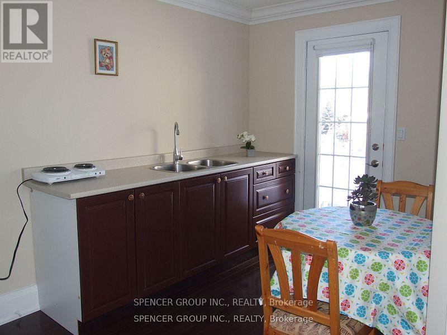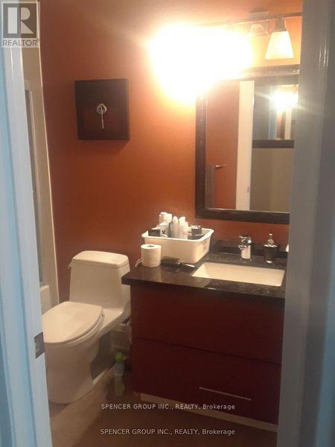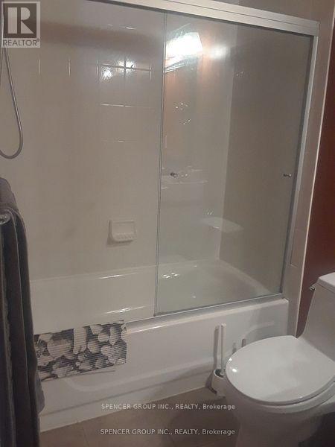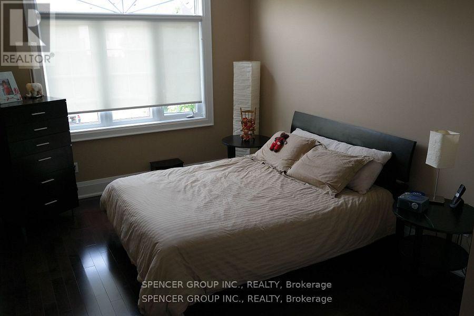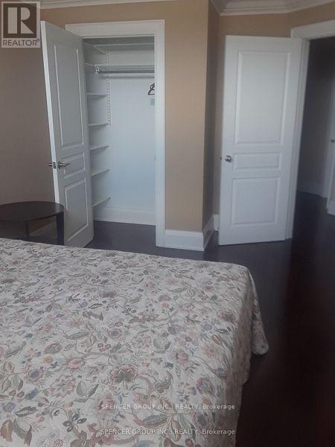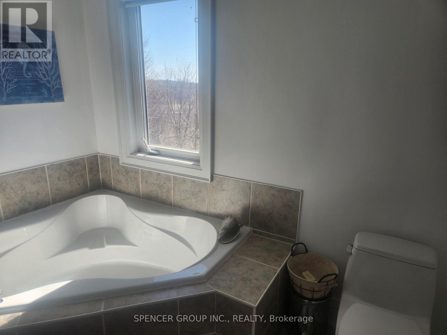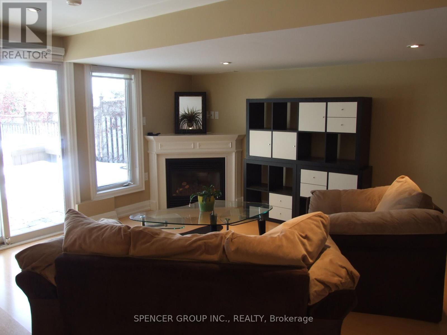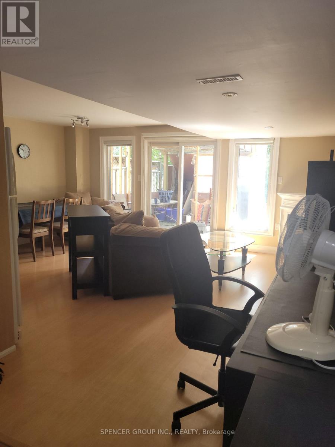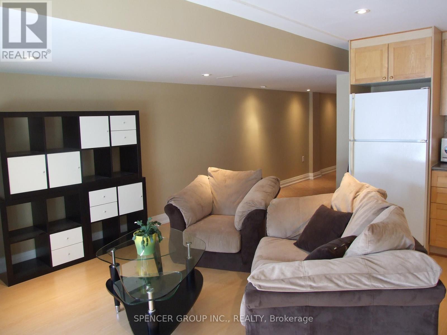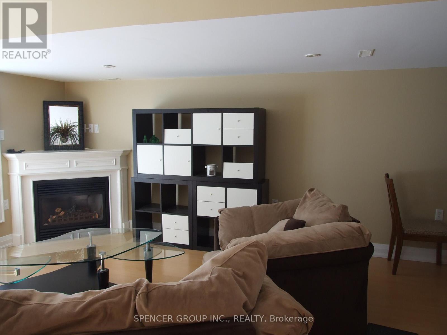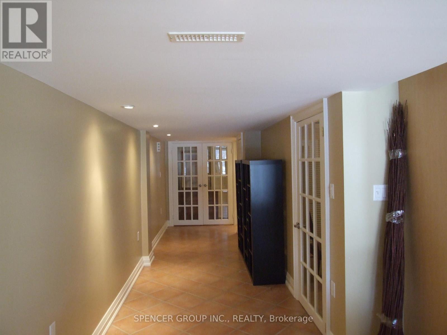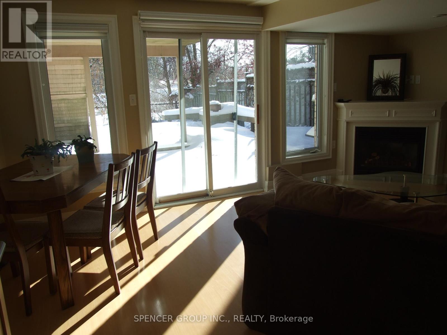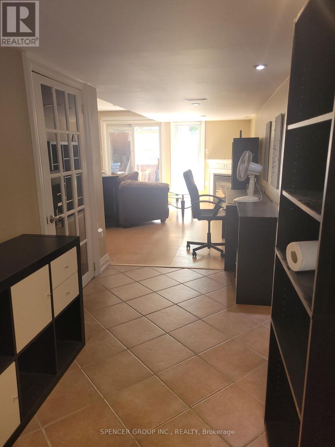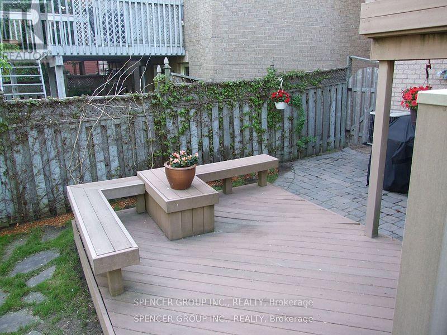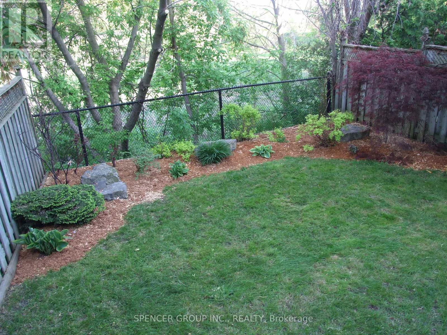4 Bedroom
4 Bathroom
2000 - 2500 sqft
Fireplace
Central Air Conditioning
Forced Air
$989,000
LEGAL LOWER LEVEL APARTMENT! Location-Location-Location! Stunning court location (Cul-de-sac). The property backs onto the conservation area. It is located in the ravine, and the walkout from the finished basement apartment is situated on the ground level. Updated and freshly painted home. Unique design with 9' & Up To 11 1/2' vaulted & coffered ceilings. Dark maple hardwood floors with a hardwood staircase. Kitchen with granite countertops and ceramic backsplash. 7 1/2'' Baseboards. 4 1/2'' trim with 7'' crown mouldings. Pot lights. Custom-built California shutters. Two gas fireplaces, one electric. Professional landscape with wood composite deck and tumble stone patio. The legal lower-level apartment has a separate entrance, and it is currently rented. The tenant will move out on May 31, 2025. (id:49269)
Property Details
|
MLS® Number
|
W12153190 |
|
Property Type
|
Single Family |
|
Community Name
|
Meadowvale Village |
|
Features
|
Irregular Lot Size, In-law Suite |
|
ParkingSpaceTotal
|
5 |
|
Structure
|
Patio(s) |
Building
|
BathroomTotal
|
4 |
|
BedroomsAboveGround
|
3 |
|
BedroomsBelowGround
|
1 |
|
BedroomsTotal
|
4 |
|
Age
|
16 To 30 Years |
|
Amenities
|
Fireplace(s) |
|
Appliances
|
Garage Door Opener Remote(s), Water Heater, Water Meter, Central Vacuum, Dishwasher, Dryer, Stove, Washer, Window Coverings, Refrigerator |
|
BasementFeatures
|
Apartment In Basement |
|
BasementType
|
N/a |
|
ConstructionStyleAttachment
|
Semi-detached |
|
CoolingType
|
Central Air Conditioning |
|
ExteriorFinish
|
Brick |
|
FireProtection
|
Smoke Detectors |
|
FireplacePresent
|
Yes |
|
FireplaceTotal
|
3 |
|
FlooringType
|
Hardwood, Ceramic, Laminate, Carpeted |
|
FoundationType
|
Poured Concrete |
|
HalfBathTotal
|
1 |
|
HeatingFuel
|
Natural Gas |
|
HeatingType
|
Forced Air |
|
StoriesTotal
|
2 |
|
SizeInterior
|
2000 - 2500 Sqft |
|
Type
|
House |
|
UtilityWater
|
Municipal Water |
Parking
Land
|
Acreage
|
No |
|
Sewer
|
Sanitary Sewer |
|
SizeDepth
|
132 Ft ,9 In |
|
SizeFrontage
|
23 Ft ,7 In |
|
SizeIrregular
|
23.6 X 132.8 Ft |
|
SizeTotalText
|
23.6 X 132.8 Ft |
|
SurfaceWater
|
River/stream |
Rooms
| Level |
Type |
Length |
Width |
Dimensions |
|
Second Level |
Bedroom |
4.7 m |
323 m |
4.7 m x 323 m |
|
Second Level |
Bedroom 2 |
4.3 m |
2.84 m |
4.3 m x 2.84 m |
|
Second Level |
Bedroom 3 |
4.8 m |
3.15 m |
4.8 m x 3.15 m |
|
Second Level |
Den |
3.4 m |
2.39 m |
3.4 m x 2.39 m |
|
Lower Level |
Kitchen |
5.36 m |
4.95 m |
5.36 m x 4.95 m |
|
Lower Level |
Bedroom |
3.43 m |
2.57 m |
3.43 m x 2.57 m |
|
Main Level |
Living Room |
4.34 m |
3.73 m |
4.34 m x 3.73 m |
|
Main Level |
Dining Room |
3.27 m |
2.87 m |
3.27 m x 2.87 m |
|
Main Level |
Family Room |
4.57 m |
3.22 m |
4.57 m x 3.22 m |
|
Main Level |
Kitchen |
5.34 m |
2.23 m |
5.34 m x 2.23 m |
https://www.realtor.ca/real-estate/28323493/1484-inuit-trail-mississauga-meadowvale-village-meadowvale-village

