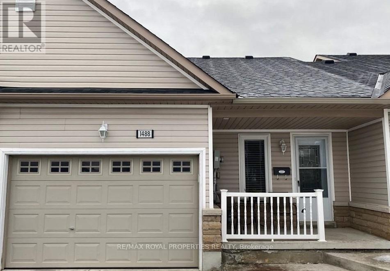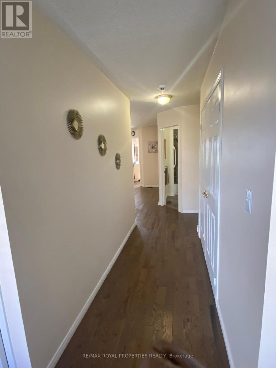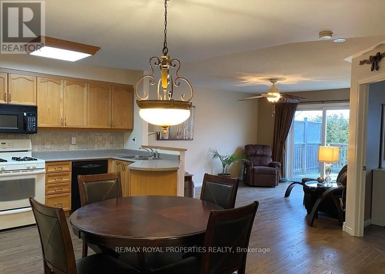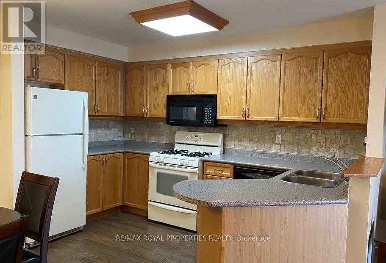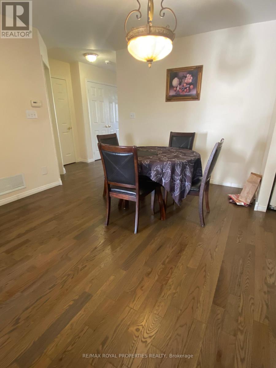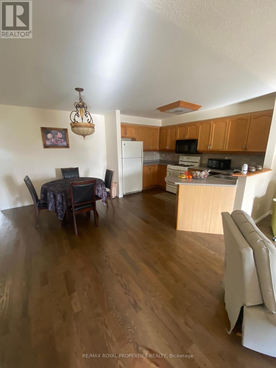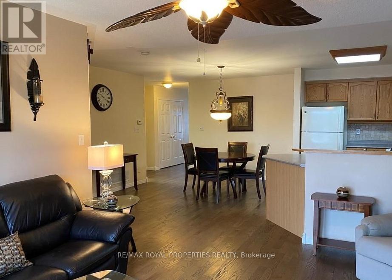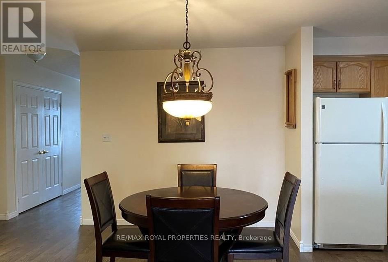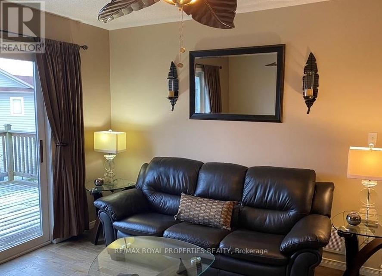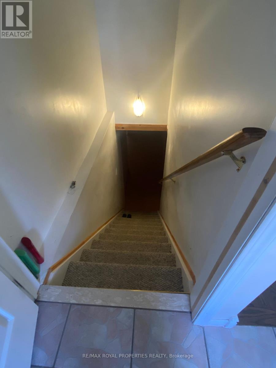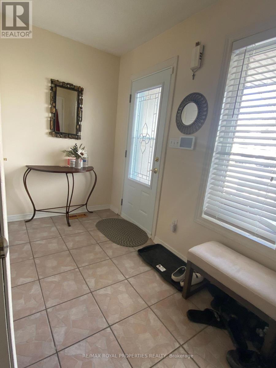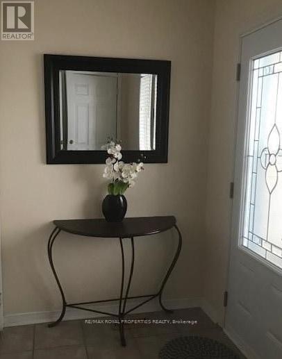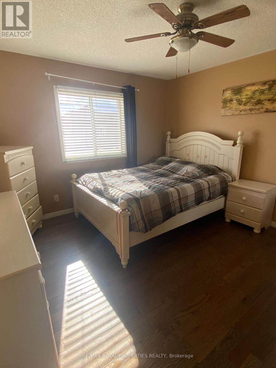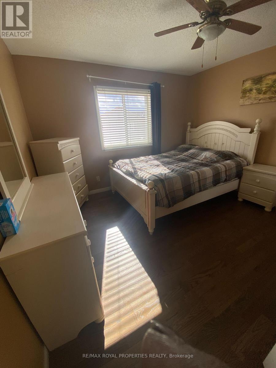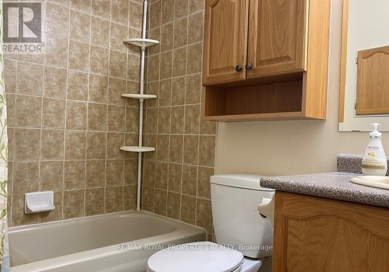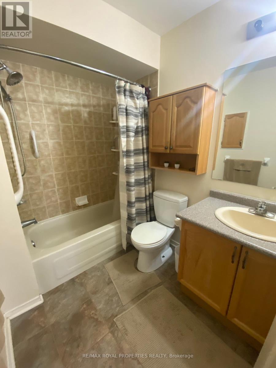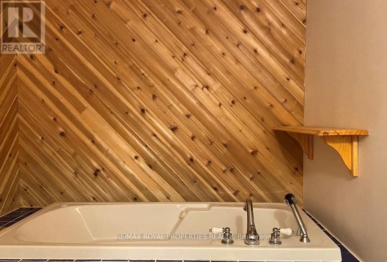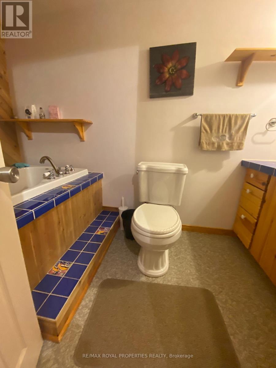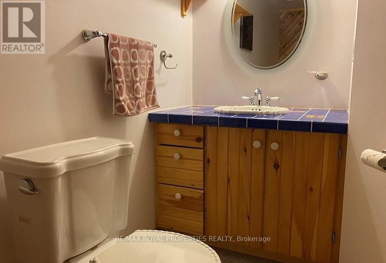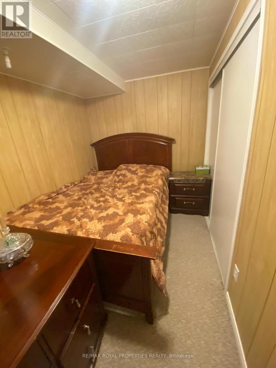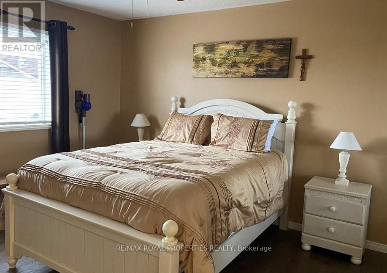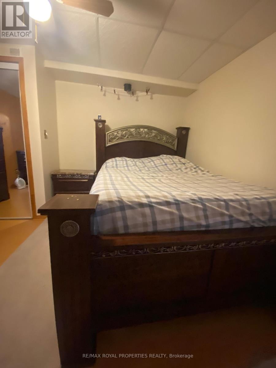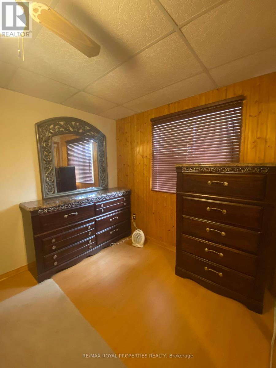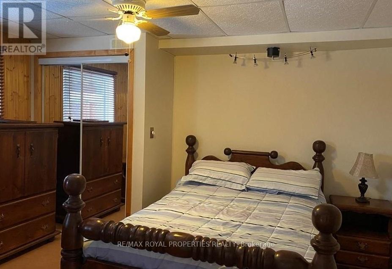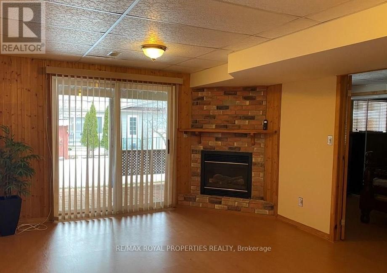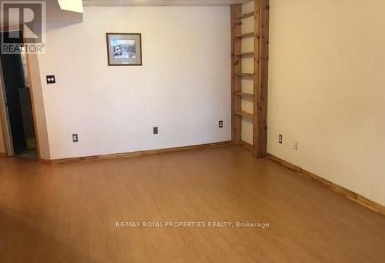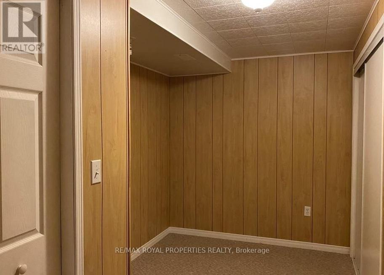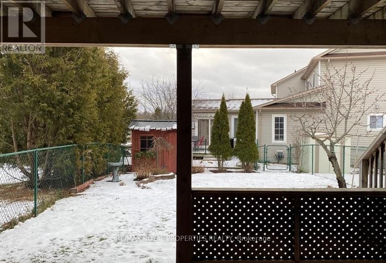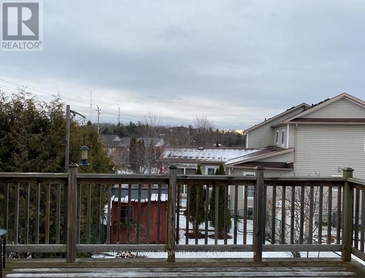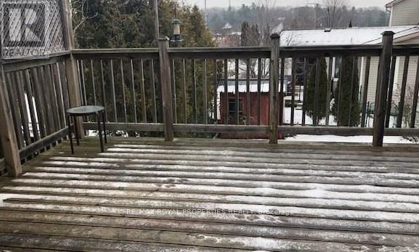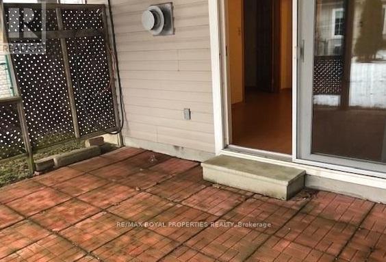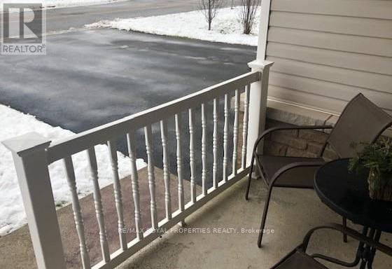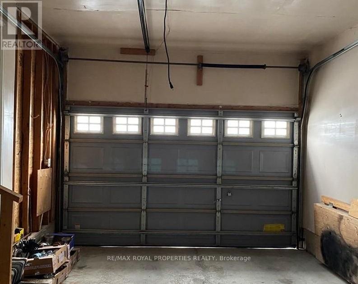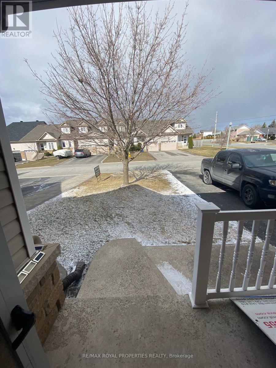3 Bedroom
2 Bathroom
Bungalow
Fireplace
Central Air Conditioning
Forced Air
$599,000
Welcome to 1488 Tamblin way, Peterborough. Westend location offers you 1+2 BR, Great lay out to start with finished basement and separate entrance and Gas fire place in the Basement. Walkout to covered patio and spacious backyard where there's Income potential. House located in sought after area which is close to; major schools, plaza, and park. Huge deck in upper level, Totally renovated **** EXTRAS **** Legal Desc Cont: S/T AN EASE OVER PT 2 IN FAVOUR OF PT 1 PL 45R12442 AS IN LT102002, T/W AN AN EASE OVER PT 1 PL 45R12442 AS IN LT102002, S/T AN EASE OVER PTS 2 & 3 IN FAVOUR OF PTS 4, 5 & 6, 45R12442 AS IN LT102002 ; PETERBOROUGH (id:49269)
Property Details
|
MLS® Number
|
X8153912 |
|
Property Type
|
Single Family |
|
Community Name
|
Monaghan |
|
Parking Space Total
|
3 |
Building
|
Bathroom Total
|
2 |
|
Bedrooms Above Ground
|
1 |
|
Bedrooms Below Ground
|
2 |
|
Bedrooms Total
|
3 |
|
Architectural Style
|
Bungalow |
|
Basement Development
|
Finished |
|
Basement Features
|
Separate Entrance |
|
Basement Type
|
N/a (finished) |
|
Construction Style Attachment
|
Attached |
|
Cooling Type
|
Central Air Conditioning |
|
Exterior Finish
|
Vinyl Siding |
|
Fireplace Present
|
Yes |
|
Heating Fuel
|
Natural Gas |
|
Heating Type
|
Forced Air |
|
Stories Total
|
1 |
|
Type
|
Row / Townhouse |
Parking
Land
|
Acreage
|
No |
|
Size Irregular
|
25.13 X 125.72 Ft |
|
Size Total Text
|
25.13 X 125.72 Ft |
Rooms
| Level |
Type |
Length |
Width |
Dimensions |
|
Lower Level |
Bedroom |
3.91 m |
3.17 m |
3.91 m x 3.17 m |
|
Lower Level |
Bathroom |
2.4 m |
3.1 m |
2.4 m x 3.1 m |
|
Lower Level |
Recreational, Games Room |
5.46 m |
3.91 m |
5.46 m x 3.91 m |
|
Lower Level |
Den |
3.93 m |
2.28 m |
3.93 m x 2.28 m |
|
Lower Level |
Utility Room |
4.01 m |
2.59 m |
4.01 m x 2.59 m |
|
Main Level |
Living Room |
8.22 m |
5.48 m |
8.22 m x 5.48 m |
|
Main Level |
Dining Room |
3.2 m |
3.48 m |
3.2 m x 3.48 m |
|
Main Level |
Kitchen |
4.25 m |
6.2 m |
4.25 m x 6.2 m |
|
Main Level |
Primary Bedroom |
3.93 m |
3.53 m |
3.93 m x 3.53 m |
https://www.realtor.ca/real-estate/26639870/1488-tamblin-way-peterborough-monaghan

