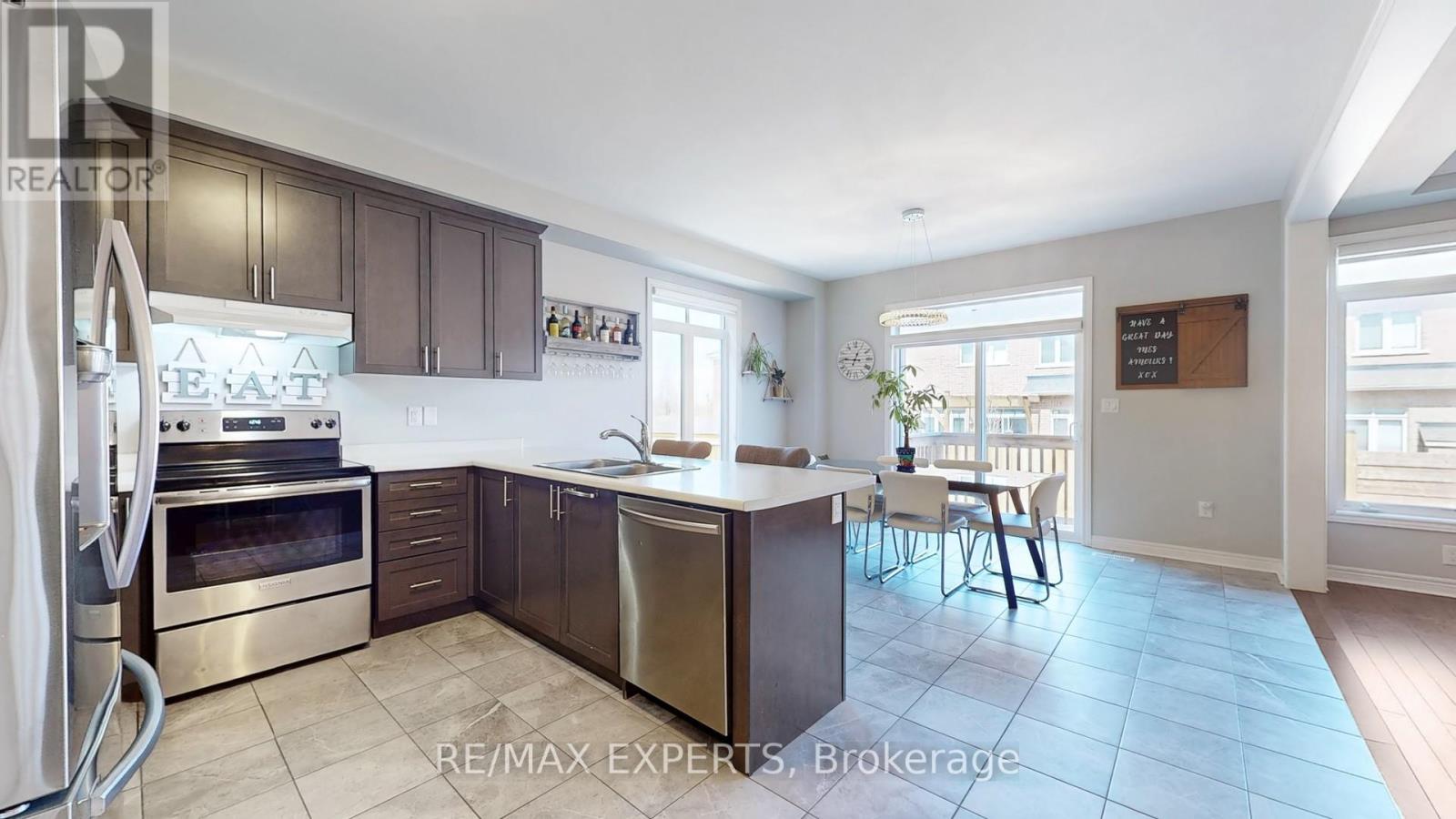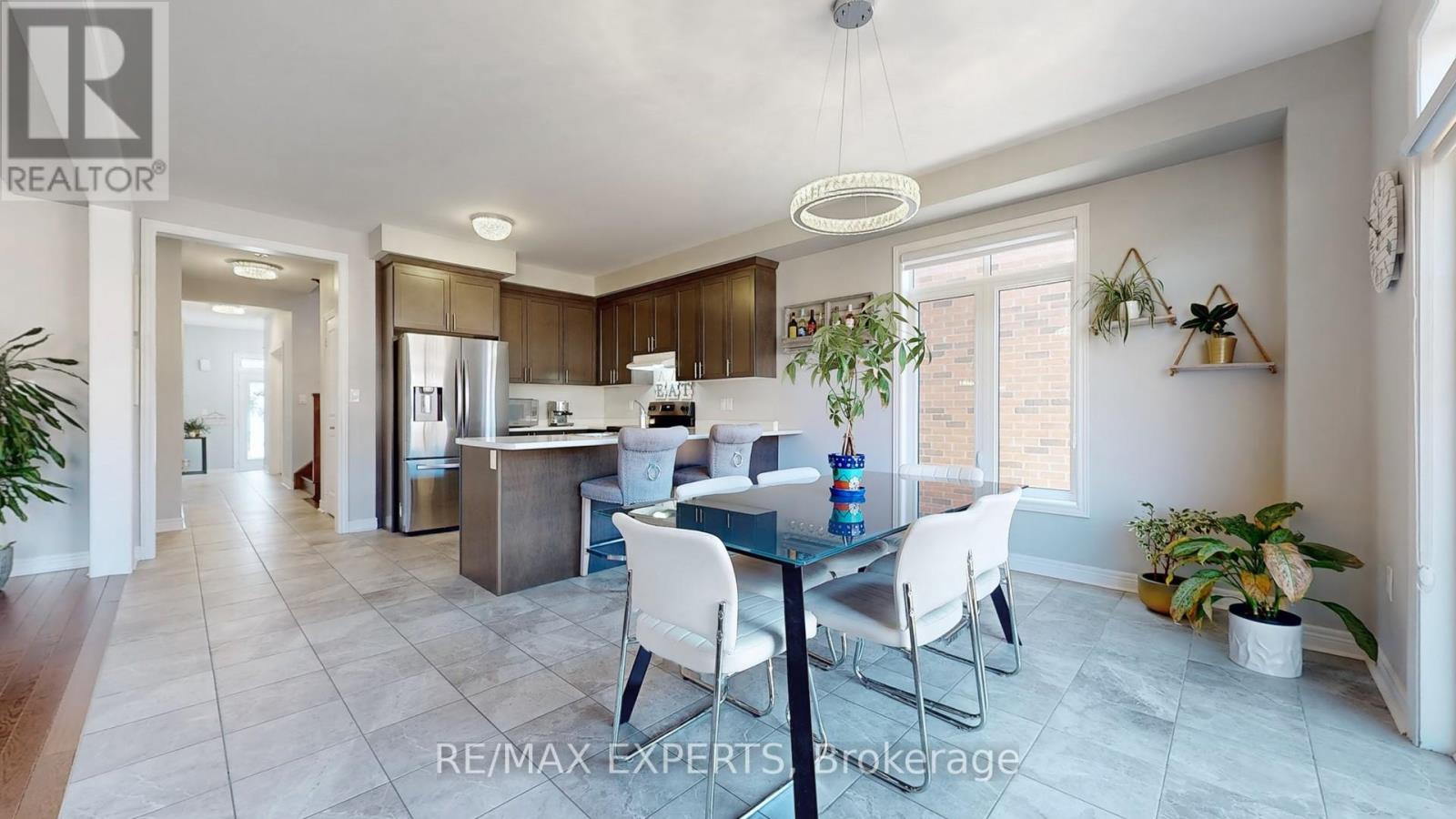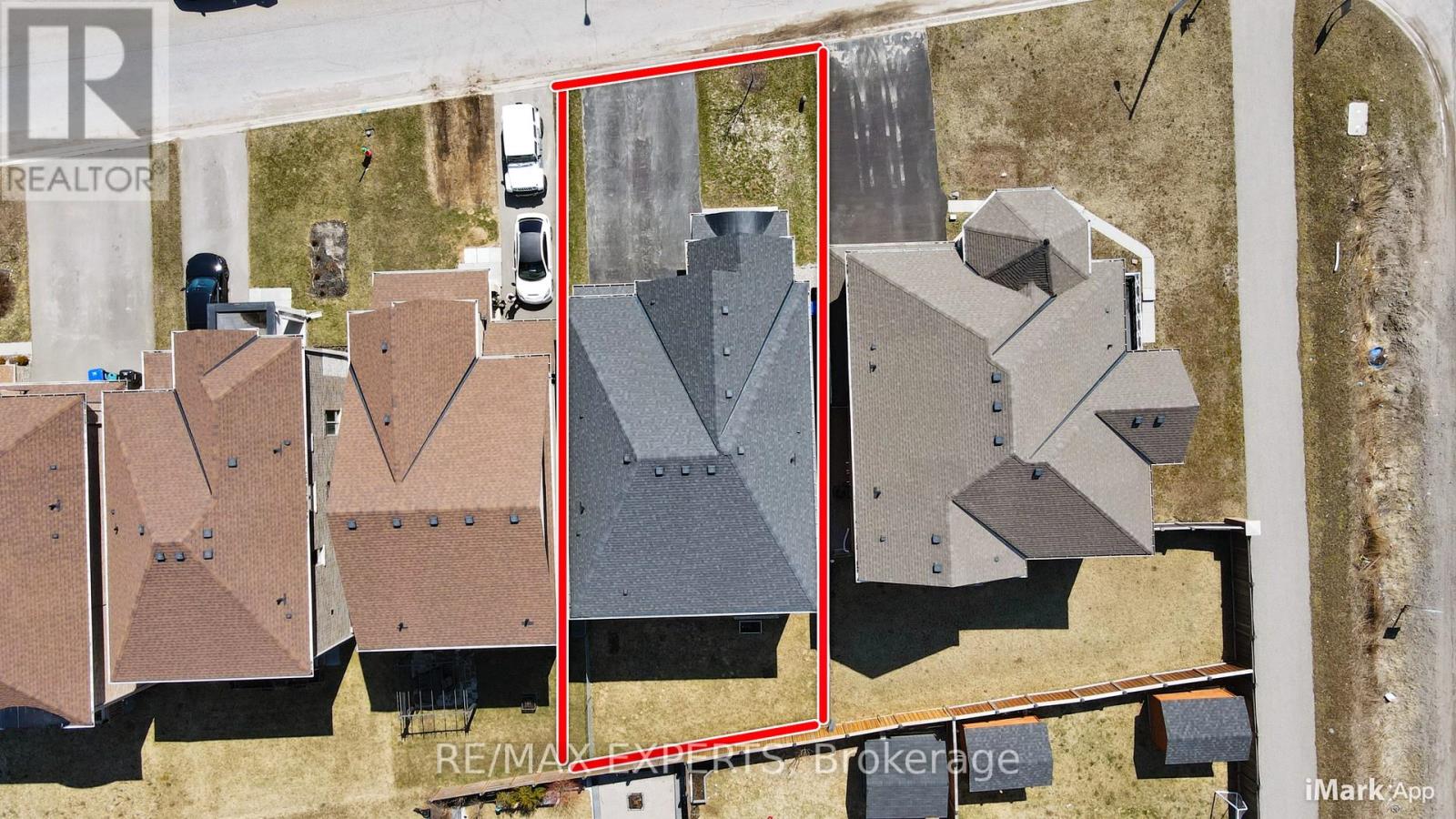5 Bedroom
4 Bathroom
2500 - 3000 sqft
Fireplace
Central Air Conditioning
Forced Air
$1,199,999
Experience The Epitome Of Modern Living In This Beautifully Designed 2 Storey Home! Nestled In A New, Family Friendly Neighbourhood. This Beauty Features An Open Concept Layout With Soaring 9FT Ceilings & Gleaming Hardwood Floors, Creating A Bright & Airy Atmosphere From The Moment You Walk In. Enjoy The Chef Inspired Kitchen That Seamlessly Flows Into The Inviting Living And Dining Areas, Perfect For Entertaining Or Relaxing With Family. The Thoughtfully Designed Layout Includes A Luxurious Primary Bedroom With A Private Ensuite Retreat, While The Additional Bedrooms Each Enjoy Convenient Access To Their Own Bathrooms, Offering Comfort And Privacy For Everyone. Complete With A Double Car Garage, A Long Driveway Accommodating 6 Parking Spots & Stylish Curb Appeal! Located Just Steps To Shopping, Restaurants, And Schools, And Only Minutes From Innisfil Beach Park, The YMCA Recreation Centre, Barrie South GO Station, Friday Harbour, & Park Place, This Location Offers The Perfect Balance Of Lifestyle & Convenience. (id:49269)
Property Details
|
MLS® Number
|
N12083630 |
|
Property Type
|
Single Family |
|
Community Name
|
Rural Innisfil |
|
ParkingSpaceTotal
|
6 |
Building
|
BathroomTotal
|
4 |
|
BedroomsAboveGround
|
4 |
|
BedroomsBelowGround
|
1 |
|
BedroomsTotal
|
5 |
|
BasementDevelopment
|
Unfinished |
|
BasementType
|
N/a (unfinished) |
|
ConstructionStyleAttachment
|
Detached |
|
CoolingType
|
Central Air Conditioning |
|
ExteriorFinish
|
Brick |
|
FireplacePresent
|
Yes |
|
FireplaceTotal
|
1 |
|
FlooringType
|
Ceramic, Hardwood, Carpeted |
|
FoundationType
|
Concrete |
|
HalfBathTotal
|
1 |
|
HeatingFuel
|
Natural Gas |
|
HeatingType
|
Forced Air |
|
StoriesTotal
|
2 |
|
SizeInterior
|
2500 - 3000 Sqft |
|
Type
|
House |
|
UtilityWater
|
Municipal Water |
Parking
Land
|
Acreage
|
No |
|
Sewer
|
Sanitary Sewer |
|
SizeDepth
|
95 Ft ,9 In |
|
SizeFrontage
|
40 Ft |
|
SizeIrregular
|
40 X 95.8 Ft |
|
SizeTotalText
|
40 X 95.8 Ft |
Rooms
| Level |
Type |
Length |
Width |
Dimensions |
|
Second Level |
Laundry Room |
3.18 m |
1.85 m |
3.18 m x 1.85 m |
|
Second Level |
Primary Bedroom |
5.79 m |
5.05 m |
5.79 m x 5.05 m |
|
Second Level |
Bedroom 2 |
3.73 m |
3.61 m |
3.73 m x 3.61 m |
|
Second Level |
Bedroom 3 |
3.73 m |
3.61 m |
3.73 m x 3.61 m |
|
Second Level |
Bedroom 4 |
3.99 m |
4.83 m |
3.99 m x 4.83 m |
|
Main Level |
Kitchen |
8.7 m |
9.7 m |
8.7 m x 9.7 m |
|
Main Level |
Foyer |
2.67 m |
1.78 m |
2.67 m x 1.78 m |
|
Main Level |
Eating Area |
4.24 m |
3.63 m |
4.24 m x 3.63 m |
|
Main Level |
Family Room |
5.18 m |
6.3 m |
5.18 m x 6.3 m |
|
Main Level |
Living Room |
5.18 m |
6.3 m |
5.18 m x 6.3 m |
|
Main Level |
Dining Room |
5.18 m |
6.3 m |
5.18 m x 6.3 m |
|
Main Level |
Bedroom |
2.74 m |
3.07 m |
2.74 m x 3.07 m |
https://www.realtor.ca/real-estate/28169564/1488-tomkins-road-innisfil-rural-innisfil


















































