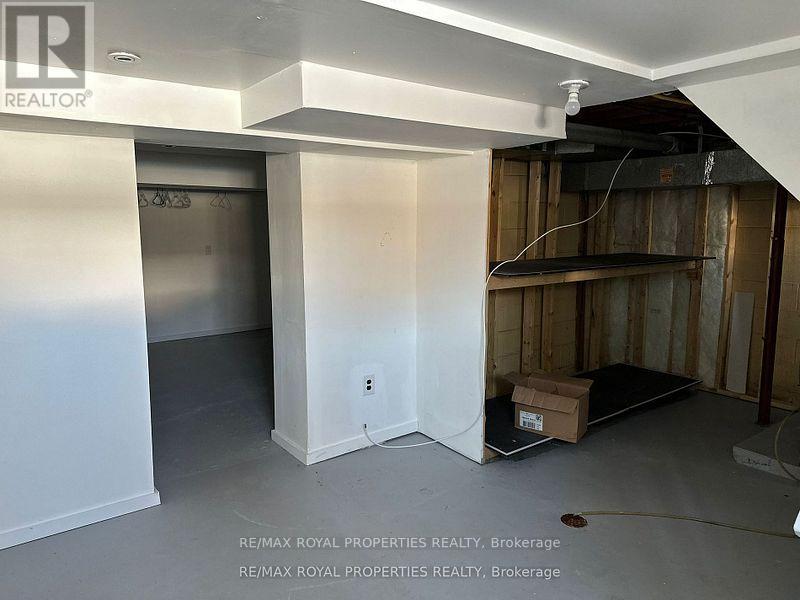3 Bedroom
2 Bathroom
Central Air Conditioning
Forced Air
$2,599 Monthly
Welcome to This Charming 3-bedroom, 2-full Washroom 3-level Sidesplit Detached Home, Brimming With Character and Charm. Situated in a Prime Location, It Offers Unparalleled Convenience Within Walking Distance of the Quinte Health Belleville General Hospital, Grocery Stores, Schools, and Public Transit. The Property Boasts a Fully Fenced Backyard, Providing Privacy and Security, Along With a Spacious 12x10 Gazebo, Perfect for Outdoor Gatherings and Relaxation. Inside, You'll Find Ample Living Space Spread Across Three Levels, Offering Versatility and Comfort for Your Lifestyle. Whether You're Enjoying the Tranquility of the Backyard Oasis or Exploring the Vibrant Neighbourhood Amenities, This Home Provides the Ideal Blend of Convenience and Comfort. Don't Miss the Opportunity to Lease This Delightful Residence and Experience the Best of Belleville Living. (id:49269)
Property Details
|
MLS® Number
|
X12036327 |
|
Property Type
|
Single Family |
|
Community Name
|
Belleville Ward |
|
Features
|
Carpet Free |
|
ParkingSpaceTotal
|
2 |
Building
|
BathroomTotal
|
2 |
|
BedroomsAboveGround
|
3 |
|
BedroomsTotal
|
3 |
|
Appliances
|
Dryer, Stove, Washer, Refrigerator |
|
BasementDevelopment
|
Partially Finished |
|
BasementType
|
N/a (partially Finished) |
|
ConstructionStyleAttachment
|
Detached |
|
ConstructionStyleSplitLevel
|
Sidesplit |
|
CoolingType
|
Central Air Conditioning |
|
ExteriorFinish
|
Brick |
|
FlooringType
|
Hardwood, Laminate |
|
FoundationType
|
Poured Concrete |
|
HeatingFuel
|
Natural Gas |
|
HeatingType
|
Forced Air |
|
Type
|
House |
|
UtilityWater
|
Municipal Water |
Parking
Land
|
Acreage
|
No |
|
Sewer
|
Sanitary Sewer |
|
SizeDepth
|
100 Ft |
|
SizeFrontage
|
50 Ft |
|
SizeIrregular
|
50 X 100 Ft |
|
SizeTotalText
|
50 X 100 Ft|under 1/2 Acre |
Rooms
| Level |
Type |
Length |
Width |
Dimensions |
|
Basement |
Recreational, Games Room |
6.35 m |
3.51 m |
6.35 m x 3.51 m |
|
Basement |
Laundry Room |
4.6 m |
4 m |
4.6 m x 4 m |
|
Main Level |
Living Room |
5.59 m |
3.68 m |
5.59 m x 3.68 m |
|
Main Level |
Dining Room |
3.15 m |
3 m |
3.15 m x 3 m |
|
Main Level |
Kitchen |
3.12 m |
3.05 m |
3.12 m x 3.05 m |
|
Main Level |
Primary Bedroom |
3.73 m |
3.02 m |
3.73 m x 3.02 m |
|
Upper Level |
Bedroom 2 |
4.04 m |
3.48 m |
4.04 m x 3.48 m |
|
Upper Level |
Bedroom 3 |
3.1 m |
3.43 m |
3.1 m x 3.43 m |
https://www.realtor.ca/real-estate/28062324/149-hastings-drive-belleville-belleville-ward-belleville-ward























