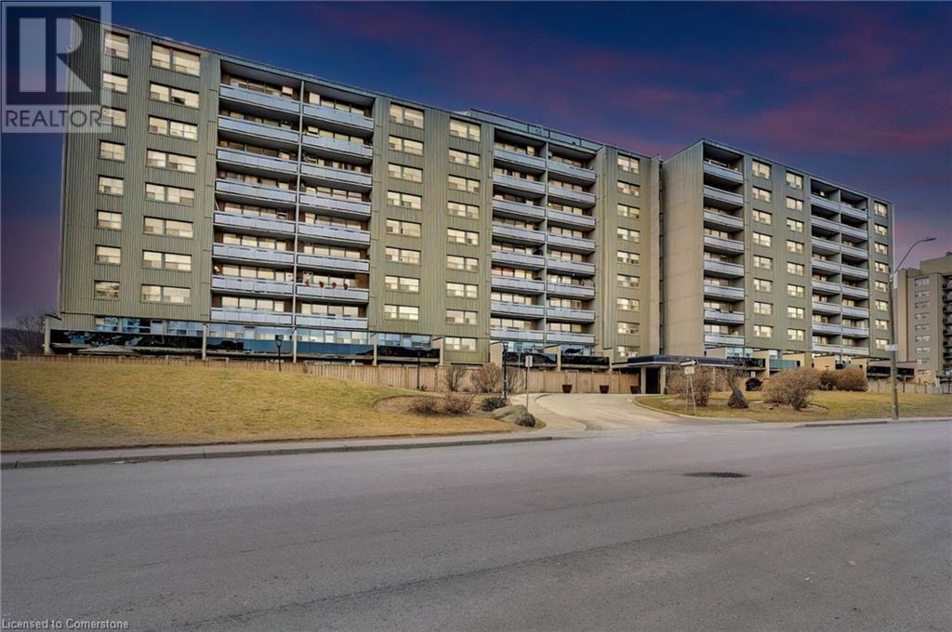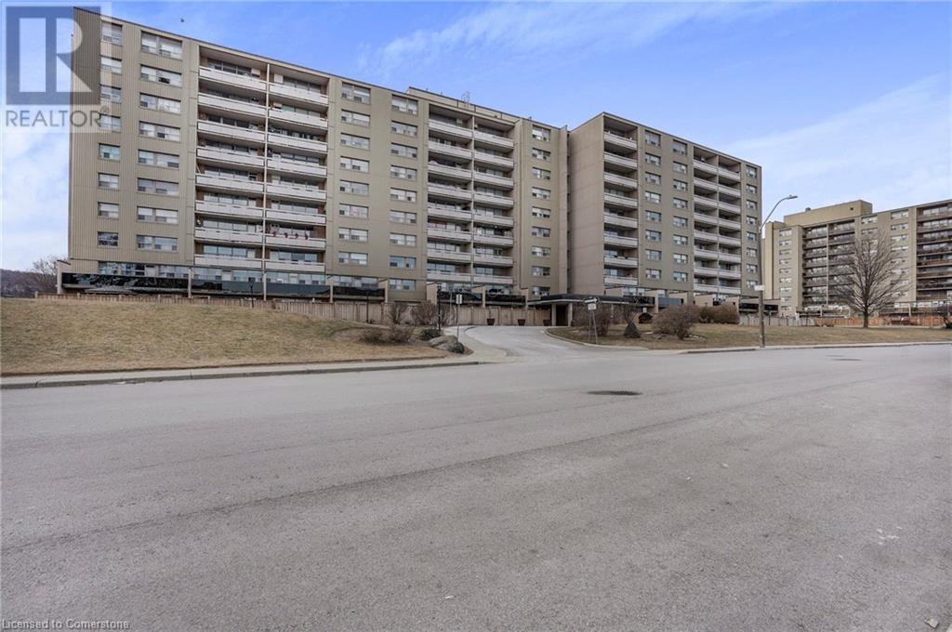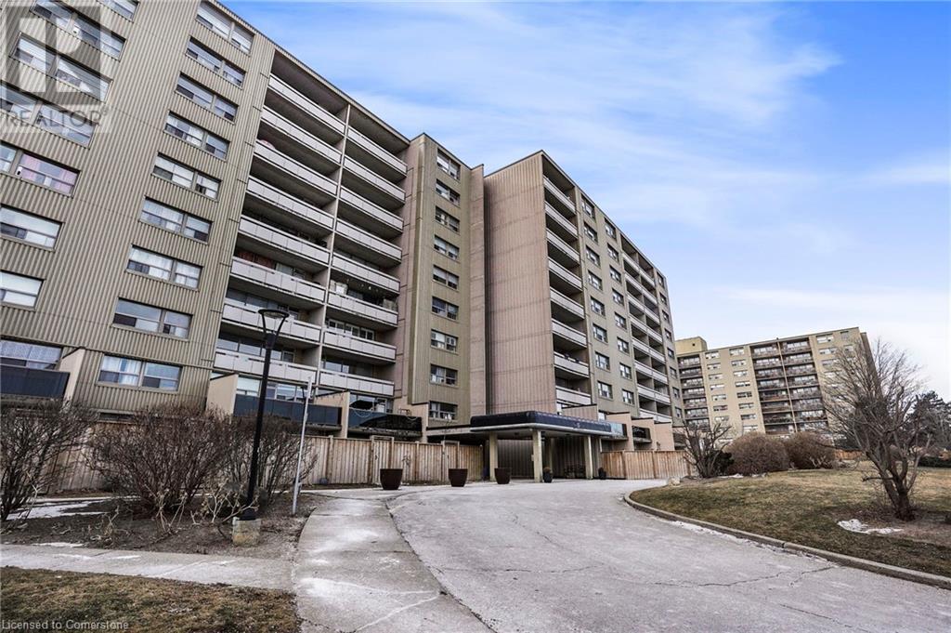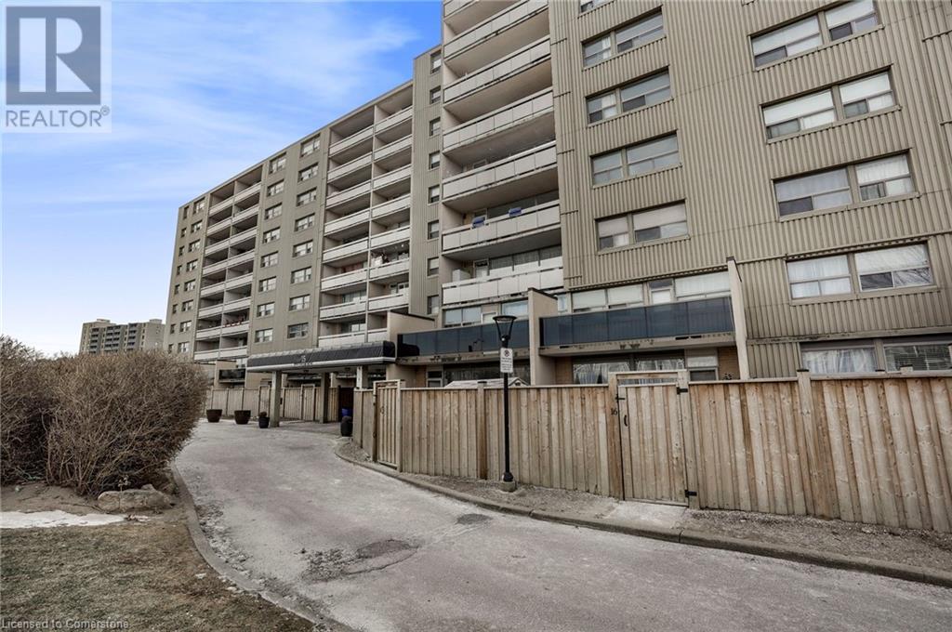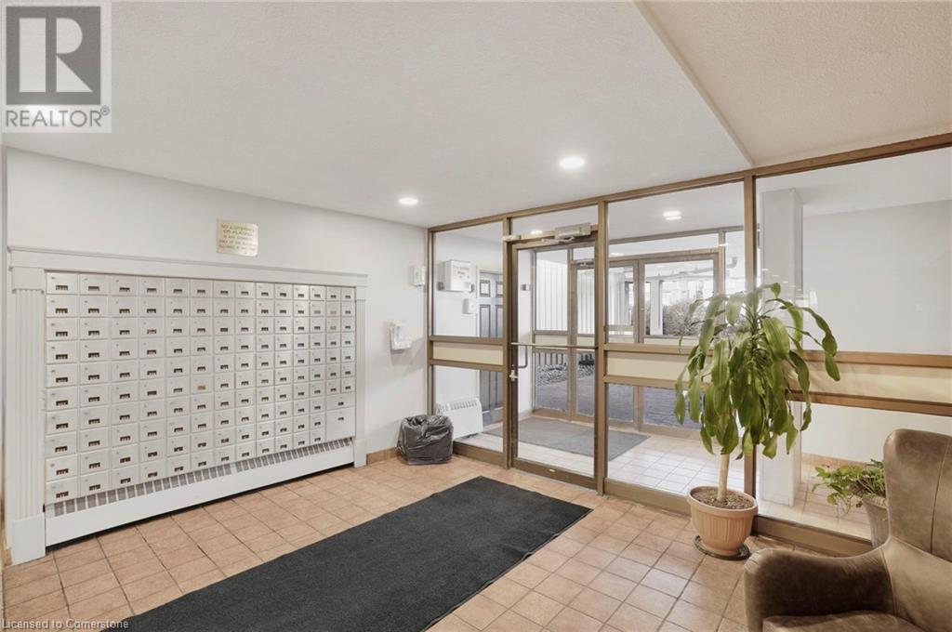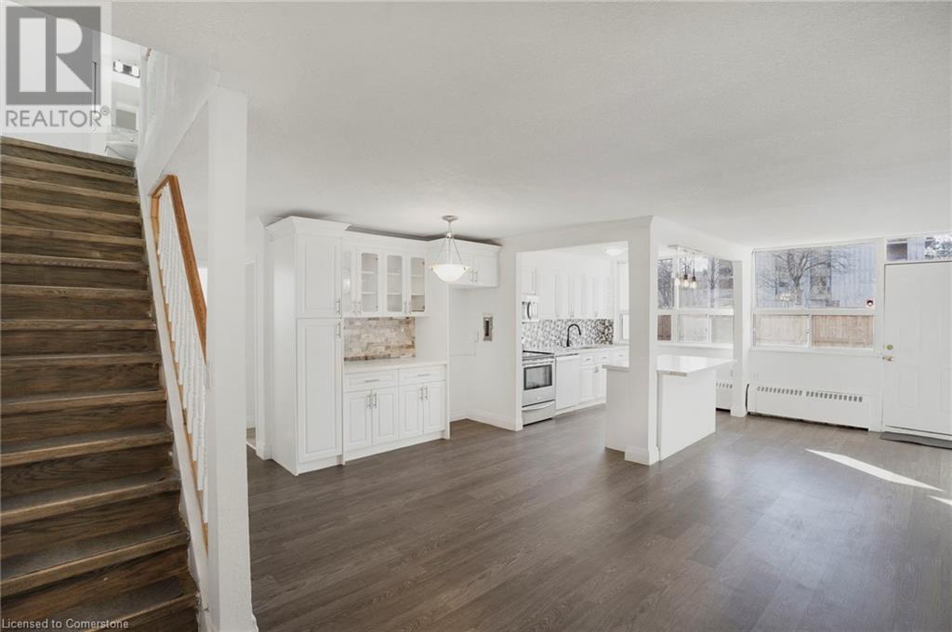15 Albright Road Unit# 1 Hamilton, Ontario L8K 5J2
$349,900Maintenance, Insurance, Parking, Heat, Landscaping, Water
$1,052.41 Monthly
Maintenance, Insurance, Parking, Heat, Landscaping, Water
$1,052.41 MonthlyWelcome to this beautifully updated two-storey condo, located in the highly sought after Sir Wilfred Laurier Estates. This home has been meticulously upgraded, offering a modern and stylish living space perfect for today's lifestyle, complete with its own in unit storage locker. Although this unit is 2 storeys it does boast a main floor Bedroom, convenient for guests or persons with mobility issues. Enjoy the convenience of a range of amenities, including a refreshing underground pool, a well-equipped party room, and a fully stocked gym. Whether you're looking to relax, entertain, or stay active, everything you need is right at your fingertips. Start your day with a peaceful cup of coffee on the second level balcony, offering serene views to set the tone for your morning. The main floor features an exclusive private yard, ideal for hosting BBQs or relaxing in your own outdoor oasis. With the perfect combination of indoor and outdoor living, this updated condo offers comfort, convenience, and a vibrant community, making it an ideal place to call home. Don't miss your chance to experience all that this exceptional property has to offer! (id:49269)
Property Details
| MLS® Number | 40693322 |
| Property Type | Single Family |
| AmenitiesNearBy | Golf Nearby, Hospital, Park, Place Of Worship, Playground, Public Transit, Schools, Shopping |
| CommunityFeatures | Community Centre, School Bus |
| EquipmentType | None |
| Features | Southern Exposure, Conservation/green Belt, Balcony, Paved Driveway, Laundry- Coin Operated |
| ParkingSpaceTotal | 1 |
| PoolType | Inground Pool |
| RentalEquipmentType | None |
Building
| BathroomTotal | 2 |
| BedroomsAboveGround | 3 |
| BedroomsTotal | 3 |
| Amenities | Exercise Centre, Party Room |
| Appliances | Dishwasher, Refrigerator, Stove, Microwave Built-in, Window Coverings |
| ArchitecturalStyle | 2 Level |
| BasementType | None |
| ConstructedDate | 1971 |
| ConstructionStyleAttachment | Attached |
| CoolingType | None |
| ExteriorFinish | Brick |
| HalfBathTotal | 1 |
| HeatingType | Hot Water Radiator Heat |
| StoriesTotal | 2 |
| SizeInterior | 1188 Sqft |
| Type | Apartment |
| UtilityWater | Municipal Water |
Land
| AccessType | Highway Access |
| Acreage | No |
| FenceType | Fence |
| LandAmenities | Golf Nearby, Hospital, Park, Place Of Worship, Playground, Public Transit, Schools, Shopping |
| Sewer | Municipal Sewage System |
| SizeTotalText | Unknown |
| ZoningDescription | De-2/s-75b |
Rooms
| Level | Type | Length | Width | Dimensions |
|---|---|---|---|---|
| Second Level | 4pc Bathroom | Measurements not available | ||
| Second Level | Bedroom | 9'11'' x 10'3'' | ||
| Second Level | Bedroom | 9'3'' x 13'5'' | ||
| Main Level | 2pc Bathroom | Measurements not available | ||
| Main Level | Dining Room | 10'2'' x 9'2'' | ||
| Main Level | Living Room | 19'7'' x 9'5'' | ||
| Main Level | Kitchen | 7'8'' x 9'10'' | ||
| Main Level | Primary Bedroom | 10'2'' x 16'7'' |
Utilities
| Cable | Available |
https://www.realtor.ca/real-estate/27841627/15-albright-road-unit-1-hamilton
Interested?
Contact us for more information

