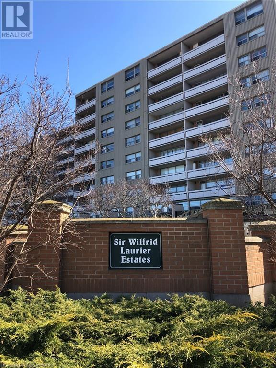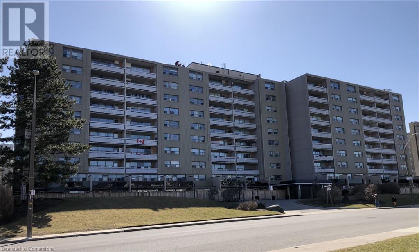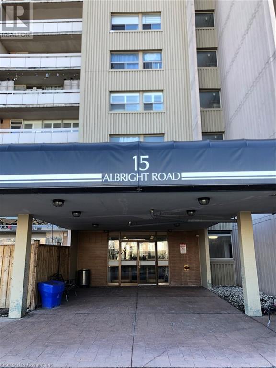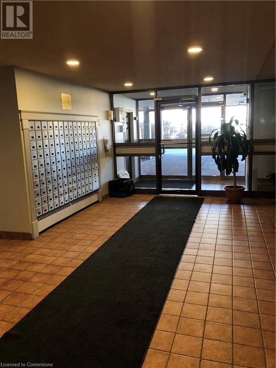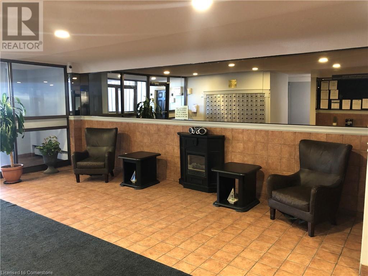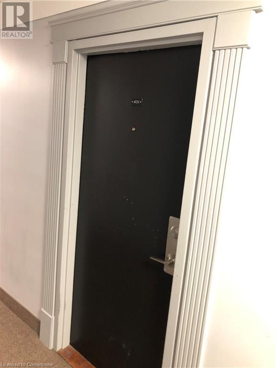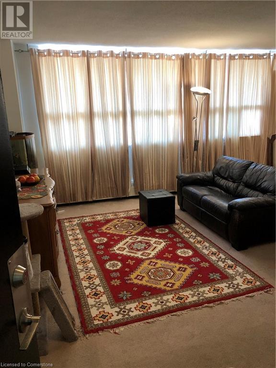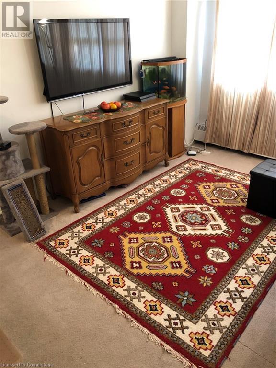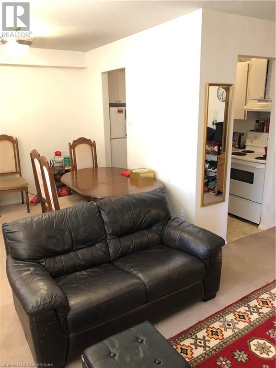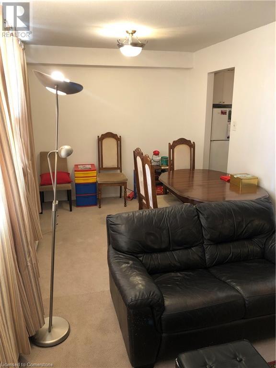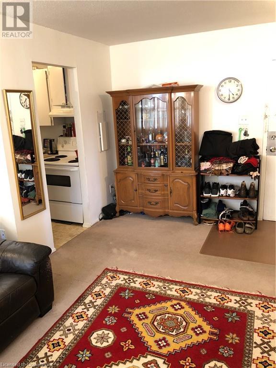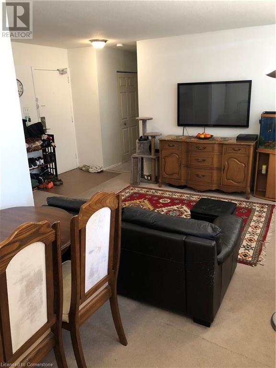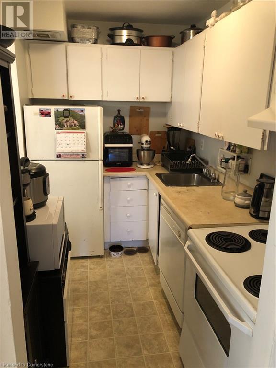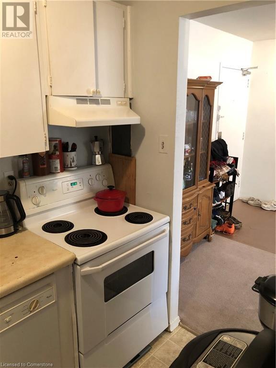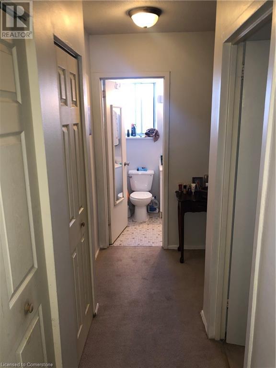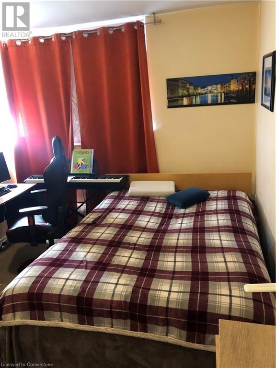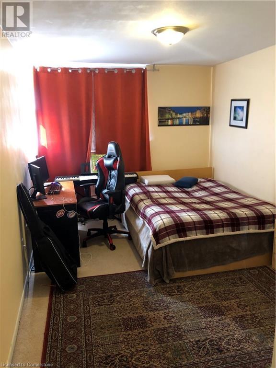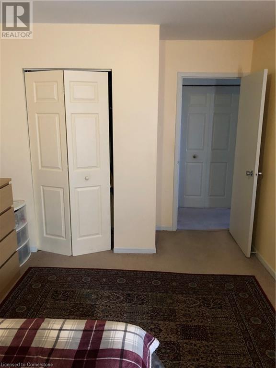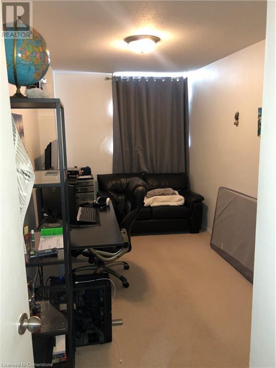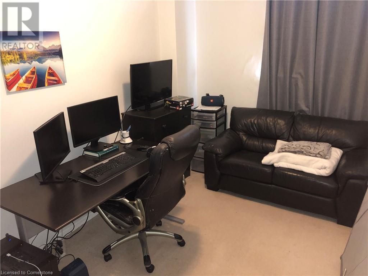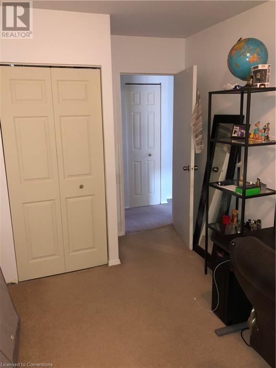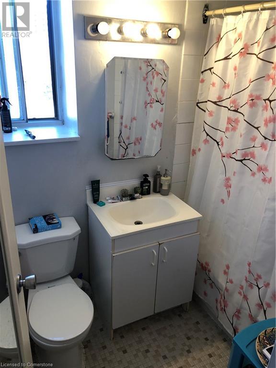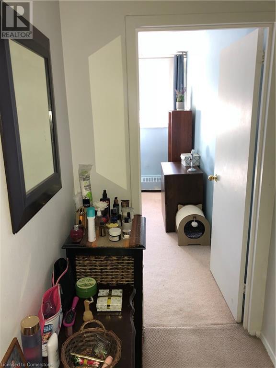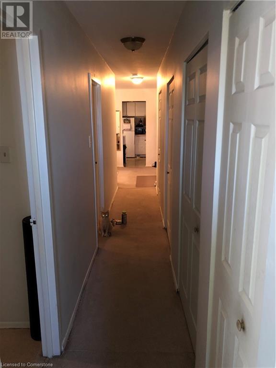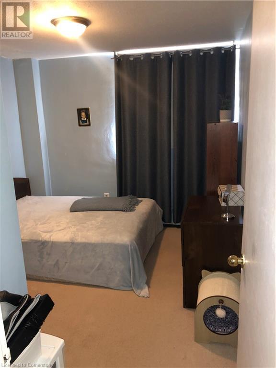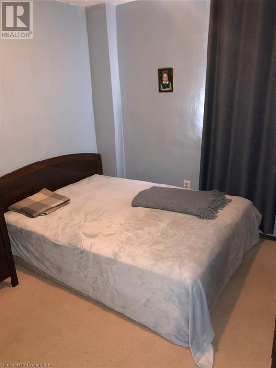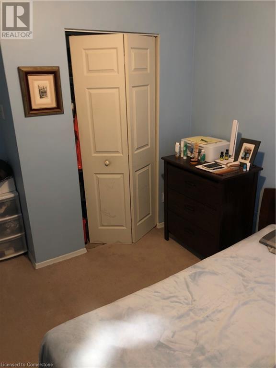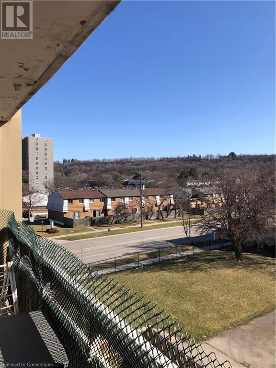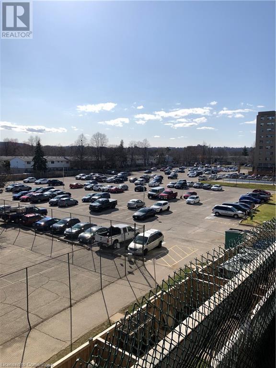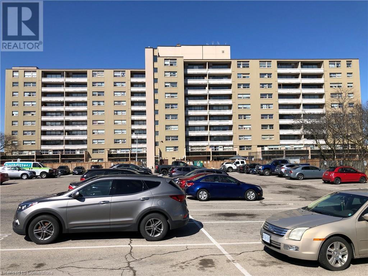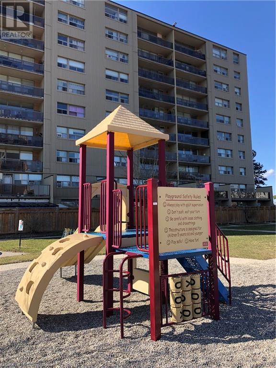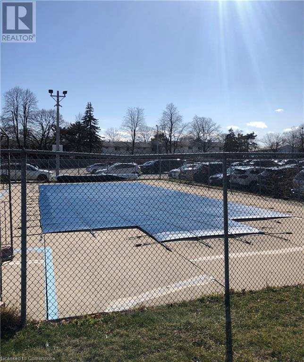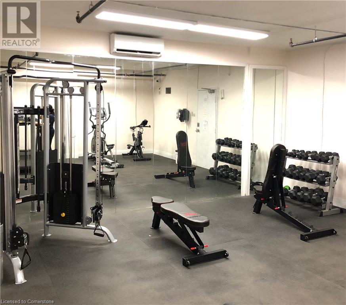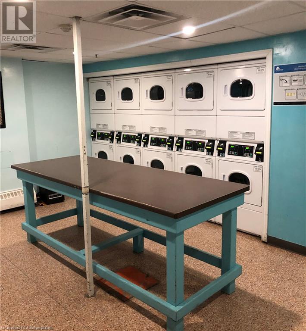15 Albright Road Unit# 401 Hamilton, Ontario L8K 5J2
$259,900Maintenance, Insurance, Heat, Water, Parking
$761.62 Monthly
Maintenance, Insurance, Heat, Water, Parking
$761.62 MonthlyATTENTION FIRST TIME HOME BUYERS! Welcome to this affordable and highly sought after Sir Wilfrid Laurier Estates condominium unit in the family friendly Vincent neighborhood of Hamilton East. This spacious 3 bedroom, 1 bathroom condo, with oversized balcony that views the beautiful escarpment is a perfect starter home for a growing family. This unit includes a parking spot and a storage locker. Conveniently located amenities include: in-building laundry, well-equipped exercise room, meeting & party room, games room, in-ground pool and playground. Excellent location for commuters with quick highway access to the Red Hill Parkway, the LINC and the QEW to Toronto and beyond! Also, located on a HSR public transit route. Parks, nature trails, schools, shopping malls and all necessities nearby. (id:49269)
Property Details
| MLS® Number | 40717181 |
| Property Type | Single Family |
| AmenitiesNearBy | Hospital, Park, Place Of Worship, Public Transit, Schools, Shopping |
| CommunicationType | High Speed Internet |
| Features | Southern Exposure, Balcony, Laundry- Coin Operated |
| ParkingSpaceTotal | 1 |
| StorageType | Locker |
Building
| BathroomTotal | 1 |
| BedroomsAboveGround | 3 |
| BedroomsTotal | 3 |
| Amenities | Exercise Centre, Party Room |
| Appliances | Dishwasher, Refrigerator, Stove, Hood Fan |
| BasementType | None |
| ConstructedDate | 1971 |
| ConstructionStyleAttachment | Attached |
| CoolingType | None |
| ExteriorFinish | Brick, Concrete, Metal |
| FoundationType | Block |
| HeatingFuel | Natural Gas |
| HeatingType | Radiant Heat |
| StoriesTotal | 1 |
| SizeInterior | 750 Sqft |
| Type | Apartment |
| UtilityWater | Municipal Water |
Land
| AccessType | Highway Access |
| Acreage | No |
| LandAmenities | Hospital, Park, Place Of Worship, Public Transit, Schools, Shopping |
| Sewer | Municipal Sewage System |
| SizeTotalText | Unknown |
| ZoningDescription | De-2/s-75b |
Rooms
| Level | Type | Length | Width | Dimensions |
|---|---|---|---|---|
| Main Level | 4pc Bathroom | 7'6'' x 5'0'' | ||
| Main Level | Bedroom | 16'0'' x 10'4'' | ||
| Main Level | Bedroom | 16'0'' x 8'3'' | ||
| Main Level | Primary Bedroom | 12'2'' x 10'2'' | ||
| Main Level | Kitchen | 9'0'' x 10'0'' | ||
| Main Level | Dining Room | 9'0'' x 10'0'' | ||
| Main Level | Living Room | 16'0'' x 10'4'' |
Utilities
| Cable | Available |
https://www.realtor.ca/real-estate/28174614/15-albright-road-unit-401-hamilton
Interested?
Contact us for more information

