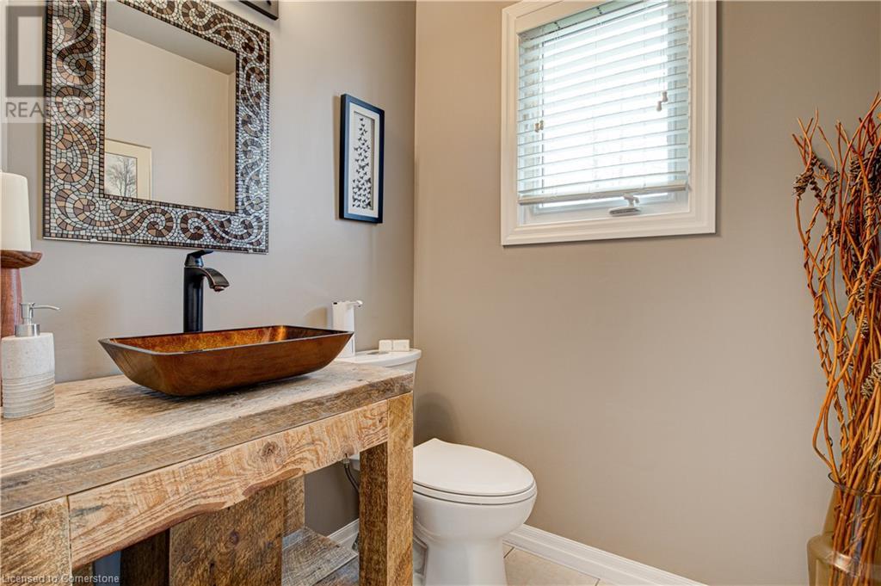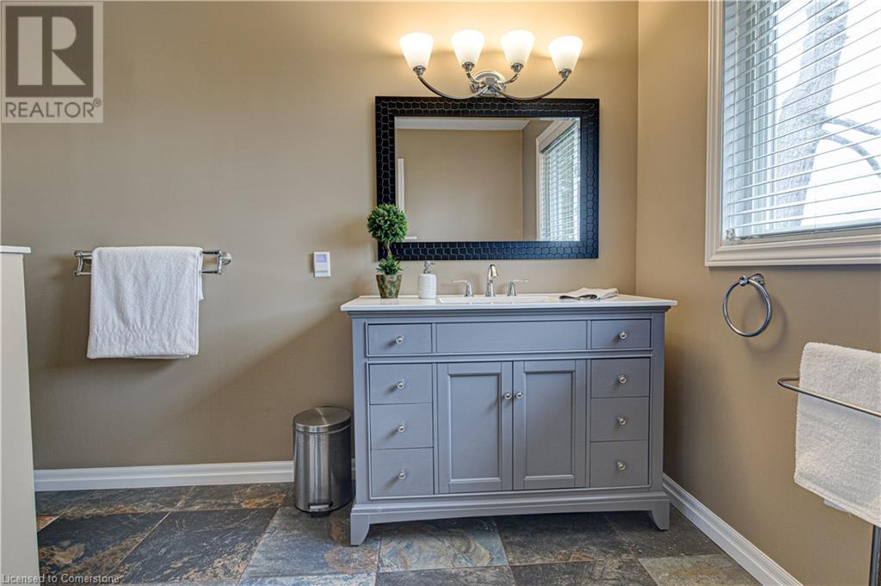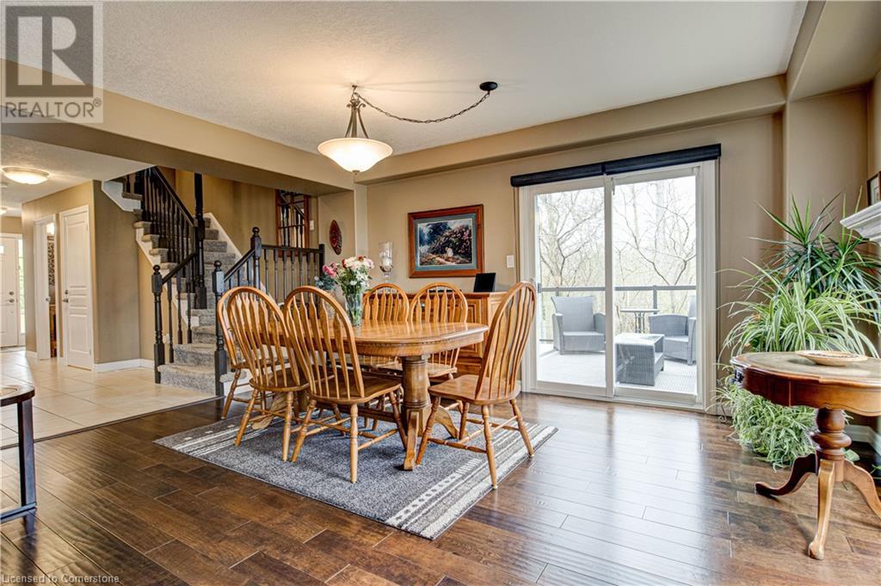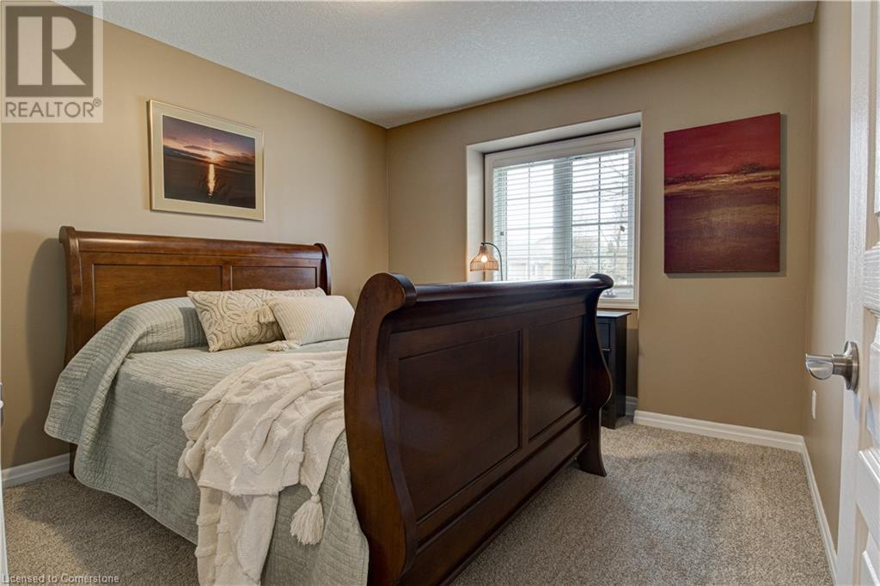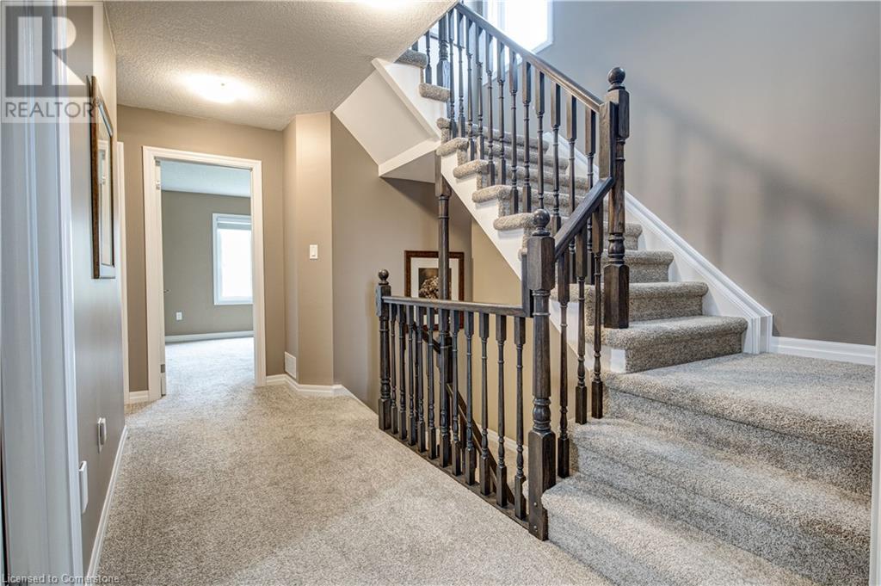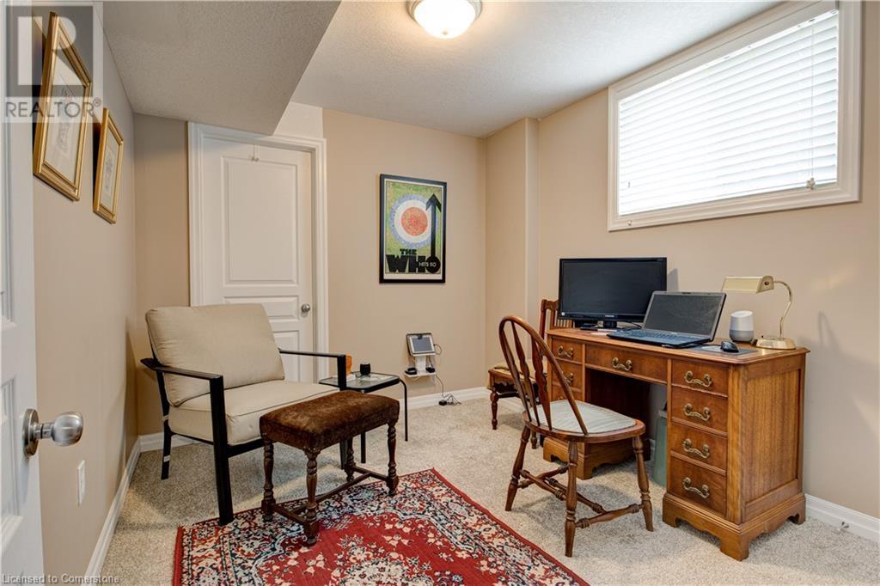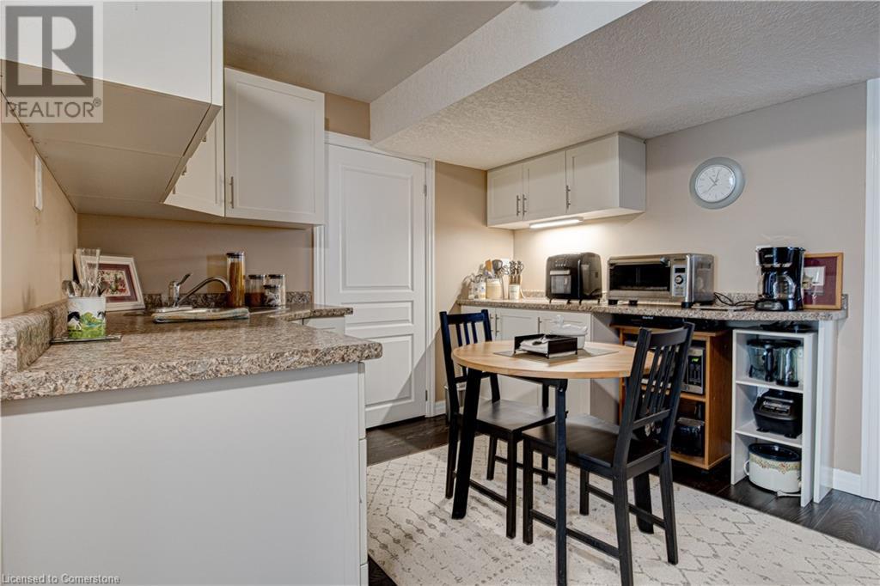15 Bannister Court Unit# 12 Cambridge, Ontario N1S 4Z4
$825,000Maintenance, Insurance, Landscaping, Parking
$365 Monthly
Maintenance, Insurance, Landscaping, Parking
$365 MonthlyTucked into one of Cambridge’s best-kept secrets, this stunning end-unit townhome offers rare privacy and incredible views of protected Carolinian forest. Many lifelong residents don’t even know this location exists, it’s that peaceful. Inside, the immaculate interior features wide plank wood flooring throughout the main and loft levels, a warm chalet-inspired great room with full living and dining areas, and a beautifully updated kitchen with granite countertops, quality cabinetry, stainless steel appliances, and a massive island perfect for gathering. Step out onto the elevated side deck, a standout feature offering forest views and a private perch above nature. The main floor also includes a custom-designed powder room. Upstairs, the oversized primary suite includes a walk-in closet and a fully renovated ensuite with a glass shower, modern vanity, and serene treetop views. Two additional bedrooms, a central laundry room, and another full bathroom complete the second floor. The third-floor loft is a bright, flexible space ideal for a home office, family room, games room, or private retreat, with extra storage tucked behind side doors. Downstairs, the walkout basement is perfect for extended family or guests, with its own kitchenette, living room, two bedrooms, and a 3-piece bath, plus access to a private lower-level deck. Other highlights include extra visitor parking, a self-managed and well-organized owners’ group, and low monthly fees that cover landscaping, lawn care, and snow removal. Just minutes from city amenities, yet nestled in nature — come home and leave the traffic and noise behind. (id:49269)
Property Details
| MLS® Number | 40696297 |
| Property Type | Single Family |
| AmenitiesNearBy | Schools, Shopping |
| CommunityFeatures | Quiet Area |
| EquipmentType | Water Heater |
| Features | Cul-de-sac, Backs On Greenbelt, Conservation/green Belt, Automatic Garage Door Opener, In-law Suite |
| ParkingSpaceTotal | 2 |
| RentalEquipmentType | Water Heater |
Building
| BathroomTotal | 4 |
| BedroomsAboveGround | 3 |
| BedroomsBelowGround | 2 |
| BedroomsTotal | 5 |
| Appliances | Central Vacuum, Dishwasher, Dryer, Refrigerator, Stove, Water Softener, Washer |
| BasementDevelopment | Finished |
| BasementType | Full (finished) |
| ConstructedDate | 2008 |
| ConstructionStyleAttachment | Semi-detached |
| CoolingType | Central Air Conditioning |
| ExteriorFinish | Brick, Vinyl Siding |
| FireplacePresent | Yes |
| FireplaceTotal | 1 |
| FoundationType | Poured Concrete |
| HalfBathTotal | 1 |
| HeatingFuel | Natural Gas |
| HeatingType | Forced Air |
| StoriesTotal | 3 |
| SizeInterior | 2743 Sqft |
| Type | House |
| UtilityWater | Municipal Water |
Parking
| Attached Garage |
Land
| Acreage | No |
| FenceType | Fence |
| LandAmenities | Schools, Shopping |
| Sewer | Municipal Sewage System |
| SizeTotalText | Unknown |
| ZoningDescription | Rm4 |
Rooms
| Level | Type | Length | Width | Dimensions |
|---|---|---|---|---|
| Second Level | Bedroom | 9'5'' x 12'4'' | ||
| Second Level | Bedroom | 10'7'' x 12'2'' | ||
| Second Level | 4pc Bathroom | Measurements not available | ||
| Second Level | Laundry Room | 5'0'' x 10'1'' | ||
| Second Level | Full Bathroom | 10'0'' x 8'2'' | ||
| Second Level | Primary Bedroom | 15'9'' x 14'2'' | ||
| Third Level | Loft | 37'11'' x 20'3'' | ||
| Basement | Bedroom | 9'7'' x 8'9'' | ||
| Basement | Eat In Kitchen | 10'4'' x 12'9'' | ||
| Basement | 3pc Bathroom | 4'9'' x 9'10'' | ||
| Basement | Bedroom | 12'6'' x 8'11'' | ||
| Basement | Living Room | 19'2'' x 11'0'' | ||
| Main Level | Dining Room | 15'9'' x 8'5'' | ||
| Main Level | Living Room | 15'9'' x 11'10'' | ||
| Main Level | Kitchen | 12'6'' x 16'8'' | ||
| Main Level | 2pc Bathroom | Measurements not available | ||
| Main Level | Foyer | 12'11'' x 7'3'' |
https://www.realtor.ca/real-estate/28262730/15-bannister-court-unit-12-cambridge
Interested?
Contact us for more information











