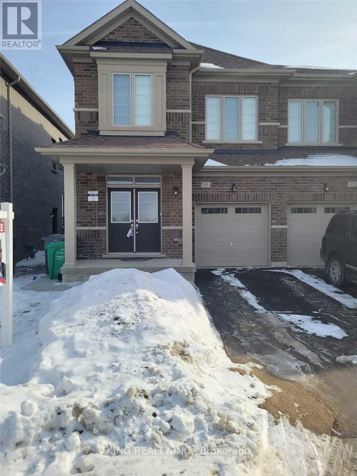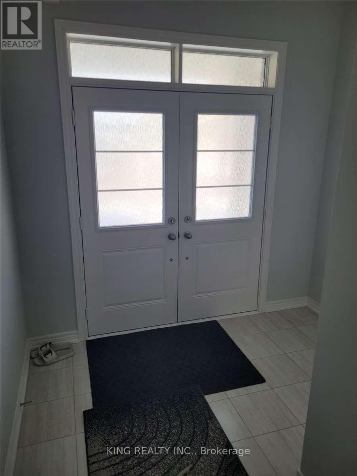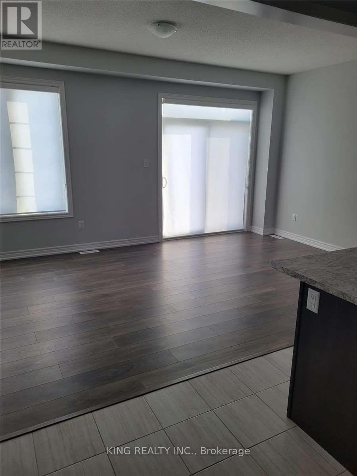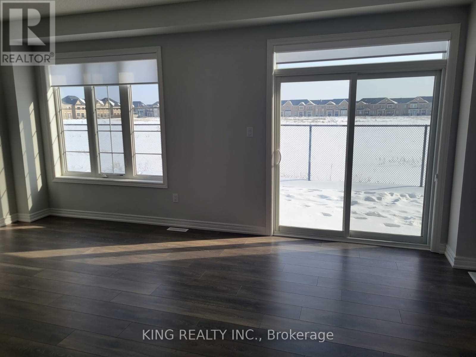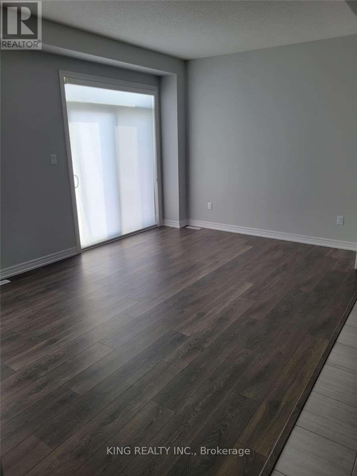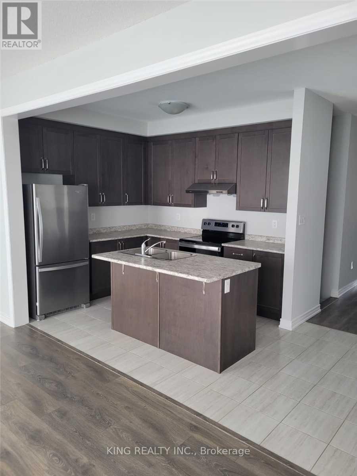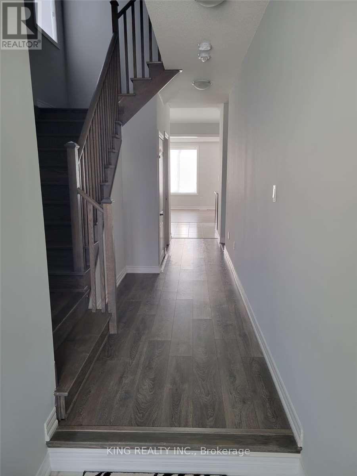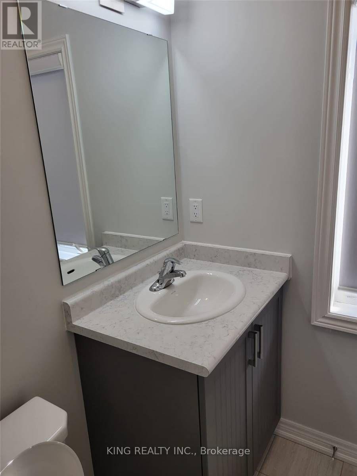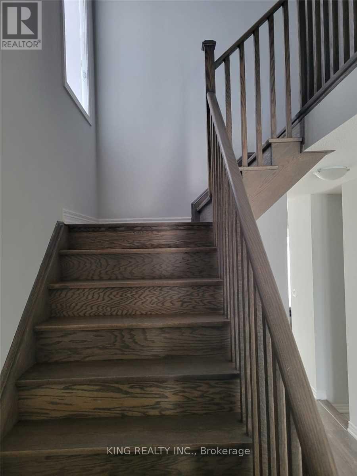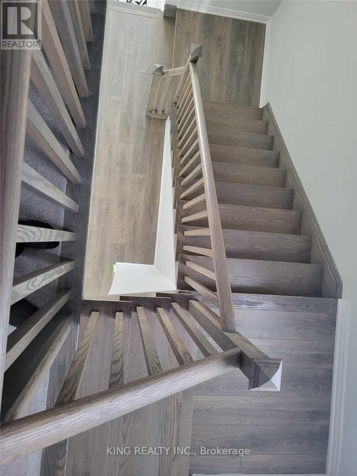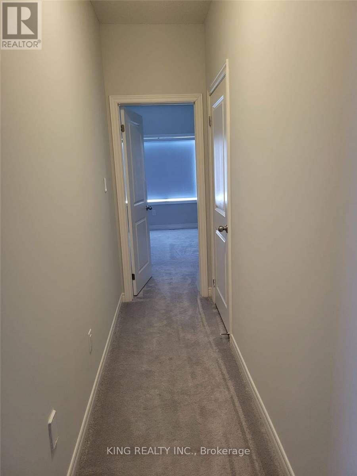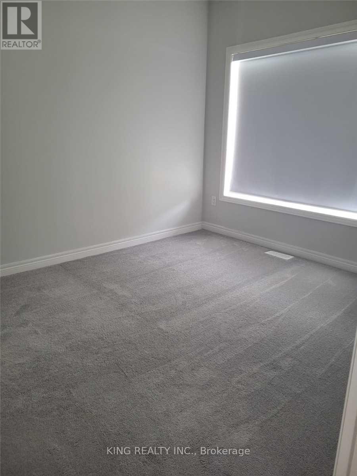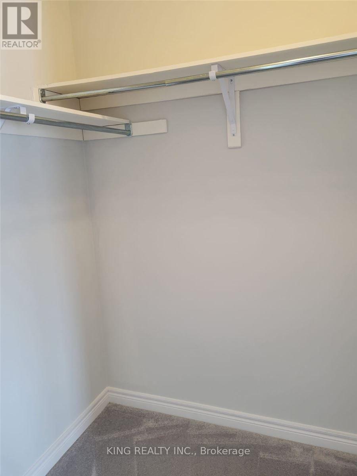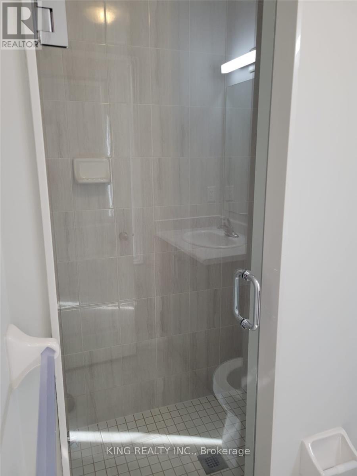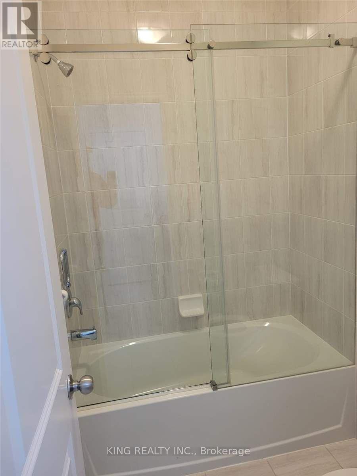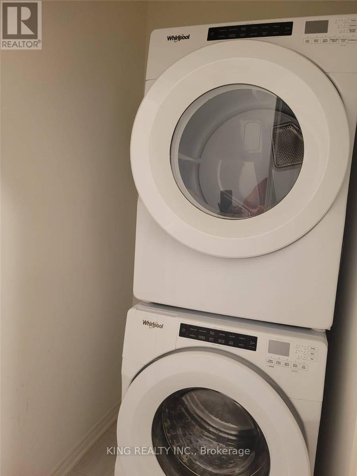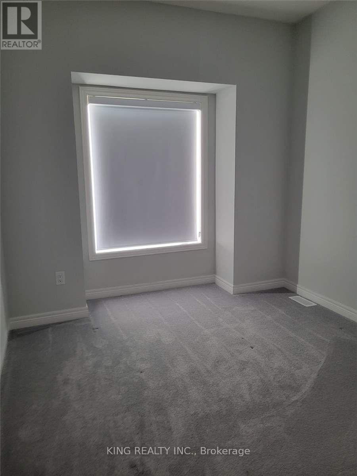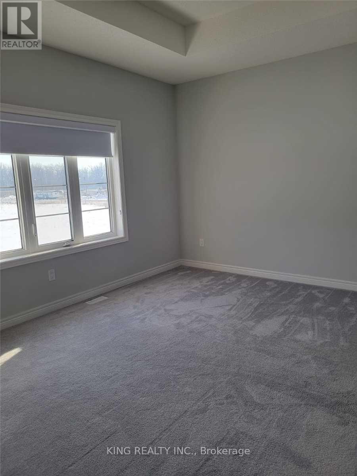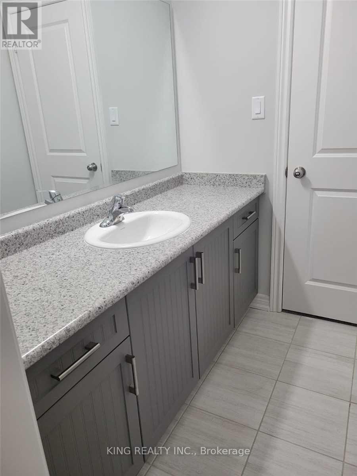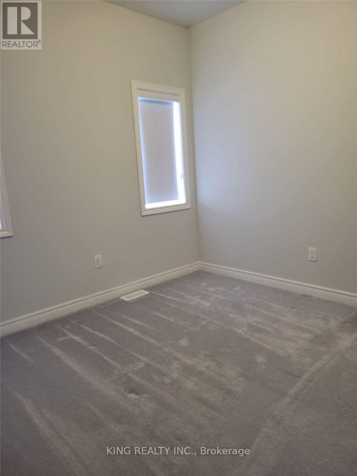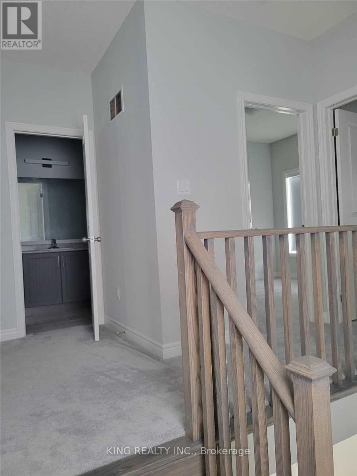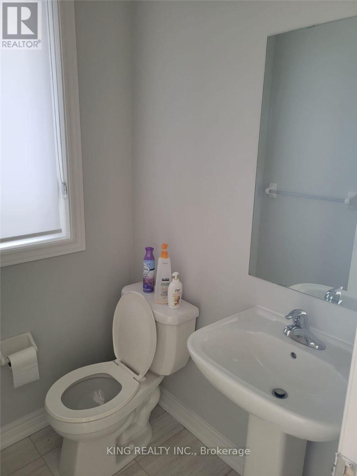416-218-8800
admin@hlfrontier.com
15 Brent Stephens Way Brampton (Northwest Brampton), Ontario L7A 5B6
4 Bedroom
3 Bathroom
1500 - 2000 sqft
Central Air Conditioning
Forced Air
$998,000
Stunning 4-bedroom, 3-bathroom semi-detached home with 9ft ceilings on both main and second floors. Featuring large windows, a spacious master bedroom with walk-in closet and en-suite. Convenient second-floor laundry. Separate entrance to basement. Freshly painted with new flooring throughout. Close to all amenities. A must-see! (id:49269)
Property Details
| MLS® Number | W12063733 |
| Property Type | Single Family |
| Community Name | Northwest Brampton |
| AmenitiesNearBy | Hospital, Park, Public Transit, Schools |
| CommunityFeatures | School Bus |
| ParkingSpaceTotal | 2 |
Building
| BathroomTotal | 3 |
| BedroomsAboveGround | 4 |
| BedroomsTotal | 4 |
| Appliances | Water Heater, Window Coverings |
| BasementDevelopment | Unfinished |
| BasementType | N/a (unfinished) |
| ConstructionStyleAttachment | Semi-detached |
| CoolingType | Central Air Conditioning |
| ExteriorFinish | Brick |
| FlooringType | Ceramic, Vinyl |
| FoundationType | Concrete |
| HalfBathTotal | 1 |
| HeatingFuel | Natural Gas |
| HeatingType | Forced Air |
| StoriesTotal | 2 |
| SizeInterior | 1500 - 2000 Sqft |
| Type | House |
| UtilityWater | Municipal Water |
Parking
| Garage |
Land
| Acreage | No |
| LandAmenities | Hospital, Park, Public Transit, Schools |
| Sewer | Sanitary Sewer |
| SizeDepth | 85 Ft ,3 In |
| SizeFrontage | 24 Ft ,10 In |
| SizeIrregular | 24.9 X 85.3 Ft |
| SizeTotalText | 24.9 X 85.3 Ft |
Rooms
| Level | Type | Length | Width | Dimensions |
|---|---|---|---|---|
| Second Level | Primary Bedroom | 4.2672 m | 3.6576 m | 4.2672 m x 3.6576 m |
| Second Level | Bedroom 2 | 3.048 m | 3.3528 m | 3.048 m x 3.3528 m |
| Second Level | Bedroom 3 | 2.7737 m | 2.7432 m | 2.7737 m x 2.7432 m |
| Second Level | Bedroom 4 | 3.2309 m | 2.987 m | 3.2309 m x 2.987 m |
| Main Level | Kitchen | 3.2614 m | 2.8651 m | 3.2614 m x 2.8651 m |
| Main Level | Eating Area | 2.4689 m | 2.5603 m | 2.4689 m x 2.5603 m |
| Main Level | Family Room | 5.9436 m | 3.3528 m | 5.9436 m x 3.3528 m |
Interested?
Contact us for more information

