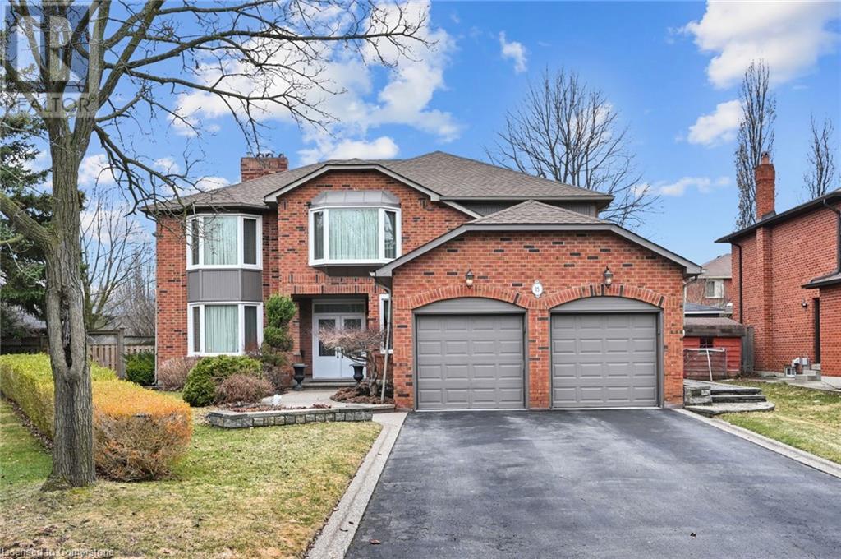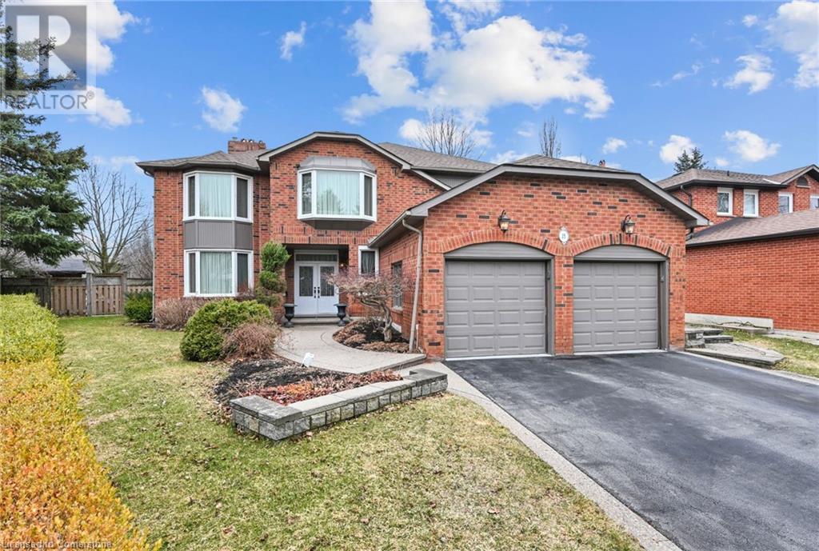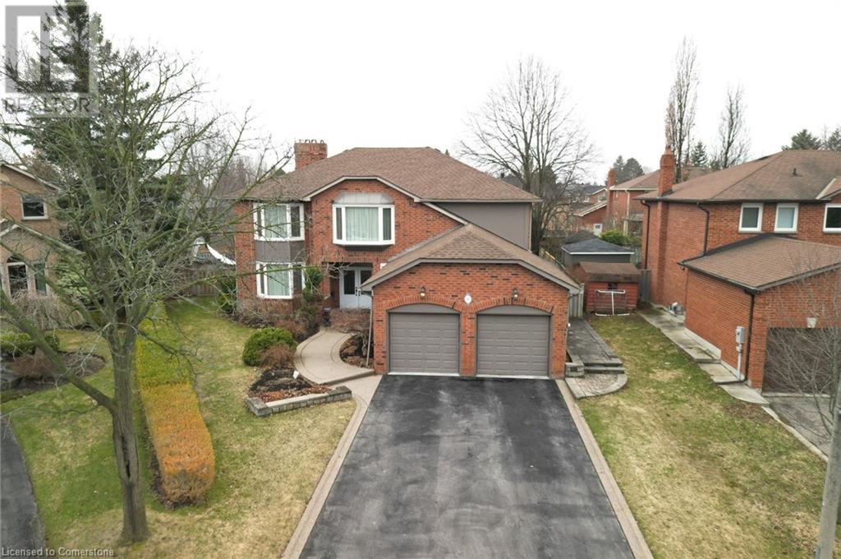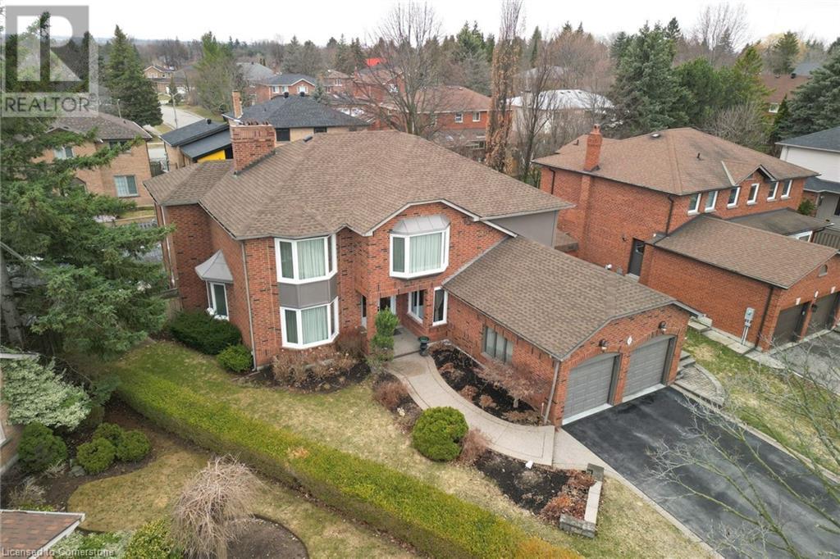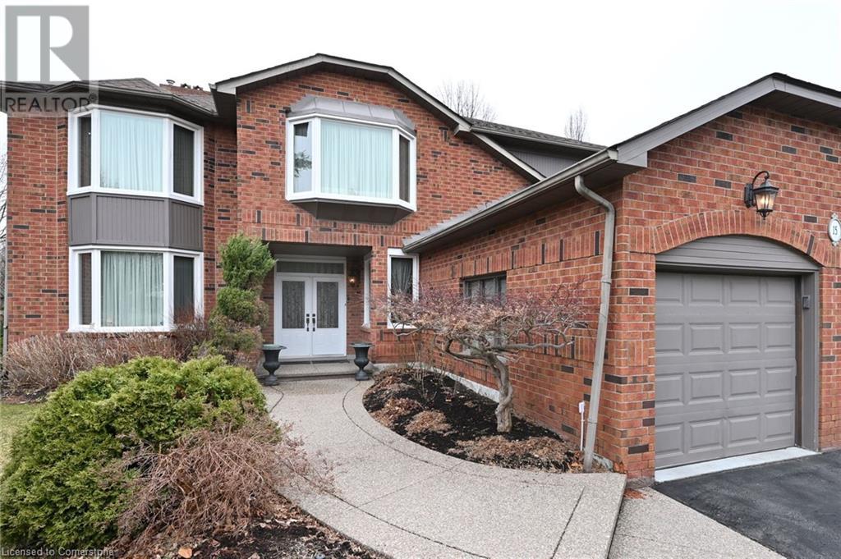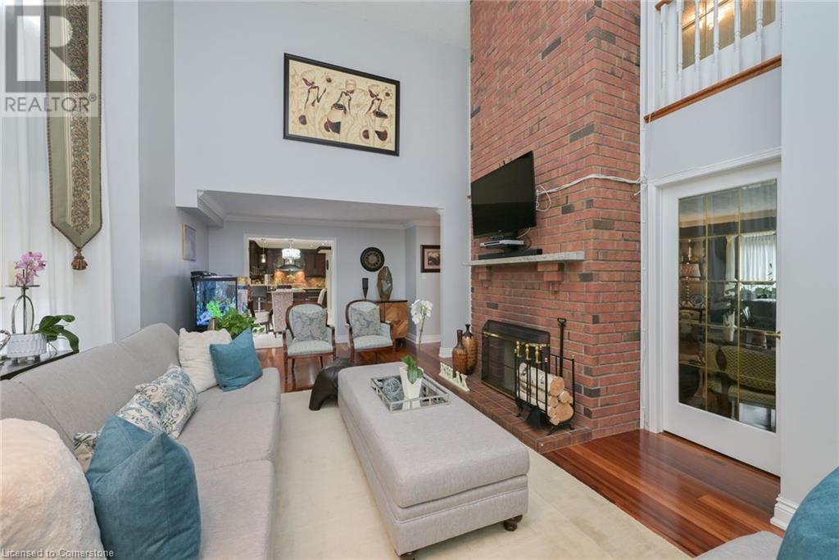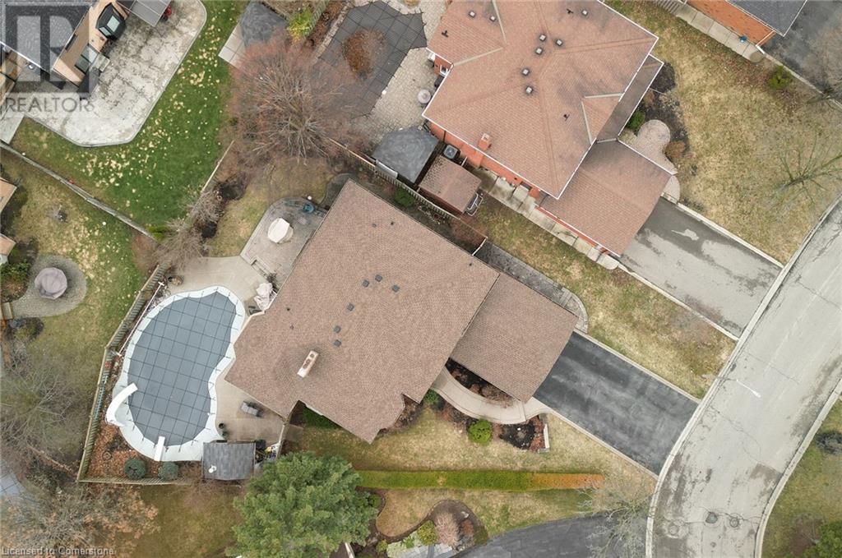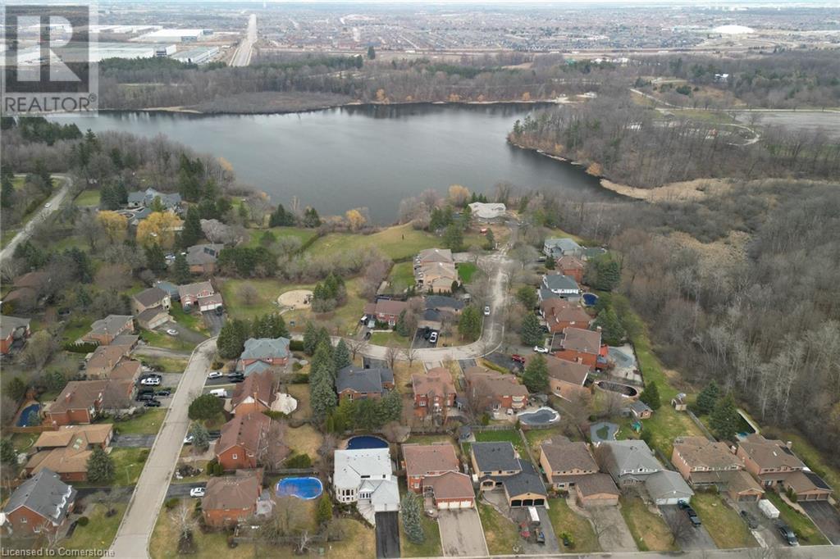4 Bedroom
4 Bathroom
4244 sqft
2 Level
Central Air Conditioning
Forced Air
Landscaped
$2,099,700
Come On In!! Take A Look At This Fantastic 4 Bedroom Home With High Quality Upgrades, Located In An Exclusive Brampton Neighborhood, Off Conservation Dr. With A Totally Remodeled Upgraded Kitchen W/Gas Stove, Granite Countertops & Upgraded SS Appliances; Both Bathrooms On 2nd Flr Remodeled recently; Master Bedroom Has 6Pc Ensuite With Heated Flooring & Woodburning FP, 2 Sided Woodburning Fireplace Between Living Room And Family Rooms, Loads Of French Doors, With Inground Pool, Underground Sprinkler System, Finished Basement With 3 Pc With Air Jet Tub, Gas Fireplace In Recreation Room, Beautiful Landscaping Outstanding, Some Newer windows Roof Redone 2024: Home On Big Pie Shaped Lot. Tastefully Decorated, With A Warm Lived In Feeling, This Home Is Worth Your Attention. (id:49269)
Property Details
|
MLS® Number
|
40719872 |
|
Property Type
|
Single Family |
|
AmenitiesNearBy
|
Park, Place Of Worship, Playground, Schools, Shopping |
|
CommunityFeatures
|
High Traffic Area, School Bus |
|
EquipmentType
|
Furnace, Water Heater |
|
Features
|
Conservation/green Belt, Automatic Garage Door Opener |
|
ParkingSpaceTotal
|
6 |
|
RentalEquipmentType
|
Furnace, Water Heater |
Building
|
BathroomTotal
|
4 |
|
BedroomsAboveGround
|
4 |
|
BedroomsTotal
|
4 |
|
Appliances
|
Dishwasher, Dryer, Refrigerator, Washer, Gas Stove(s), Window Coverings, Garage Door Opener |
|
ArchitecturalStyle
|
2 Level |
|
BasementDevelopment
|
Finished |
|
BasementType
|
Full (finished) |
|
ConstructionStyleAttachment
|
Detached |
|
CoolingType
|
Central Air Conditioning |
|
ExteriorFinish
|
Brick |
|
FireProtection
|
Alarm System |
|
FoundationType
|
Unknown |
|
HalfBathTotal
|
1 |
|
HeatingFuel
|
Natural Gas |
|
HeatingType
|
Forced Air |
|
StoriesTotal
|
2 |
|
SizeInterior
|
4244 Sqft |
|
Type
|
House |
|
UtilityWater
|
Municipal Water |
Parking
Land
|
Acreage
|
No |
|
LandAmenities
|
Park, Place Of Worship, Playground, Schools, Shopping |
|
LandscapeFeatures
|
Landscaped |
|
Sewer
|
Municipal Sewage System |
|
SizeDepth
|
122 Ft |
|
SizeFrontage
|
68 Ft |
|
SizeTotalText
|
Under 1/2 Acre |
|
ZoningDescription
|
R5 |
Rooms
| Level |
Type |
Length |
Width |
Dimensions |
|
Second Level |
4pc Bathroom |
|
|
Measurements not available |
|
Second Level |
5pc Bathroom |
|
|
Measurements not available |
|
Second Level |
Bedroom |
|
|
11'2'' x 11'1'' |
|
Second Level |
Bedroom |
|
|
13'11'' x 12'9'' |
|
Second Level |
Bedroom |
|
|
14'0'' x 13'11'' |
|
Second Level |
Primary Bedroom |
|
|
21'6'' x 19'5'' |
|
Basement |
3pc Bathroom |
|
|
Measurements not available |
|
Basement |
Sitting Room |
|
|
16'8'' x 13'1'' |
|
Basement |
Recreation Room |
|
|
19'5'' x 14'4'' |
|
Main Level |
2pc Bathroom |
|
|
Measurements not available |
|
Main Level |
Kitchen |
|
|
11'8'' x 10'11'' |
|
Main Level |
Family Room |
|
|
24'1'' x 11'8'' |
|
Main Level |
Dining Room |
|
|
13'10'' x 14'10'' |
|
Main Level |
Living Room |
|
|
15'9'' x 13'3'' |
https://www.realtor.ca/real-estate/28193076/15-brookbank-court-brampton

