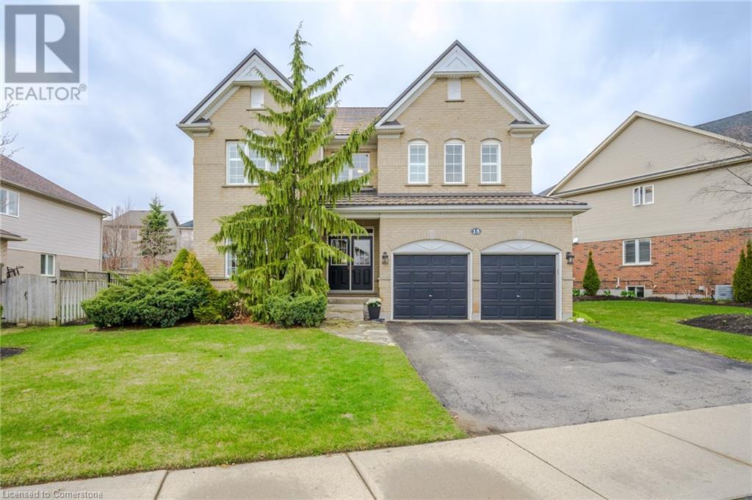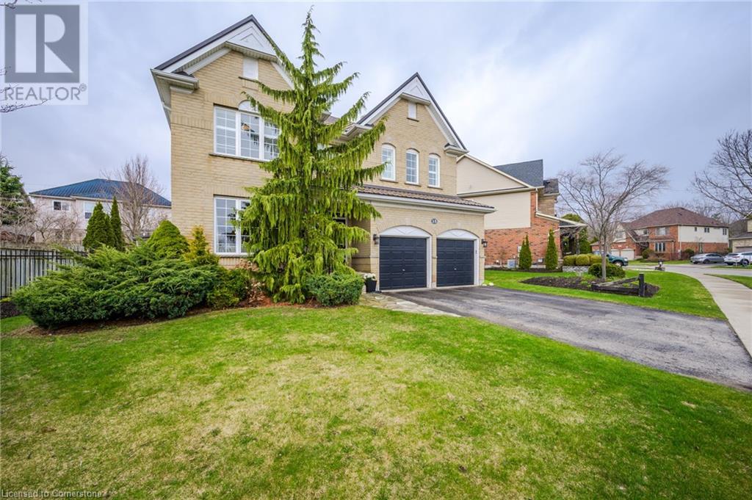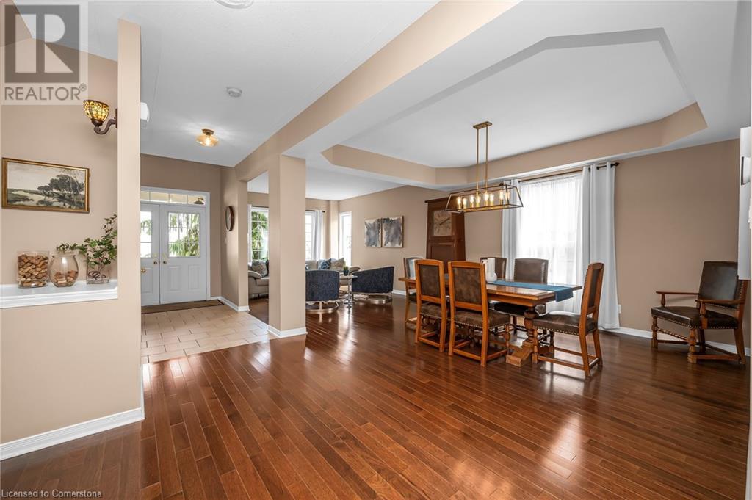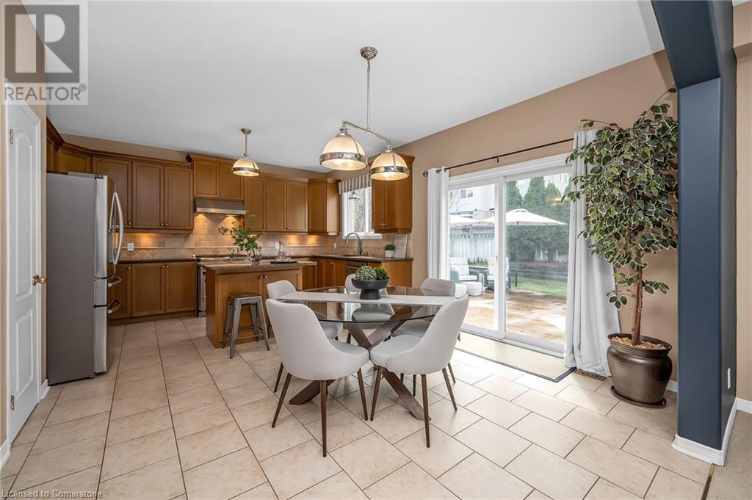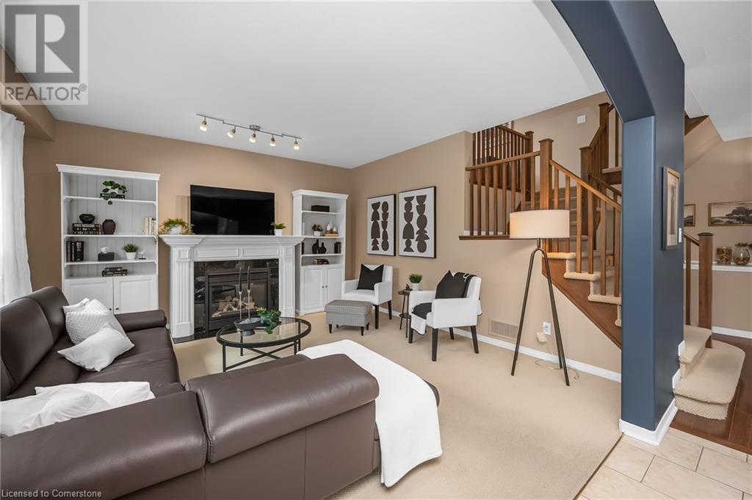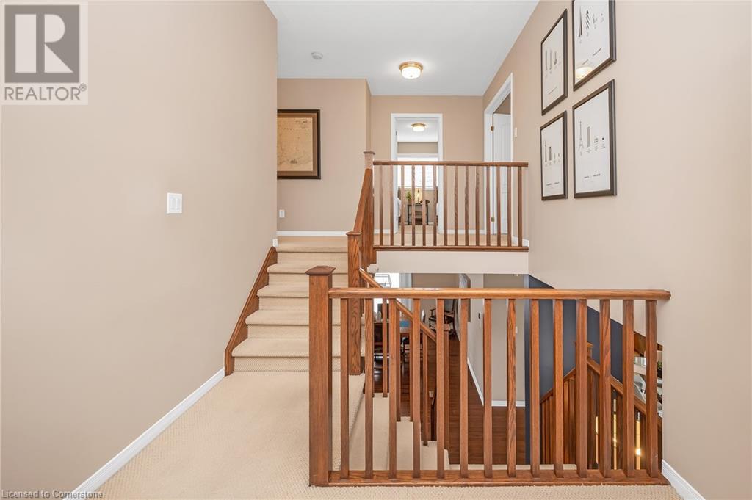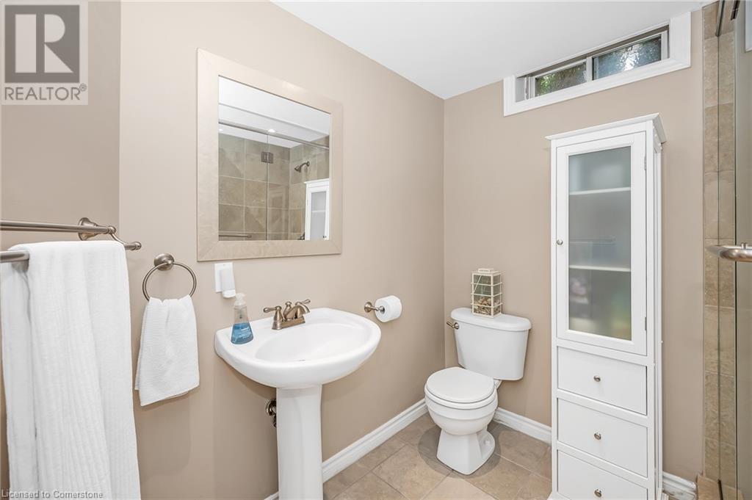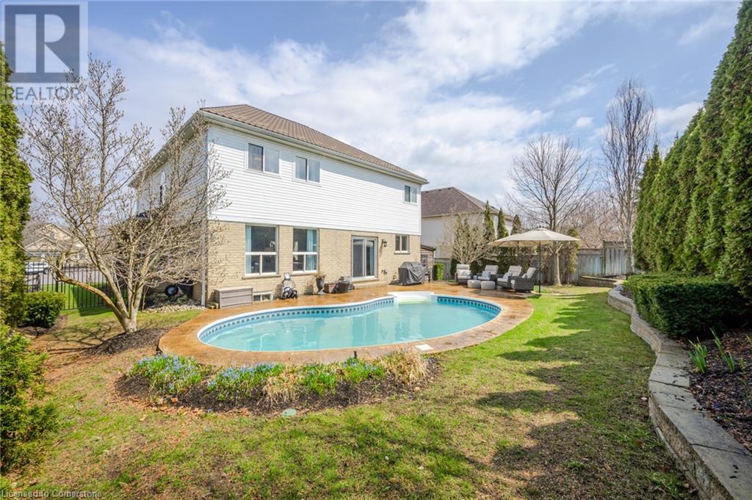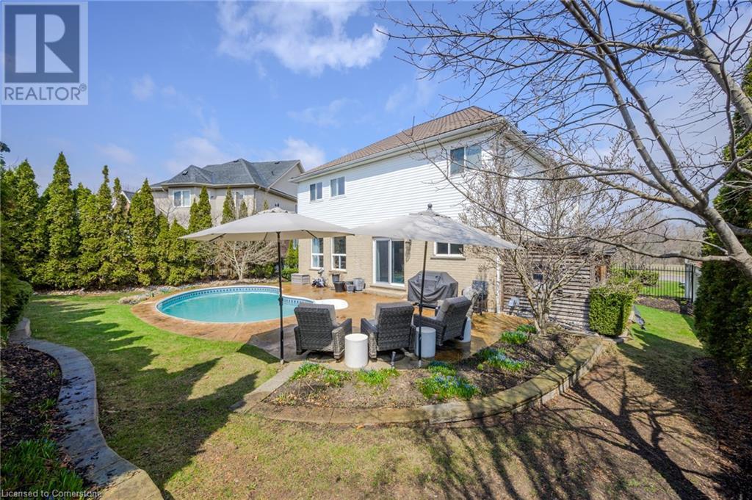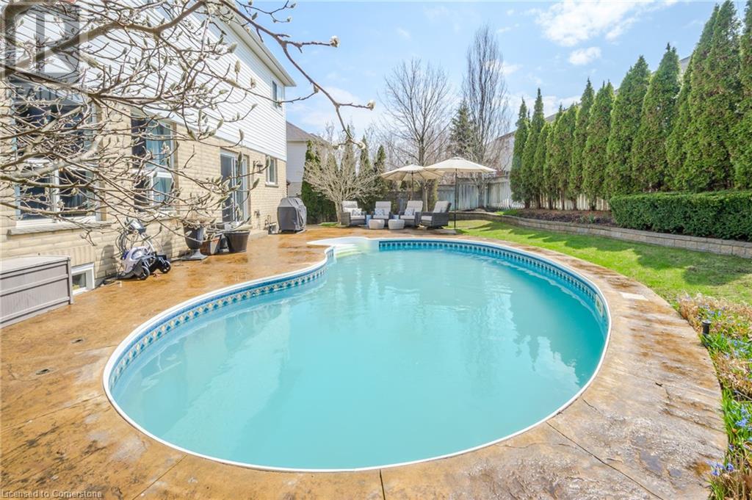5 Bedroom
5 Bathroom
4529 sqft
2 Level
Fireplace
Indoor Pool
Heat Pump
Lawn Sprinkler, Landscaped
$1,265,000
Located on a quiet court in Doon Village, this 2-storey brick home offers over 3,000 sq ft above grade plus a fully finished 1,400 sq ft basement—ideal for large or multi-generational families. The main floor features 9-ft ceilings, separate living and family rooms, a formal dining area, and a gas fireplace. The open-concept kitchen walks out to a private, fully fenced backyard with a saltwater pool, large patio, natural gas BBQ hookup, sprinkler system, and shed—perfect for summer entertaining. Upstairs includes four bedrooms: a primary suite with walk-in closet and 5-piece ensuite, two bedrooms with a shared Jack-and-Jill bath, and a fourth with its own ensuite and walk-in. Bonus: two oversized linen closets for extra storage. The finished basement offers a spacious great room, additional bedroom, and full bath. A new electric heat pump with natural gas override provides efficient, year-round heating and cooling. Close to schools, Grand River trails and the 401, this turn-key property combines space, comfort & location. (id:49269)
Property Details
|
MLS® Number
|
40720151 |
|
Property Type
|
Single Family |
|
AmenitiesNearBy
|
Schools, Shopping |
|
EquipmentType
|
Water Heater |
|
Features
|
Cul-de-sac, Southern Exposure, Ravine, Sump Pump, Automatic Garage Door Opener |
|
ParkingSpaceTotal
|
4 |
|
PoolType
|
Indoor Pool |
|
RentalEquipmentType
|
Water Heater |
|
Structure
|
Shed |
|
ViewType
|
View Of Water |
Building
|
BathroomTotal
|
5 |
|
BedroomsAboveGround
|
4 |
|
BedroomsBelowGround
|
1 |
|
BedroomsTotal
|
5 |
|
Appliances
|
Central Vacuum, Central Vacuum - Roughed In, Dishwasher, Dryer, Freezer, Microwave, Refrigerator, Water Softener, Washer, Gas Stove(s) |
|
ArchitecturalStyle
|
2 Level |
|
BasementDevelopment
|
Finished |
|
BasementType
|
Full (finished) |
|
ConstructedDate
|
2002 |
|
ConstructionStyleAttachment
|
Detached |
|
ExteriorFinish
|
Aluminum Siding, Brick |
|
FireplaceFuel
|
Electric |
|
FireplacePresent
|
Yes |
|
FireplaceTotal
|
2 |
|
FireplaceType
|
Other - See Remarks |
|
FoundationType
|
Poured Concrete |
|
HalfBathTotal
|
1 |
|
HeatingType
|
Heat Pump |
|
StoriesTotal
|
2 |
|
SizeInterior
|
4529 Sqft |
|
Type
|
House |
|
UtilityWater
|
Municipal Water |
Parking
Land
|
AccessType
|
Road Access, Highway Access |
|
Acreage
|
No |
|
LandAmenities
|
Schools, Shopping |
|
LandscapeFeatures
|
Lawn Sprinkler, Landscaped |
|
Sewer
|
Municipal Sewage System |
|
SizeDepth
|
121 Ft |
|
SizeFrontage
|
68 Ft |
|
SizeTotalText
|
Under 1/2 Acre |
|
ZoningDescription
|
Res-2 |
Rooms
| Level |
Type |
Length |
Width |
Dimensions |
|
Second Level |
Office |
|
|
9'6'' x 8'10'' |
|
Second Level |
4pc Bathroom |
|
|
12'5'' x 7'8'' |
|
Second Level |
Bedroom |
|
|
12'5'' x 11'0'' |
|
Second Level |
4pc Bathroom |
|
|
8'5'' x 6'1'' |
|
Second Level |
Bedroom |
|
|
12'7'' x 12'0'' |
|
Second Level |
Bedroom |
|
|
15'7'' x 12'4'' |
|
Second Level |
5pc Bathroom |
|
|
13'7'' x 12'6'' |
|
Second Level |
Primary Bedroom |
|
|
16'10'' x 15'6'' |
|
Basement |
Bedroom |
|
|
16'7'' x 11'7'' |
|
Basement |
3pc Bathroom |
|
|
7'9'' x 7'6'' |
|
Basement |
Recreation Room |
|
|
34'8'' x 27'1'' |
|
Main Level |
2pc Bathroom |
|
|
5'6'' x 5'0'' |
|
Main Level |
Laundry Room |
|
|
10'2'' x 7'10'' |
|
Main Level |
Family Room |
|
|
15'4'' x 14'11'' |
|
Main Level |
Living Room |
|
|
16'4'' x 12'0'' |
|
Main Level |
Dining Room |
|
|
22'9'' x 12'11'' |
|
Main Level |
Kitchen |
|
|
14'9'' x 8'7'' |
https://www.realtor.ca/real-estate/28207100/15-buerkle-court-kitchener

